3476 Smoketree Commons Dr, Pleasanton, CA 94566
-
Listed Price :
$645,000
-
Beds :
2
-
Baths :
2
-
Property Size :
856 sqft
-
Year Built :
1989
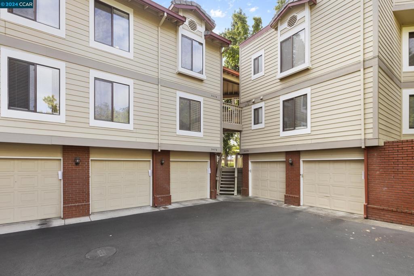
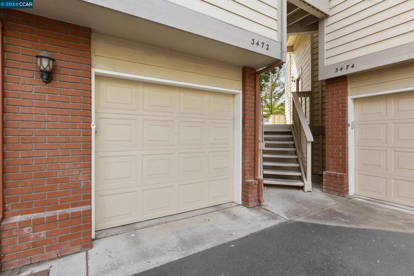
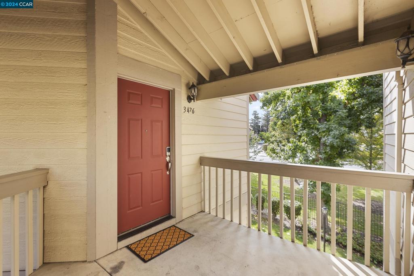
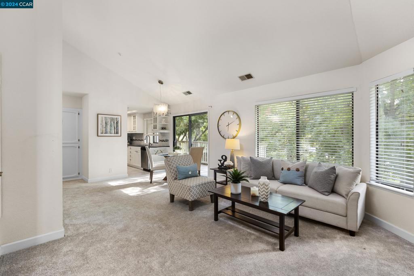
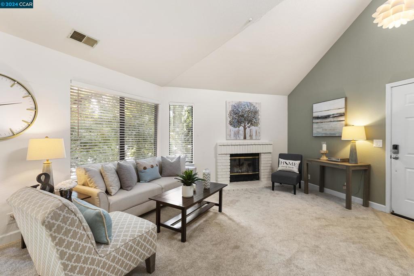
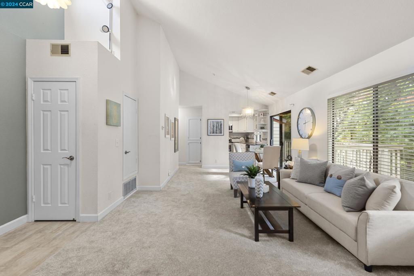
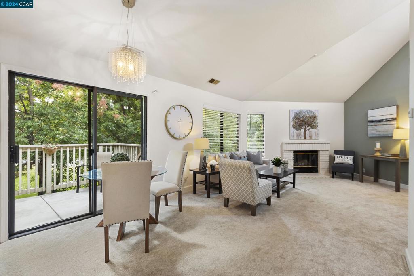
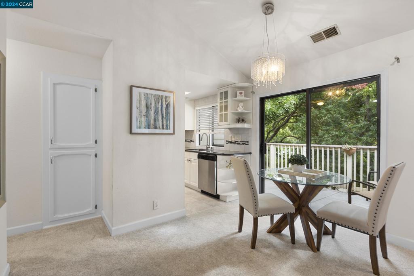
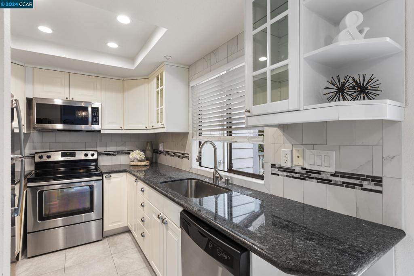
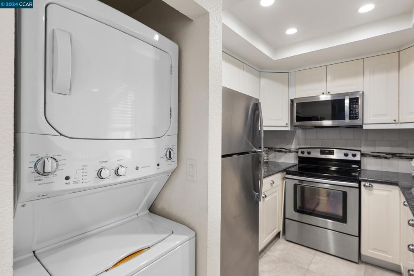
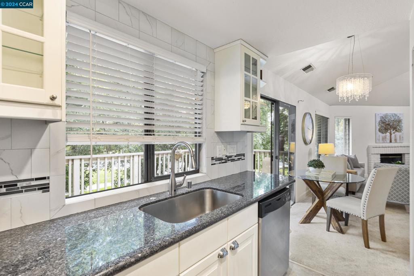
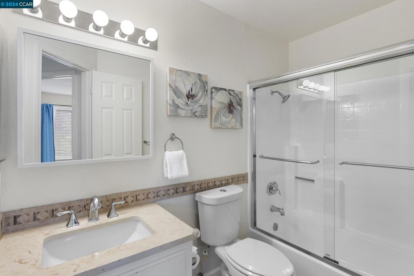

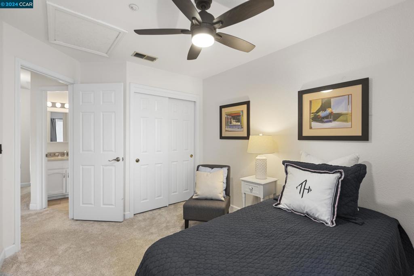

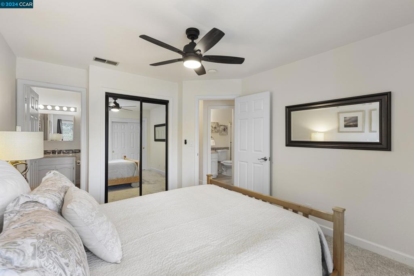
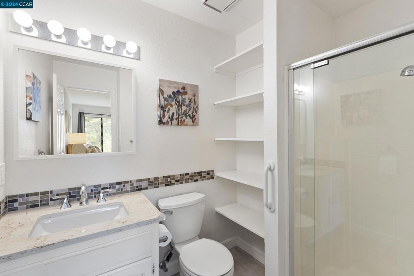
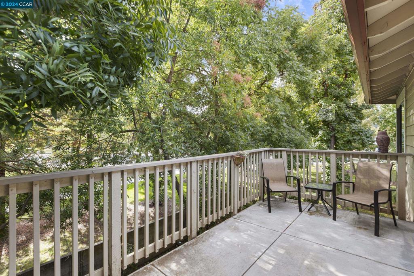
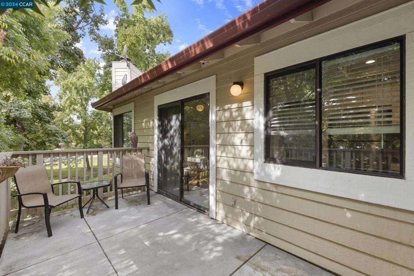
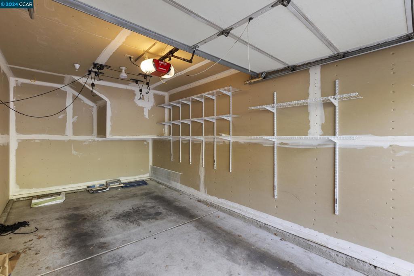
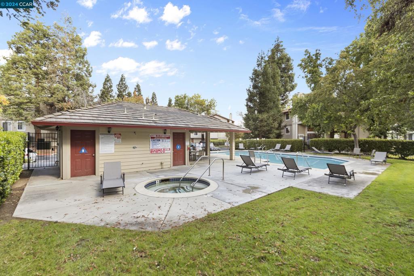
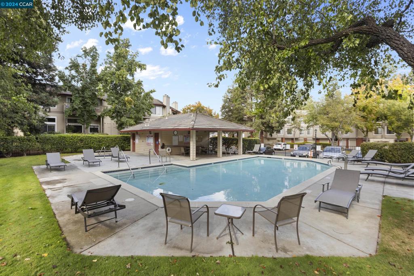
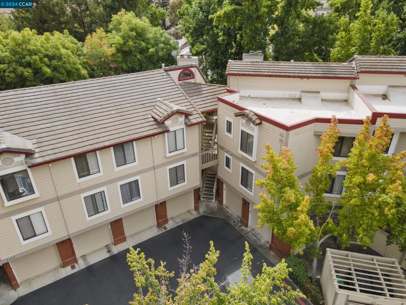
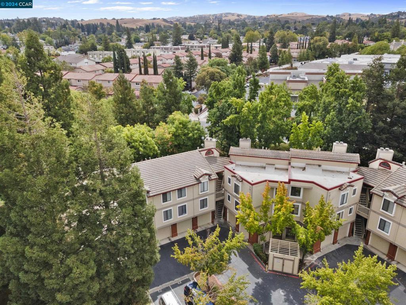
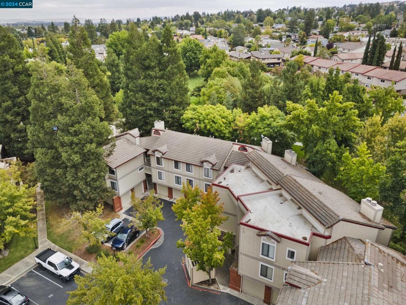
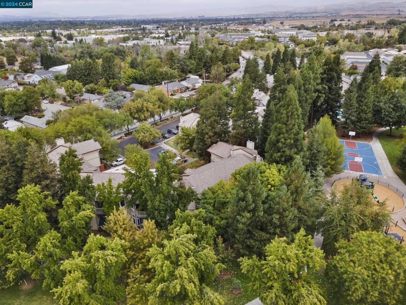
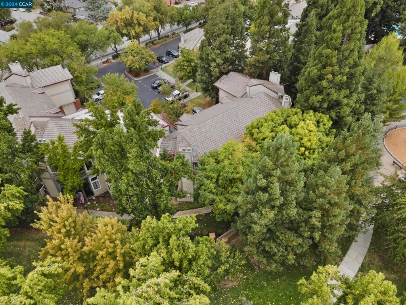
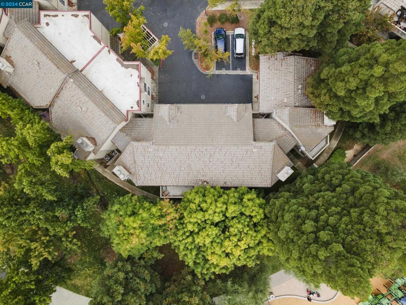
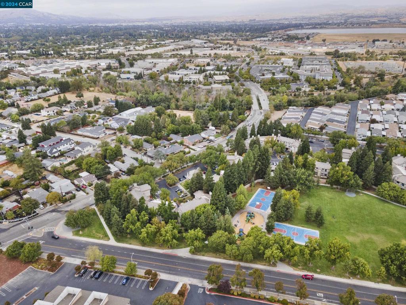
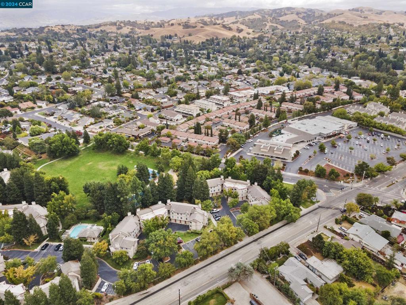
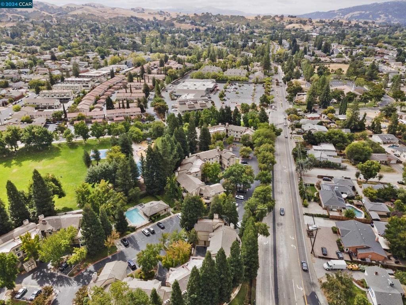
Property Description
What a great value this home is! Two bedrooms, two full baths, one car garage, laundry inside the unit and walking distance to Downtown Pleasanton! And well under $650,000! This represents a great empty nester property, first time buyer, or anyone with a keen eye on value! Top floor unit translates to peaceful private views, vaulted ceilings and no noise above. Backs to Tawnee Park. Updates include new carpet, granite & stainless kitchen, designer light fixtures, window coverings, & more. Open concept living & dining room with vaulted ceilings with sliding door to sunny balcony overlooking the community greenbelt area. Updated kitchen with granite counters & mosaic tile backsplash features electric range, dishwasher, refrigerator, and stackable washer dryer. The spacious Primary Suite has 2 closets & updated bathroom with step-in shower. There is also a second bedroom & full hall bathroom. The unit also features linen cabinets, coat closet, air conditioning, & storage closet on the balcony. The unit includes a detached 1 car garage & ample guest parking. Smoketree Commons community amenities include a pool, spa, and greenbelt area. HOA fee $441/month.
Interior Features
| Bedroom Information |
| Bedrooms |
2 |
| Bathroom Information |
| Features |
Tub Shower |
| Bathrooms |
2 |
| Flooring Information |
| Material |
Carpet |
| Interior Information |
| Cooling Type |
Central Air |
Listing Information
| Address |
3476 Smoketree Commons Dr |
| City |
Pleasanton |
| State |
CA |
| Zip |
94566 |
| County |
Alameda |
| Listing Agent |
Joseph Norton DRE #00553156 |
| Co-Listing Agent |
Lindy Penfold DRE #01193721 |
| Courtesy Of |
Compass |
| List Price |
$645,000 |
| Status |
Active |
| Type |
Residential |
| Subtype |
Condominium |
| Structure Size |
856 |
| Year Built |
1989 |
Listing information courtesy of: Joseph Norton, Lindy Penfold, Compass. *Based on information from the Association of REALTORS/Multiple Listing as of Sep 17th, 2024 at 8:48 PM and/or other sources. Display of MLS data is deemed reliable but is not guaranteed accurate by the MLS. All data, including all measurements and calculations of area, is obtained from various sources and has not been, and will not be, verified by broker or MLS. All information should be independently reviewed and verified for accuracy. Properties may or may not be listed by the office/agent presenting the information.































