9 Duke Drive, Rancho Mirage, CA 92270
-
Listed Price :
$1,395,000
-
Beds :
3
-
Baths :
4
-
Property Size :
3,095 sqft
-
Year Built :
1983

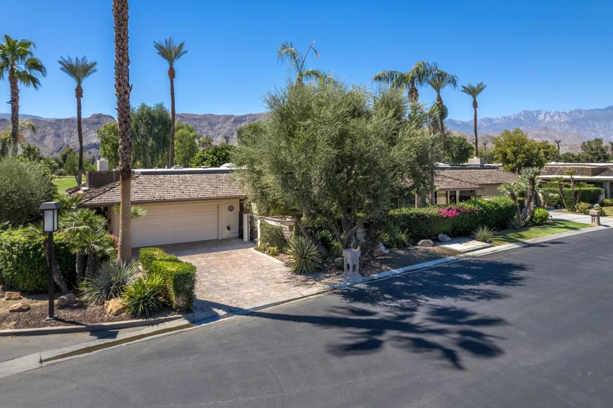
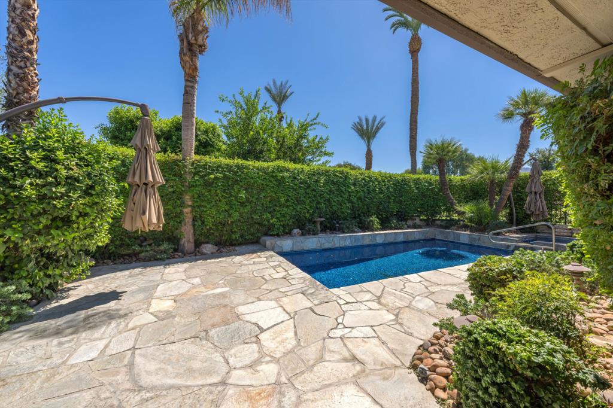
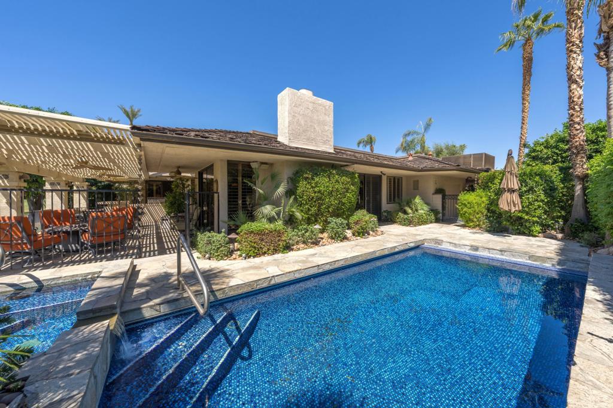

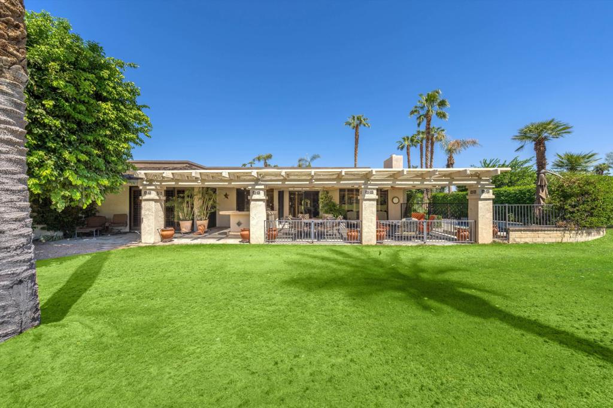
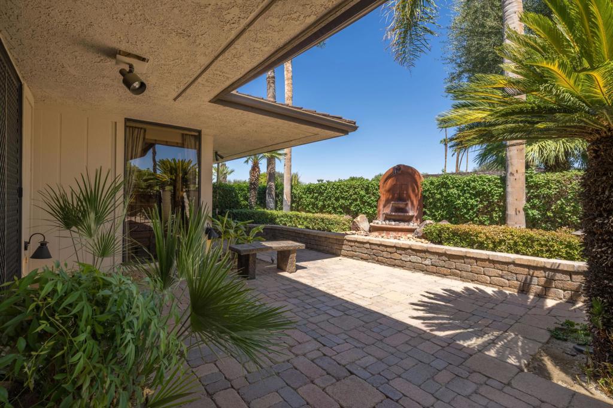
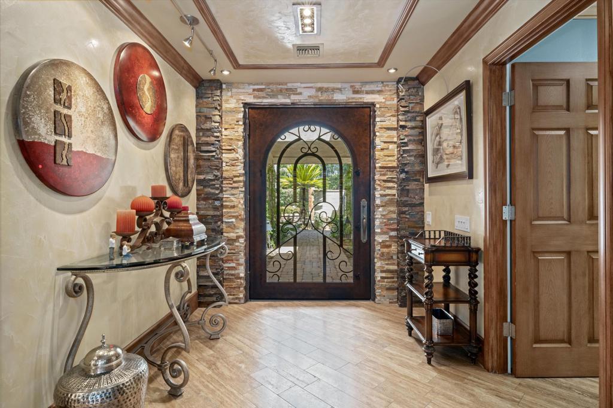
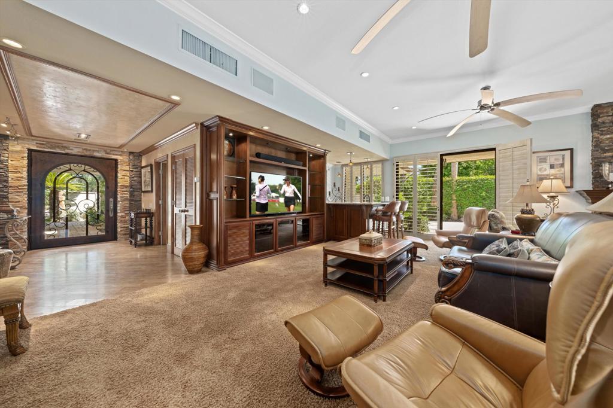
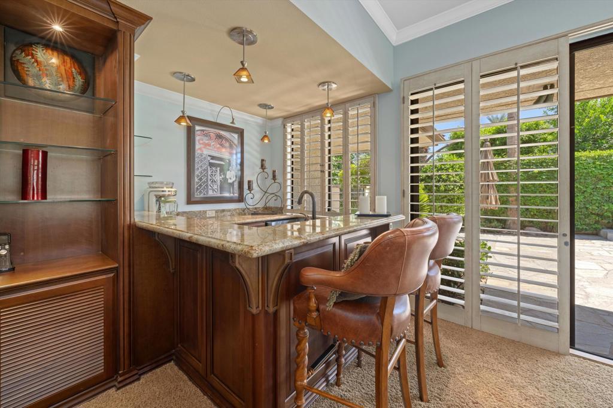

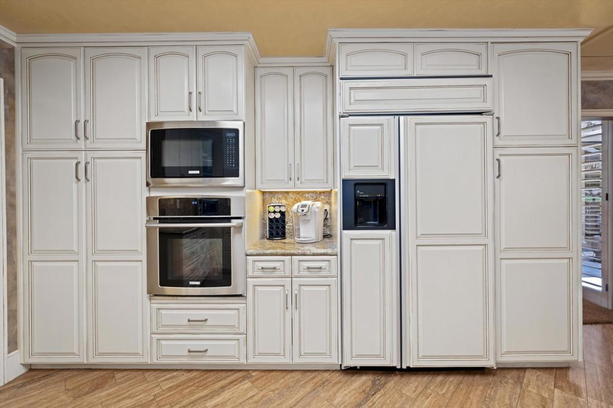
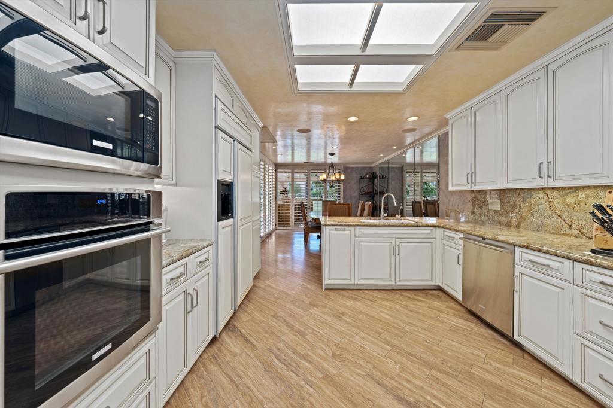
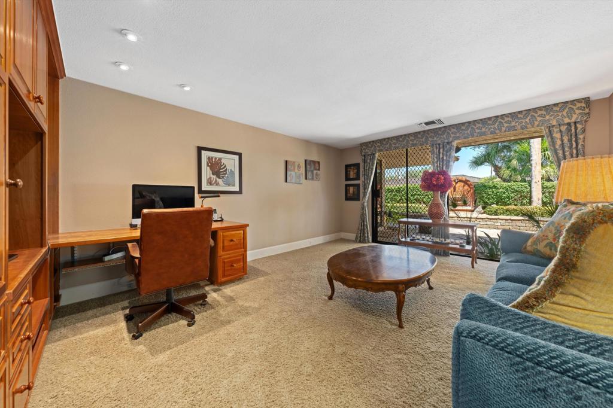
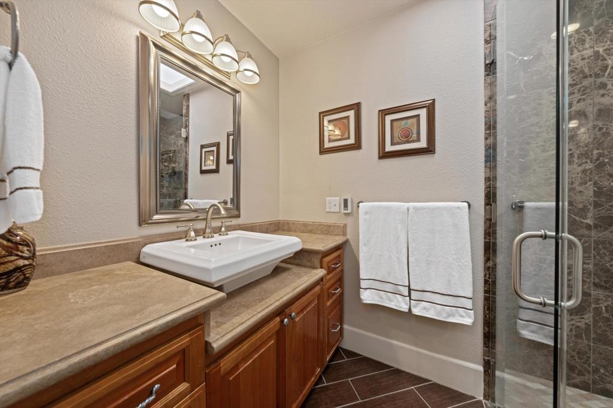

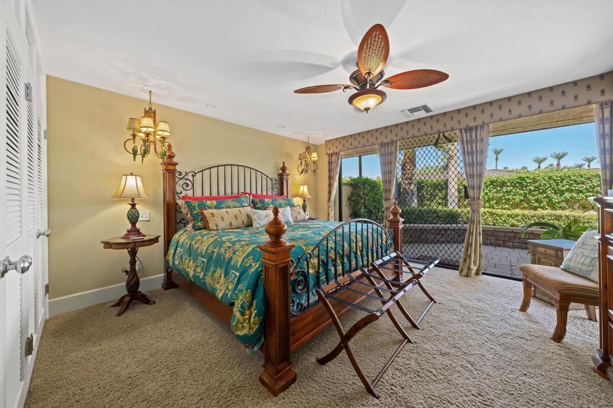
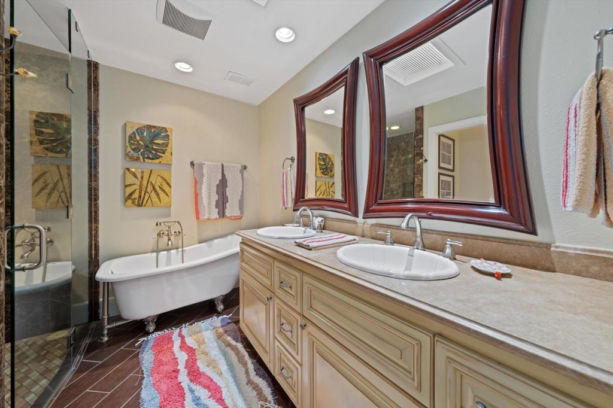
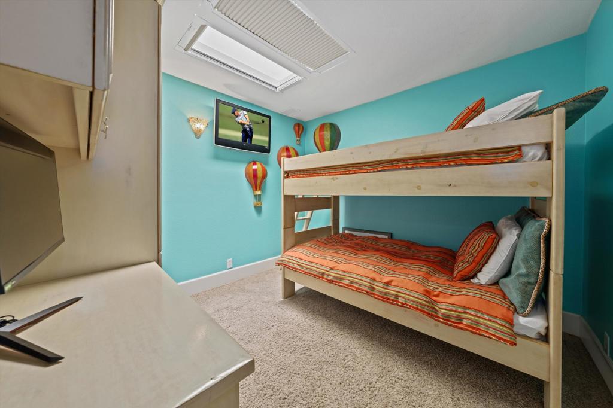
Property Description
Step into luxury with this exquisite 3,095sqft Broadmoor residence in The Springs. Perched on one of the most coveted south and west view lots on the 3rd Fairway, this home boasts 3 spacious bedrooms, including a versatile bunk room/office/gym, and 3.5 modern bathrooms. The east-facing private yard features a pool and spa with elegant penny tile detailing. Entertain in style with an outdoor kitchen, complete with a large BBQ, two bar fridges, and two warming drawers, all under cover on the back patio. Enjoy stunning 180-degree views of the Santa Rosa Mountains and the meticulously manicured golf course. Just a short walk from the Clubhouse, this home was beautifully updated about 15 years ago, featuring luxurious Venetian plaster walls and ceilings. With gentle use as a second home, it exemplifies pride of ownership and refined living.
Interior Features
| Laundry Information |
| Location(s) |
Laundry Room |
| Kitchen Information |
| Features |
Granite Counters |
| Bedroom Information |
| Bedrooms |
3 |
| Bathroom Information |
| Features |
Bathtub, Separate Shower, Tile Counters, Vanity |
| Bathrooms |
4 |
| Flooring Information |
| Material |
Carpet, Tile |
| Interior Information |
| Features |
Wet Bar, Breakfast Bar, Built-in Features, Separate/Formal Dining Room, Recessed Lighting, Bar, Wired for Sound, Primary Suite, Walk-In Closet(s) |
| Cooling Type |
Zoned |
Listing Information
| Address |
9 Duke Drive |
| City |
Rancho Mirage |
| State |
CA |
| Zip |
92270 |
| County |
Riverside |
| Listing Agent |
Kymberly Dias DRE #02031641 |
| Co-Listing Agent |
David Tallman DRE #01372816 |
| Courtesy Of |
Bennion Deville Homes |
| List Price |
$1,395,000 |
| Status |
Pending |
| Type |
Residential |
| Subtype |
Single Family Residence |
| Structure Size |
3,095 |
| Lot Size |
6,098 |
| Year Built |
1983 |
Listing information courtesy of: Kymberly Dias, David Tallman, Bennion Deville Homes. *Based on information from the Association of REALTORS/Multiple Listing as of Nov 5th, 2024 at 4:53 PM and/or other sources. Display of MLS data is deemed reliable but is not guaranteed accurate by the MLS. All data, including all measurements and calculations of area, is obtained from various sources and has not been, and will not be, verified by broker or MLS. All information should be independently reviewed and verified for accuracy. Properties may or may not be listed by the office/agent presenting the information.



















