3154 E Mt Rainier Drive, Ontario, CA 91762
-
Listed Price :
$699,999
-
Beds :
3
-
Baths :
3
-
Property Size :
1,794 sqft
-
Year Built :
2019
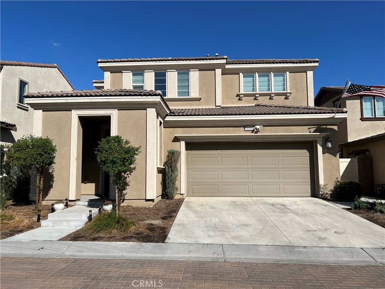
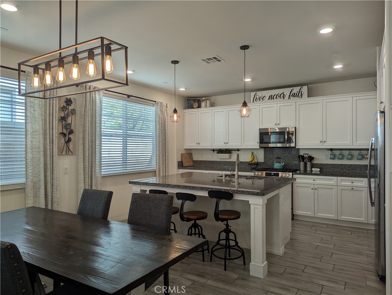
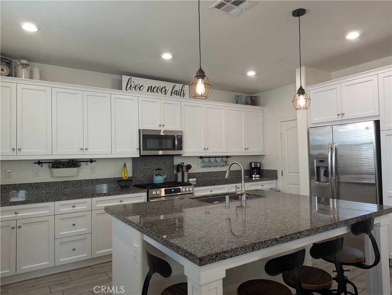
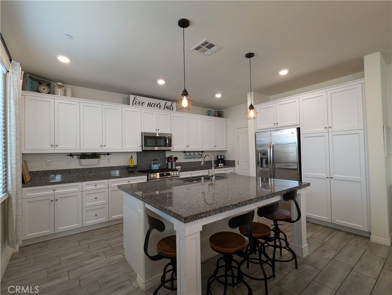
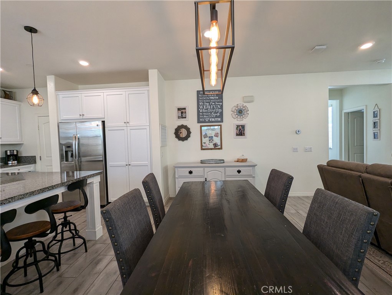
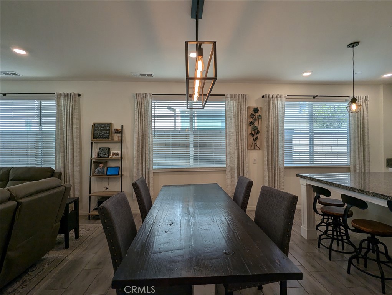
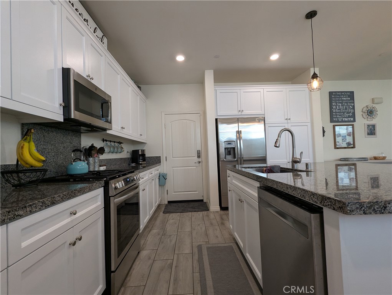
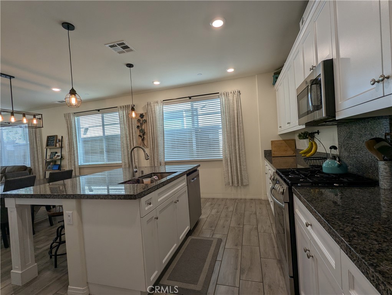
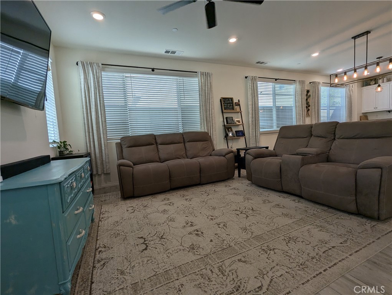
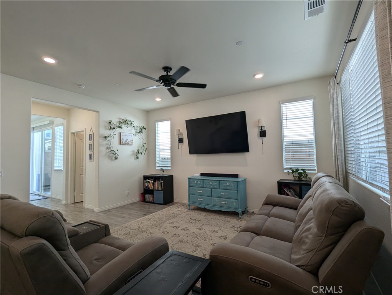
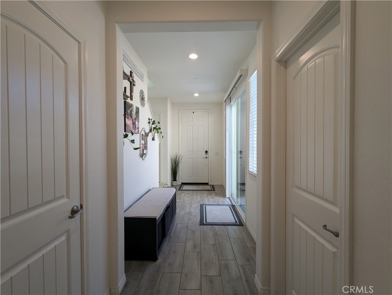
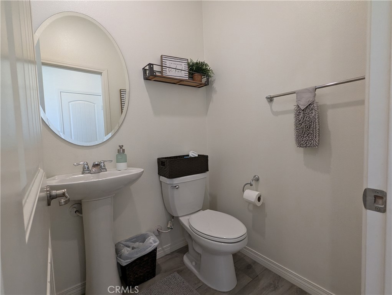
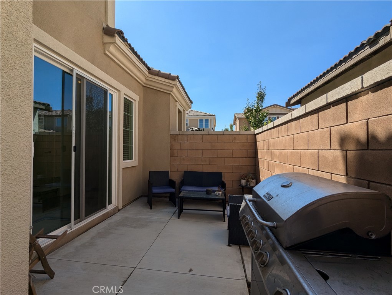
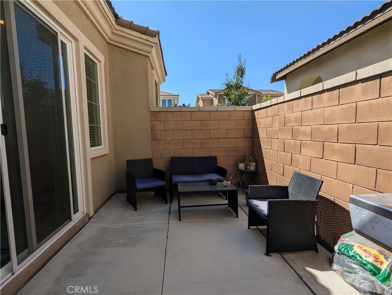
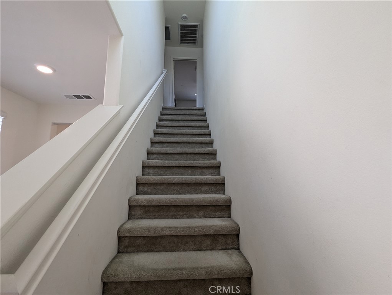
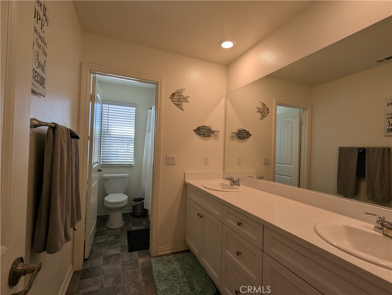
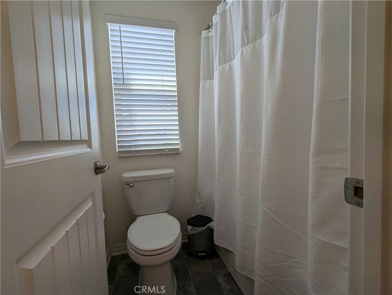
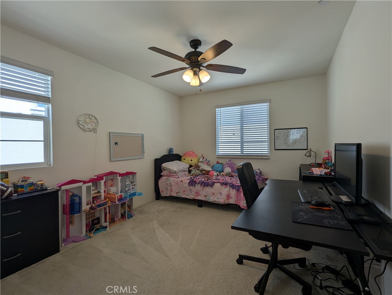
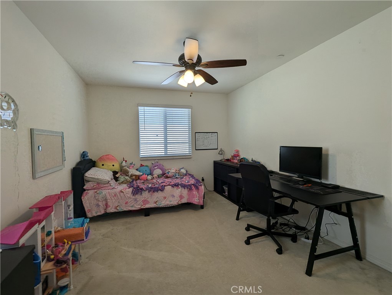
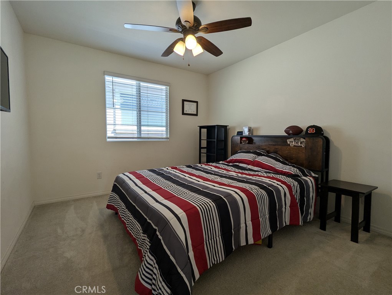
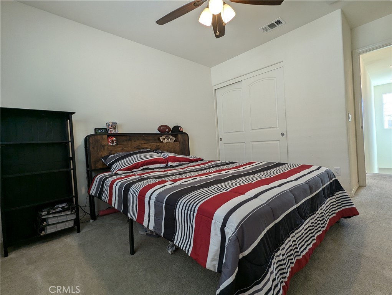
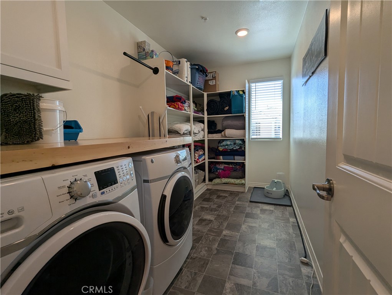
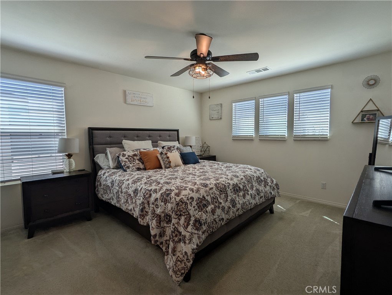

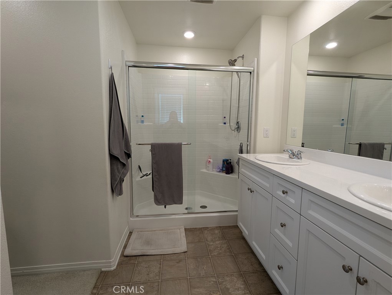
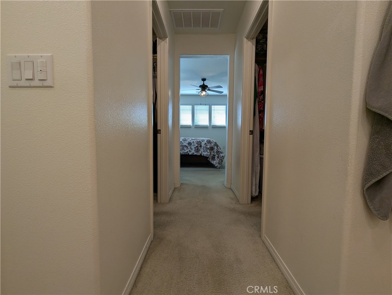
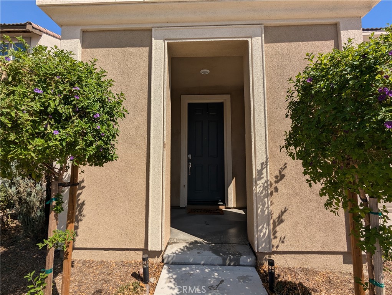
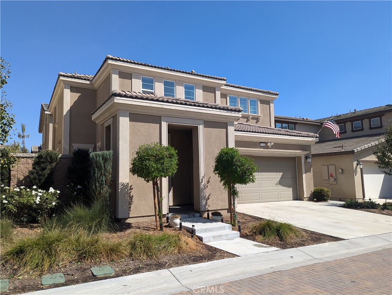
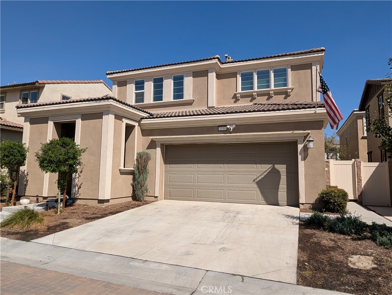
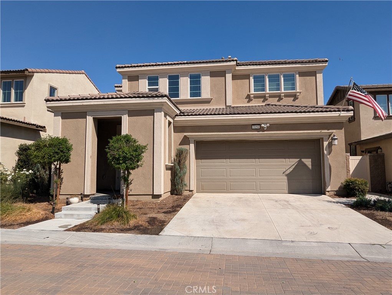
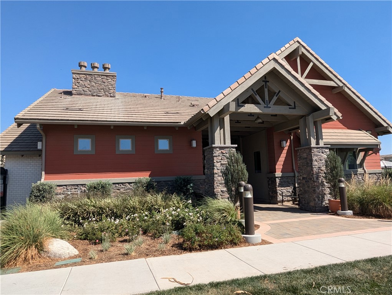
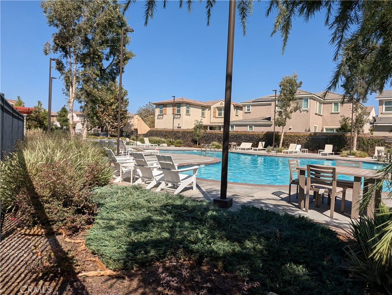
Property Description
Stunning two-story home located in the desirable Grand Park Community. This home features a modern open floor plan with upgraded wood-look ceramic tile flooring, blending style and convenience. The gourmet kitchen includes an oversized center island, beautiful cabinetry, a built-in pantry, sleek stainless steel appliances, and granite countertops. A convenient half bath is also located downstairs. Upstairs, you'll find 3 bedrooms, including a spacious primary suite with his-and-her closets, and a large bathroom. The second floor also offers a roomy laundry area with built-in shelving and cabinets for extra storage. Residents of the Grand Park Community enjoy a variety of amenities, including parks, a swimming pool, playgrounds, and a clubhouse. Conveniently located near restaurants, Costco, grocery stores, and retail shopping, with easy access to the 60, 91, and 15 freeways, this home offers both comfort and convenience.
Interior Features
| Laundry Information |
| Location(s) |
Laundry Room |
| Kitchen Information |
| Features |
Granite Counters, Kitchen Island, Kitchen/Family Room Combo |
| Bedroom Information |
| Features |
All Bedrooms Up |
| Bedrooms |
3 |
| Bathroom Information |
| Bathrooms |
3 |
| Flooring Information |
| Material |
Carpet, Tile |
| Interior Information |
| Features |
All Bedrooms Up |
| Cooling Type |
Central Air |
Listing Information
| Address |
3154 E Mt Rainier Drive |
| City |
Ontario |
| State |
CA |
| Zip |
91762 |
| County |
San Bernardino |
| Listing Agent |
Patricia Rocha DRE #01280072 |
| Courtesy Of |
CROWN ROYAL REAL ESTATE, INC. |
| List Price |
$699,999 |
| Status |
Active Under Contract |
| Type |
Residential |
| Subtype |
Single Family Residence |
| Structure Size |
1,794 |
| Lot Size |
2,760 |
| Year Built |
2019 |
Listing information courtesy of: Patricia Rocha, CROWN ROYAL REAL ESTATE, INC.. *Based on information from the Association of REALTORS/Multiple Listing as of Nov 5th, 2024 at 7:00 PM and/or other sources. Display of MLS data is deemed reliable but is not guaranteed accurate by the MLS. All data, including all measurements and calculations of area, is obtained from various sources and has not been, and will not be, verified by broker or MLS. All information should be independently reviewed and verified for accuracy. Properties may or may not be listed by the office/agent presenting the information.
































