4876 Paramount Dr, San Diego, CA 92123
-
Listed Price :
$910,000
-
Beds :
2
-
Baths :
3
-
Property Size :
1,600 sqft
-
Year Built :
2005
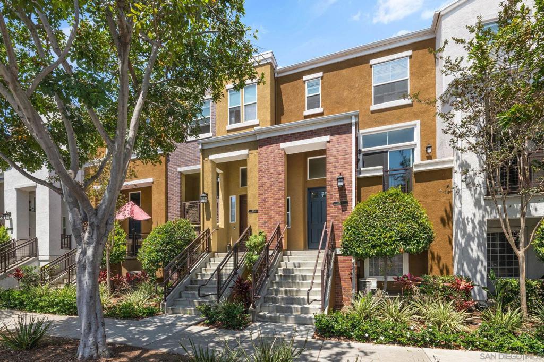
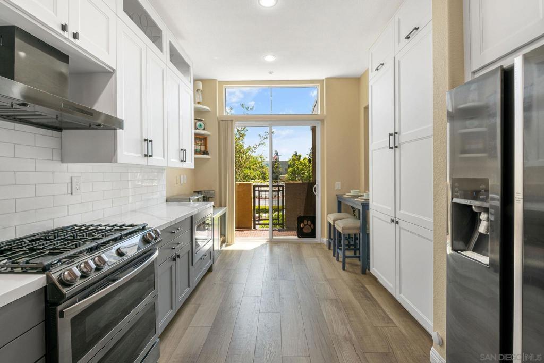
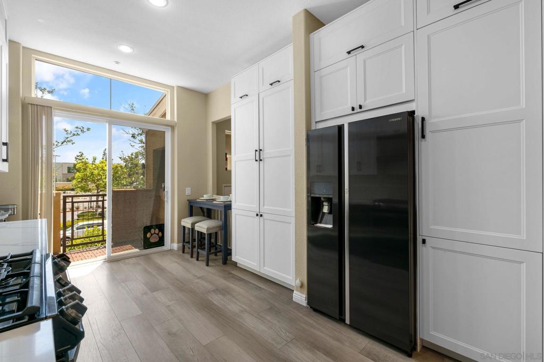
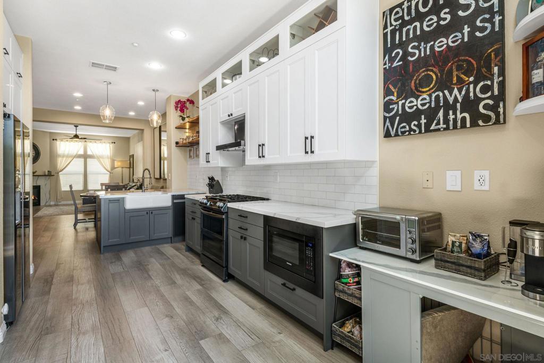
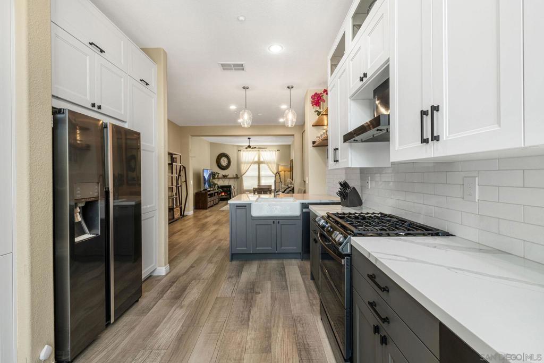
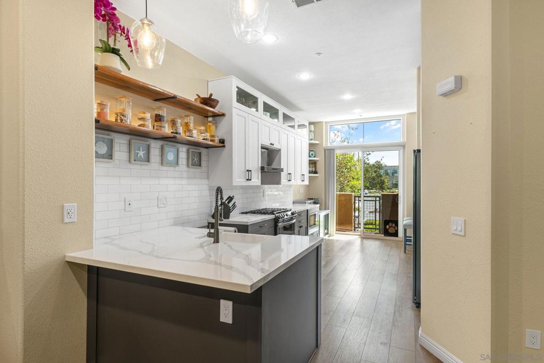
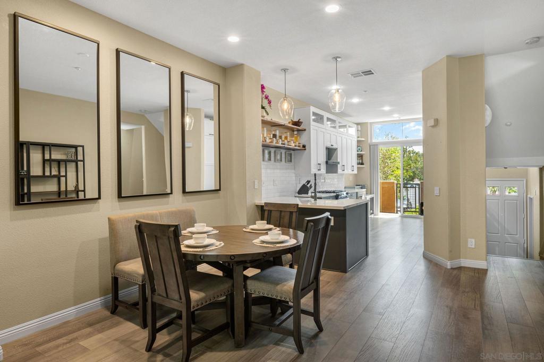


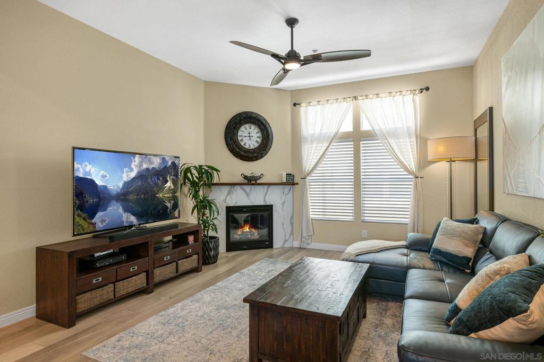


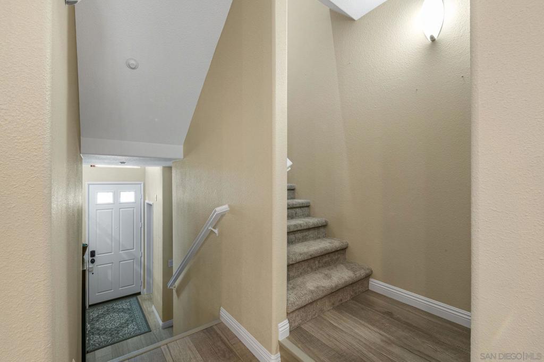
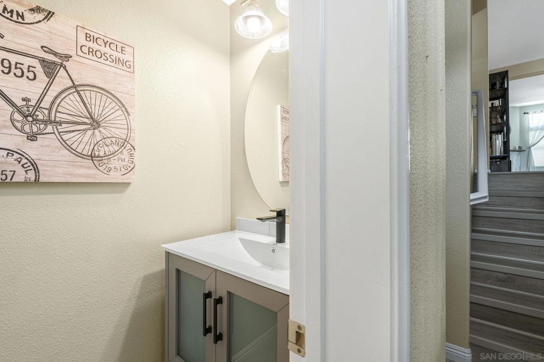


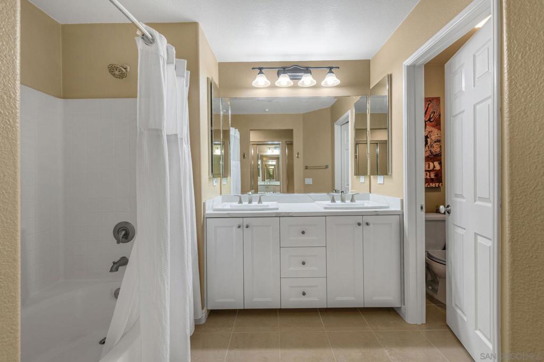
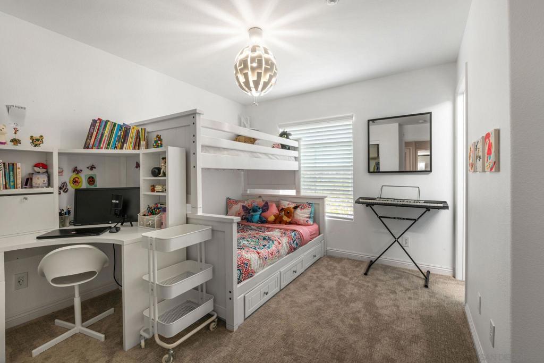
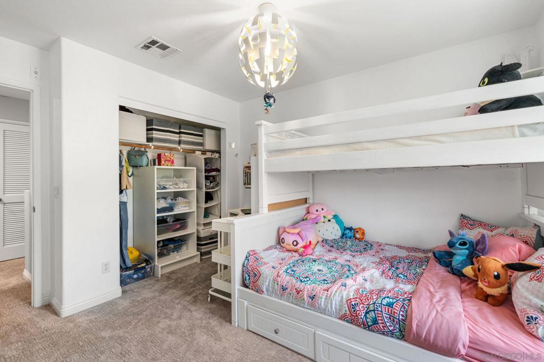
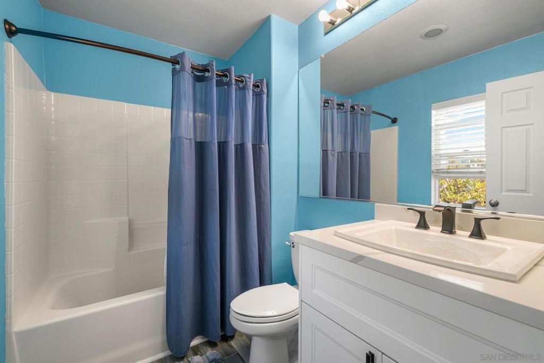
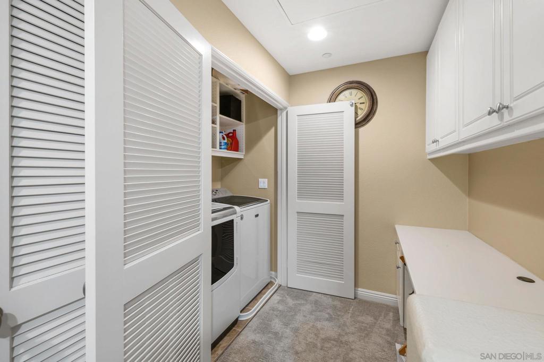
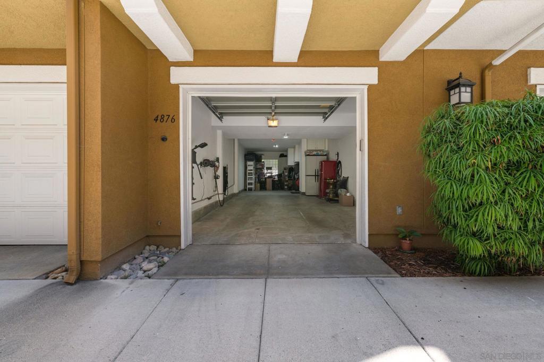
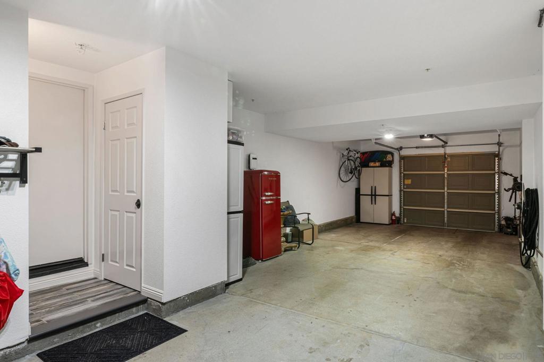
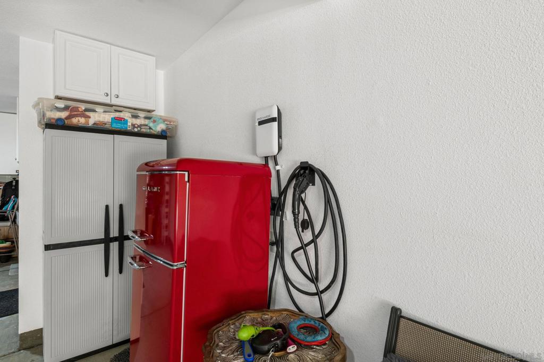
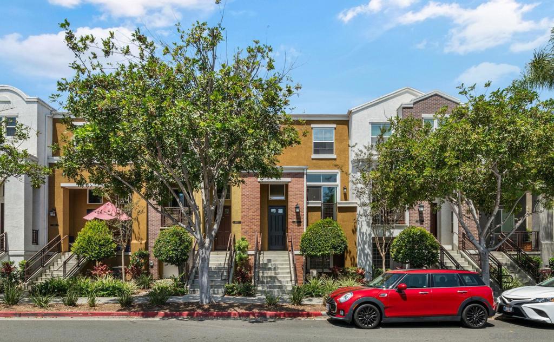
Property Description
Welcome to 4876 Paramount Drive, a meticulously renovated 2-bedroom, 3-bathroom residence spanning 1600 square feet. This stunning home boasts a brand new kitchen with quartz countertops, soft close cabinets, and scratch-resistant luxury vinyl plank flooring throughout. The open concept main living area features a dining area, living room with a fireplace, private balcony, ½ bathroom, and high 10 foot ceilings! The interior has been freshly painted, creating a pristine and inviting ambiance. Upstairs has brand new carpet with both bedrooms having en-suite bathrooms and a full sized laundry closet in the hallway. Enjoy the modern convenience of a tandem two-car garage with 220V EV charging, and plenty of extra storage space. Situated in the desirable Spectrum Center in Kearny Mesa, this home offers a harmonious blend of contemporary design and timeless elegance. Residents have access to amenities including a gym, BBQ, and fire pit area, perfect for entertaining guests. With its refined finishes and sophisticated living space, 4876 Paramount Drive epitomizes modern luxury living in San Diego. Don't miss the opportunity to make this elegantly updated home your own.
Interior Features
| Laundry Information |
| Location(s) |
Electric Dryer Hookup, Gas Dryer Hookup, Inside |
| Bedroom Information |
| Bedrooms |
2 |
| Bathroom Information |
| Bathrooms |
3 |
| Interior Information |
| Cooling Type |
Central Air |
Listing Information
| Address |
4876 Paramount Dr |
| City |
San Diego |
| State |
CA |
| Zip |
92123 |
| County |
San Diego |
| Listing Agent |
Merek Greene DRE #02151109 |
| Courtesy Of |
Compass |
| List Price |
$910,000 |
| Status |
Active |
| Type |
Residential |
| Subtype |
Condominium |
| Structure Size |
1,600 |
| Lot Size |
192,613 |
| Year Built |
2005 |
Listing information courtesy of: Merek Greene, Compass. *Based on information from the Association of REALTORS/Multiple Listing as of Nov 6th, 2024 at 8:18 PM and/or other sources. Display of MLS data is deemed reliable but is not guaranteed accurate by the MLS. All data, including all measurements and calculations of area, is obtained from various sources and has not been, and will not be, verified by broker or MLS. All information should be independently reviewed and verified for accuracy. Properties may or may not be listed by the office/agent presenting the information.

























