76881 Inca Drive, Indian Wells, CA 92210
-
Listed Price :
$1,198,000
-
Beds :
4
-
Baths :
3
-
Property Size :
2,896 sqft
-
Year Built :
1998

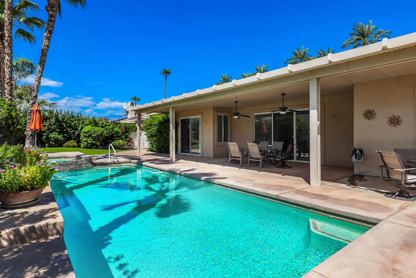

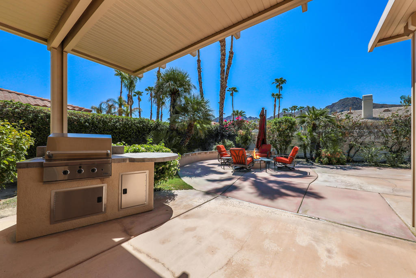

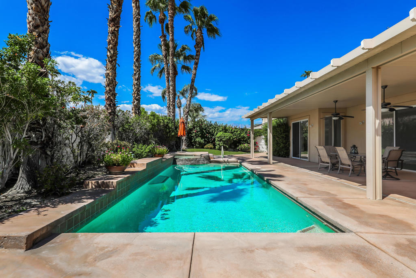



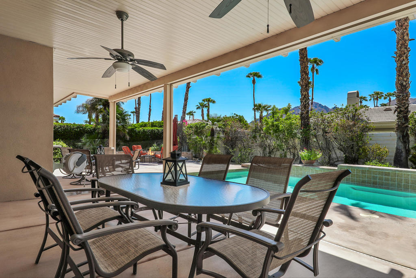

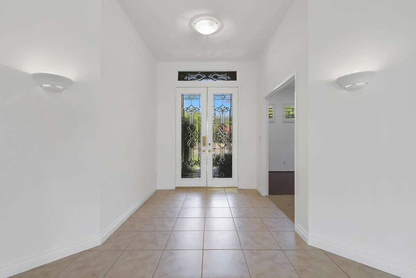
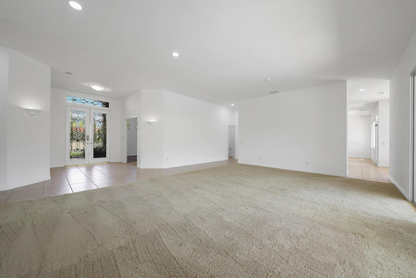
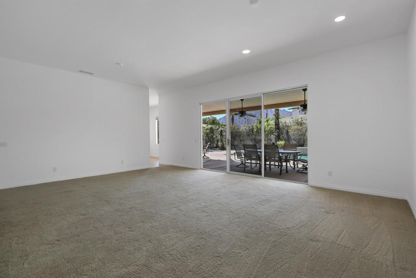
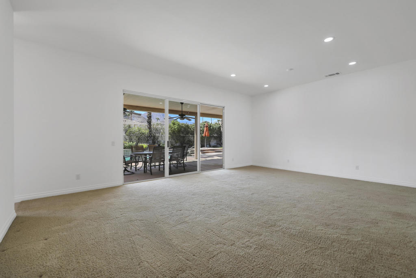
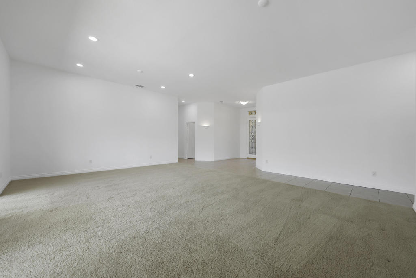
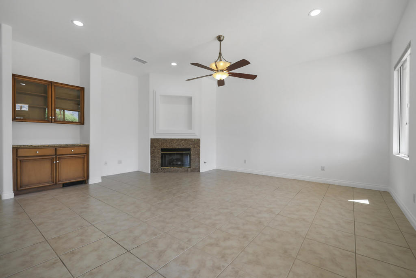
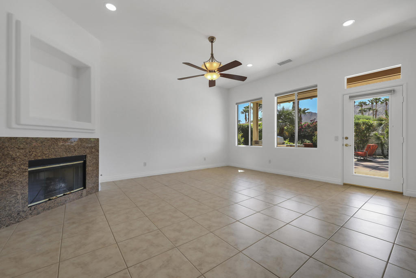
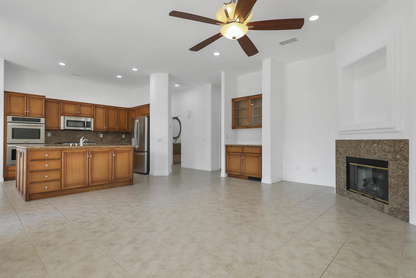
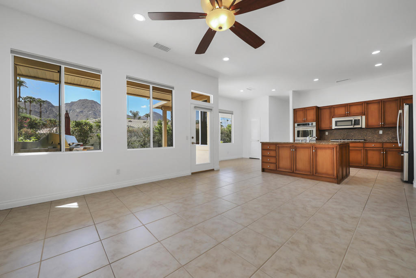

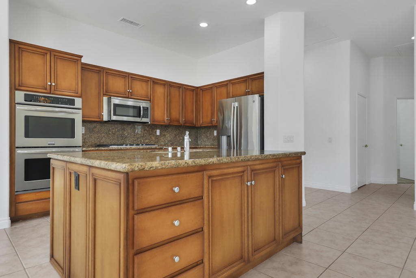
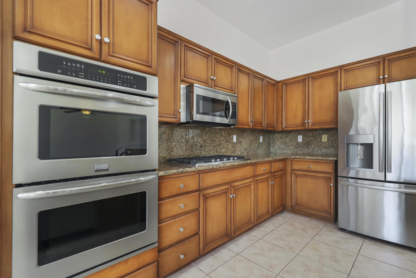
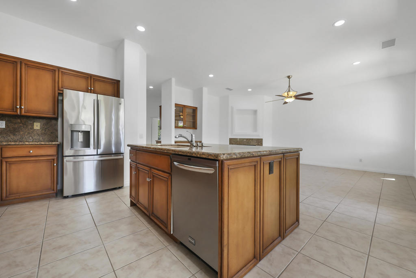
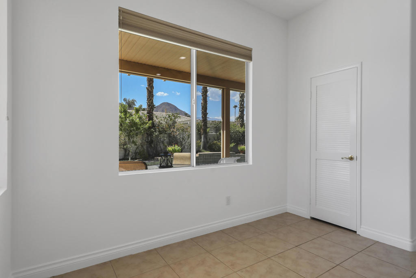
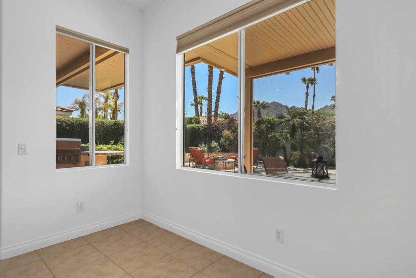
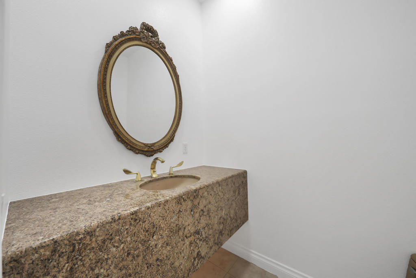
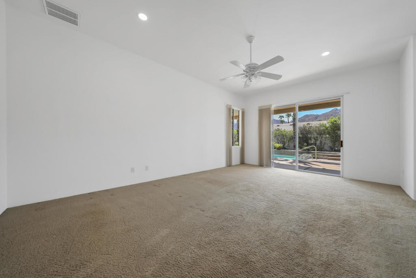
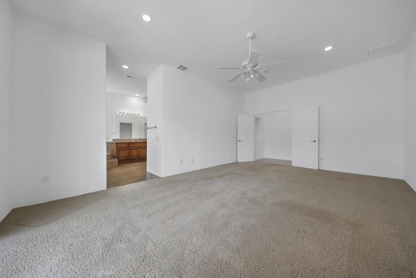
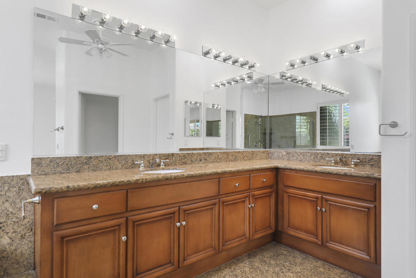
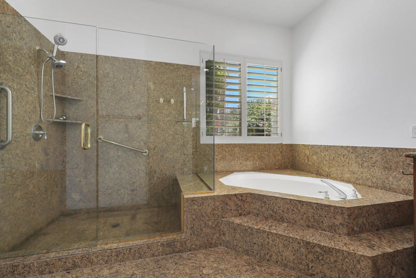
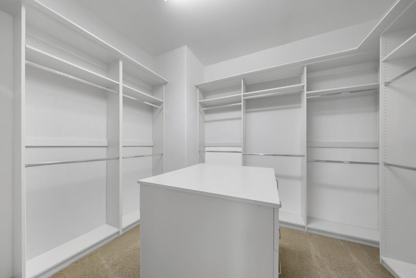
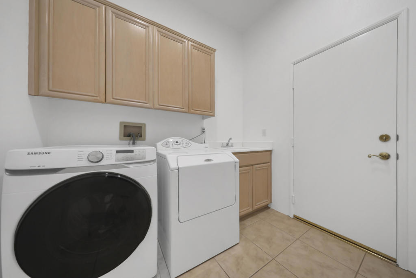
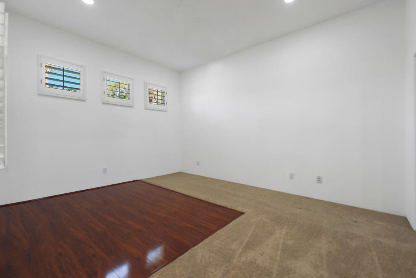
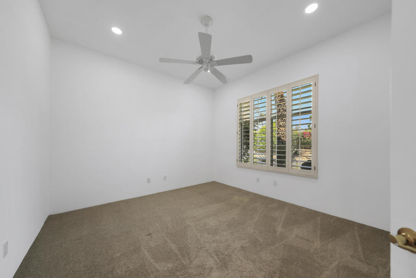
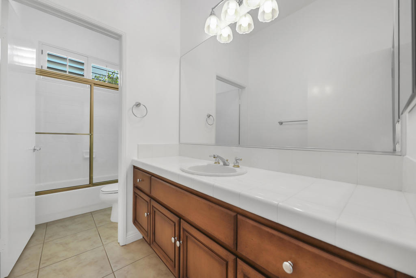
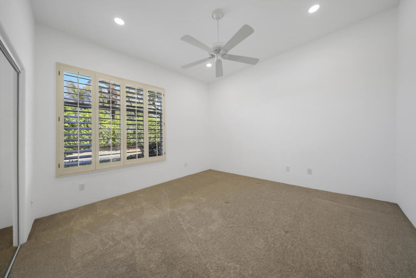

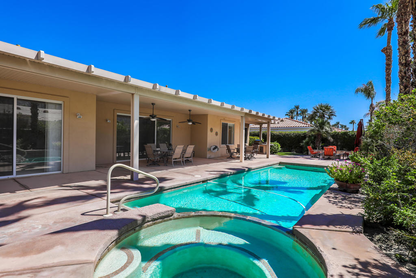




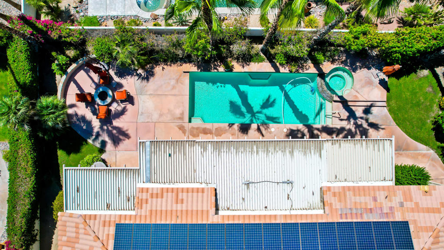

Property Description
Lovely home newly updated with all new interior paint and recessed LED lights. South facing with great location and mountain views in desired community of The Colony in Indian Wells CC. Leased solar power for energy saving costs, low HOA fees of $65 per month. Home has outstanding curb appeal, lush lawn, beautiful French door entry. High ceilings throughout, 2896 Sq. Ft., 4 Bedrooms, 2 Baths, Powder Bath, 2 cars plus golf cart garage with lots of built-in storage. Two newer A/C's & furnace, open floor plan of elegant design, neutral tiled floors, custom carpets in Bedrooms, formal Dining and Living Room. Fabulous outdoor entertainment features large, covered patio w/ ceiling fans, privacy, large pool/spa with remote control cascading waterfall, firepit, outdoor BBQ island, lawn & citrus trees with abundant landscape lighting. Formal Living Room & Dining area with gorgeous views. Open Family Room, granite fireplace, dry bar with glass front cabinets, granite countertop, and entertainment center. Views from the open Gourmet Kitchen which adjoins Family Room includes 2 large walk-in pantries, stainless appliances, big island with storage, beautiful granite countertops and Informal dining area. Primary Bedroom has mountain & pool views, direct access to covered patio. Primary Bath has granite counters, dual sinks, big shower, soak tub, large walk-in closet with island for more storage. Guest Bedrooms have mirrored wardrobe closets, shared Guest Bath with shower /tub.
Interior Features
| Laundry Information |
| Location(s) |
Laundry Room |
| Kitchen Information |
| Features |
Granite Counters, Kitchen Island, Stone Counters |
| Bedroom Information |
| Features |
Bedroom on Main Level |
| Bedrooms |
4 |
| Bathroom Information |
| Features |
Soaking Tub, Separate Shower, Vanity |
| Bathrooms |
3 |
| Flooring Information |
| Material |
Carpet, Tile |
| Interior Information |
| Features |
Breakfast Bar, Breakfast Area, Dry Bar, Separate/Formal Dining Room, High Ceilings, Storage, Bar, Bedroom on Main Level, Dressing Area, Main Level Primary, Primary Suite, Walk-In Pantry, Walk-In Closet(s) |
| Cooling Type |
Central Air, Zoned |
Listing Information
| Address |
76881 Inca Drive |
| City |
Indian Wells |
| State |
CA |
| Zip |
92210 |
| County |
Riverside |
| Listing Agent |
Bob Ross DRE #01256734 |
| Co-Listing Agent |
Sue Ellen Ross DRE #01384455 |
| Courtesy Of |
Grand Luxury Properties |
| List Price |
$1,198,000 |
| Status |
Active Under Contract |
| Type |
Residential |
| Subtype |
Single Family Residence |
| Structure Size |
2,896 |
| Lot Size |
10,018 |
| Year Built |
1998 |
Listing information courtesy of: Bob Ross, Sue Ellen Ross, Grand Luxury Properties. *Based on information from the Association of REALTORS/Multiple Listing as of Nov 8th, 2024 at 12:33 AM and/or other sources. Display of MLS data is deemed reliable but is not guaranteed accurate by the MLS. All data, including all measurements and calculations of area, is obtained from various sources and has not been, and will not be, verified by broker or MLS. All information should be independently reviewed and verified for accuracy. Properties may or may not be listed by the office/agent presenting the information.













































