51735 Marquis Lane, La Quinta, CA 92253
-
Listed Price :
$995,990
-
Beds :
4
-
Baths :
3
-
Property Size :
2,847 sqft
-
Year Built :
2024
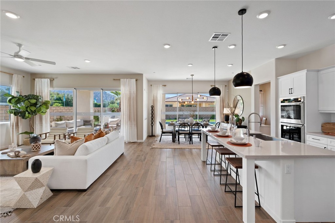
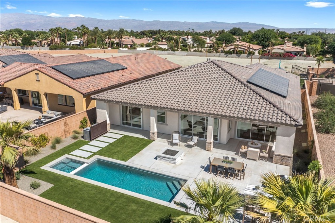
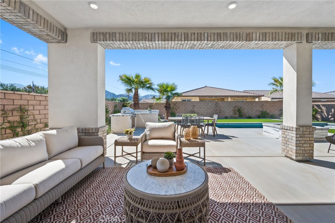
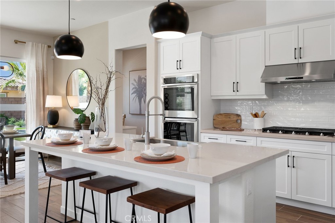
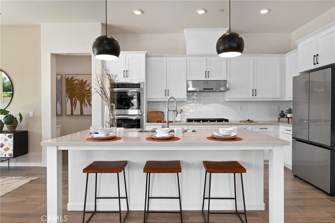
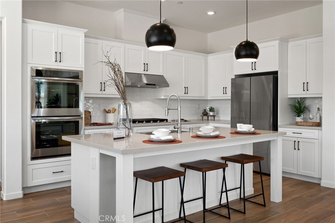
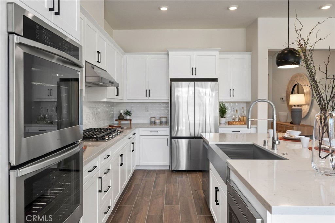
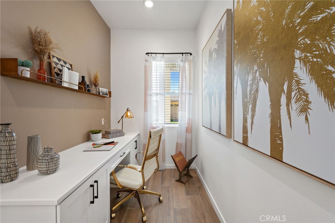
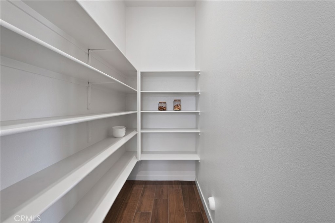
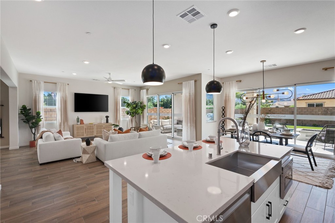
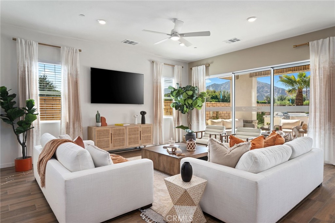
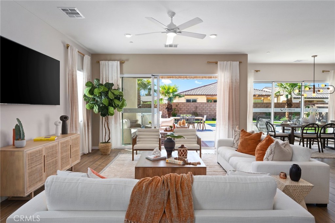
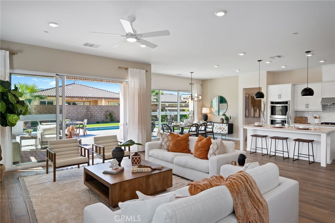
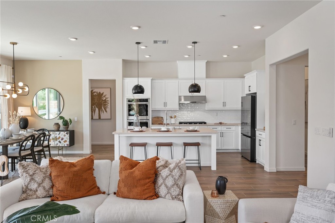
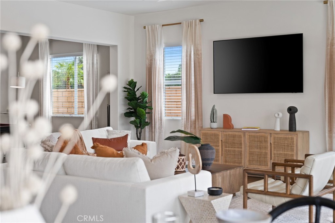
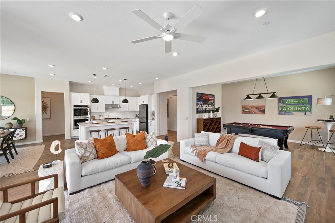
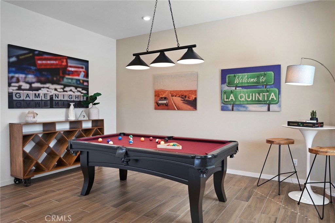
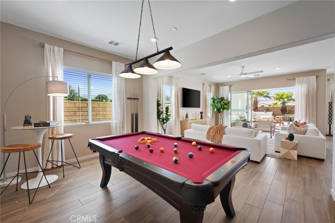
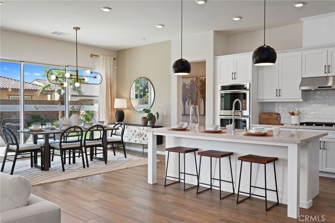
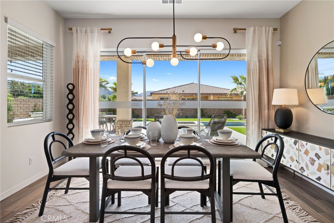
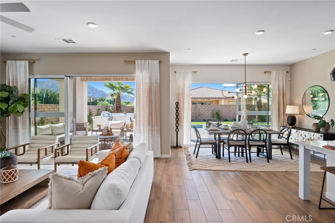
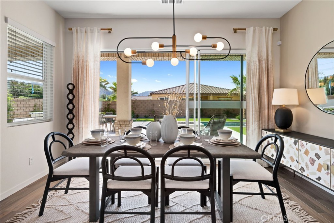
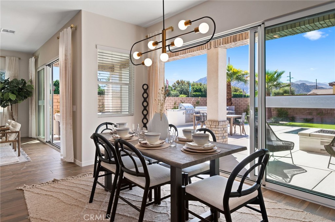
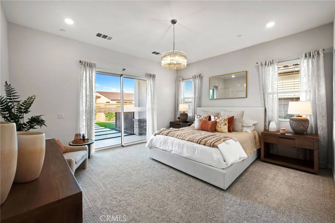
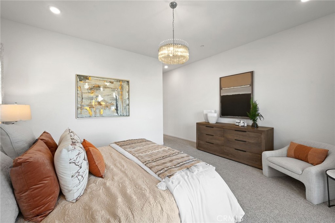
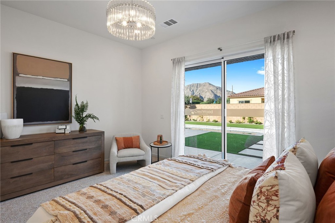
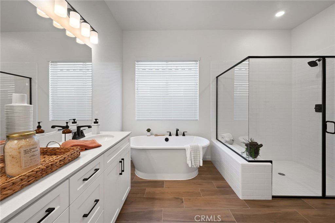
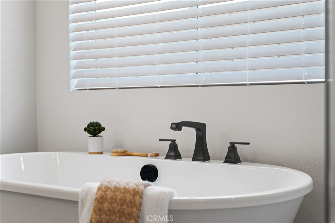
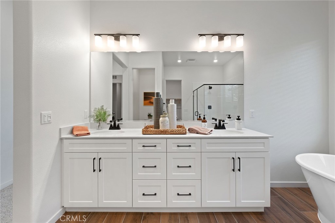
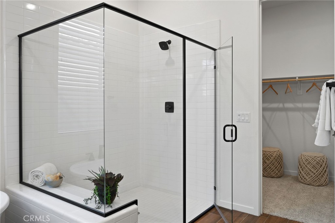
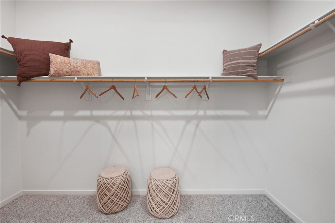
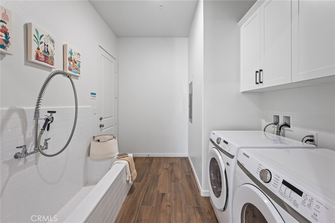
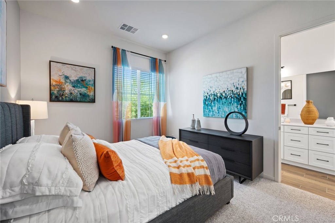
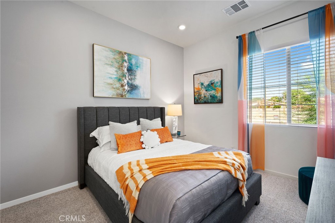
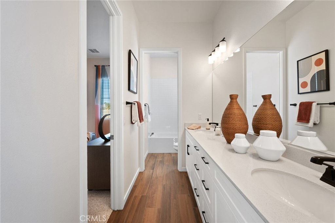
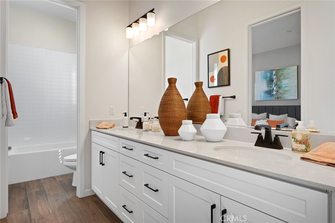
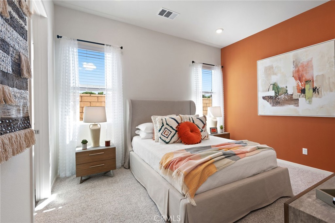
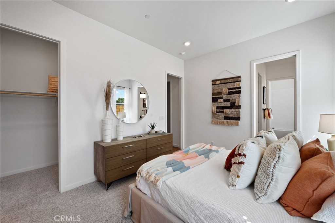
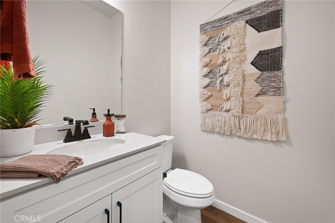
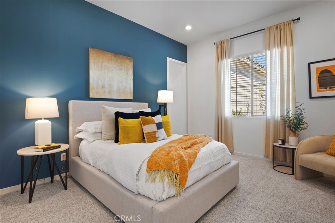
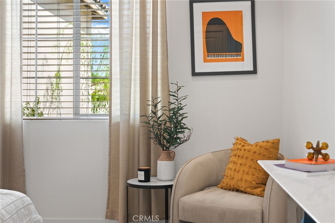
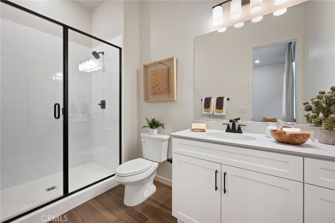
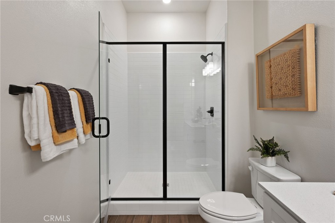
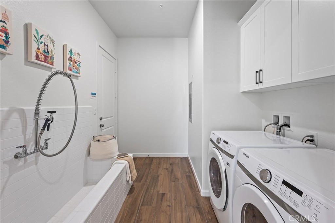
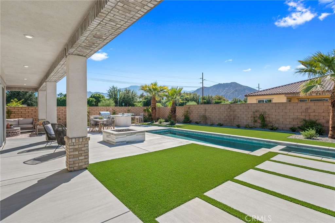
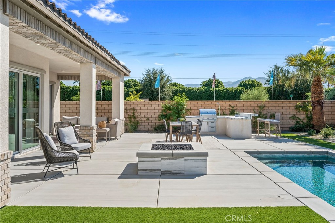
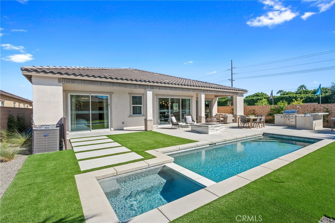
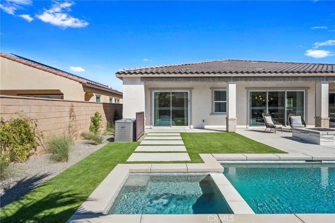
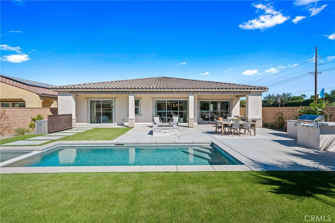
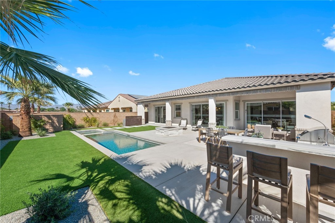
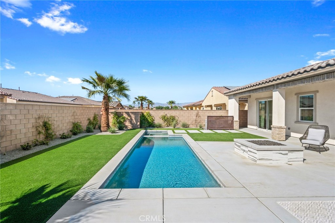
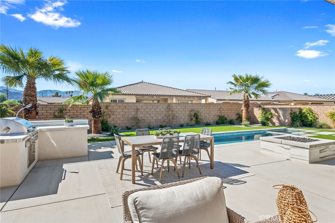
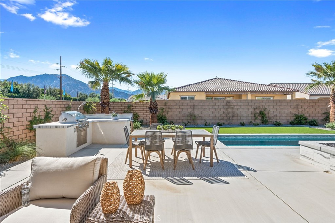
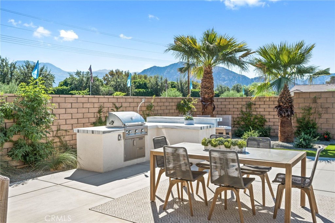
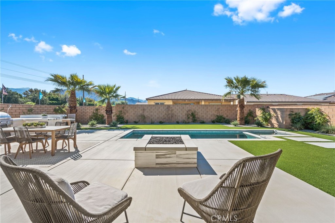
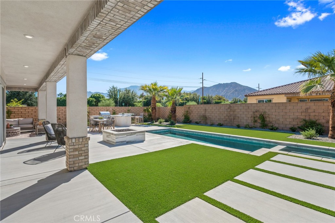
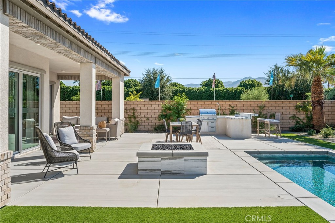
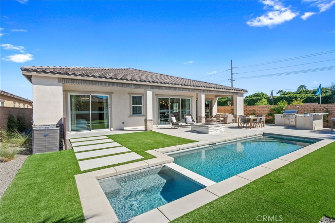
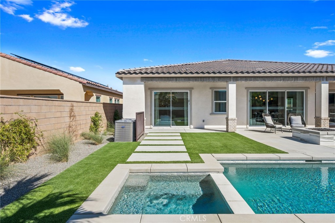
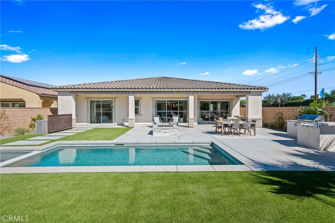
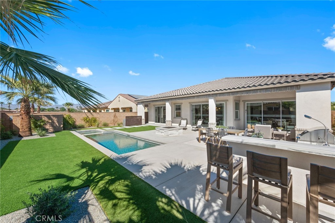
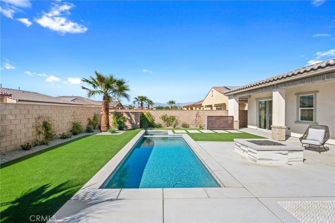
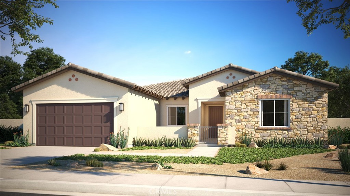
Property Description
Step into luxury with this stunning upgraded single-story estate home, boasting an expansive 2,847 sqft of open living space. Discover a haven of comfort featuring 4 bedrooms, 3.5 bathrooms, a junior office, game room, covered patio, 3-car garage, and a delightful surprise—a fabulous pool and spa included at no extra cost! Experience the elegance of CrestWood Communities in every detail. Marvel at the soaring 10-foot ceilings that create an airy and spacious ambiance throughout. The kitchen delights with easy-care Quartz countertops adorned with a 6-inch backsplash, combining both style and functionality. Embrace the latest in energy-saving features, such as a tankless water heater and LowE windows, ensuring a more sustainable and efficient home. Every aspect of this residence has been thoughtfully designed with your comfort and convenience in mind. *photos are of model home*
Interior Features
| Laundry Information |
| Location(s) |
Laundry Room |
| Kitchen Information |
| Features |
Kitchen Island, Kitchen/Family Room Combo, None |
| Bedroom Information |
| Bedrooms |
4 |
| Bathroom Information |
| Features |
Bathtub, Dual Sinks, Soaking Tub, Separate Shower, Tub Shower, Walk-In Shower |
| Bathrooms |
3 |
| Interior Information |
| Features |
High Ceilings, Quartz Counters, Primary Suite, Walk-In Closet(s) |
| Cooling Type |
Central Air, ENERGY STAR Qualified Equipment |
Listing Information
| Address |
51735 Marquis Lane |
| City |
La Quinta |
| State |
CA |
| Zip |
92253 |
| County |
Riverside |
| Listing Agent |
CHELSIE KENT DRE #02025075 |
| Courtesy Of |
CITRUS EDGE REALTY |
| List Price |
$995,990 |
| Status |
Pending |
| Type |
Residential |
| Subtype |
Single Family Residence |
| Structure Size |
2,847 |
| Lot Size |
8,440 |
| Year Built |
2024 |
Listing information courtesy of: CHELSIE KENT, CITRUS EDGE REALTY. *Based on information from the Association of REALTORS/Multiple Listing as of Sep 17th, 2024 at 5:03 PM and/or other sources. Display of MLS data is deemed reliable but is not guaranteed accurate by the MLS. All data, including all measurements and calculations of area, is obtained from various sources and has not been, and will not be, verified by broker or MLS. All information should be independently reviewed and verified for accuracy. Properties may or may not be listed by the office/agent presenting the information.































































