1516 Sherman St., Alameda, CA 94501
-
Listed Price :
$1,699,000
-
Beds :
N/A
-
Baths :
-
Property Size :
N/A sqft
-
Year Built :
1965
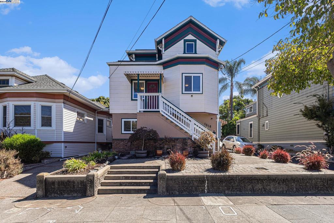
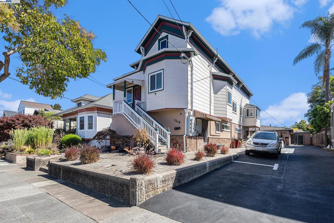
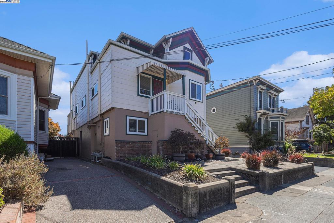
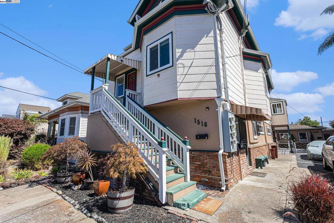
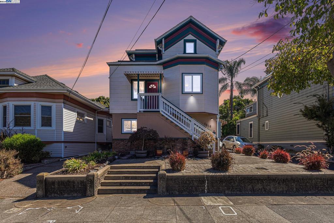
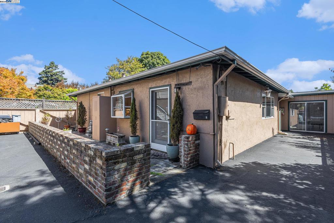
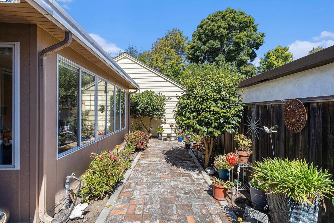
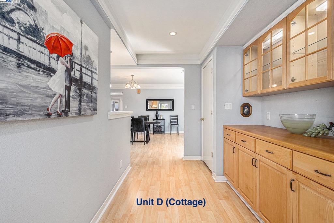
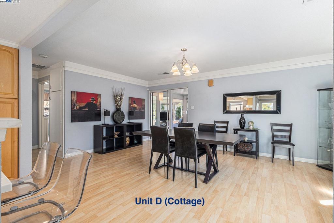
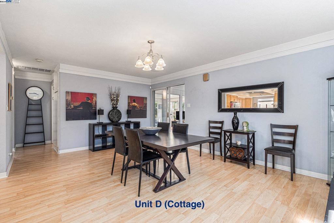
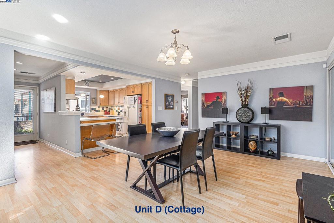
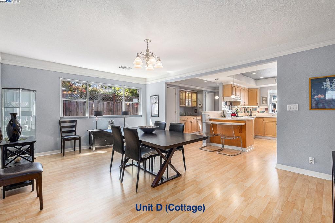
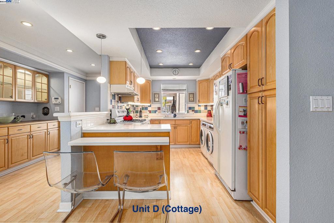
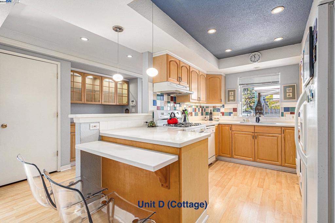
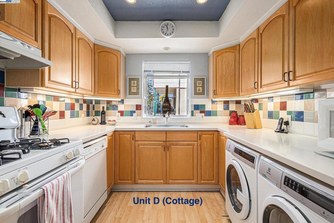
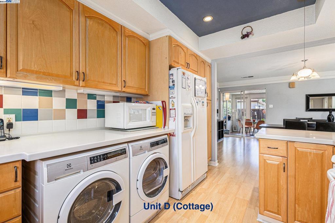
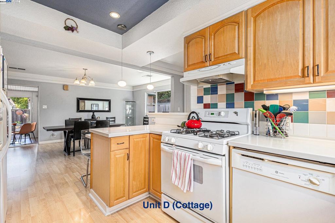
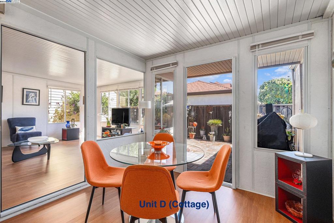
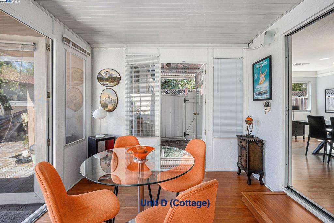
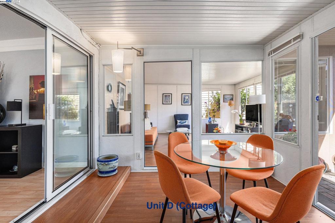
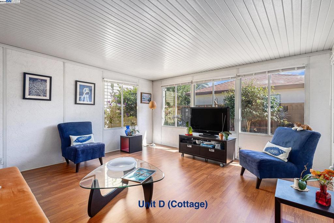
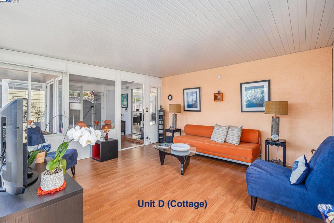
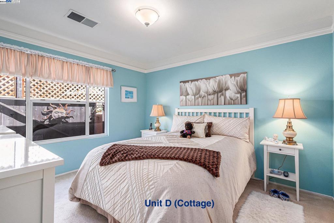
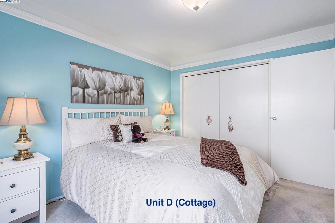
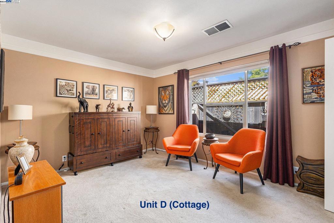
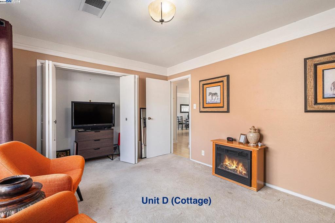
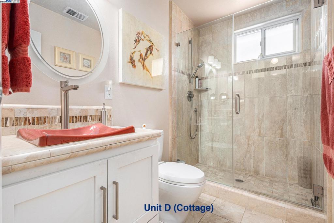
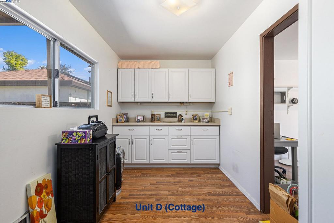
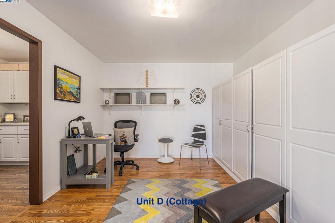
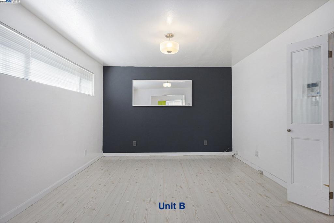
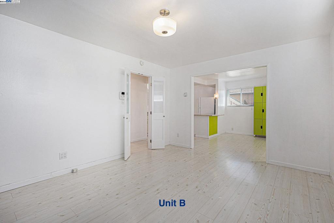
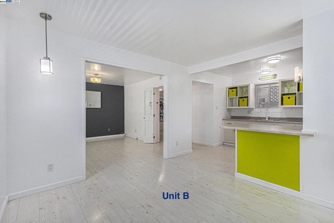
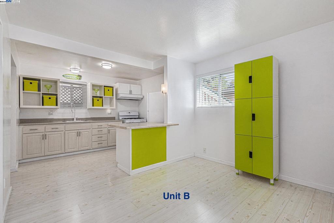
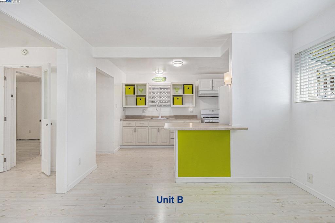
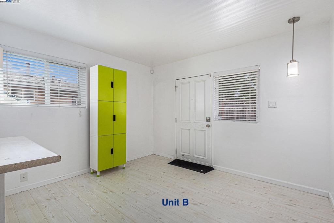
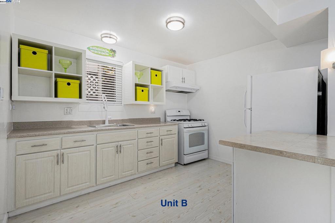
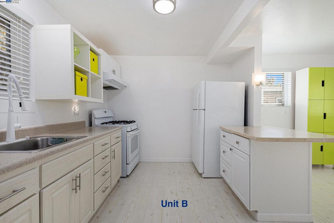
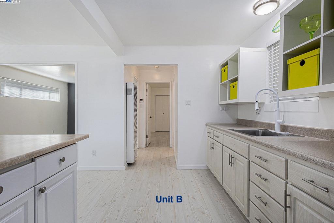
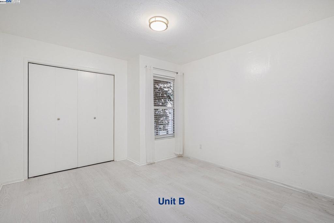
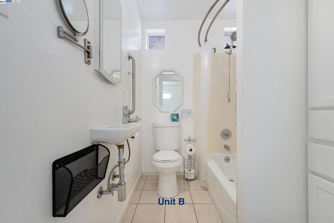
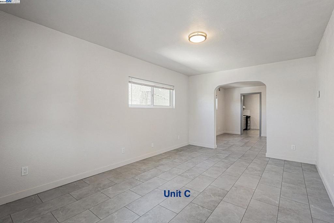
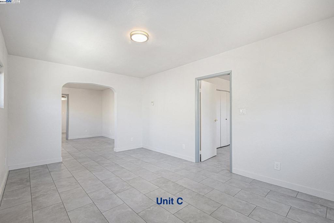
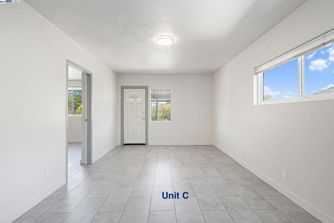
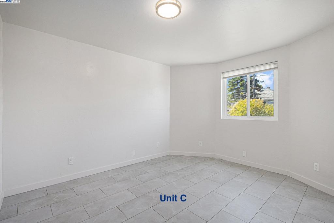
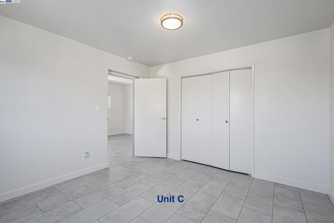
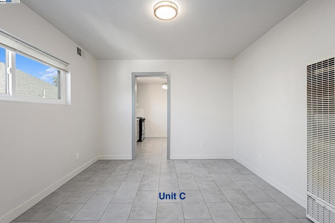
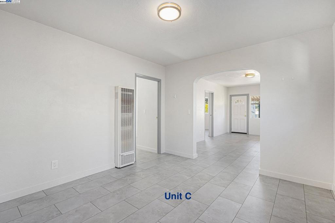
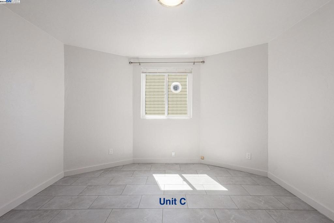
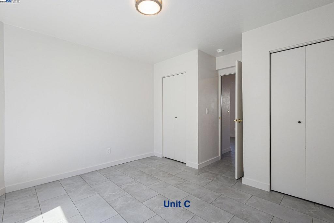
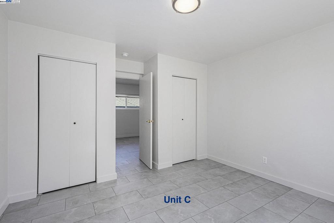
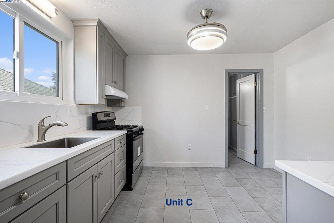
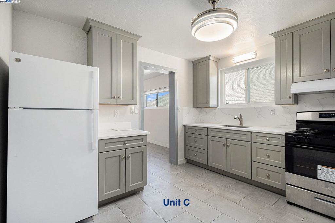
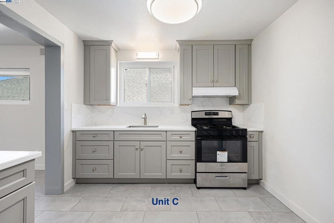
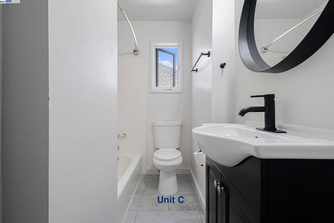
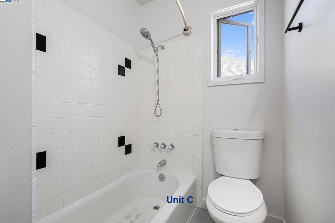
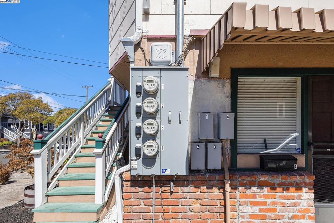
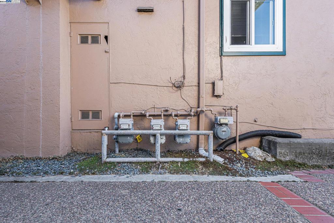
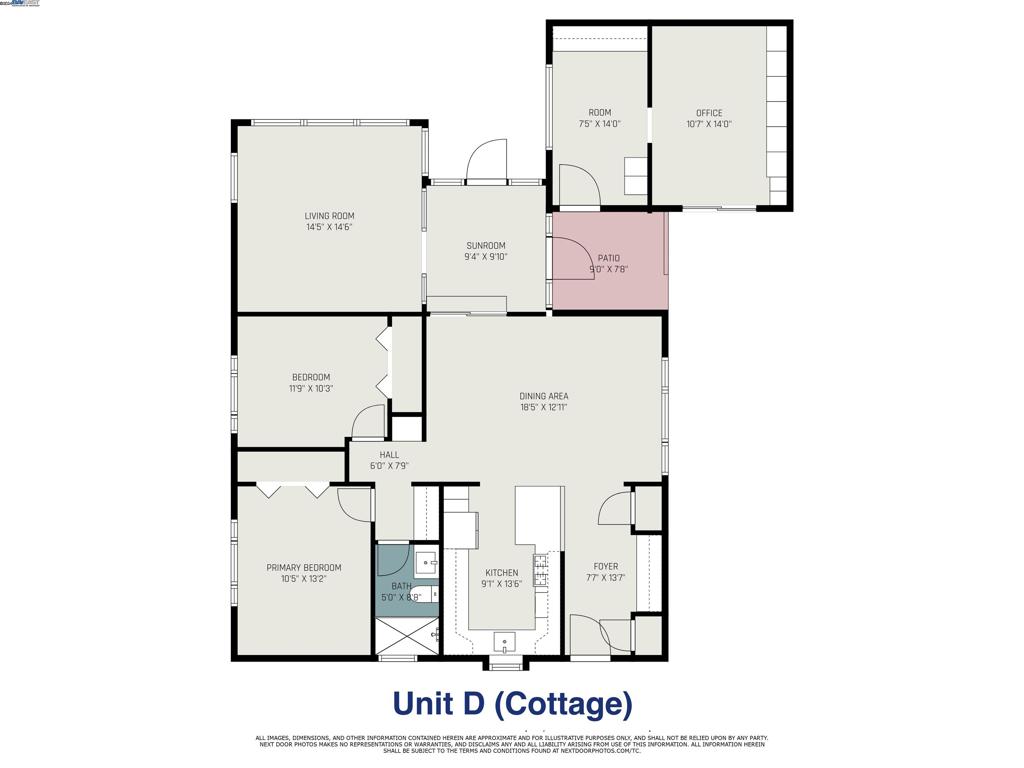
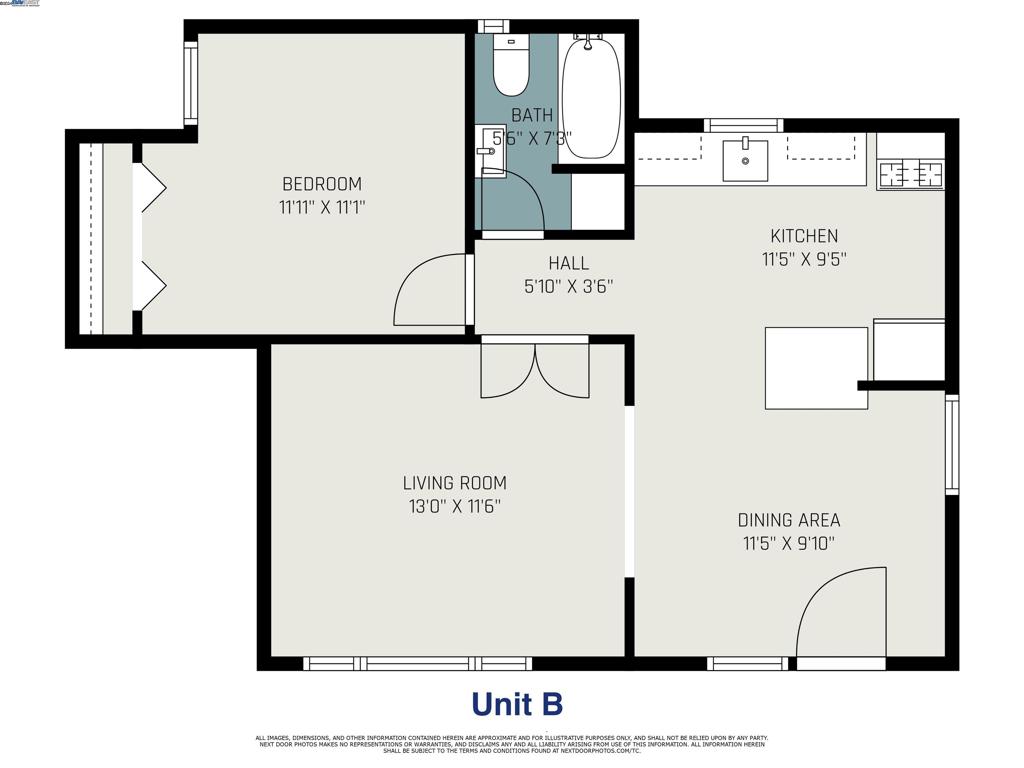
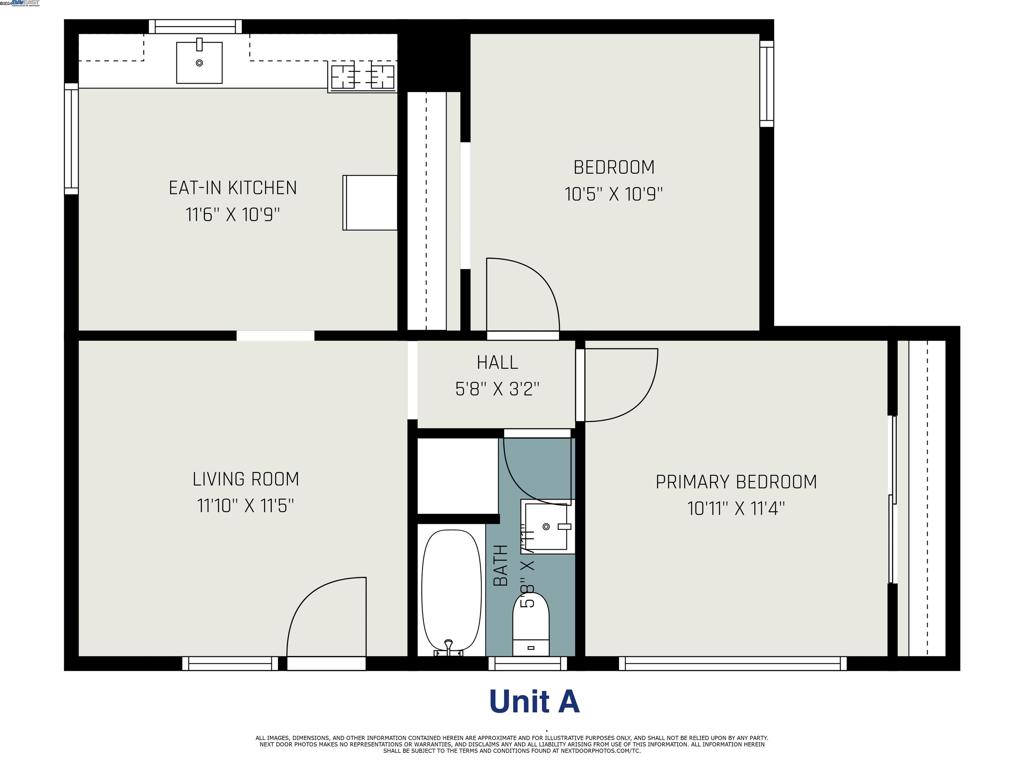
Property Description
Spacious centrally located 5-unit property with multiple vacancies brimming with style and opportunity. Vacant detached 2-bed, 1-bath cottage in back with quad in front, offering two 1-bed units and two 2-bed units, the larger of which was updated in 2021 with new waterproof laminate flooring, kitchen countertops, cabinets, and gas stove. Ground floor vacant 1BR is ADA accessible. Cottage features an open floor plan with central heating and AC, crown moldings, large dining room, newer kitchen with electric washer and dryer under solid countertops, dishwasher, gas stove and recessed lighting. Carpeted bedrooms are quiet and serene as the entire home is set far back from the street. Bath redone beautifully in 2010. Garden room opens onto the private back patio and converted garage offers bonus workspace. Entire building recently rewired to 400 amp service and new exterior paint throughout. Wall furnaces in all four units. Separately metered for gas and electric. One off-street parking space for each unit. Sewer compliant. Located near up-and-coming commercial area with new Savoy Market as well as multiple bus lines, and close to West End business district, parks, schools, ferry, and all that Alameda has to offer. Don't miss this one!
Interior Features
| Bedroom Information |
| Bedrooms |
N/A |
| Flooring Information |
| Material |
Carpet, Laminate |
Listing Information
| Address |
1516 Sherman St. |
| City |
Alameda |
| State |
CA |
| Zip |
94501 |
| County |
Alameda |
| Listing Agent |
Steve Cressy DRE #00765911 |
| Co-Listing Agent |
Colin Blake DRE #02172587 |
| Courtesy Of |
BHHS Drysdale Properties |
| List Price |
$1,699,000 |
| Status |
Active |
| Type |
Residential Income |
| Subtype |
Single Family Residence |
| Structure Size |
N/A |
| Lot Size |
7,500 |
| Year Built |
1965 |
Listing information courtesy of: Steve Cressy, Colin Blake, BHHS Drysdale Properties. *Based on information from the Association of REALTORS/Multiple Listing as of Sep 21st, 2024 at 12:25 PM and/or other sources. Display of MLS data is deemed reliable but is not guaranteed accurate by the MLS. All data, including all measurements and calculations of area, is obtained from various sources and has not been, and will not be, verified by broker or MLS. All information should be independently reviewed and verified for accuracy. Properties may or may not be listed by the office/agent presenting the information.




























































