10783 Sundance Drive, Rancho Cucamonga, CA 91730
-
Listed Price :
$3,300/month
-
Beds :
3
-
Baths :
3
-
Property Size :
1,600 sqft
-
Year Built :
1986
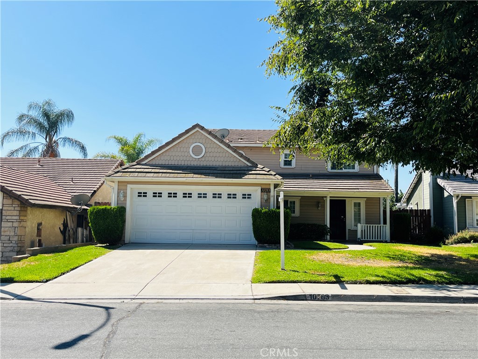
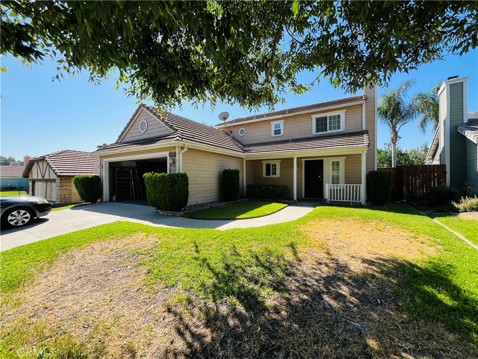
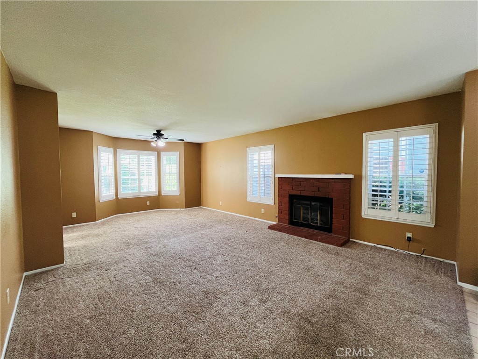
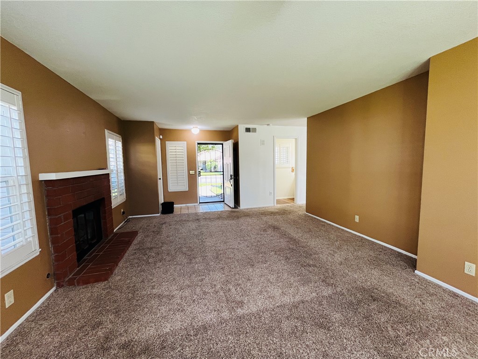
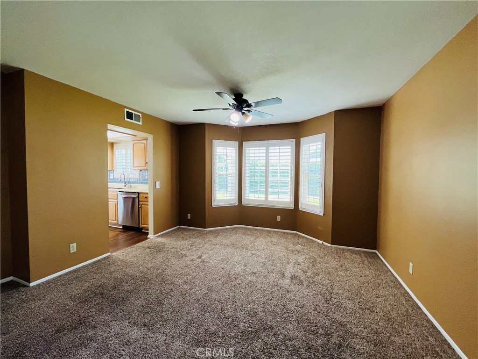
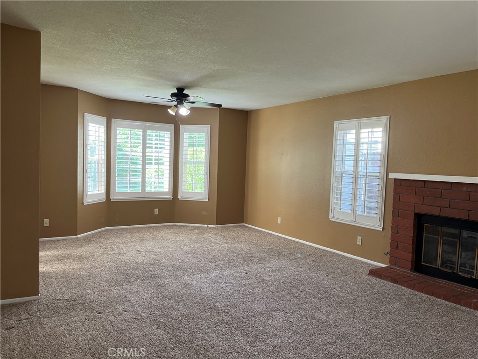
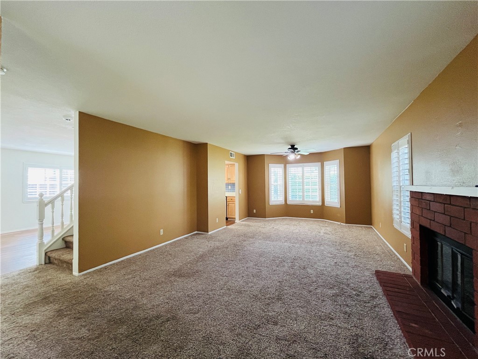
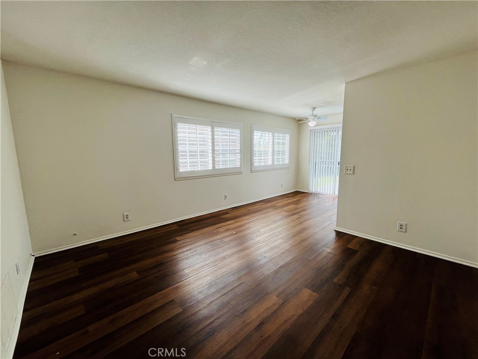
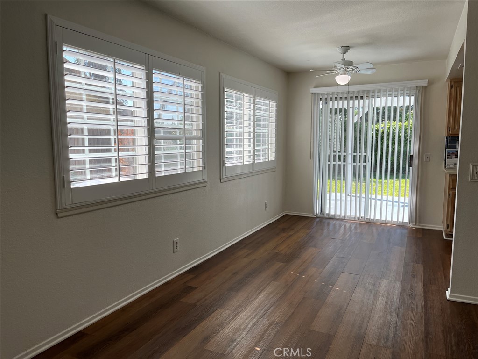
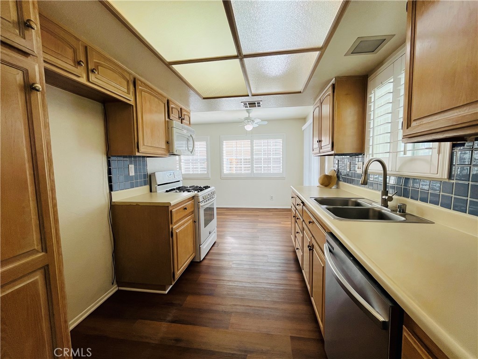
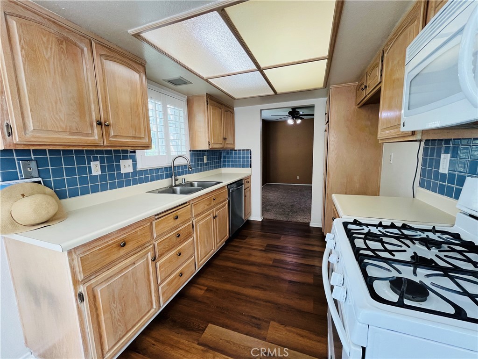
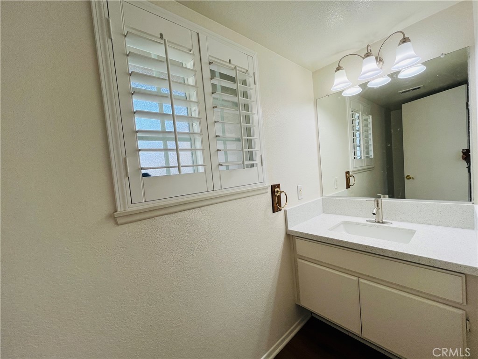
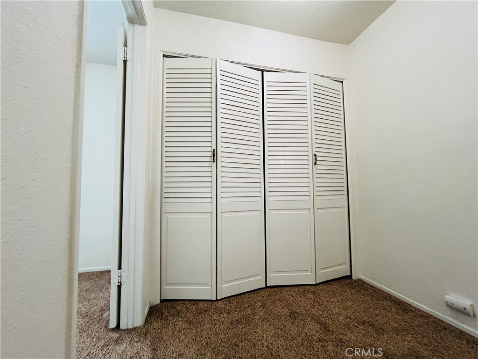
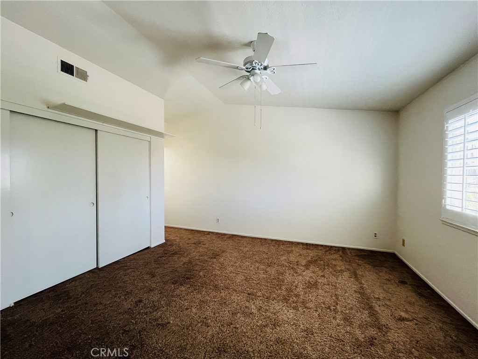
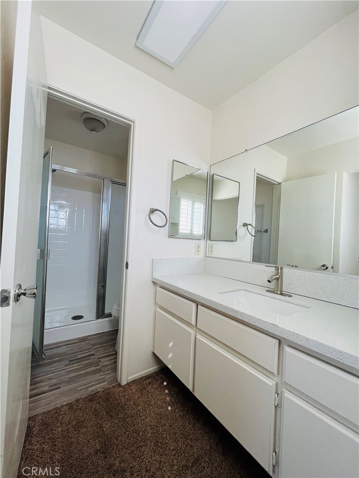
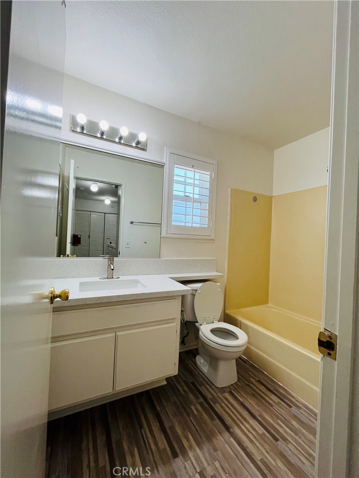
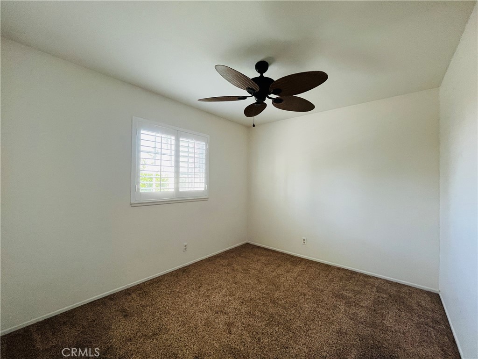
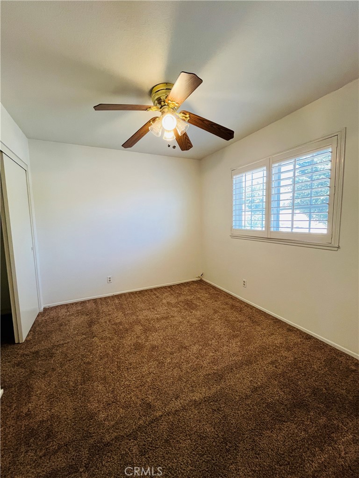
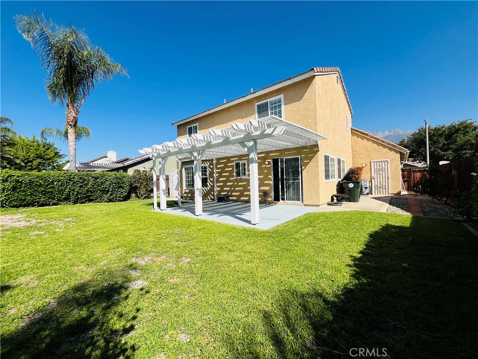
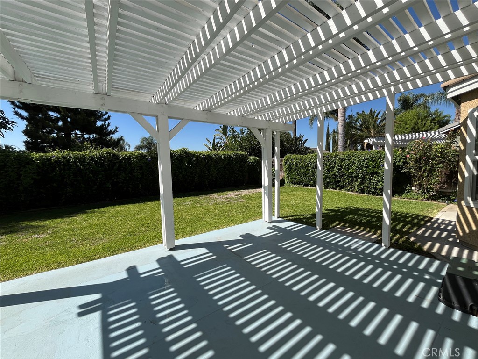
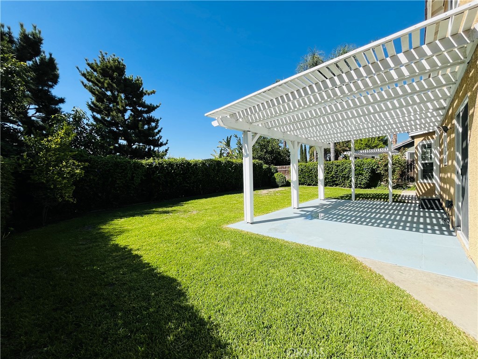
Property Description
Highly desirable house in the North Terra Vista area of Rancho Cucamonga city. Easy access to the freeway I-210 and I-15. The great-ranking school district, is close to parks, banks, schools, stores, and restaurants. The house features three bedrooms and two and a half bathrooms, including a master bedroom on the 2nd floor, ceiling fan in each bedroom. A fireplace is in the living room. Open floor plan at 1st floor for living room and dining area. It is a good-sized family room with a breakfast nook adjoining the kitchen and sliding door access to the backyard. The ample size of the backyard and white wooden patio bring shadow for the hot summer days. Stainless laminated floor for the family room and kitchen. Attached a two cars garage with direct access from the family room. Don't forget the beautiful mountain view is waiting for you when you sit on the front porch. Don't miss this great chance to live here.
Interior Features
| Laundry Information |
| Location(s) |
In Garage |
| Bedroom Information |
| Features |
All Bedrooms Up |
| Bedrooms |
3 |
| Bathroom Information |
| Bathrooms |
3 |
| Interior Information |
| Features |
All Bedrooms Up |
| Cooling Type |
Central Air |
Listing Information
| Address |
10783 Sundance Drive |
| City |
Rancho Cucamonga |
| State |
CA |
| Zip |
91730 |
| County |
San Bernardino |
| Listing Agent |
Ivy Shew-Jen Jou DRE #01875034 |
| Courtesy Of |
IRN Realty |
| List Price |
$3,300/month |
| Status |
Active |
| Type |
Residential Lease |
| Subtype |
Single Family Residence |
| Structure Size |
1,600 |
| Lot Size |
5,353 |
| Year Built |
1986 |
Listing information courtesy of: Ivy Shew-Jen Jou, IRN Realty. *Based on information from the Association of REALTORS/Multiple Listing as of Sep 22nd, 2024 at 12:13 PM and/or other sources. Display of MLS data is deemed reliable but is not guaranteed accurate by the MLS. All data, including all measurements and calculations of area, is obtained from various sources and has not been, and will not be, verified by broker or MLS. All information should be independently reviewed and verified for accuracy. Properties may or may not be listed by the office/agent presenting the information.





















