18806 S Nancy Emilia Court, Tracy, CA 95304
-
Listed Price :
$2,700,000
-
Beds :
5
-
Baths :
4
-
Property Size :
3,109 sqft
-
Year Built :
1995
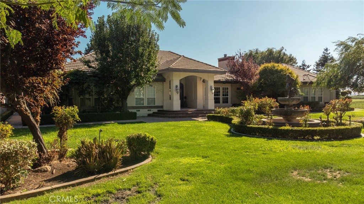
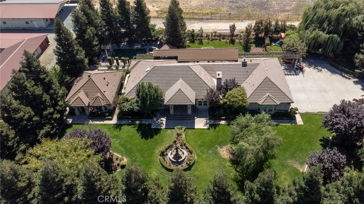
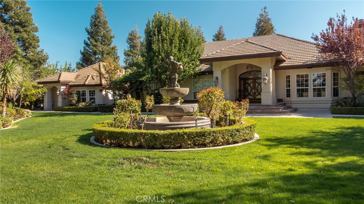
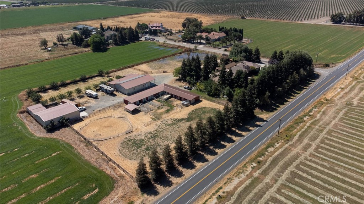
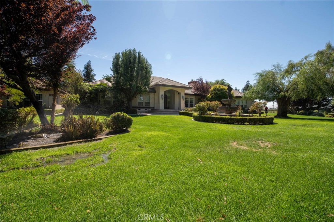
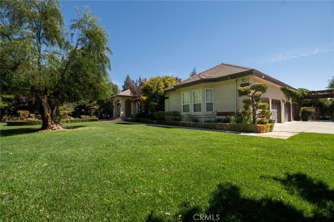
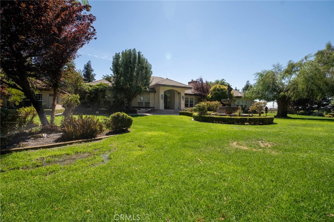
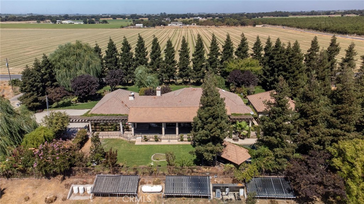
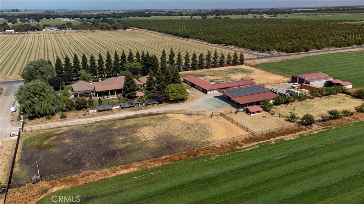
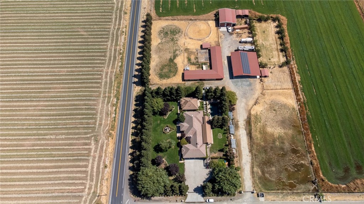
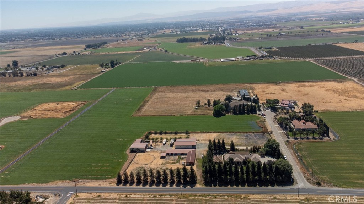
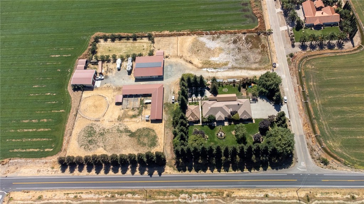
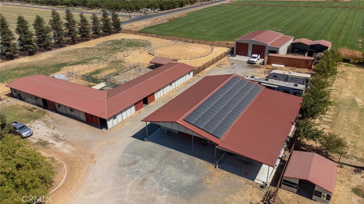
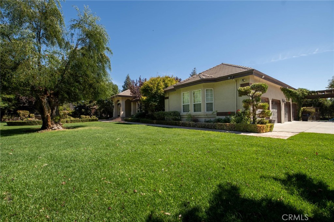
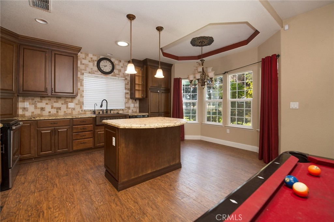
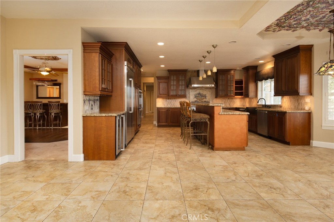
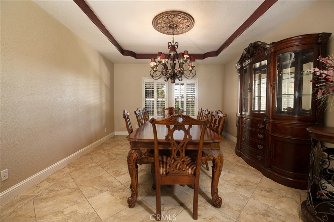
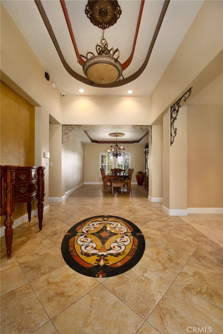
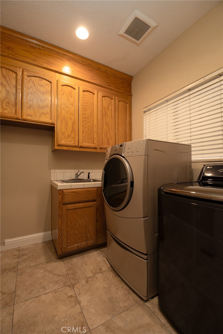
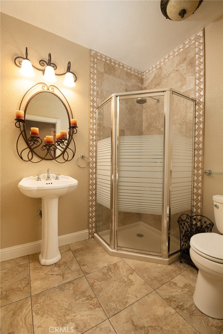
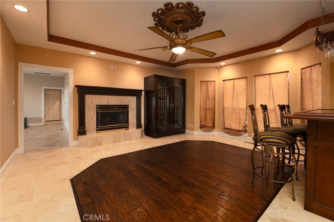
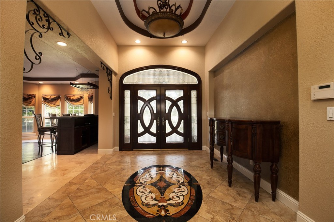
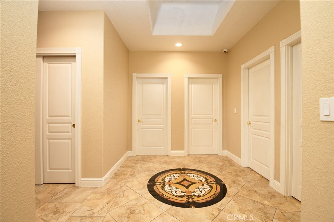
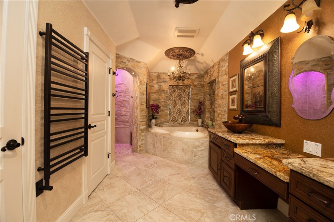
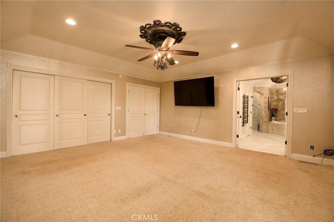
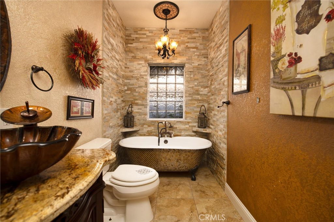
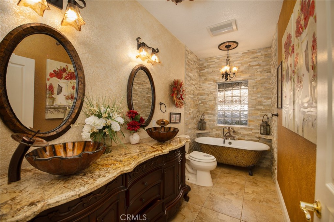
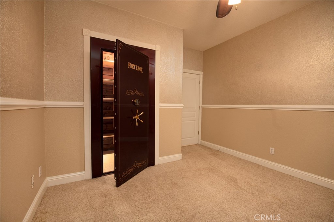
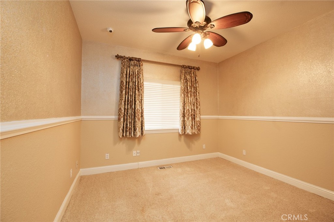
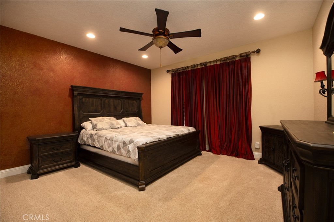
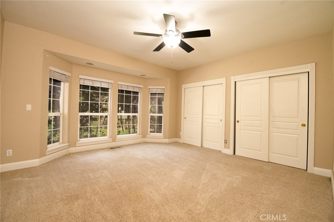
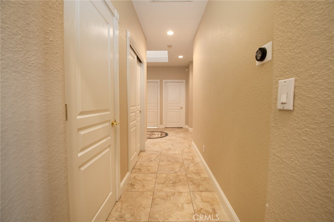
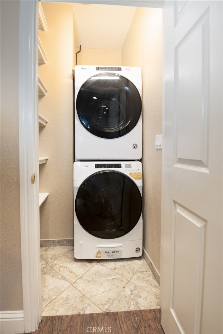
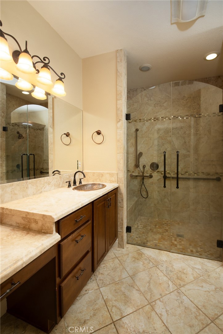
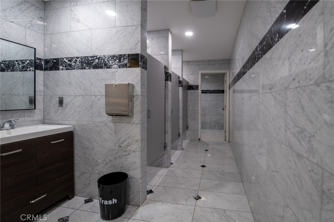
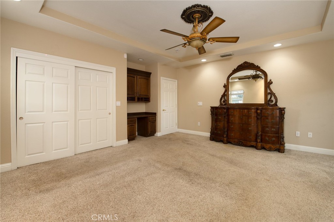

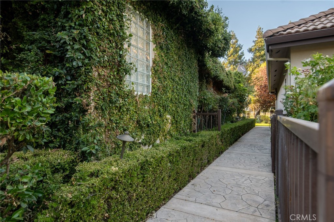
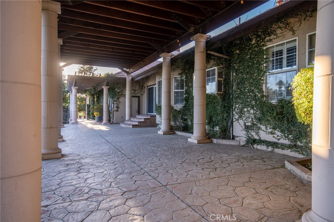
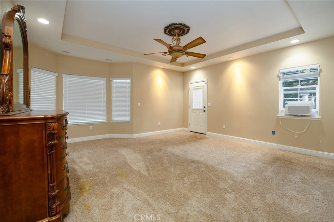
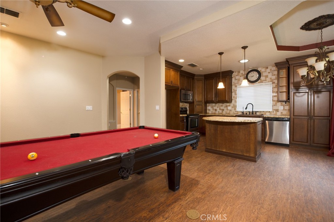
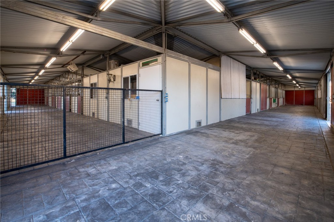
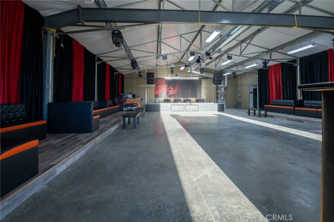
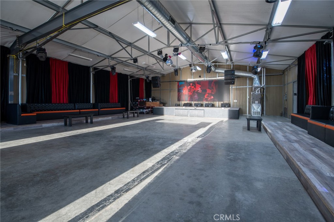
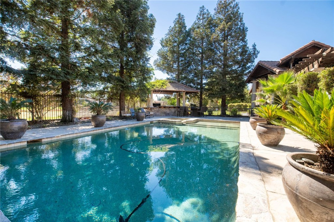
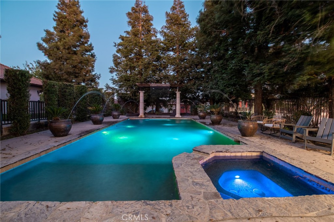
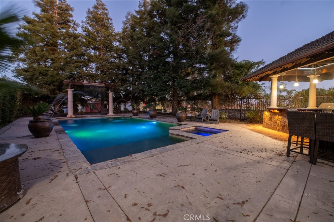
Property Description
WELCOME TO YOUR DREAM HOUSE. THIS INCREDIBLE EQUESTRIAN ESTATE LUXURY 4 BEDROOM 3 BATHROOMS HOME. BEAUTIFUL AND DELIGHTFULL MAHOGANY ENTRY DOOR, FORMAL DINING ROOM, CHEF'S DREAM KITCHEN WITH TOP OF THE LINE APPLIANCES.
FAMILY ROOM WITH BUILT IN ENTERTAINING CENTER, 4 CAR GARAGE WITH EPOXY FLOOR, CUSTOM CABINTRYAND GRANITE COUNTER TOPS
PEBBLE -TECH POOL/SPA WITH FOUNTAIN, OUTDOOR KITCHEN & ENTERTAINING AREA.
7 STALL BARNWITH OFFICE, TACK ROOM,FEED ROOM,RUNS PADDOCKS,ROUND PEN AND RIDING AREA, RACE SHOP BUILDING WITH AIR CONDITIONING, HOIST SECURITY , AN OVERHANG FOR TRAILER OR ATV STORAGE, PLUS ADDITIONAL RV STORAGE BUILDING.
PROPERTY HAS 35CC SECURITY CAMERAS, 2 AUTOMATIC GATES WITH KNOX BOXES.
DETACHED 1100 SQFT GUEST HOUSEWITH FULL KITCHEN AND PRIVATE PATIO AND PRIVATE ENTRANCE AND MUCH MORE..
Interior Features
| Bedroom Information |
| Bedrooms |
5 |
| Bathroom Information |
| Bathrooms |
4 |
| Interior Information |
| Features |
Ceiling Fan(s), All Bedrooms Down, Walk-In Closet(s) |
| Cooling Type |
Central Air |
Listing Information
| Address |
18806 S Nancy Emilia Court |
| City |
Tracy |
| State |
CA |
| Zip |
95304 |
| County |
San Joaquin |
| Listing Agent |
Carla Evans DRE #01705900 |
| Courtesy Of |
California Equity Real Estate |
| List Price |
$2,700,000 |
| Status |
Pending |
| Type |
Residential |
| Subtype |
Single Family Residence |
| Structure Size |
3,109 |
| Lot Size |
402,494 |
| Year Built |
1995 |
Listing information courtesy of: Carla Evans, California Equity Real Estate. *Based on information from the Association of REALTORS/Multiple Listing as of Oct 2nd, 2024 at 8:57 PM and/or other sources. Display of MLS data is deemed reliable but is not guaranteed accurate by the MLS. All data, including all measurements and calculations of area, is obtained from various sources and has not been, and will not be, verified by broker or MLS. All information should be independently reviewed and verified for accuracy. Properties may or may not be listed by the office/agent presenting the information.















































