3004 Badger Dr, Pleasanton, CA 94566
-
Listed Price :
$1,225,000
-
Beds :
3
-
Baths :
2
-
Property Size :
1,139 sqft
-
Year Built :
1989
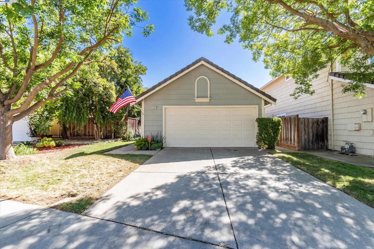
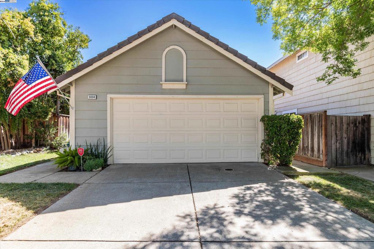
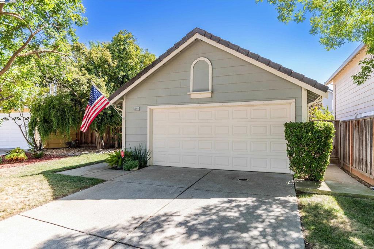
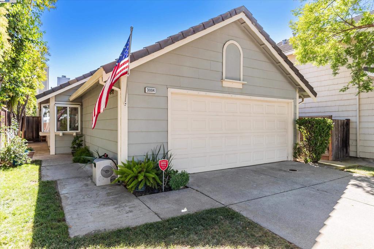
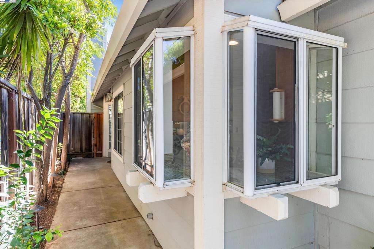
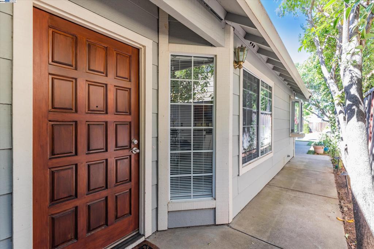
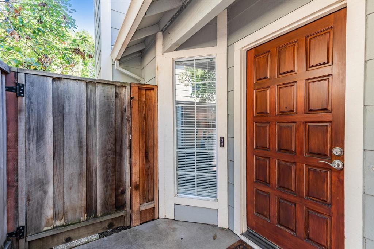

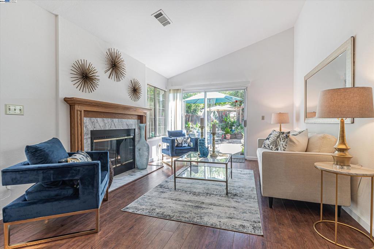

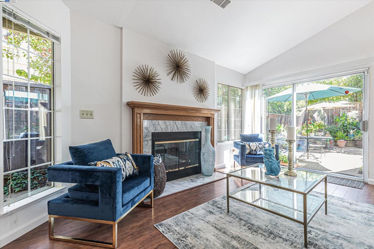



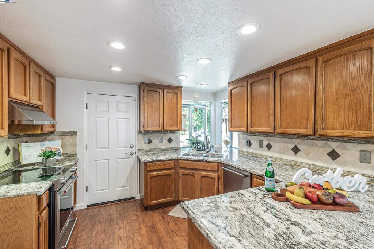
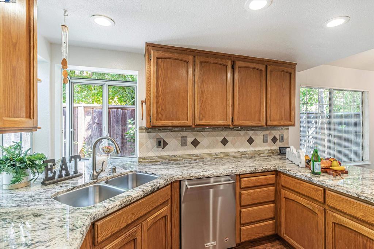
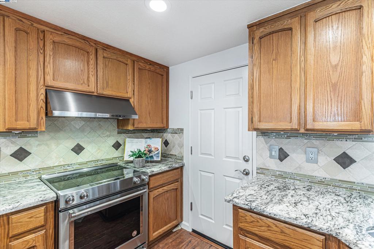
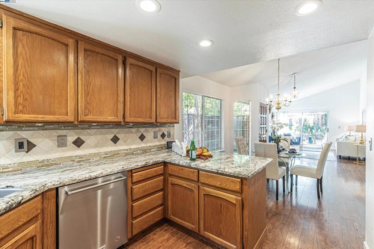
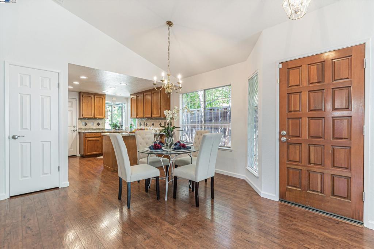
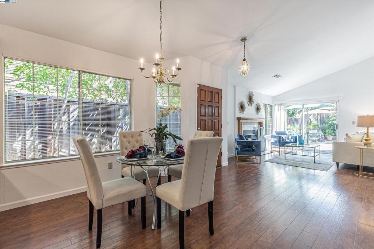
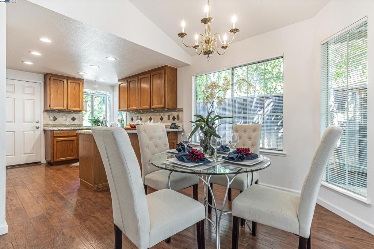
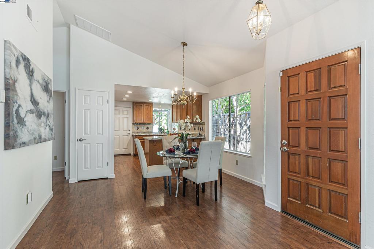

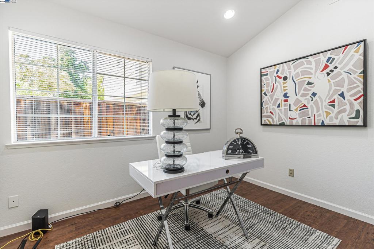
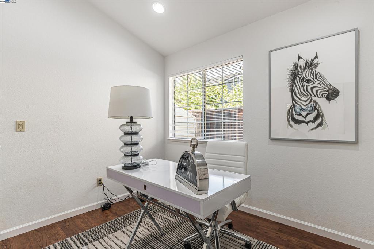


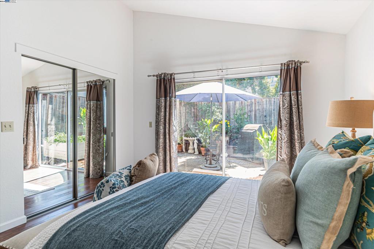
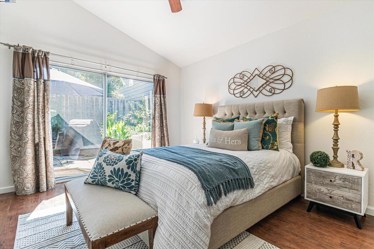

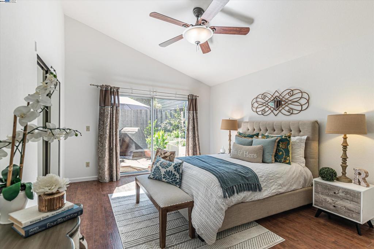
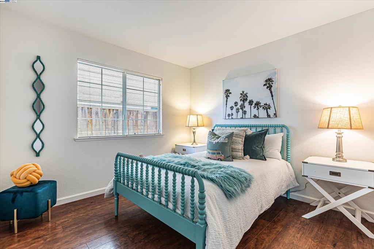
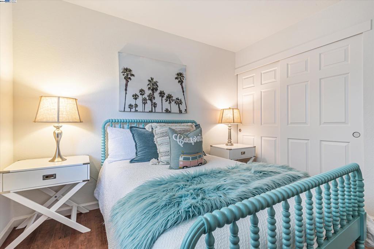
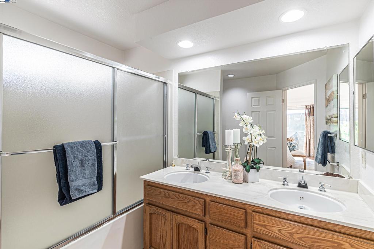
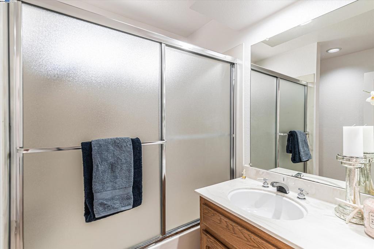
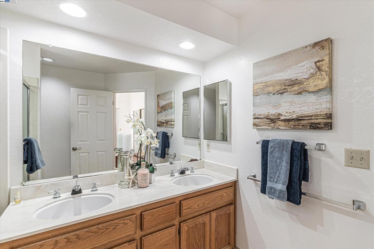
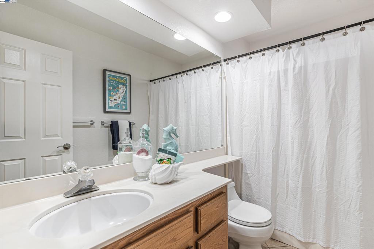
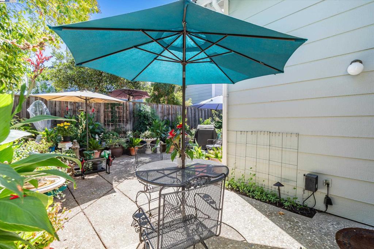
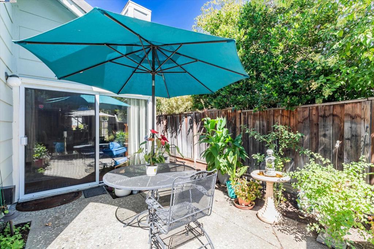
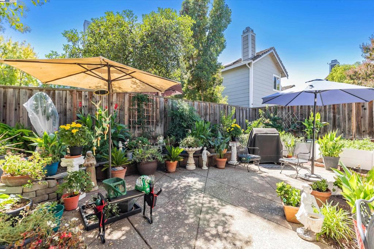
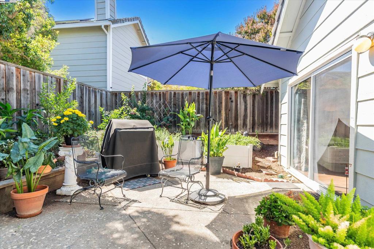
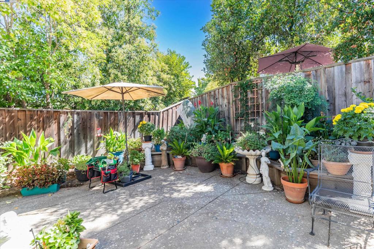
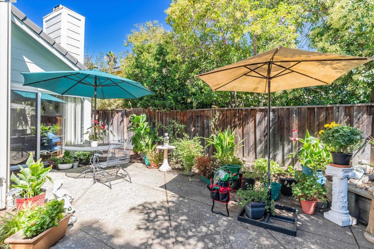
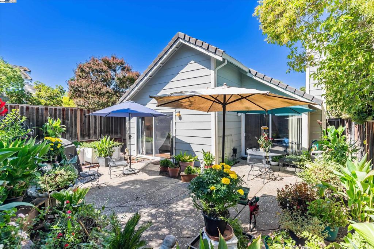
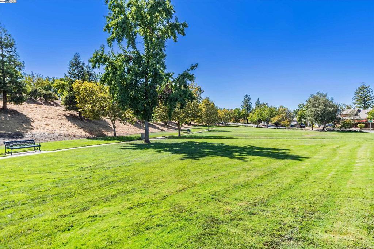
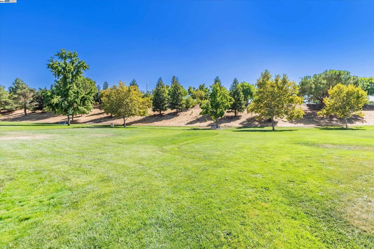
Property Description
Great opportunity for this single level 3 bedroom and 2 bath home in Pleasanton. Seller updates include updated kitchen with granite counters and custom tile work, Kitchen Aid appliances (stove, dishwasher and exhaust) and recessed lighting. Restoration Collection water resistant laminate flooring throughout and tile floors in both bathrooms. Large primary bedroom with deep closet, ceiling fan and direct access via patio slider to rear yard. Primary bath features, shower over soaking tub and dual vanities. Secondary bedrooms are spacious, one with French doors currently used as office. New interior paint, newer attic insulation, less than 2 years old HVAC and 2 year old water heater. Insulated roll up garage door with opener and optional gas or electric for laundry. Private rear yard completely landscaped with drip system and auto sprinklers in front yard. Within minutes to downtown Pleasanton, award winning schools, trails, easy southbay commute, ACE Train, Alameda County Fair Grounds, Kaiser medical facilities, new Costco and more.
Interior Features
| Bedroom Information |
| Bedrooms |
3 |
| Bathroom Information |
| Features |
Tile Counters, Tub Shower |
| Bathrooms |
2 |
| Flooring Information |
| Material |
Laminate, Tile |
| Interior Information |
| Cooling Type |
Central Air |
Listing Information
| Address |
3004 Badger Dr |
| City |
Pleasanton |
| State |
CA |
| Zip |
94566 |
| County |
Alameda |
| Listing Agent |
Edward Jue DRE #00937882 |
| Courtesy Of |
Re/Max Accord |
| List Price |
$1,225,000 |
| Status |
Pending |
| Type |
Residential |
| Subtype |
Single Family Residence |
| Structure Size |
1,139 |
| Lot Size |
3,850 |
| Year Built |
1989 |
Listing information courtesy of: Edward Jue, Re/Max Accord. *Based on information from the Association of REALTORS/Multiple Listing as of Sep 20th, 2024 at 7:23 PM and/or other sources. Display of MLS data is deemed reliable but is not guaranteed accurate by the MLS. All data, including all measurements and calculations of area, is obtained from various sources and has not been, and will not be, verified by broker or MLS. All information should be independently reviewed and verified for accuracy. Properties may or may not be listed by the office/agent presenting the information.














































