20327 Alerion Place, Woodland Hills, CA 91364
-
Listed Price :
$1,990,000
-
Beds :
5
-
Baths :
4
-
Property Size :
3,379 sqft
-
Year Built :
1965
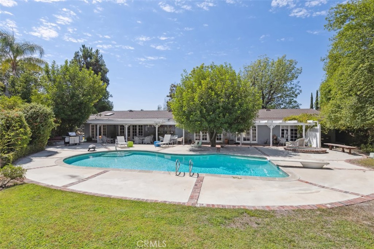
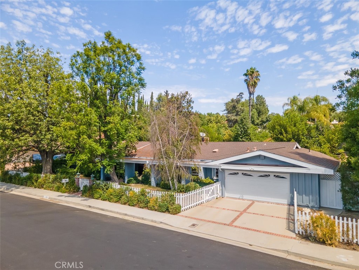
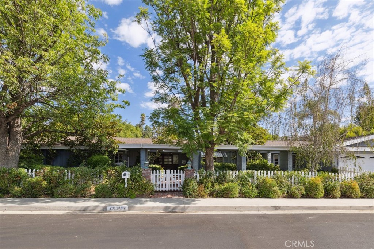
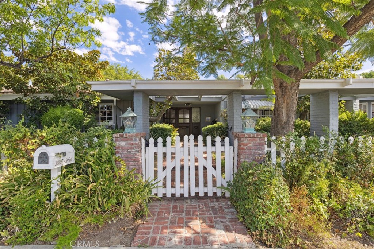
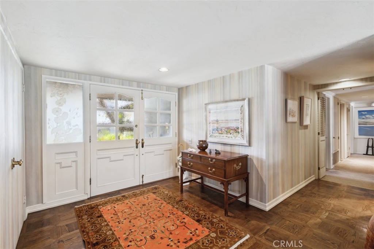
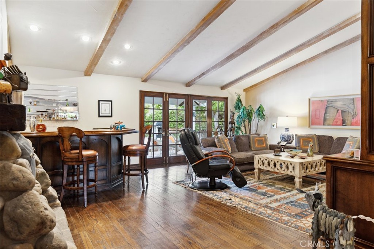
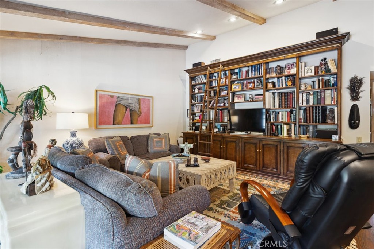
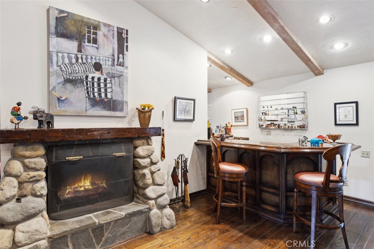
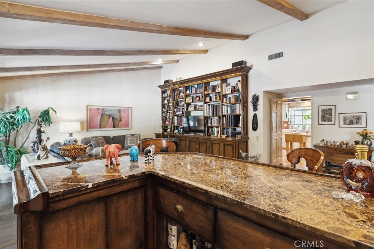
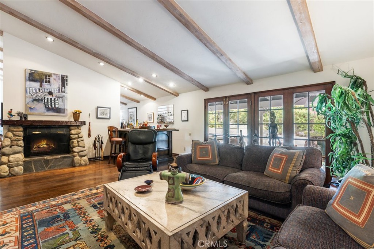
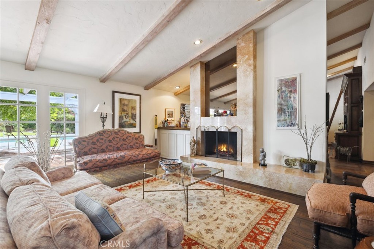
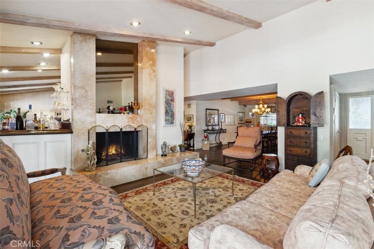
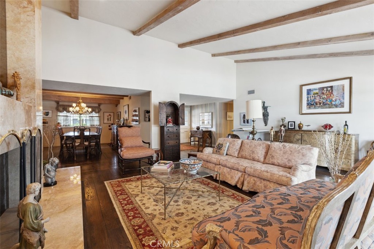
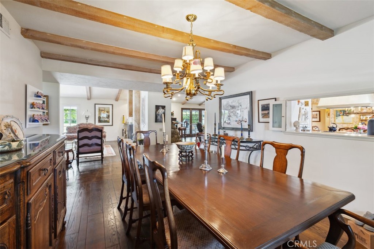
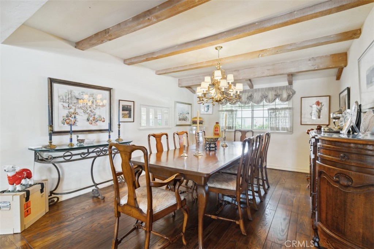
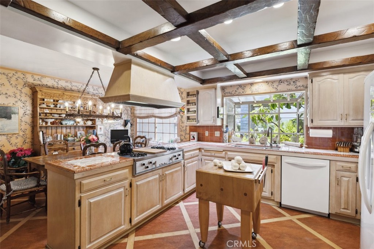
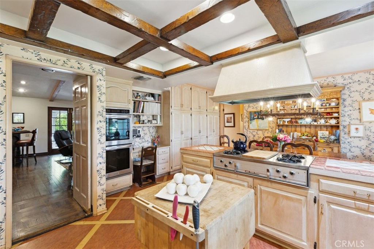
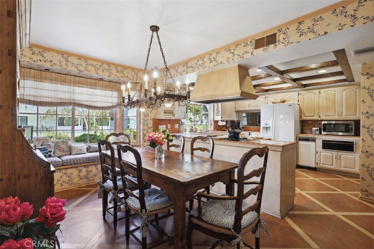
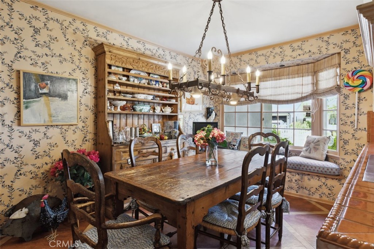
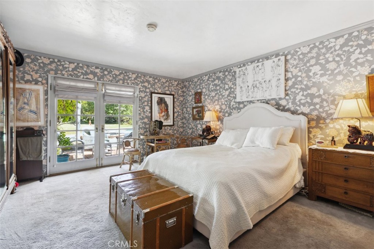
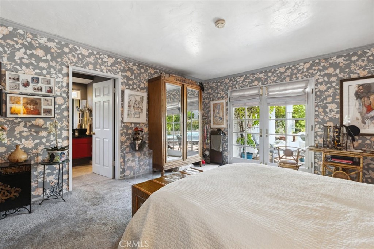

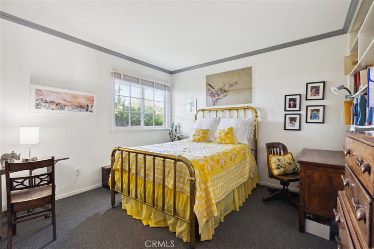
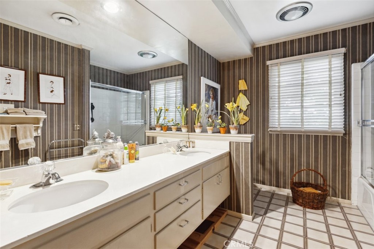
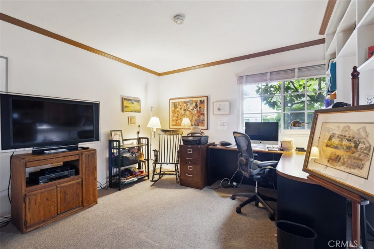
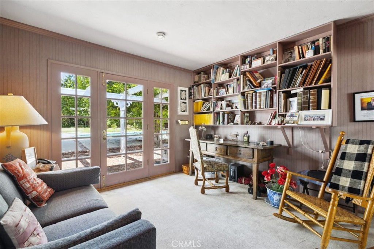
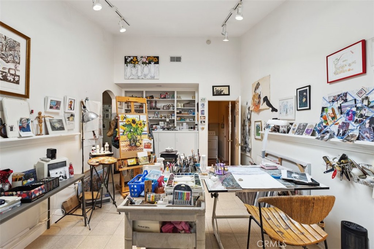
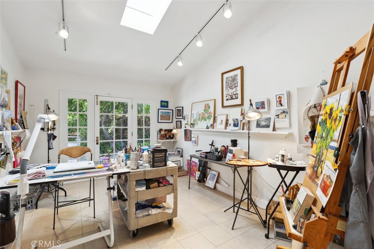
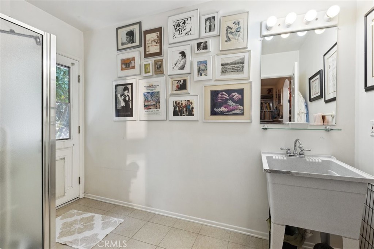
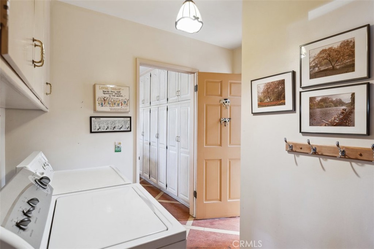
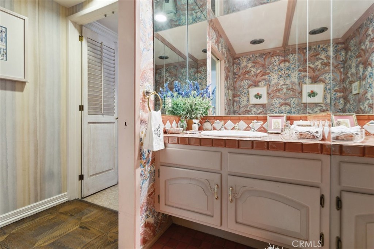
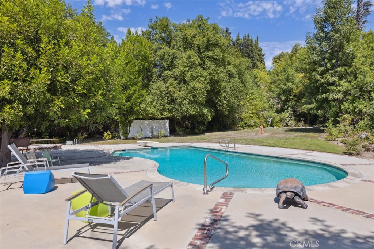
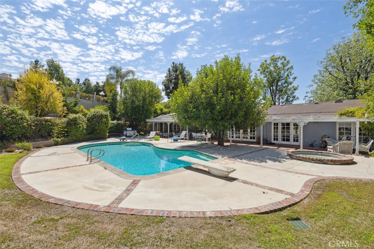
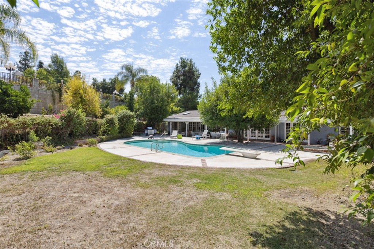
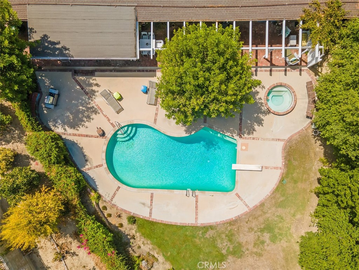
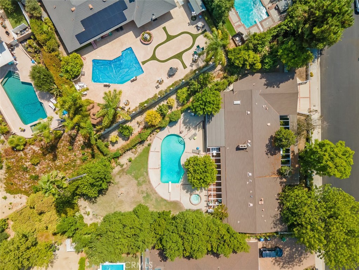
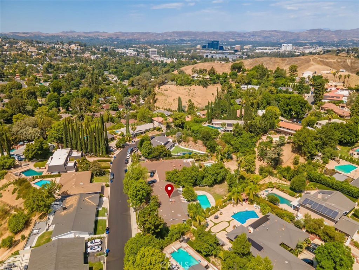
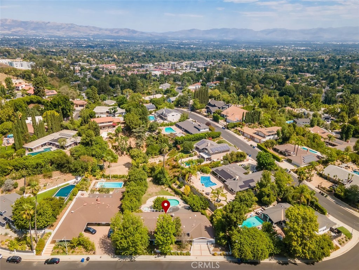
Property Description
A unique traditional residence on a peaceful cul-de-sac in a prime Woodland Hills location on an expansive 17,207 sq ft lot south of the boulevard. Owned by an acclaimed artist and family, the home is brimming with character, a wonderful floor plan, and numerous custom-built design features inside and out. A double-door entrance with a spacious foyer opens to a beamed/vaulted ceiling living room with a fireplace and an open formal dining room. An adjacent family room sets a warm tone with a river-rock fireplace, large wet bar, and custom floor-to-ceiling bookshelves and cabinets. Beautiful wood mullioned sets of French doors in the Living room, Family room, primary bedroom suite, additional bedroom, and the artist’s studio are all open to a large entertaining patio running the entire length of the home. A custom pool, hot tub, and sprawling grassy yard are all surrounded by mature landscape. The primary en-suite bedroom features a spacious bathroom with dual sink vanity, glass-enclosed walk-in shower, and a walk-in closet. There are three additional guest bedrooms (two currently used as offices). The gourmet kitchen has abundant pantry and cabinet space, custom tile countertops, a double oven, built-in desk, trash compactor, warming tray, a kitchen sink bay window, and a large mullioned window seat looking out to the front fenced yard. A very special light-filled art studio is separated off the kitchen/laundry room. It has a large walk-in storage closet, custom built-ins and cabinetry, skylight, 3/4 bath w side entrance, and french doors to the backyard. It can easily be transformed into a fifth bedroom, versatile hobby, or home-office space. The laundry room off the direct access two-car garage is adjacent to the kitchen and art studio. A large gated side yard is ideal for a dog run. Conveniently located near top-rated schools, shopping, parks, and recreation, with easy access to Ventura Blvd and the 101 Freeway, this home truly offers its new owners a wonderful lifestyle.
Interior Features
| Laundry Information |
| Location(s) |
Inside, Laundry Room |
| Kitchen Information |
| Features |
Pots & Pan Drawers, Tile Counters, None |
| Bedroom Information |
| Bedrooms |
5 |
| Bathroom Information |
| Features |
Bathroom Exhaust Fan, Bathtub, Closet, Dual Sinks, Linen Closet, Quartz Counters, Separate Shower, Tub Shower, Vanity, Walk-In Shower |
| Bathrooms |
4 |
| Flooring Information |
| Material |
Carpet, Tile, Wood |
| Interior Information |
| Features |
Beamed Ceilings, Wet Bar, Built-in Features, Ceiling Fan(s), Crown Molding, Separate/Formal Dining Room, Eat-in Kitchen, High Ceilings, Recessed Lighting, Storage, Tile Counters, Track Lighting, Bar, Entrance Foyer, Main Level Primary, Primary Suite, Walk-In Closet(s) |
| Cooling Type |
Central Air |
Listing Information
| Address |
20327 Alerion Place |
| City |
Woodland Hills |
| State |
CA |
| Zip |
91364 |
| County |
Los Angeles |
| Listing Agent |
Jeffrey McMahon DRE #01915484 |
| Co-Listing Agent |
Matt Fonda DRE #01241732 |
| Courtesy Of |
Coldwell Banker Realty |
| List Price |
$1,990,000 |
| Status |
Active |
| Type |
Residential |
| Subtype |
Single Family Residence |
| Structure Size |
3,379 |
| Lot Size |
17,212 |
| Year Built |
1965 |
Listing information courtesy of: Jeffrey McMahon, Matt Fonda, Coldwell Banker Realty. *Based on information from the Association of REALTORS/Multiple Listing as of Nov 11th, 2024 at 1:00 AM and/or other sources. Display of MLS data is deemed reliable but is not guaranteed accurate by the MLS. All data, including all measurements and calculations of area, is obtained from various sources and has not been, and will not be, verified by broker or MLS. All information should be independently reviewed and verified for accuracy. Properties may or may not be listed by the office/agent presenting the information.






































