3705 S Nexa Paseo, Ontario, CA 91761
-
Sold Price :
$750,000
-
Beds :
4
-
Baths :
3
-
Property Size :
1,922 sqft
-
Year Built :
2023


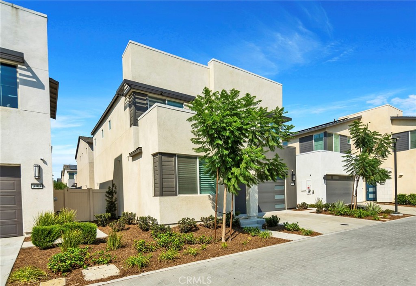
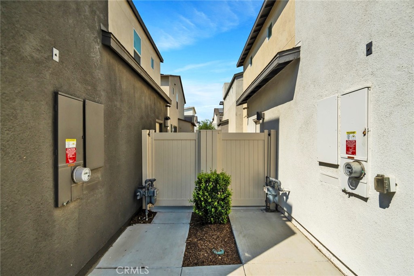
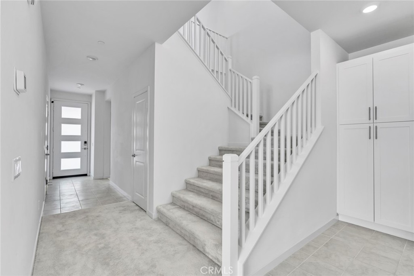
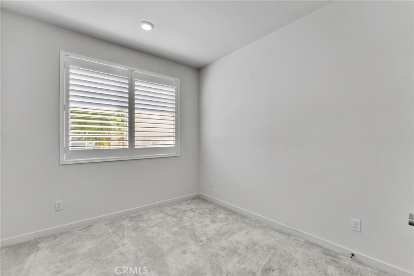
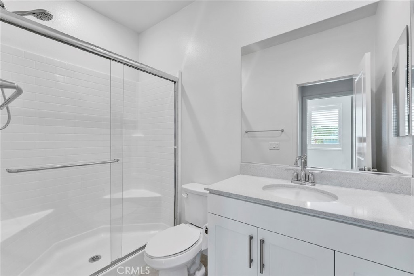
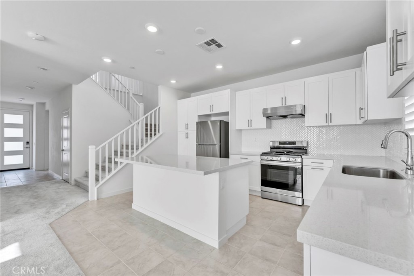
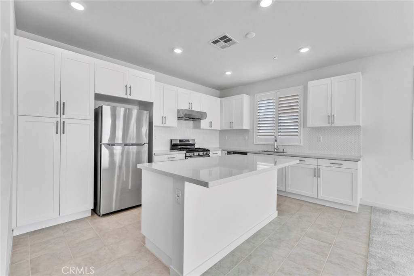
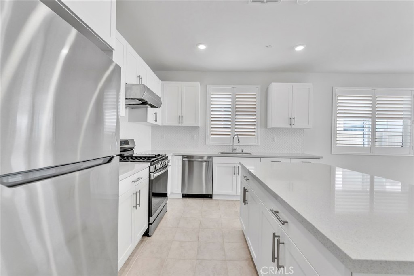
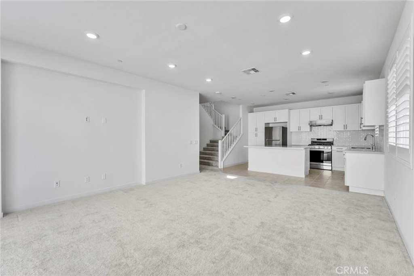
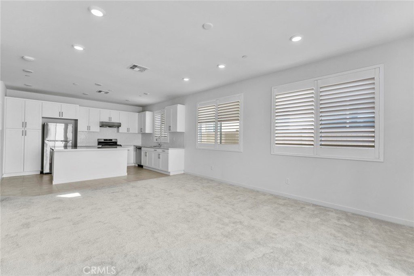
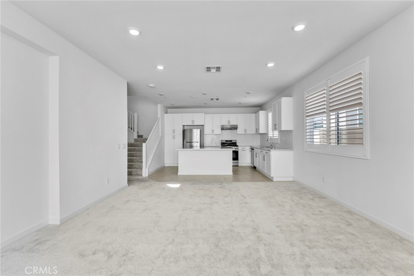
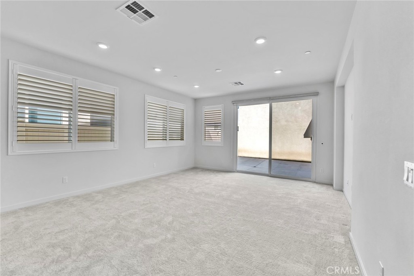
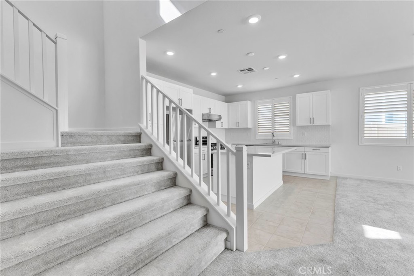
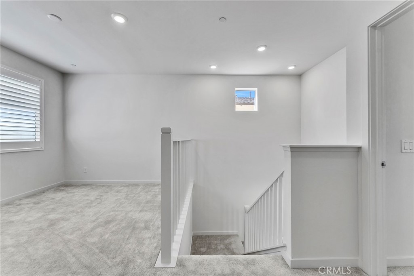
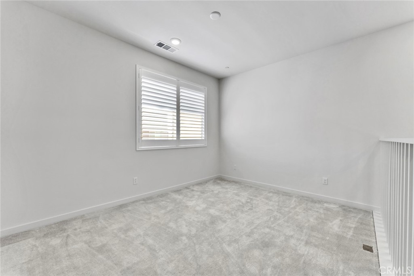
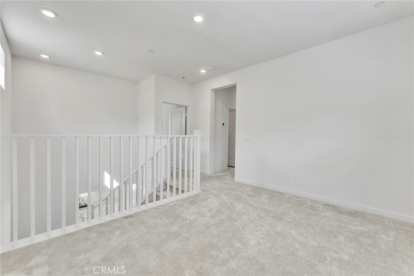
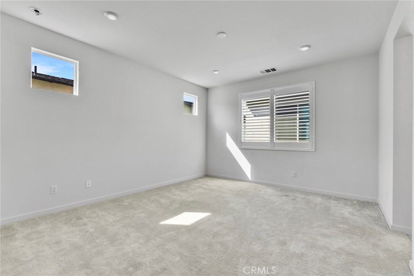
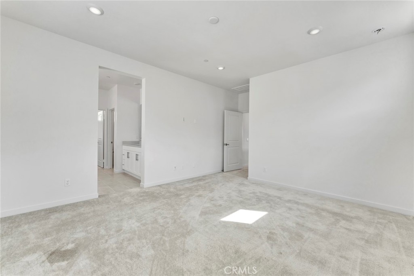
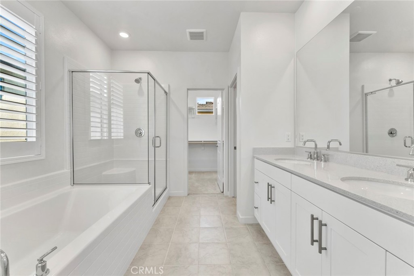
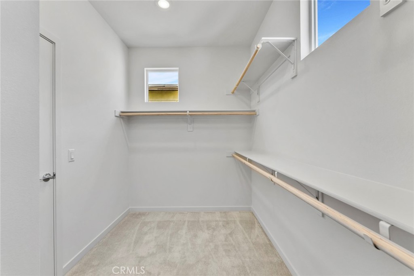
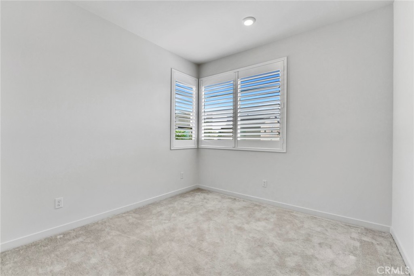
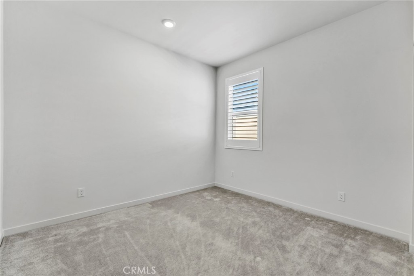
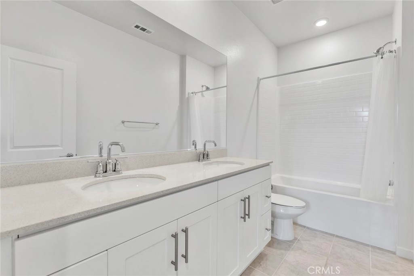
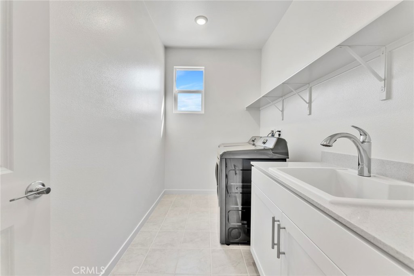
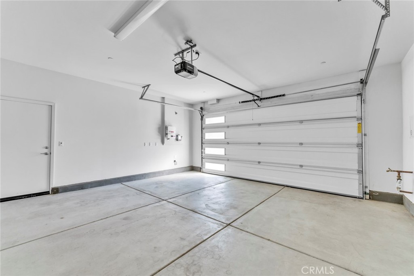
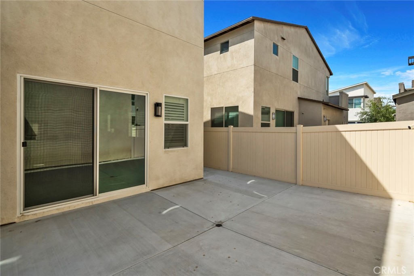
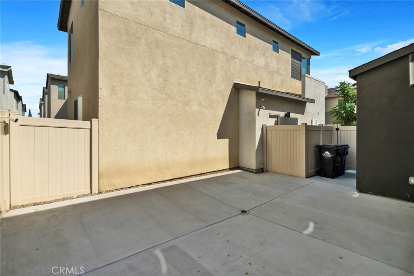
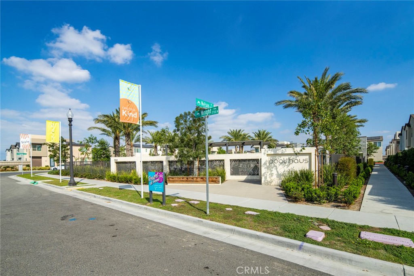
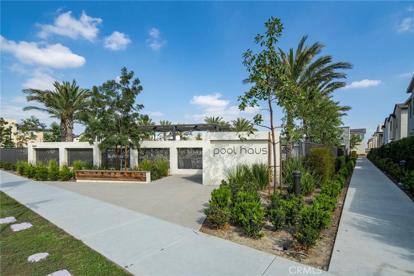


Property Description
This finest stunning home located in community of Neuhouse of Ontario Ranch! This 2 story home features 4-bedrooms which is 1 bedroom downstairs plus loft upstairs, 3 bathrooms, 2 car attached garage with additional driveway parking also with no common wall with neighbors, new wood shutters, newly upgraded backyard. Large open kitchen leads to dining room and great room. Enjoy endless amenities resort style pool, jacuzzi, snack bar, playground park and dog parks, outdoor cooking areas, and so much more. Located within the highly rated Mountain View Unified School District. Minutes away distance to The Station Shopping Center, Costco, Eastvale Gateway, New Haven Marketplace, lots of dining options, other community parks, and easy access to the 60 & 15 Freeway. Don’t miss your chance to experience this exceptional lifestyle home. It must see!
Interior Features
| Laundry Information |
| Location(s) |
Gas Dryer Hookup, Laundry Room |
| Bedroom Information |
| Features |
Bedroom on Main Level |
| Bedrooms |
4 |
| Bathroom Information |
| Bathrooms |
3 |
| Interior Information |
| Features |
Bedroom on Main Level, Loft |
| Cooling Type |
Central Air |
Listing Information
| Address |
3705 S Nexa Paseo |
| City |
Ontario |
| State |
CA |
| Zip |
91761 |
| County |
San Bernardino |
| Listing Agent |
Guanyu Jin DRE #01906478 |
| Courtesy Of |
RG REALTY |
| Close Price |
$750,000 |
| Status |
Closed |
| Type |
Residential |
| Subtype |
Single Family Residence |
| Structure Size |
1,922 |
| Lot Size |
2,700 |
| Year Built |
2023 |
Listing information courtesy of: Guanyu Jin, RG REALTY. *Based on information from the Association of REALTORS/Multiple Listing as of Nov 5th, 2024 at 4:51 AM and/or other sources. Display of MLS data is deemed reliable but is not guaranteed accurate by the MLS. All data, including all measurements and calculations of area, is obtained from various sources and has not been, and will not be, verified by broker or MLS. All information should be independently reviewed and verified for accuracy. Properties may or may not be listed by the office/agent presenting the information.

































