1016 Timberwood, Irvine, CA 92620
-
Listed Price :
$3,995/month
-
Beds :
3
-
Baths :
3
-
Property Size :
1,627 sqft
-
Year Built :
2000
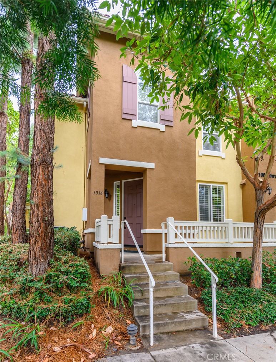
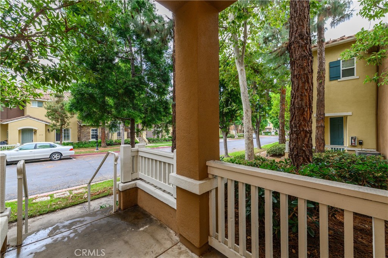
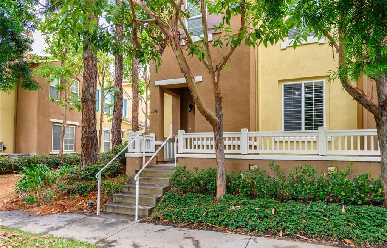
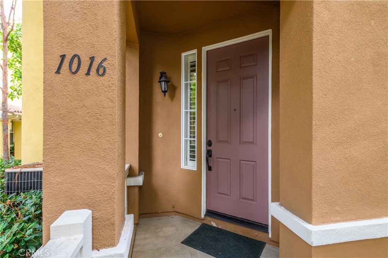
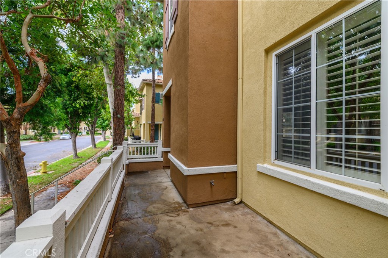
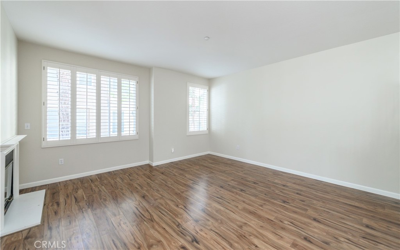
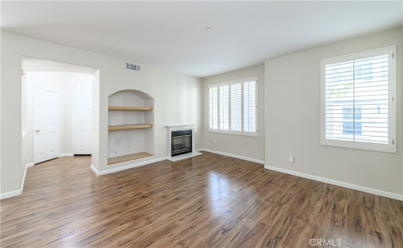
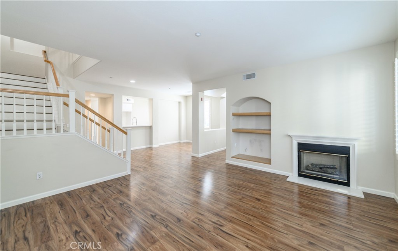
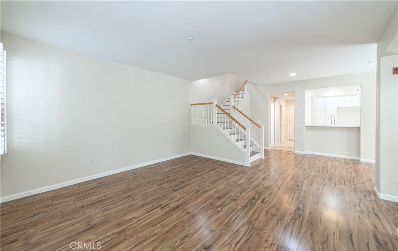
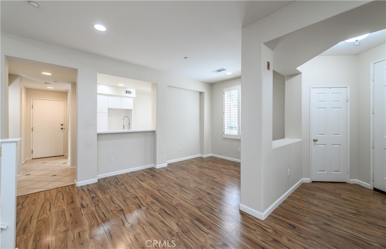
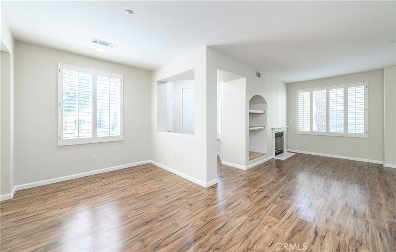
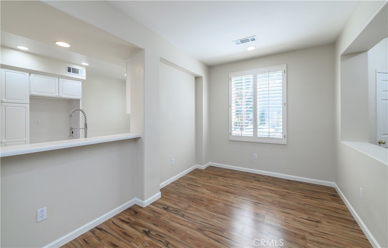
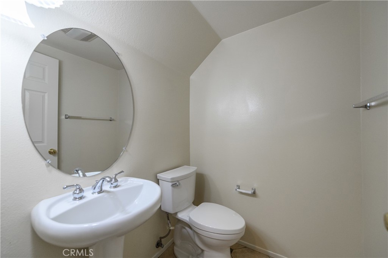
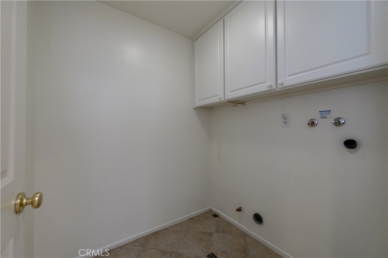
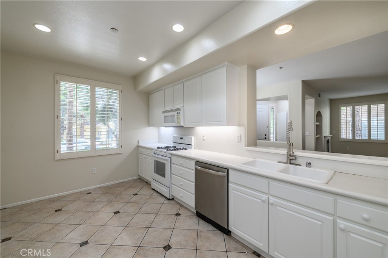
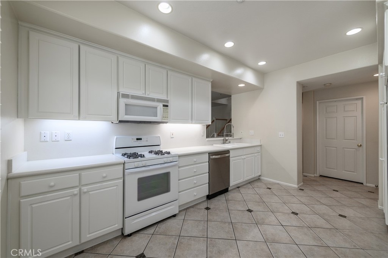
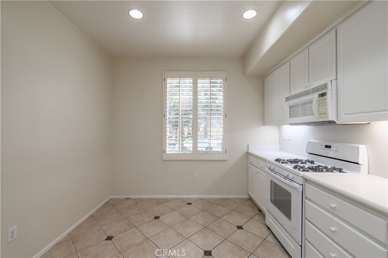
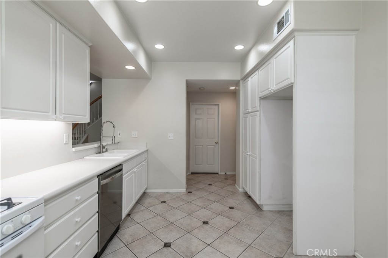
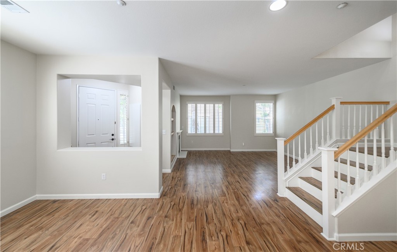
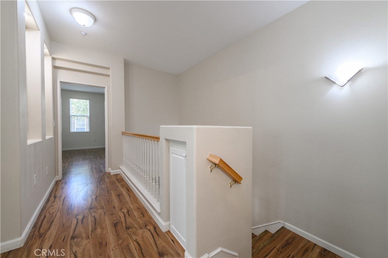
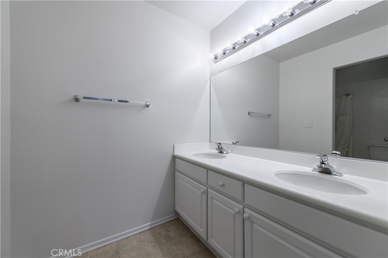
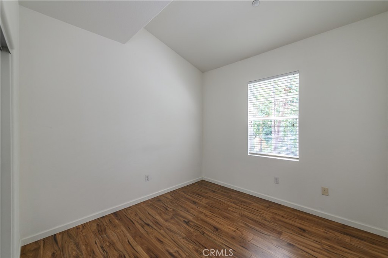
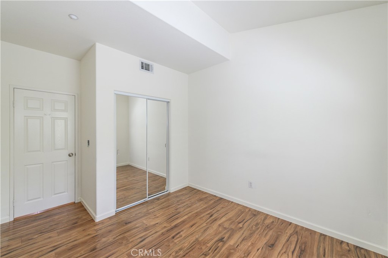
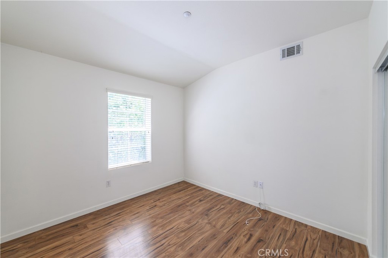
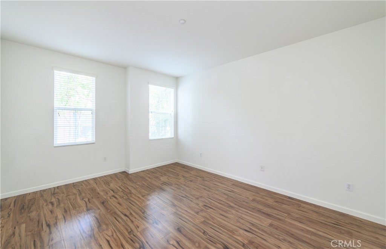
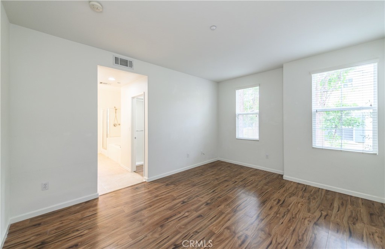
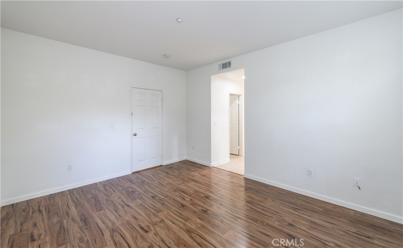
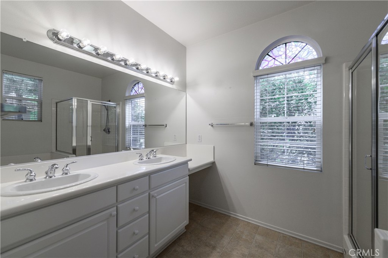
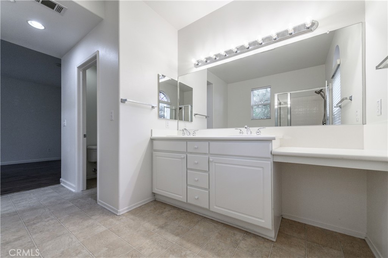
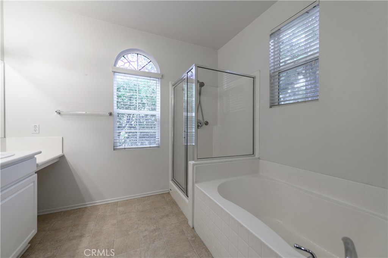
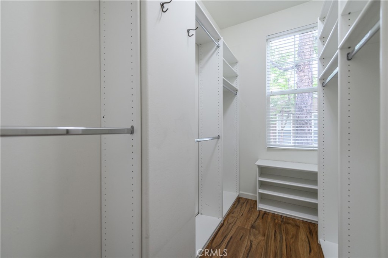
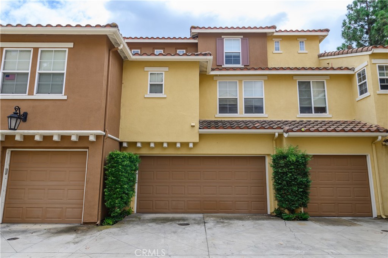
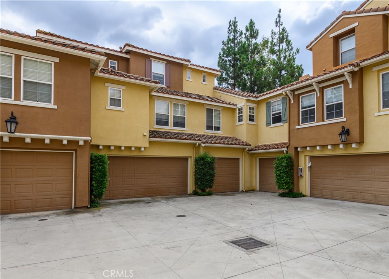
Property Description
Amazing end-unit 3 bedroom 2.5 bath townhouse with attached 2 car garage in a gated community of Northwood Pointe Irvine. Walking distance to top-rated Canyon View Elementary and Northwood High. A Lovely front entrance welcomes family and guests. This home features beautiful laminate floors throughout, cozy fireplace in living room, recessed lighting, spacious eat-in kitchen with plenty of storage, and plantation shutters downstairs. Family room is spacious and very brightly lit. Big master suite with walk-in closet and separate both tub and walk-in shower. Two secondary bedrooms are good size and shared a guest bedroom on the hall way. Inside laundry room. HOA amenities include pool/spa, kiddie pool, and BBQ area within the community. Playground, tennis courts, and volleyball courts in master community. Conveniently close to parks, hiking trails, shopping centers, restaurants, Market Place, and easy access to 5 Fwy and 261 Toll Road!
Interior Features
| Laundry Information |
| Location(s) |
Inside, Laundry Room, Upper Level |
| Bedroom Information |
| Features |
All Bedrooms Up |
| Bedrooms |
3 |
| Bathroom Information |
| Features |
Bathroom Exhaust Fan, Bathtub, Dual Sinks, Separate Shower, Tub Shower |
| Bathrooms |
3 |
| Flooring Information |
| Material |
Laminate, Tile |
| Interior Information |
| Features |
All Bedrooms Up, Walk-In Closet(s) |
| Cooling Type |
Central Air |
Listing Information
| Address |
1016 Timberwood |
| City |
Irvine |
| State |
CA |
| Zip |
92620 |
| County |
Orange |
| Listing Agent |
Zhu Chen DRE #01976939 |
| Courtesy Of |
Harvest Realty Development |
| List Price |
$3,995/month |
| Status |
Active |
| Type |
Residential Lease |
| Subtype |
Condominium |
| Structure Size |
1,627 |
| Lot Size |
99,999 |
| Year Built |
2000 |
Listing information courtesy of: Zhu Chen, Harvest Realty Development. *Based on information from the Association of REALTORS/Multiple Listing as of Sep 21st, 2024 at 6:54 AM and/or other sources. Display of MLS data is deemed reliable but is not guaranteed accurate by the MLS. All data, including all measurements and calculations of area, is obtained from various sources and has not been, and will not be, verified by broker or MLS. All information should be independently reviewed and verified for accuracy. Properties may or may not be listed by the office/agent presenting the information.

































