7398 Park View Court, #135, Santee, CA 92071
-
Listed Price :
$589,900
-
Beds :
2
-
Baths :
2
-
Property Size :
990 sqft
-
Year Built :
1988
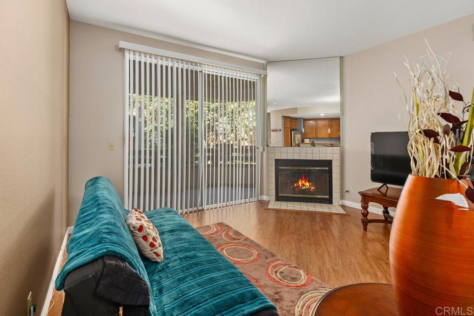

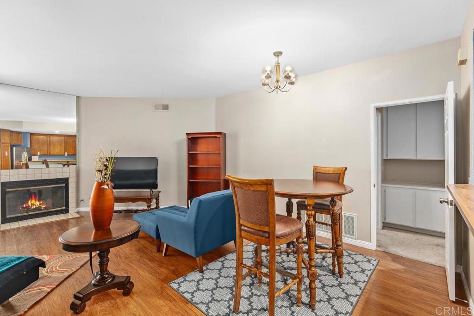

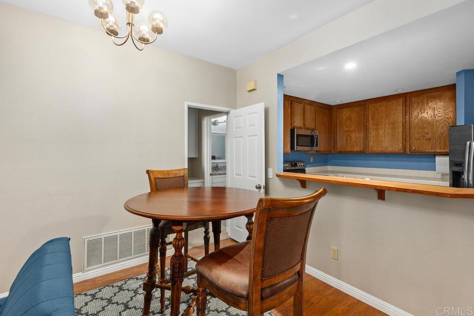

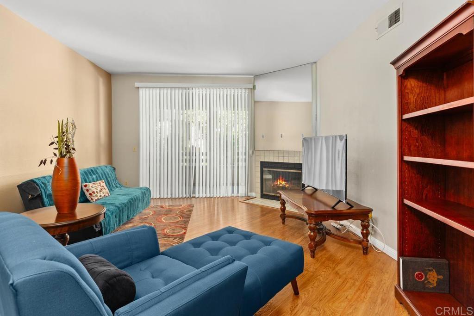

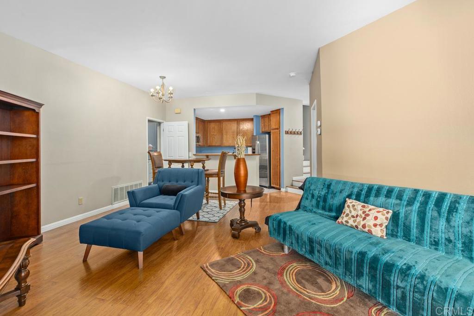

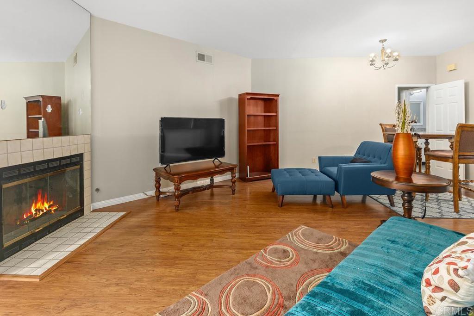

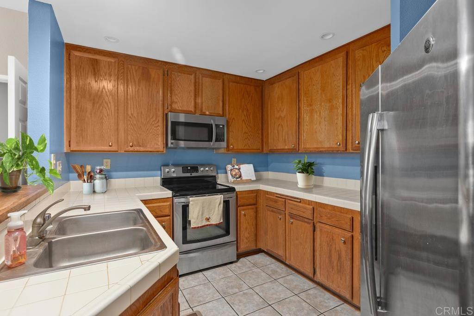

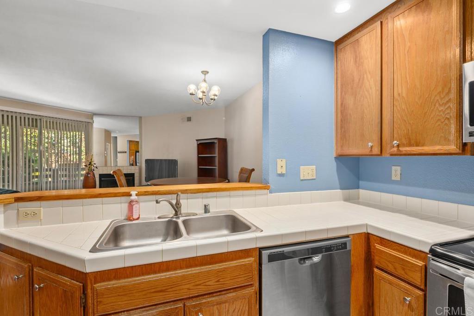

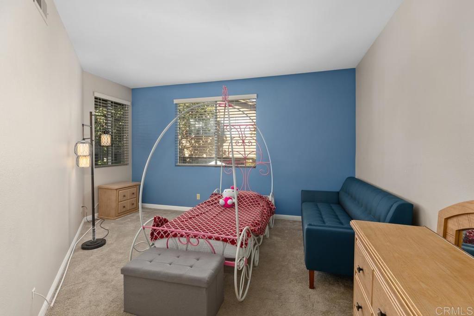

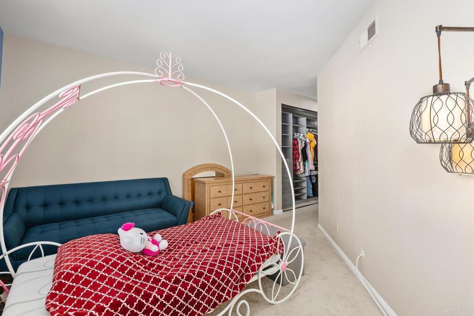

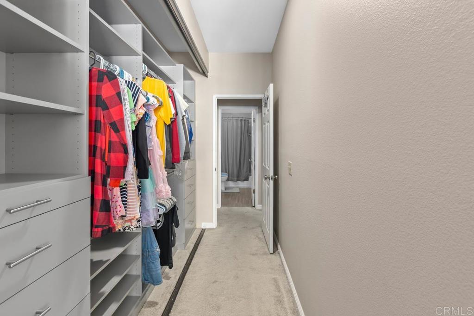

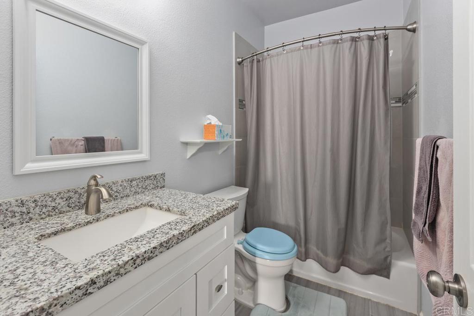

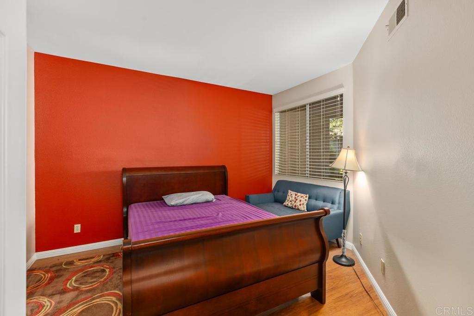

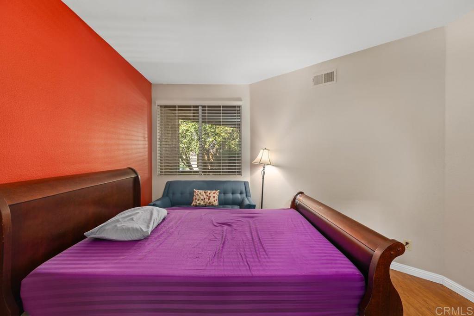

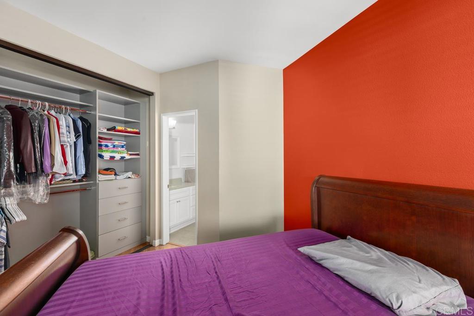

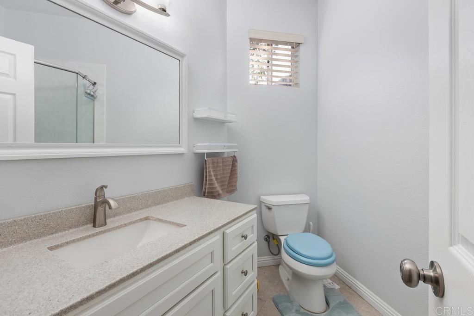

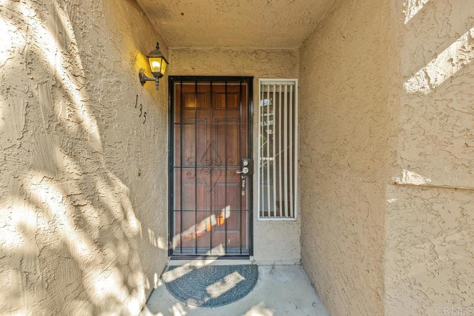

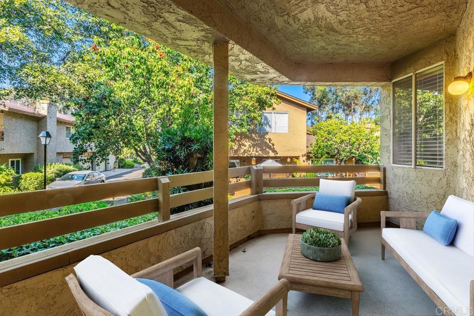

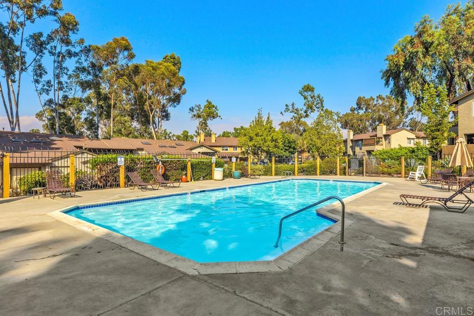

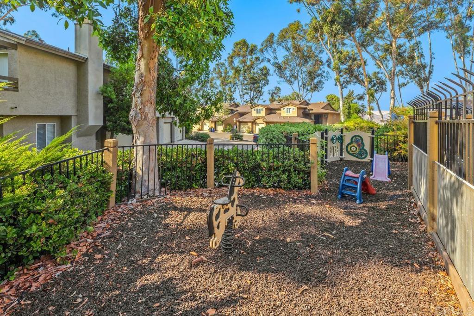

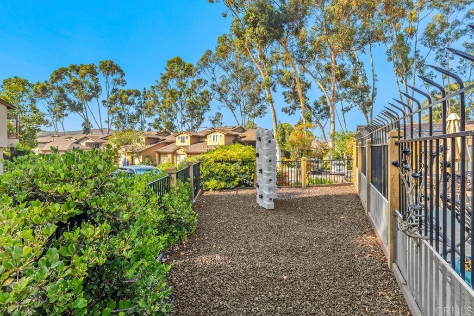

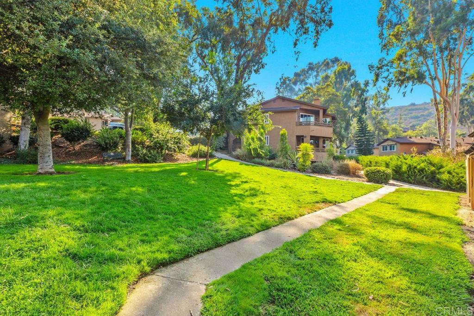

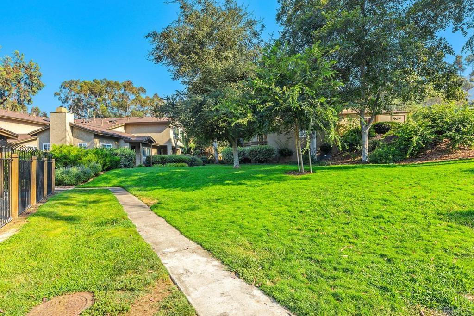

Property Description
Welcome to this perfect condo offering tranquility and convenience. Nestled in the desirable Mission Trails neighborhood, this home is perfect for those seeking a peaceful atmosphere. 1 car garage with direct access, plus an additional open space parking spot. Covered patio ideal for morning coffee or gatherings, overlooking serene green landscapes. Remodeled bathrooms for a fresh, modern look. Custom made closets for both bedrooms. Fireplace in the living room, perfect for relaxing evenings or for colder weather. Outdoor amenities include a swimming pool, hot tub and playground. Direct Access to Mission Trails, ideal for hiking enthusiasts. This unit is conveniently located near the pool, yet far enough to ensure peace and quiet. Don't miss out on this amazing opportunity to call this peaceful oasis your new home!
Interior Features
| Laundry Information |
| Location(s) |
In Garage |
| Bedroom Information |
| Bedrooms |
2 |
| Bathroom Information |
| Bathrooms |
2 |
| Interior Information |
| Cooling Type |
Central Air |
Listing Information
| Address |
7398 Park View Court, #135 |
| City |
Santee |
| State |
CA |
| Zip |
92071 |
| County |
San Diego |
| Listing Agent |
Sandy Osuna DRE #01437227 |
| Courtesy Of |
Century 21 Affiliated |
| List Price |
$589,900 |
| Status |
Pending |
| Type |
Residential |
| Subtype |
Condominium |
| Structure Size |
990 |
| Lot Size |
N/A |
| Year Built |
1988 |
Listing information courtesy of: Sandy Osuna, Century 21 Affiliated. *Based on information from the Association of REALTORS/Multiple Listing as of Oct 29th, 2024 at 7:08 PM and/or other sources. Display of MLS data is deemed reliable but is not guaranteed accurate by the MLS. All data, including all measurements and calculations of area, is obtained from various sources and has not been, and will not be, verified by broker or MLS. All information should be independently reviewed and verified for accuracy. Properties may or may not be listed by the office/agent presenting the information.














































