17 Dornoch Way, Coto de Caza, CA 92679
-
Listed Price :
$1,339,900
-
Beds :
3
-
Baths :
3
-
Property Size :
1,837 sqft
-
Year Built :
1996
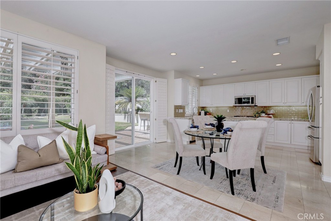
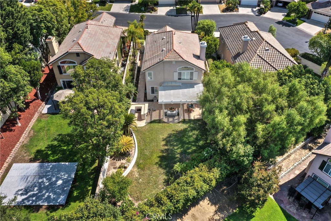
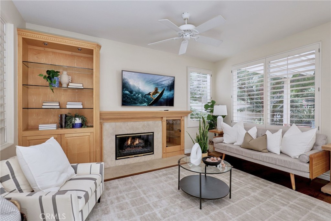
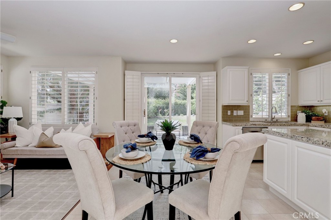
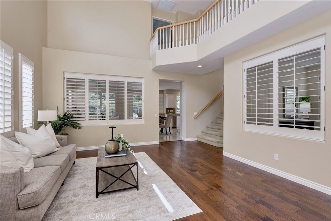
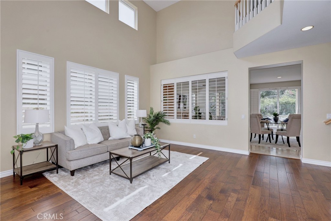
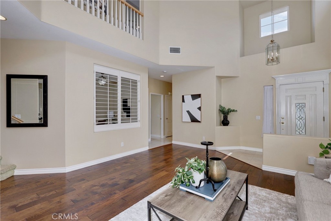
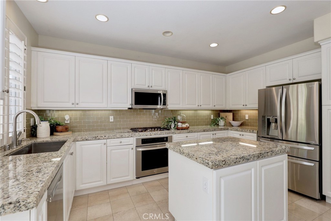
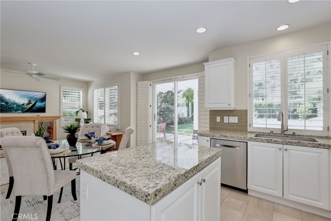
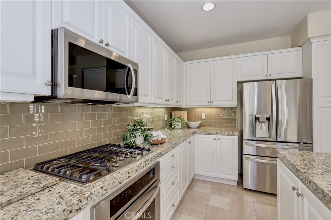
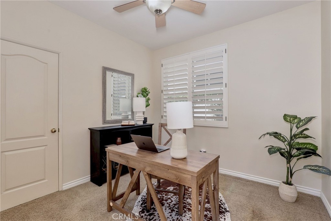
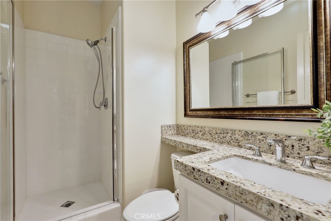
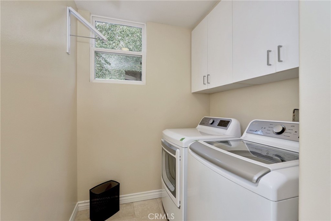
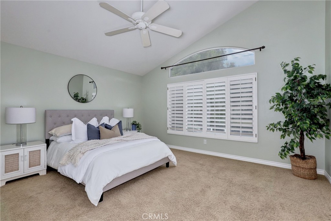
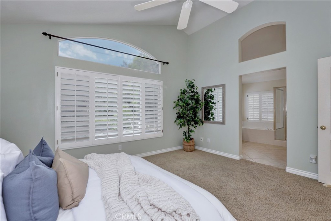
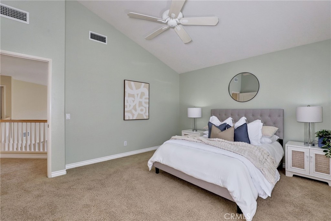
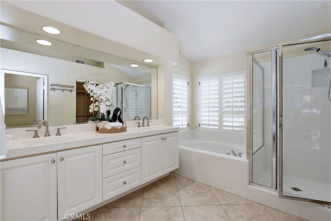
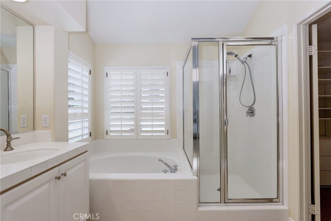
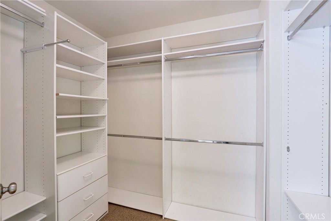
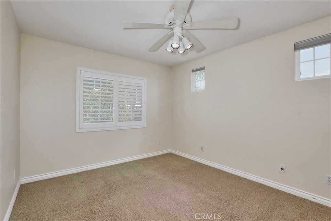
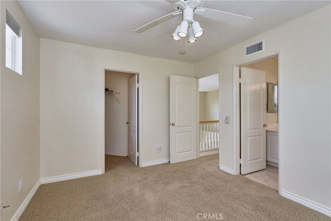
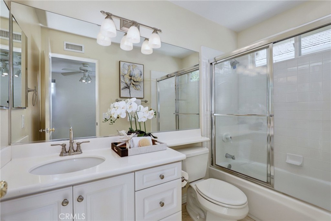
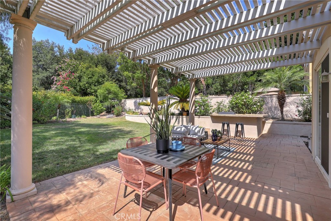
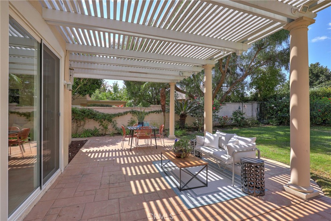
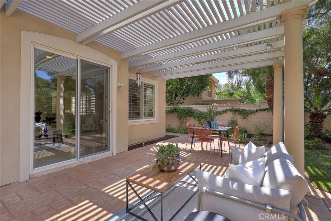
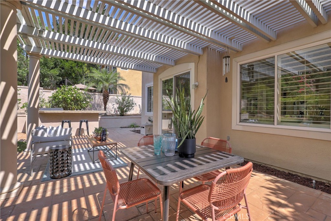
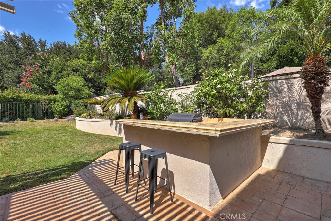
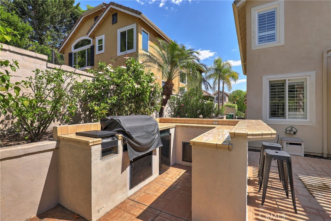
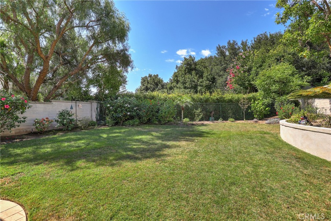
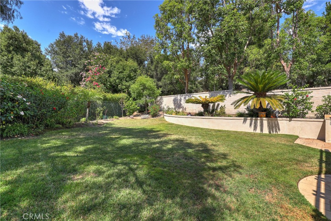
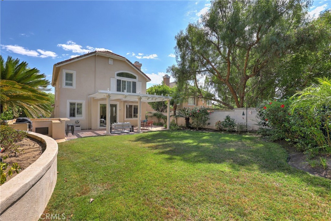
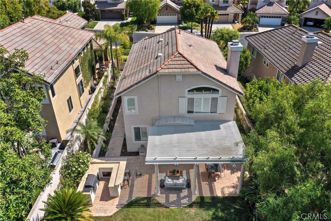
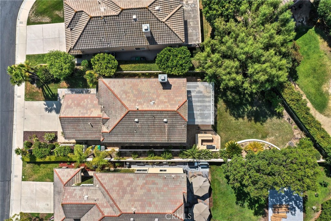
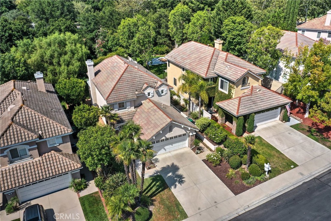
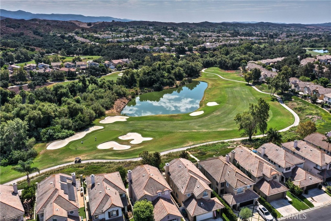
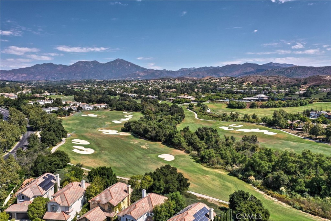
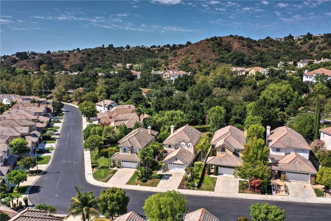

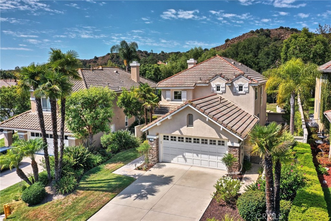
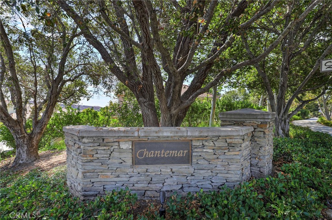
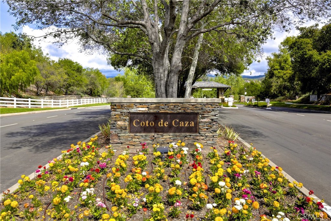
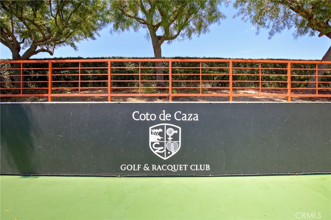
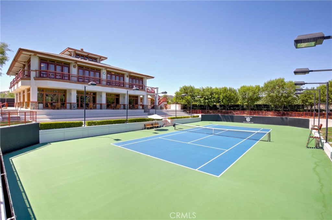
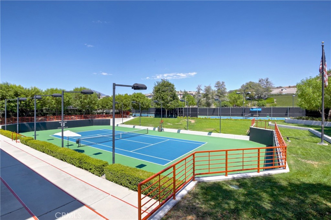
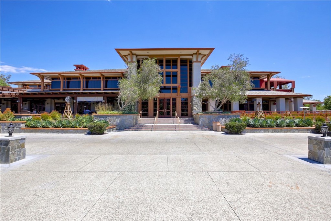
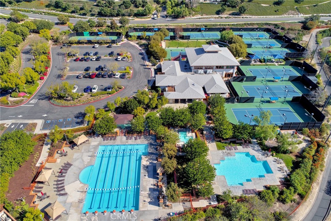
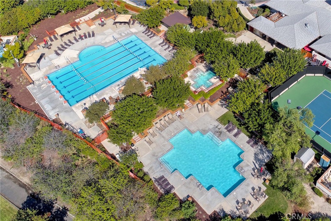
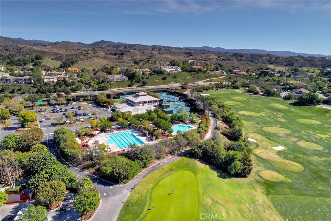
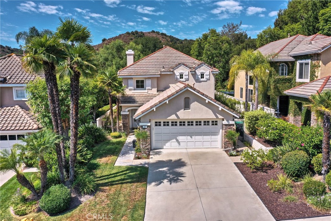
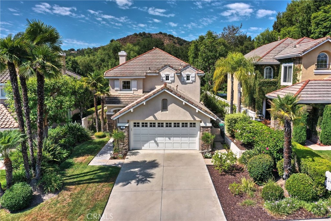
Property Description
PRICE IMPROVEMENT! Lowest Priced Detached Home in Gated Coto de Caza with a Huge, Private Backyard and a Downstairs Bedroom and Bath! Step into this beautiful turnkey home in the prestigious, guard-gated community of Coto de Caza and prepare to be impressed! This 3-bedroom, 3-bath gem sits on an oversized lot with a spacious driveway and expansive backyard—perfect for your future dream pool. Offering both privacy and functionality, this home features a main-level bedroom and full bathroom, ideal for guests or a home office. From the moment you arrive, the charming curb appeal and prime interior street location make a lasting impression. Inside, you’ll find a light-filled formal living room with soaring two-story vaulted ceilings and large windows, creating a warm and inviting space. The open-concept design flows into the great room, which centers around a cozy fireplace and custom built-ins—an ideal space for entertaining or everyday living. The gourmet kitchen is both stylish and practical, featuring a prep island, granite countertops, stainless steel appliances, glass tile backsplash, and updated cabinetry—sure to delight any chef. The adjacent dining area overlooks the backyard, seamlessly blending indoor and outdoor living. The main-floor bedroom and bath with a walk-in shower offer added flexibility, while the generous laundry room adds convenience. Upstairs, the primary suite serves as a peaceful retreat, complete with vaulted ceilings, designer finishes, and large windows that showcase views of the lush backyard. The spa-inspired ensuite features a dual-sink vanity, soaking tub, step-in shower, and a walk-in closet with custom built-ins. A second ensuite bedroom upstairs provides comfort and privacy for family or guests. Step outside to the huge, private backyard—an entertainer’s dream with a large patio deck and cover, a built-in BBQ island, and bar seating. The expansive lawn, bordered by mature landscaping, offers endless potential for outdoor enjoyment. With an attached 2-car garage, an oversized driveway, and access to the world-class amenities of Coto de Caza—including golf, tennis, swimming, and pickleball—this home delivers the ultimate in luxury living at an unbeatable value. WELCOME HOME!!
Interior Features
| Laundry Information |
| Location(s) |
Inside, Laundry Room |
| Kitchen Information |
| Features |
Granite Counters, Kitchen Island, Kitchen/Family Room Combo, Remodeled, Updated Kitchen |
| Bedroom Information |
| Features |
Bedroom on Main Level |
| Bedrooms |
3 |
| Bathroom Information |
| Features |
Bathroom Exhaust Fan, Bathtub, Closet, Dual Sinks, Enclosed Toilet, Full Bath on Main Level, Soaking Tub, Separate Shower, Tub Shower |
| Bathrooms |
3 |
| Flooring Information |
| Material |
Carpet, Tile, Wood |
| Interior Information |
| Features |
Built-in Features, Ceiling Fan(s), Ceramic Counters, Cathedral Ceiling(s), Eat-in Kitchen, Granite Counters, Stone Counters, Recessed Lighting, Unfurnished, Bedroom on Main Level, Multiple Primary Suites, Primary Suite, Walk-In Closet(s) |
| Cooling Type |
Central Air |
Listing Information
| Address |
17 Dornoch Way |
| City |
Coto de Caza |
| State |
CA |
| Zip |
92679 |
| County |
Orange |
| Listing Agent |
Pam Fecher DRE #01037846 |
| Courtesy Of |
First Team Real Estate |
| List Price |
$1,339,900 |
| Status |
Active Under Contract |
| Type |
Residential |
| Subtype |
Single Family Residence |
| Structure Size |
1,837 |
| Lot Size |
7,000 |
| Year Built |
1996 |
Listing information courtesy of: Pam Fecher, First Team Real Estate. *Based on information from the Association of REALTORS/Multiple Listing as of Nov 8th, 2024 at 1:15 AM and/or other sources. Display of MLS data is deemed reliable but is not guaranteed accurate by the MLS. All data, including all measurements and calculations of area, is obtained from various sources and has not been, and will not be, verified by broker or MLS. All information should be independently reviewed and verified for accuracy. Properties may or may not be listed by the office/agent presenting the information.


















































