5803 Julian Way, Banning, CA 92220
-
Listed Price :
$595,000
-
Beds :
3
-
Baths :
2
-
Property Size :
1,794 sqft
-
Year Built :
2022
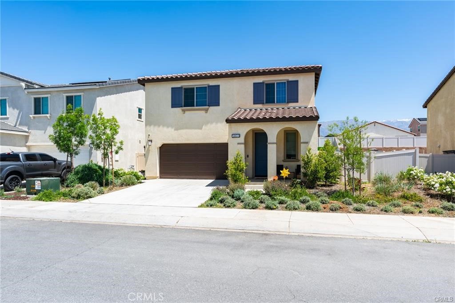
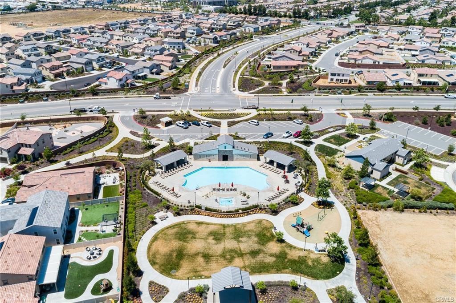
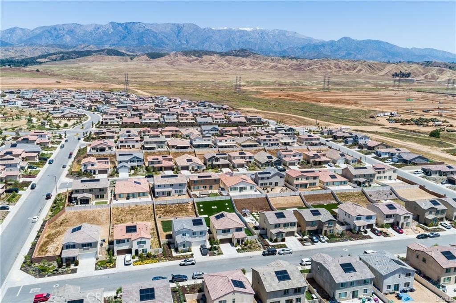
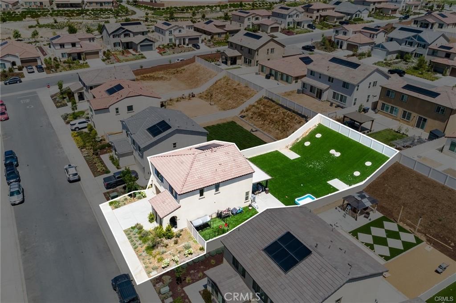
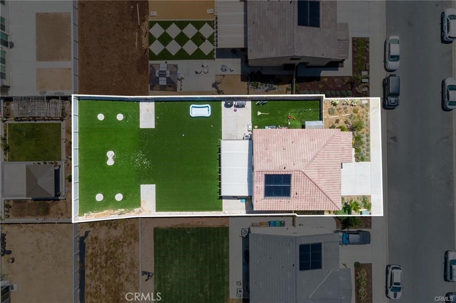
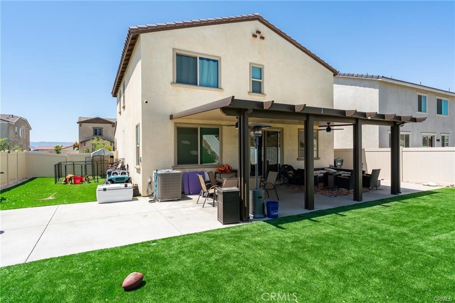
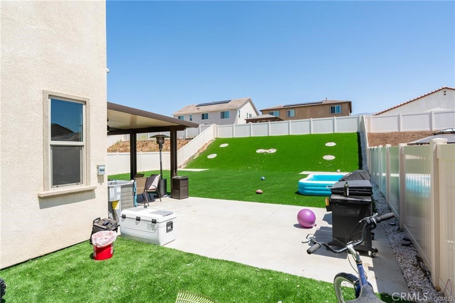
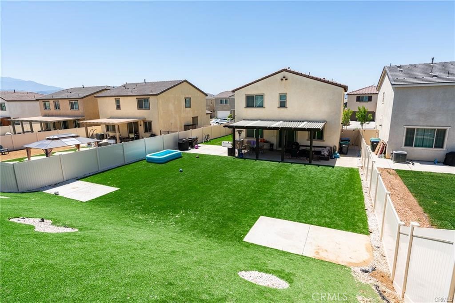
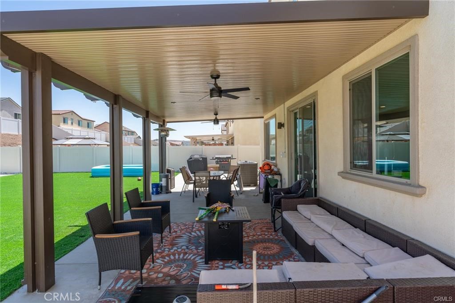
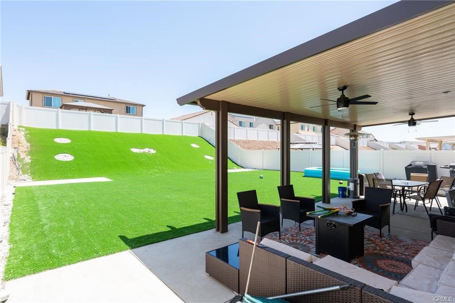
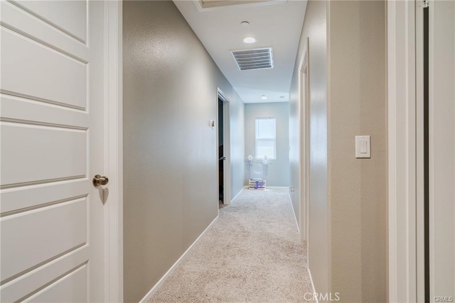
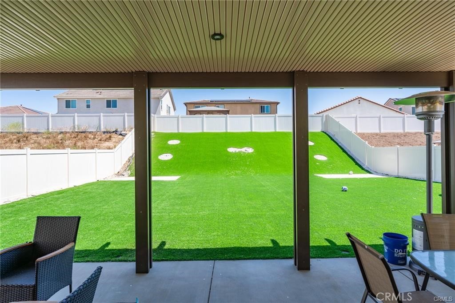
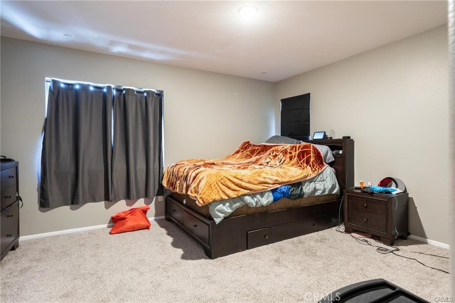
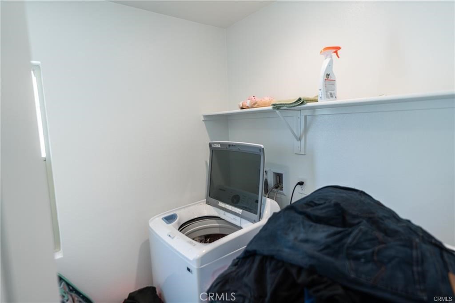
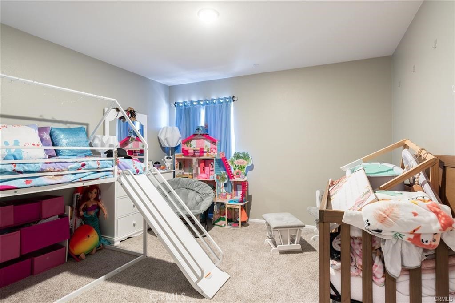
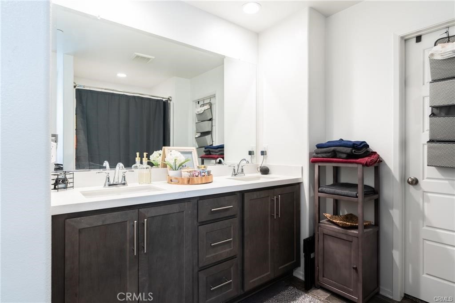
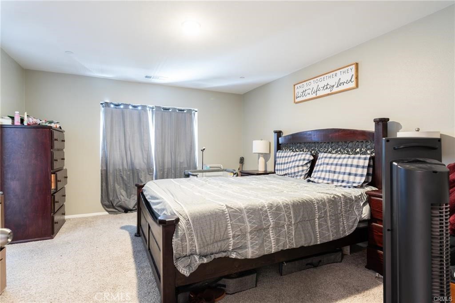
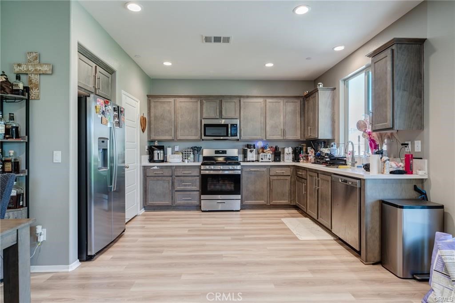
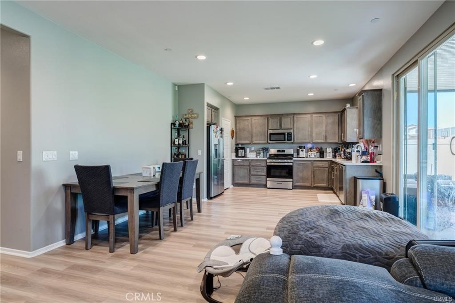
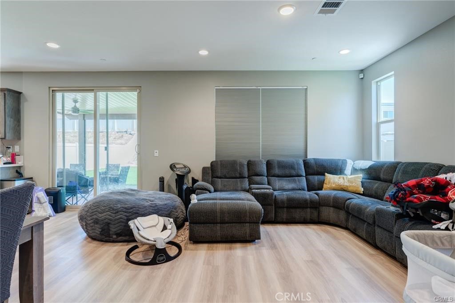
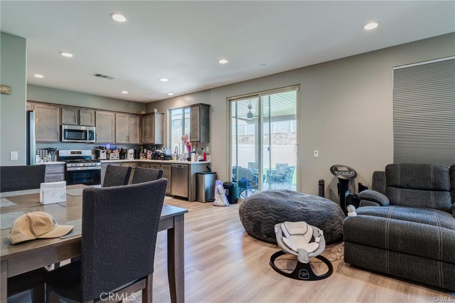
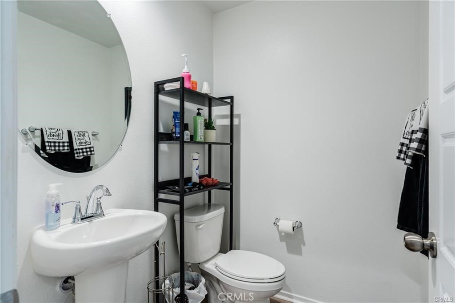
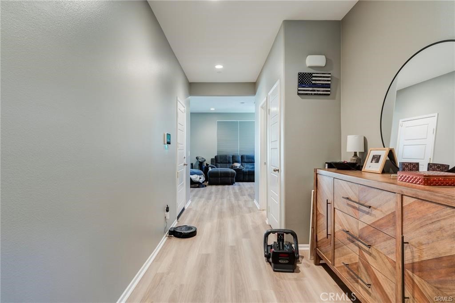
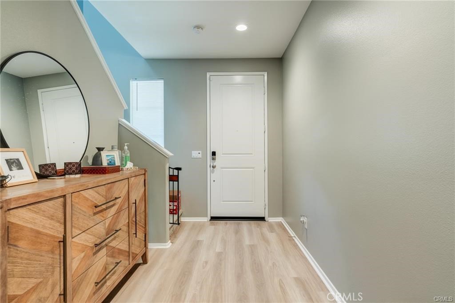
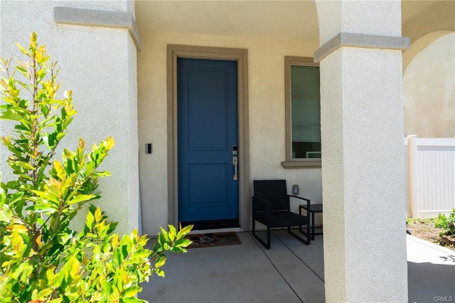
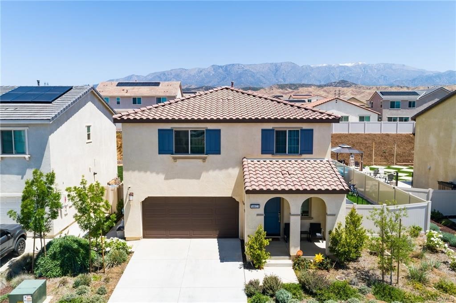
Property Description
This home features several upgrades requested during construction and current owner spent over $90,000 upgrading the backyard with new cement, Artificial Grass , a large Aluminum Covered Patio and plenty of electrical outlets . This Home will be delivered with all appliances ! We will allow if buyer qualifies , to assume sellers current mortgage which has an amazing 4.75% Rate !!!! Price is negotiable if buyer assumes loan taken out for the backyard upgrades and seller can adjust price accordingly. All Appliances are less than 2 years old. Buyer and their representatives to verify all aspects of the property. Assessors Office Shows home as 2142 Square feet whereas builder disclosed at 1794 Square Feet. Home has never been professionally measured. Buyer to have their due diligence or rely on Appraisal Report. Property Has Solar.
Interior Features
| Laundry Information |
| Location(s) |
Inside, Upper Level |
| Bedroom Information |
| Features |
All Bedrooms Up |
| Bedrooms |
3 |
| Bathroom Information |
| Bathrooms |
2 |
| Flooring Information |
| Material |
Vinyl |
| Interior Information |
| Features |
All Bedrooms Up |
| Cooling Type |
Central Air |
Listing Information
| Address |
5803 Julian Way |
| City |
Banning |
| State |
CA |
| Zip |
92220 |
| County |
Riverside |
| Listing Agent |
Cesar Rosales DRE #02242787 |
| Co-Listing Agent |
Cesar Gonzalez DRE #01916711 |
| Courtesy Of |
HOMEQUEST REAL ESTATE |
| List Price |
$595,000 |
| Status |
Active |
| Type |
Residential |
| Subtype |
Single Family Residence |
| Structure Size |
1,794 |
| Lot Size |
7,148 |
| Year Built |
2022 |
Listing information courtesy of: Cesar Rosales, Cesar Gonzalez, HOMEQUEST REAL ESTATE. *Based on information from the Association of REALTORS/Multiple Listing as of Sep 19th, 2024 at 1:31 PM and/or other sources. Display of MLS data is deemed reliable but is not guaranteed accurate by the MLS. All data, including all measurements and calculations of area, is obtained from various sources and has not been, and will not be, verified by broker or MLS. All information should be independently reviewed and verified for accuracy. Properties may or may not be listed by the office/agent presenting the information.


























