3818 Shasta Cir, Pittsburg, CA 94565
-
Listed Price :
$648,888
-
Beds :
4
-
Baths :
2
-
Property Size :
1,474 sqft
-
Year Built :
1955
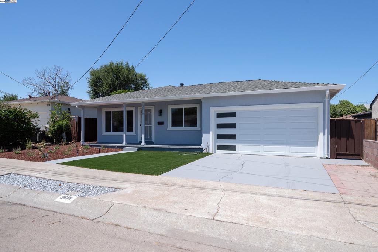
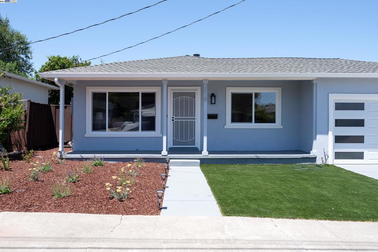
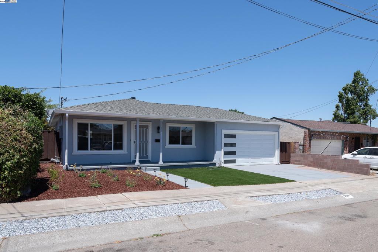
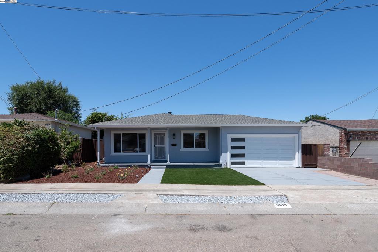
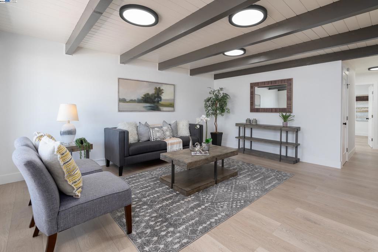
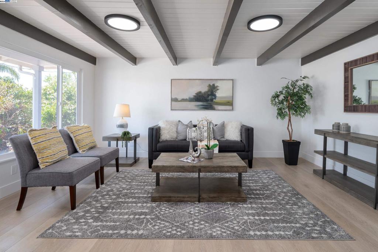
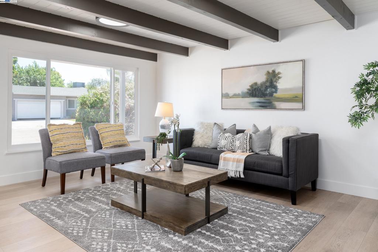
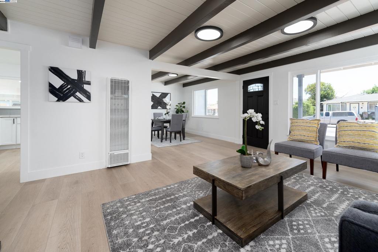
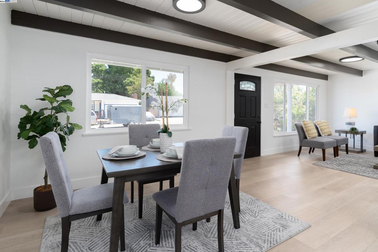
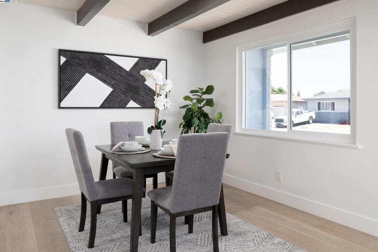
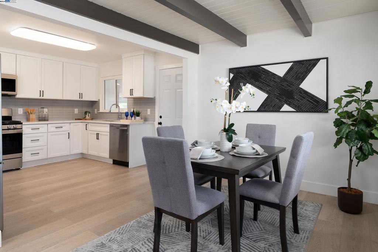
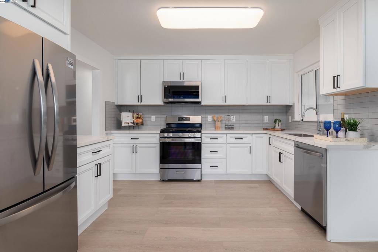
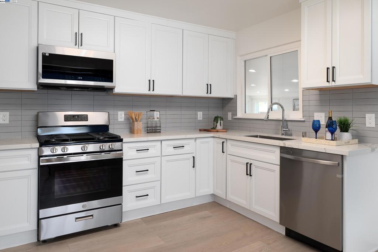
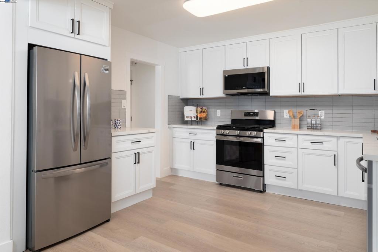
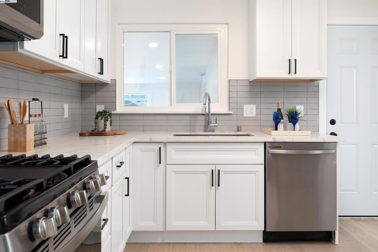
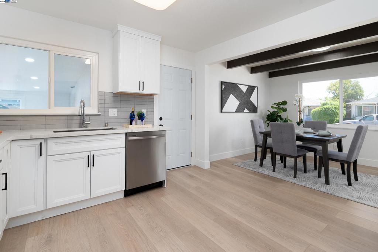
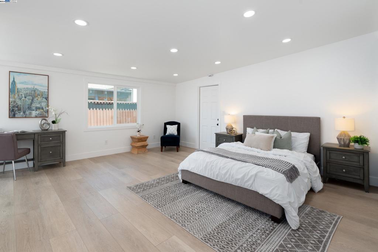
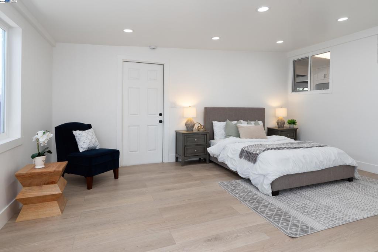
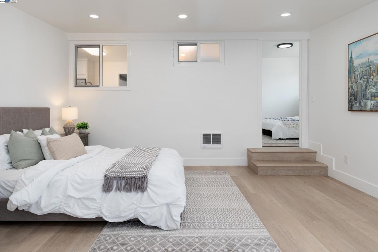
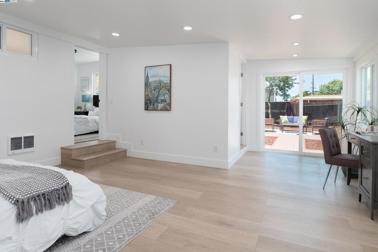
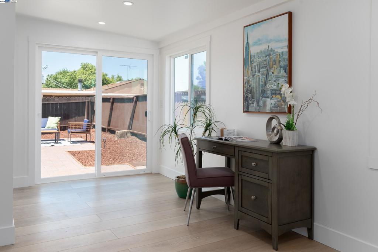
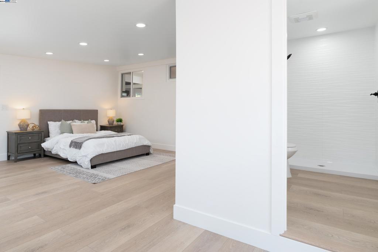
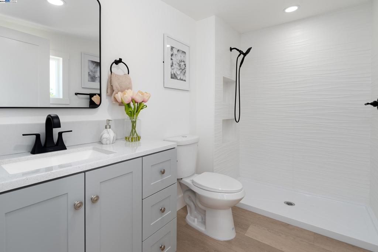
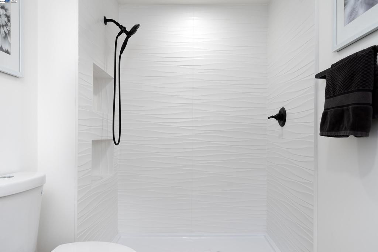
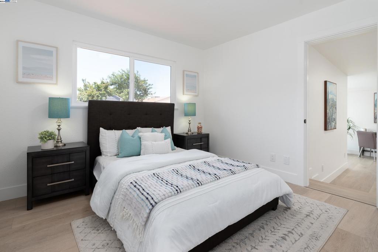
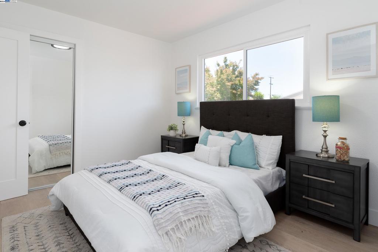
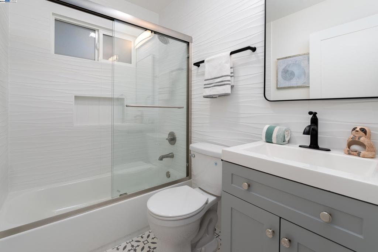
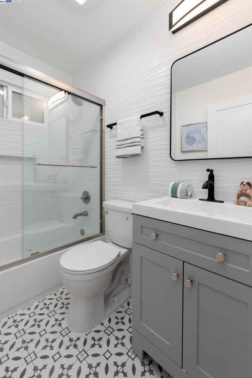
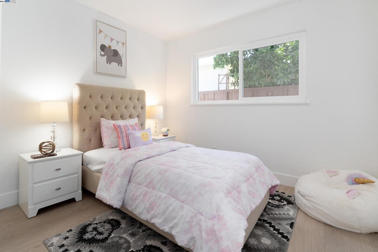
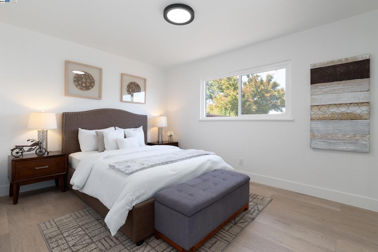
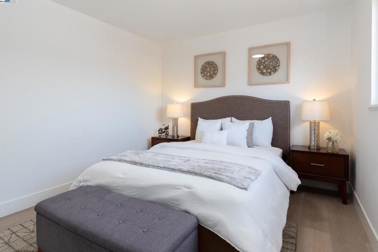
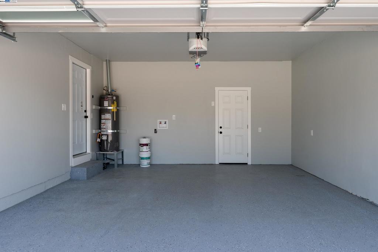
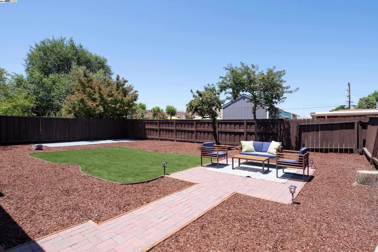
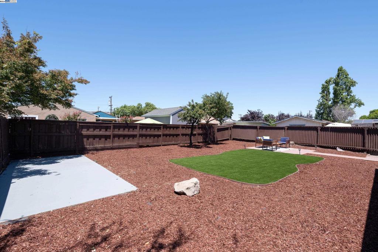
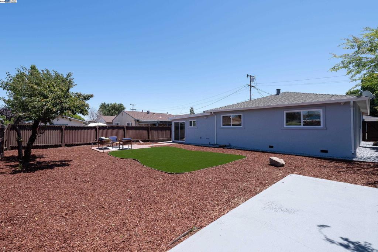
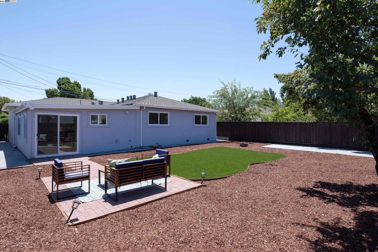
Property Description
This Picture Perfect Home Has Been Fully Renovated. Bursting With Character & Charm, This Home Consist Of 4 Bed 2 Bath With Open Living & Dining Floor Plan. Spacious Master Bedroom Suite Has A Walk-In Closet & A Sliding Door Leading To A Spacious Back Yard. Interior Includes New Texture, Paint, LED Lights & Water Proof Vinyl Floors. Kitchen Features New Custom Shaker Cabinetry, Quartz Countertops, Latest Backsplash Subway Tiles & Stainless Steel Appliances. The New Stylish Bathrooms Features An Upscale Remodel With New Fixtures, Pattern Floor Tiles, Flow Wall Tiles & Vanities. The Exterior Of Home Features New Acrylic Stucco With Window Trims, Dual Pane Windows & Custom Garage Door !! Both The Front Yard & Rear Yard Has New Drought Resistant Landscaping. Backyard Is Perfect A Family Entertainment & Activities !! Home Is Centrally Located For An Easy Commute To Freeways, BART, Shopping, Hospitals, & Schools. This Home Is Move In Ready !! Open Home Sat & Sun 1:00 to 4:00 pm. FHA & VA Offers Are Welcome.
Interior Features
| Kitchen Information |
| Features |
Stone Counters, Updated Kitchen |
| Bedroom Information |
| Bedrooms |
4 |
| Bathroom Information |
| Features |
Tile Counters, Tub Shower, Upgraded |
| Bathrooms |
2 |
| Flooring Information |
| Material |
Tile, Vinyl |
| Interior Information |
| Cooling Type |
None |
Listing Information
| Address |
3818 Shasta Cir |
| City |
Pittsburg |
| State |
CA |
| Zip |
94565 |
| County |
Contra Costa |
| Listing Agent |
Rohit K. Pathak DRE #01882271 |
| Courtesy Of |
Pacific Realty Partners |
| List Price |
$648,888 |
| Status |
Active |
| Type |
Residential |
| Subtype |
Single Family Residence |
| Structure Size |
1,474 |
| Lot Size |
5,335 |
| Year Built |
1955 |
Listing information courtesy of: Rohit K. Pathak, Pacific Realty Partners. *Based on information from the Association of REALTORS/Multiple Listing as of Sep 18th, 2024 at 12:18 PM and/or other sources. Display of MLS data is deemed reliable but is not guaranteed accurate by the MLS. All data, including all measurements and calculations of area, is obtained from various sources and has not been, and will not be, verified by broker or MLS. All information should be independently reviewed and verified for accuracy. Properties may or may not be listed by the office/agent presenting the information.




































