-
Listed Price :
$1,800,000
-
Beds :
4
-
Baths :
5
-
Property Size :
3,901 sqft
-
Year Built :
1978
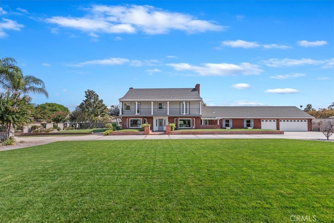
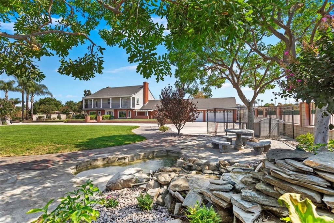
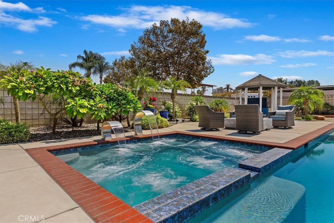
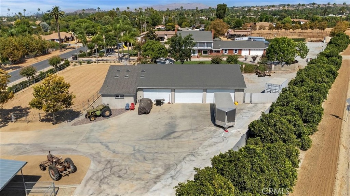
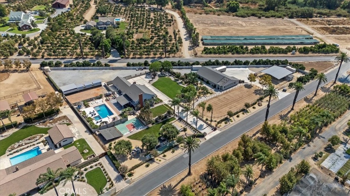
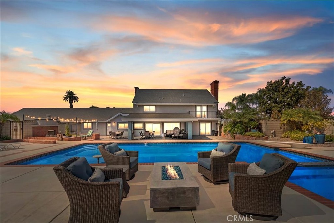
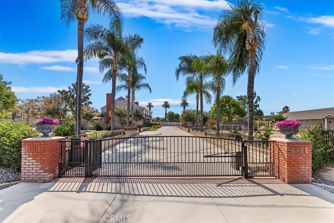
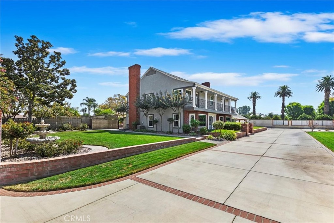
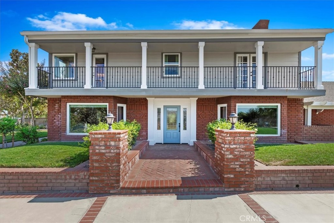
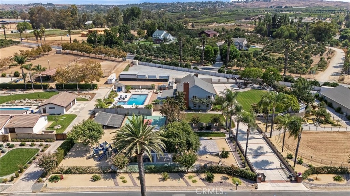
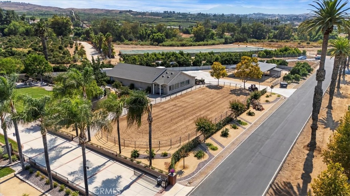
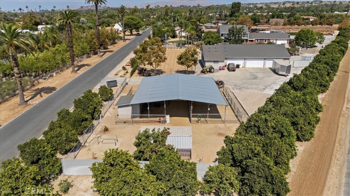
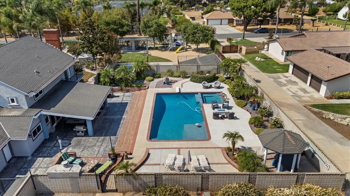
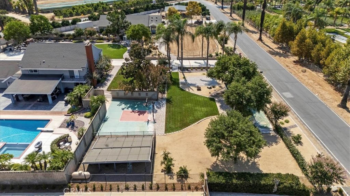
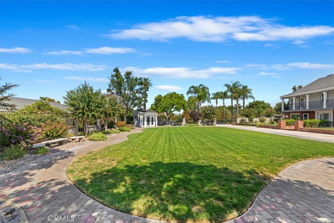
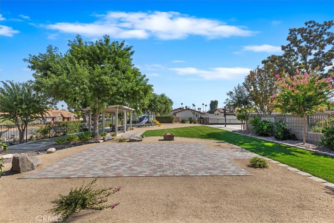
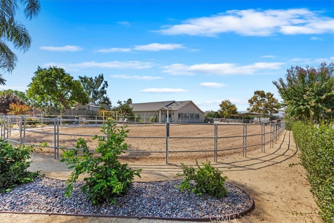
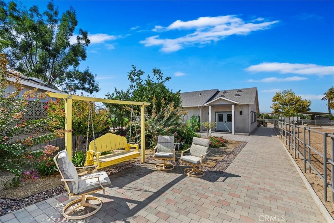
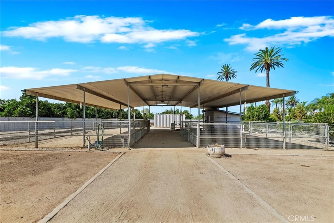
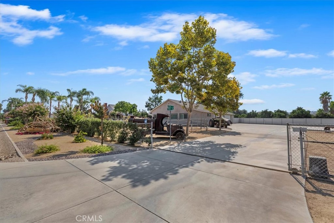
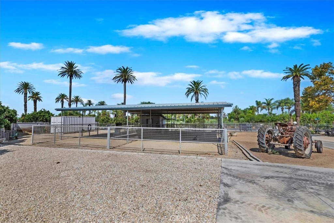
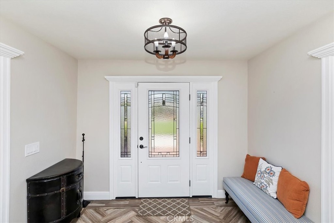
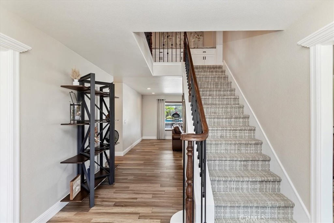
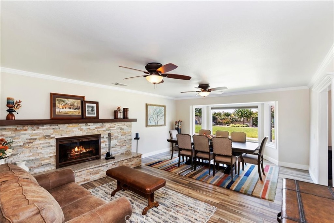
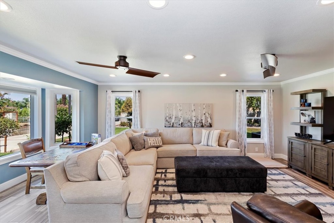
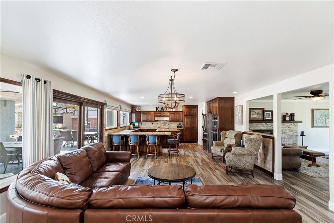
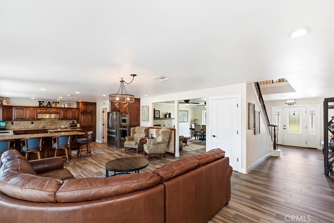
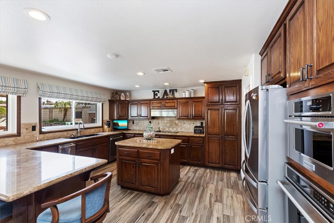
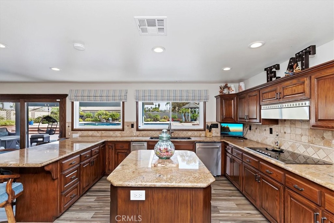
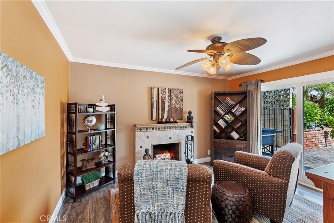
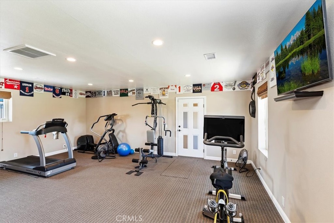
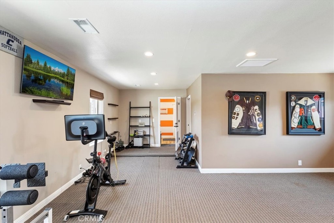
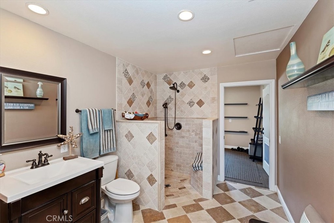
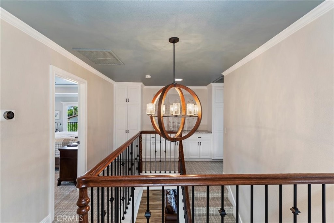
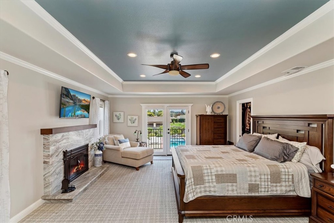
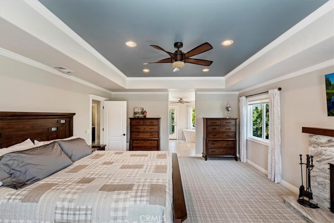
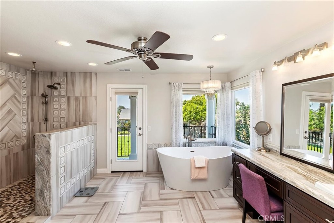
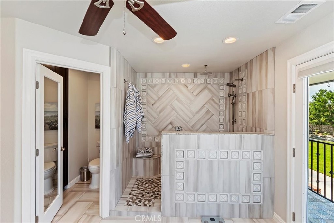
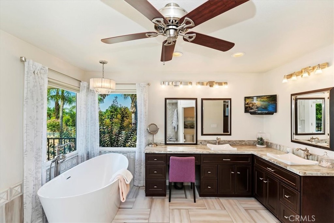
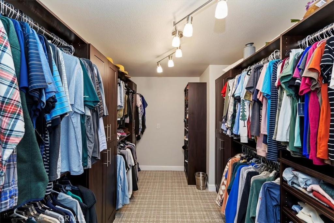
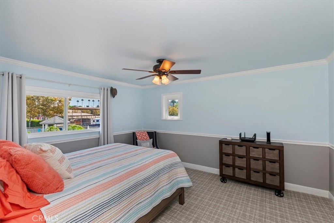
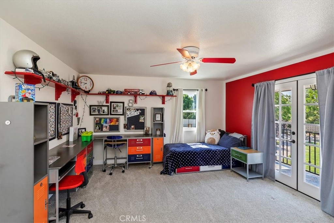
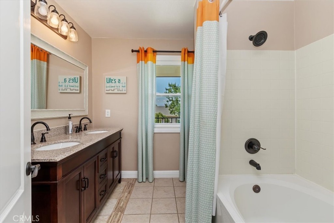
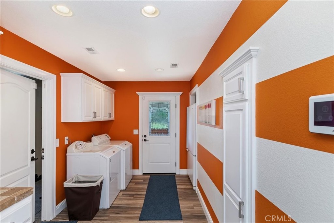
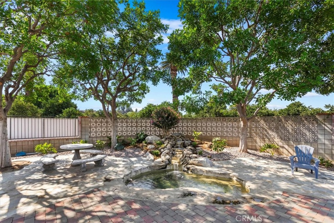
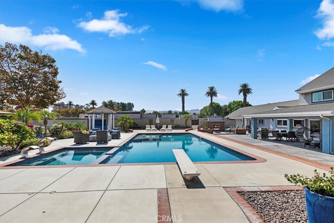
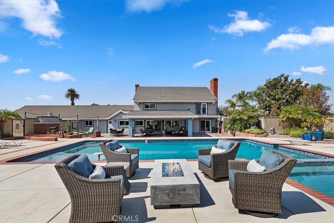
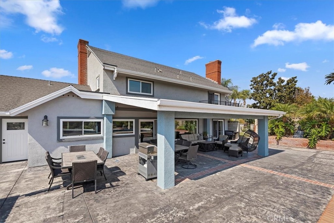
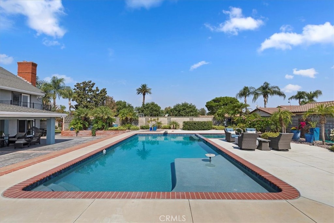
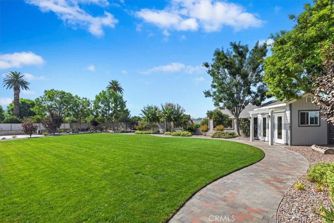
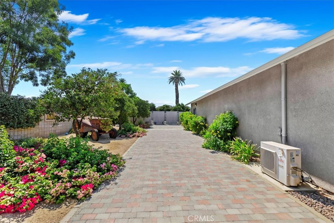
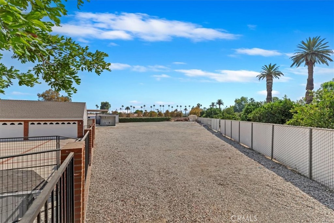
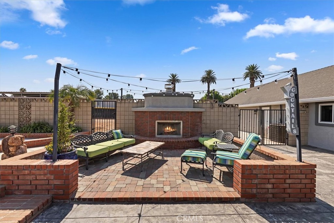
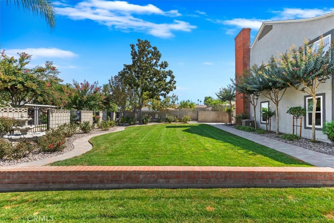
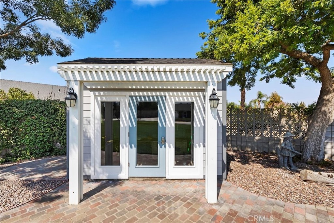
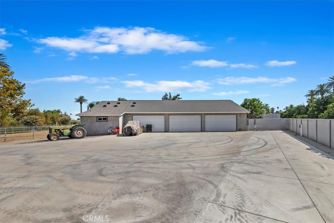
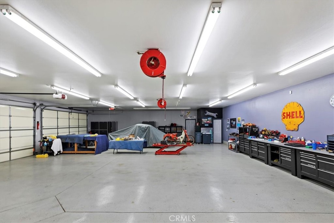
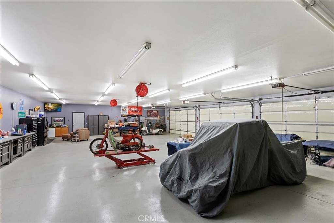
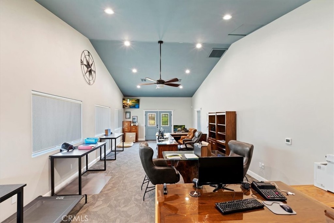
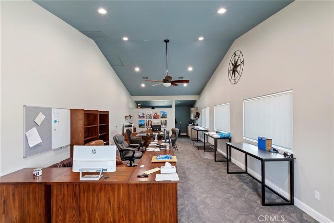
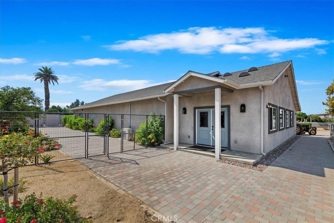
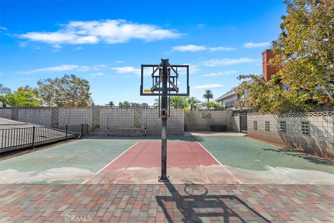
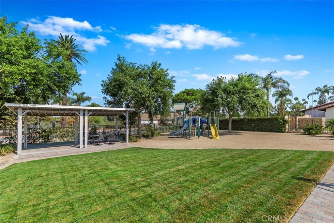
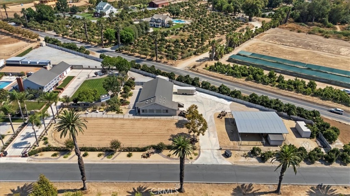
Property Description
Nestled in the Historic Greenbelt, this Arlington Heights country estate offers perfection at every turn. Spanning 2.18 acres of usable land, this fully fenced and gated property is surrounded by mature citrus trees, providing a tranquil and private retreat. The main home, boasting 3,400 sq. ft., features 4 spacious bedrooms and 3.5 baths. A long private drive leads to a beautifully designed home w/brick accents, park-like areas, and breathtaking, meticulously manicured landscaping and gardens, all supported by a drip system with drought-resistant plants. Step inside and be welcomed by tile plank flooring throughout, a formal living and dining rm. w/ a stunning stacked stone fireplace, and a large picture window. The gourmet kitchen, complete with granite countertops, a stone backsplash, stainless steel appliances, an island, and a breakfast bar, is open to a second family room, creating an inviting space for family gatherings. The laundry rm. has a coffee bar and second oven is conveniently located off the kitchen. For fitness enthusiasts, the estate includes a large gym with its own private bath, which could easily serve as a secondary primary suite. There is also a cozy den w/ a fireplace that could be used as a fourth bedroom. Upstairs, two guest bedrooms feature walk-in closets and French doors leading to a front deck. The primary suite occupies its own wing, w/ front and back decks, a fireplace, and an expansive walk-in closet. The ensuite bath is a luxurious escape, featuring a stone walk-in shower, soaking tub, dual sinks with leathered granite countertops, and custom window coverings. Step outside and enjoy an extension of the living space, w/ a covered patio featuring ceiling fans, a newly remodeled bogner pool & spa w/ hydrotherapy fountains, a gazebo & fire pit. The property also includes a pond w/ a waterfall, greenhouse, & 2,400 sq. ft. detached garage w/ room for six cars, a separate electric gate, and a 600 sq. ft. office/guest house with a private bath. The shop comes w/ its own power and septic system. For those w/equestrian needs, the estate provides ample space with a mare motel, arena, & tack room. Additional amenities include RV parking with 50-amp service, a designated septic dump, three 10x12 outbuildings with electricity, a private well for irrigation, and multiple entrances for tractors and equipment. This property truly offers a unique blend of luxury, comfort, and functionality. Call for a private showing today!
Interior Features
| Laundry Information |
| Location(s) |
Electric Dryer Hookup, Inside, Laundry Room |
| Kitchen Information |
| Features |
Built-in Trash/Recycling, Granite Counters, Kitchen Island, Kitchen/Family Room Combo, Updated Kitchen |
| Bedroom Information |
| Features |
Bedroom on Main Level |
| Bedrooms |
4 |
| Bathroom Information |
| Features |
Bathtub, Dual Sinks, Enclosed Toilet, Granite Counters, Linen Closet, Remodeled, Soaking Tub, Tub Shower, Upgraded, Vanity |
| Bathrooms |
5 |
| Flooring Information |
| Material |
Carpet, Tile |
| Interior Information |
| Features |
Built-in Features, Chair Rail, Ceiling Fan(s), Crown Molding, Coffered Ceiling(s), Granite Counters, High Ceilings, In-Law Floorplan, Open Floorplan, Pantry, Recessed Lighting, Storage, Unfurnished, Bar, Bedroom on Main Level, Primary Suite, Walk-In Closet(s), Workshop |
| Cooling Type |
Central Air, Dual |
Listing Information
| Address |
7820 Summit Street |
| City |
Riverside |
| State |
CA |
| Zip |
92504 |
| County |
Riverside |
| Listing Agent |
SHARENE GREER DRE #01302576 |
| Courtesy Of |
Windermere Tower Properties |
| List Price |
$1,800,000 |
| Status |
Active |
| Type |
Residential |
| Subtype |
Single Family Residence |
| Structure Size |
3,901 |
| Lot Size |
94,961 |
| Year Built |
1978 |
Listing information courtesy of: SHARENE GREER, Windermere Tower Properties. *Based on information from the Association of REALTORS/Multiple Listing as of Sep 21st, 2024 at 2:00 AM and/or other sources. Display of MLS data is deemed reliable but is not guaranteed accurate by the MLS. All data, including all measurements and calculations of area, is obtained from various sources and has not been, and will not be, verified by broker or MLS. All information should be independently reviewed and verified for accuracy. Properties may or may not be listed by the office/agent presenting the information.
































































