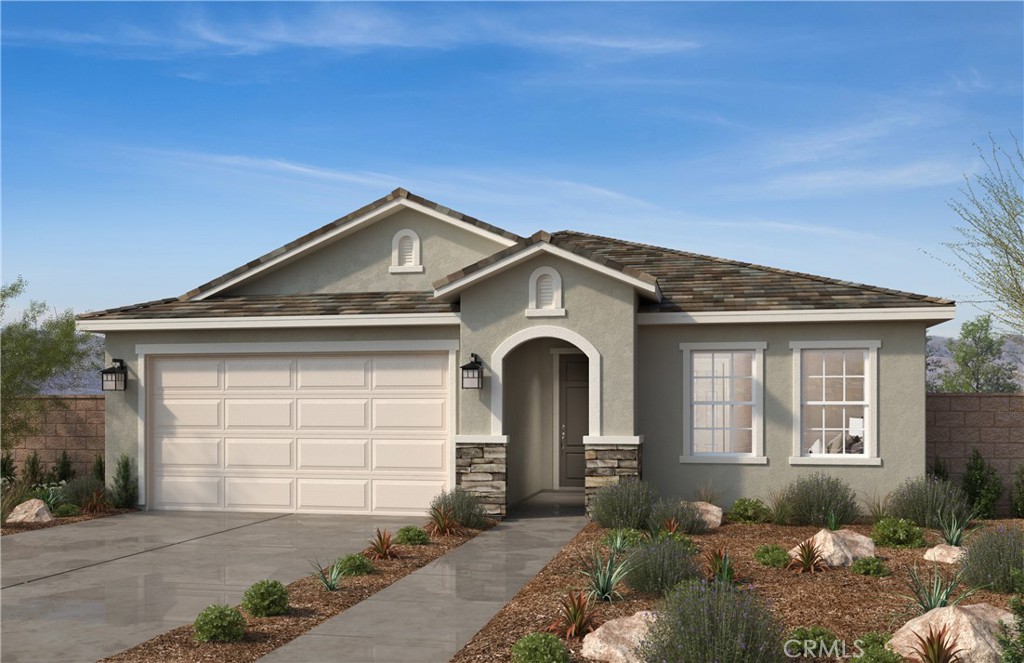19795 Beavertail Way, Riverside, CA 92508
-
Listed Price :
$665,990
-
Beds :
4
-
Baths :
2
-
Property Size :
1,882 sqft
-
Year Built :
2024

Property Description
Beautiful and efficient 1882 sq/ft single-story floor plan in the popular Orangecrest neighborhood of Riverside. Stunning single-story with soaring 9-ft ceilings and large windows to let in an abundance of natural light. This floor plan boasts a large kitchen/great room combo that gives you plenty of room to entertainment. The stylish kitchen features an oversized island, white Thermofoil cabinets, granite countertops, and Whirlpool® stainless steel electric range, microwave, and dishwasher. The primary bathroom offers a large walk in shower, linen closet, dual sink vanity, in addition to the oversized walk-in closet. The community showcases two parks with playground equipment, dog parks, and open spaces!
Photo is a rendering of the model. Buyer can either lease or purchase the Solar.
Interior Features
| Laundry Information |
| Location(s) |
Washer Hookup, Electric Dryer Hookup, Inside, Laundry Room |
| Kitchen Information |
| Features |
Granite Counters, Kitchen Island, Kitchen/Family Room Combo |
| Bedroom Information |
| Features |
All Bedrooms Down |
| Bedrooms |
4 |
| Bathroom Information |
| Features |
Dual Sinks, Separate Shower, Tub Shower, Walk-In Shower |
| Bathrooms |
2 |
| Flooring Information |
| Material |
See Remarks |
| Interior Information |
| Features |
Granite Counters, High Ceilings, Open Floorplan, Recessed Lighting, All Bedrooms Down, Main Level Primary, Walk-In Closet(s) |
| Cooling Type |
Central Air, Electric, ENERGY STAR Qualified Equipment |
Listing Information
| Address |
19795 Beavertail Way |
| City |
Riverside |
| State |
CA |
| Zip |
92508 |
| County |
Riverside |
| Listing Agent |
PATRICIA MARTINEZ DRE #01744058 |
| Courtesy Of |
KB HOME |
| List Price |
$665,990 |
| Status |
Active |
| Type |
Residential |
| Subtype |
Single Family Residence |
| Structure Size |
1,882 |
| Lot Size |
5,049 |
| Year Built |
2024 |
Listing information courtesy of: PATRICIA MARTINEZ, KB HOME. *Based on information from the Association of REALTORS/Multiple Listing as of Sep 22nd, 2024 at 1:20 AM and/or other sources. Display of MLS data is deemed reliable but is not guaranteed accurate by the MLS. All data, including all measurements and calculations of area, is obtained from various sources and has not been, and will not be, verified by broker or MLS. All information should be independently reviewed and verified for accuracy. Properties may or may not be listed by the office/agent presenting the information.

