1574 Club Drive, Pomona, CA 91768
-
Listed Price :
$479,000
-
Beds :
2
-
Baths :
2
-
Property Size :
913 sqft
-
Year Built :
1987
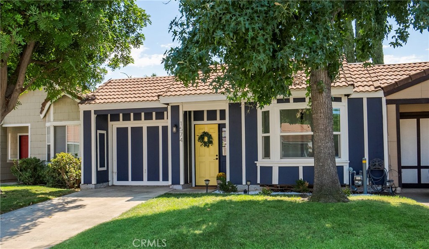
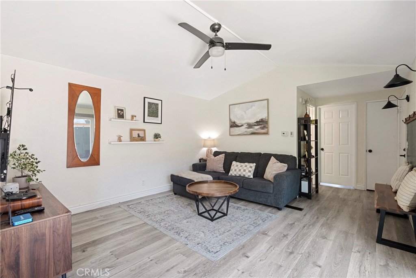
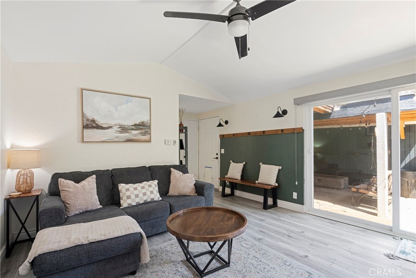
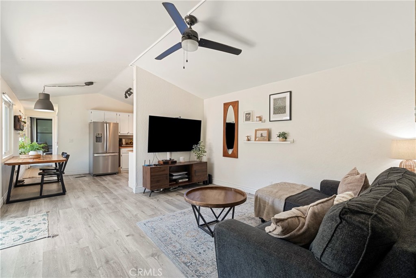
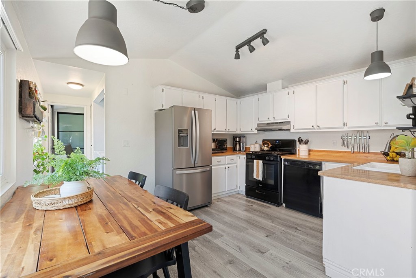
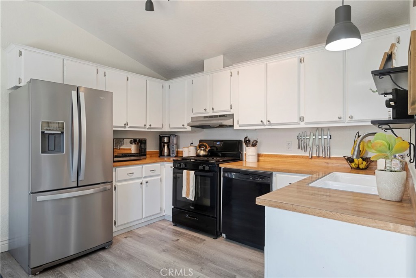
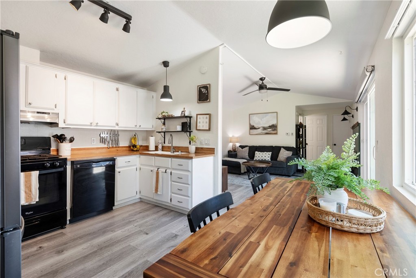
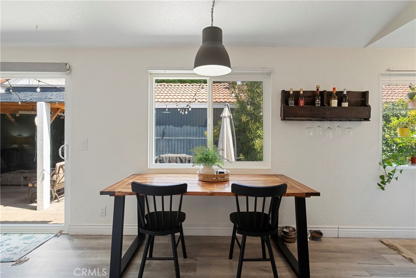
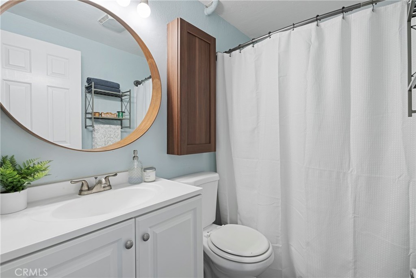
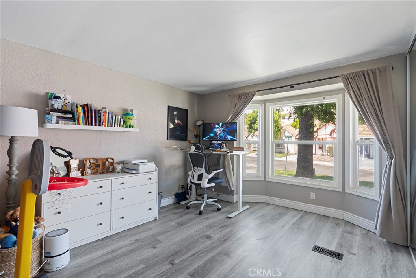
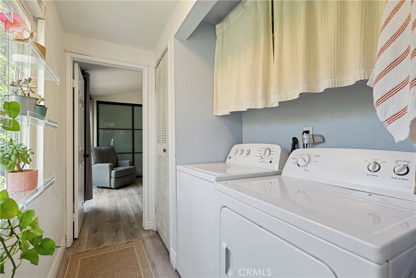
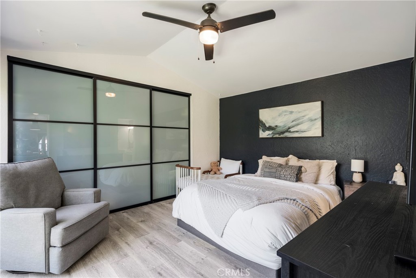
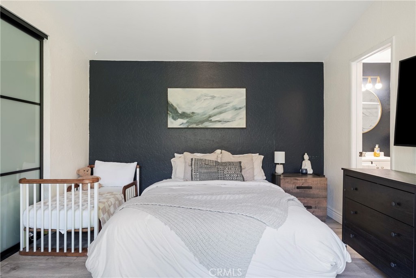
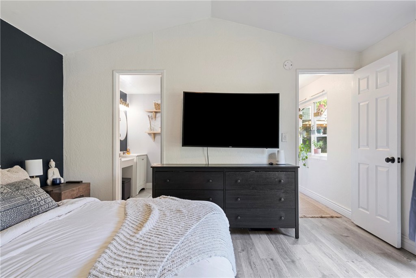
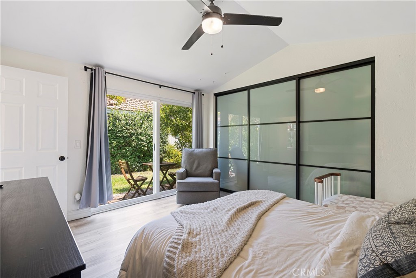
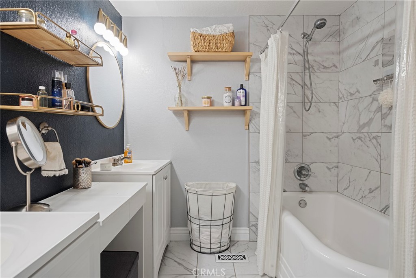
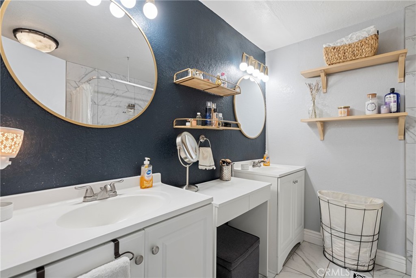
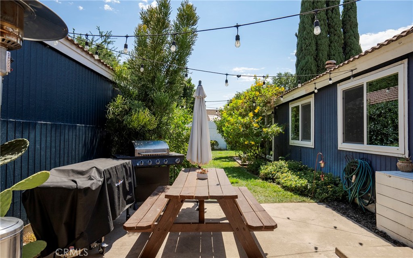
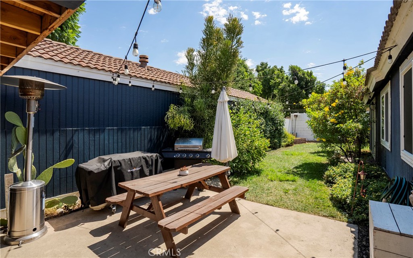
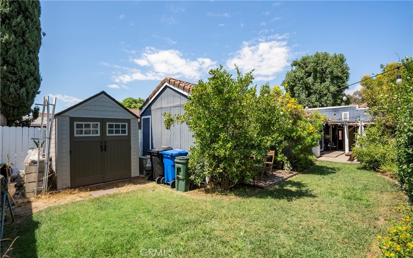
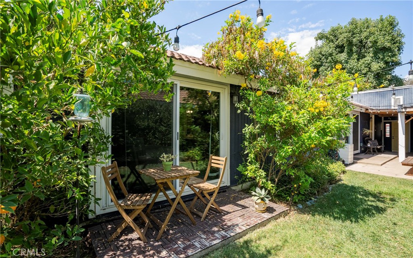
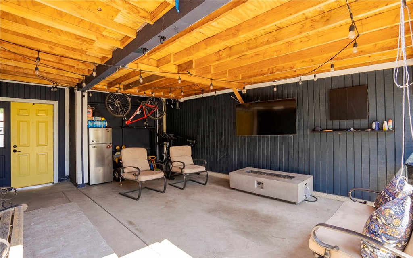
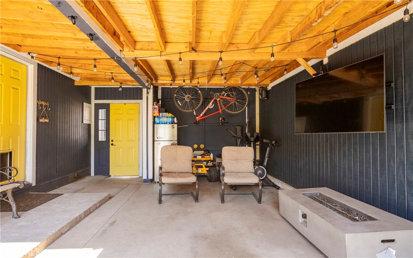
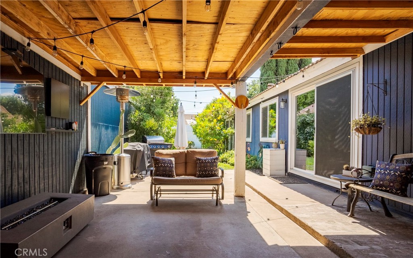
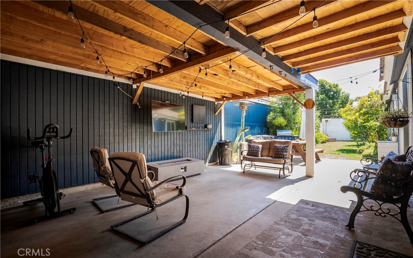
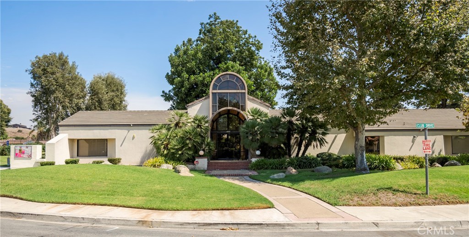
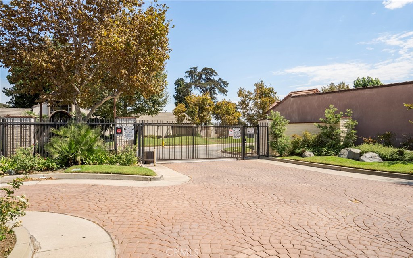
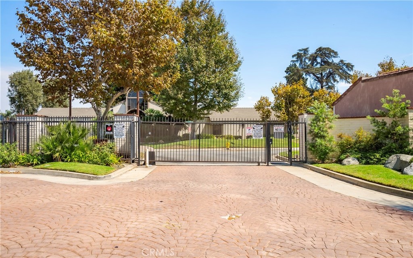
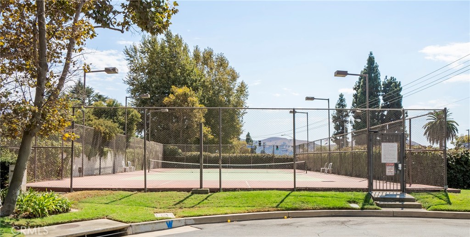
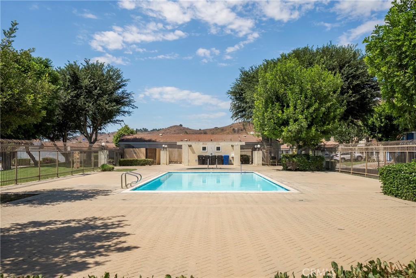
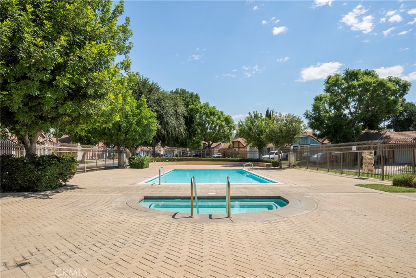
Property Description
Discover your new home in the coveted gated community of Village Gate. This charming 2-bedroom, 2-bathroom residence combines modern comfort with stylish updates. The home is bright and inviting, with natural light flowing throughout the home. It boasts updated bathrooms, sleek vinyl flooring, modern closet doors, and newer plumbing, making it truly move-in ready. The property also features in-unit washer and dryer hookups for added convenience. Step outside to enjoy your private outdoor space, complete with a patio cover, fire-pit, and a convenient shed. As part of the Village Gate community, you’ll have access to excellent amenities including a refreshing pool, a soothing spa, and a tennis court. Don’t miss this opportunity to own a beautiful home in such a vibrant community. Easy access to freeways, conveniently located near colleges, shops and restaurants. Call today to schedule a tour!
Interior Features
| Laundry Information |
| Location(s) |
Inside |
| Bedroom Information |
| Bedrooms |
2 |
| Bathroom Information |
| Features |
Bathtub, Dual Sinks, Tub Shower |
| Bathrooms |
2 |
| Flooring Information |
| Material |
Vinyl |
| Interior Information |
| Features |
Eat-in Kitchen, Primary Suite |
| Cooling Type |
Central Air |
Listing Information
| Address |
1574 Club Drive |
| City |
Pomona |
| State |
CA |
| Zip |
91768 |
| County |
Los Angeles |
| Listing Agent |
Brett Stevenson DRE #02059084 |
| Courtesy Of |
REAL BROKERAGE TECHNOLOGIES |
| List Price |
$479,000 |
| Status |
Pending |
| Type |
Residential |
| Subtype |
Single Family Residence |
| Structure Size |
913 |
| Lot Size |
2,700 |
| Year Built |
1987 |
Listing information courtesy of: Brett Stevenson, REAL BROKERAGE TECHNOLOGIES. *Based on information from the Association of REALTORS/Multiple Listing as of Oct 15th, 2024 at 11:07 PM and/or other sources. Display of MLS data is deemed reliable but is not guaranteed accurate by the MLS. All data, including all measurements and calculations of area, is obtained from various sources and has not been, and will not be, verified by broker or MLS. All information should be independently reviewed and verified for accuracy. Properties may or may not be listed by the office/agent presenting the information.































