264 Scherman Way, Livermore, CA 94550
-
Listed Price :
$1,250,000
-
Beds :
4
-
Baths :
3
-
Property Size :
1,949 sqft
-
Year Built :
1972
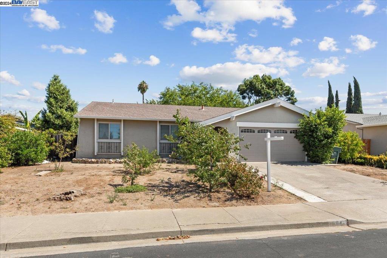
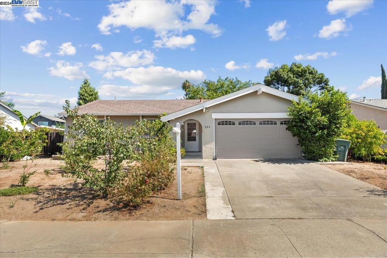
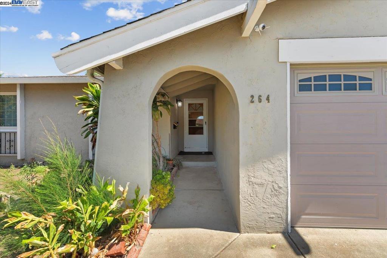
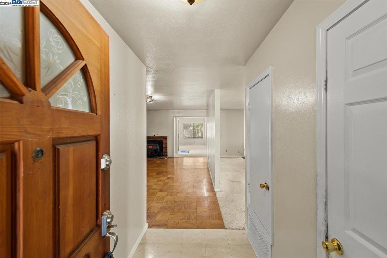
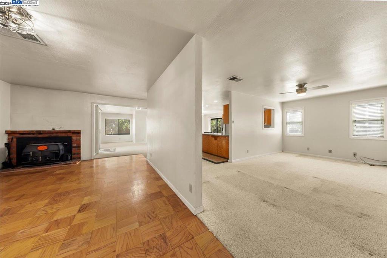
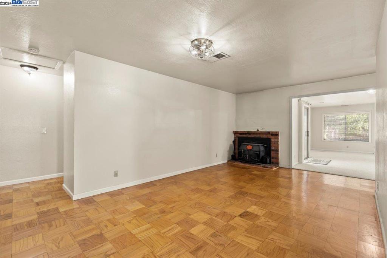
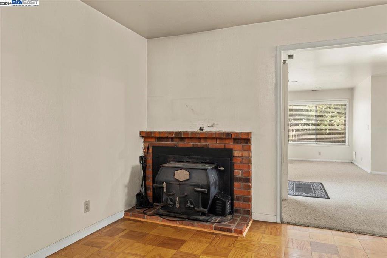
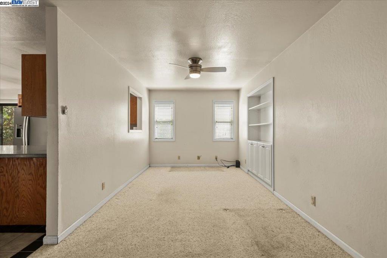
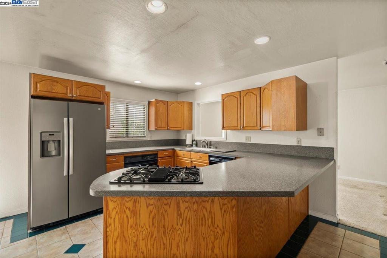
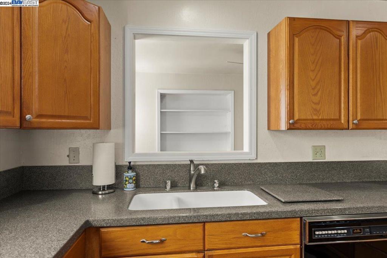
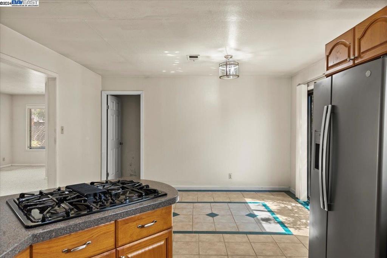
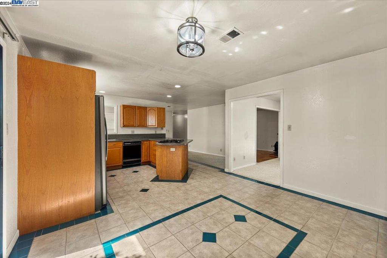
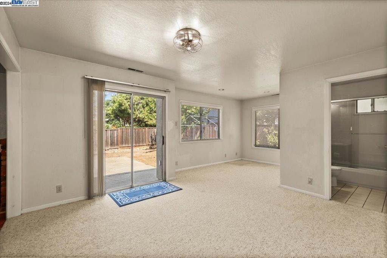
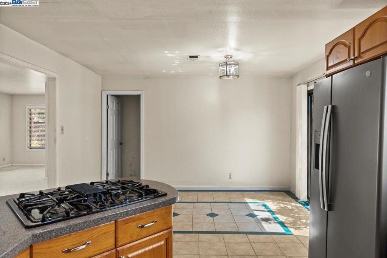
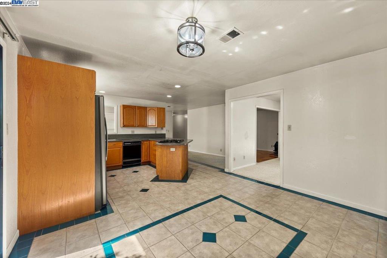
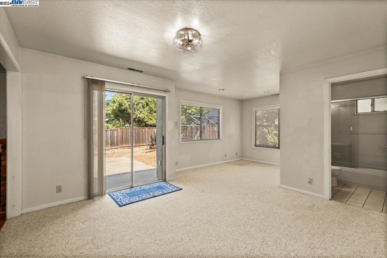
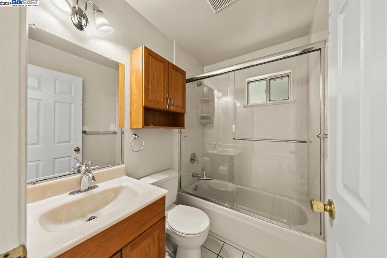
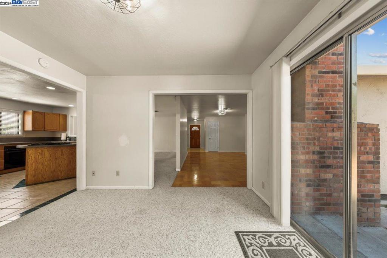
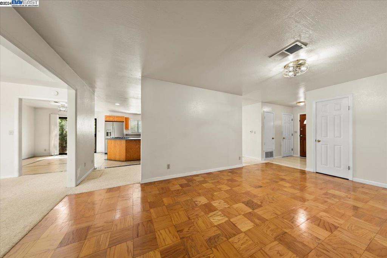
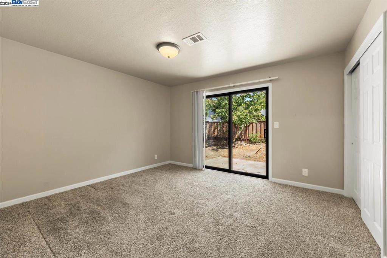
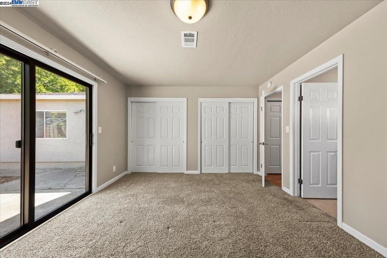
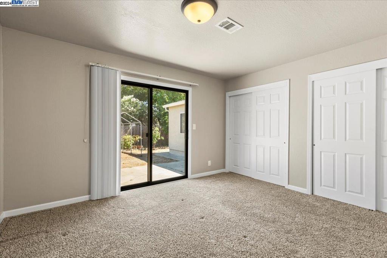
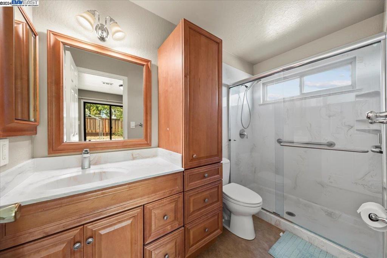
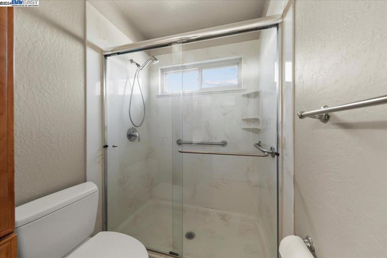
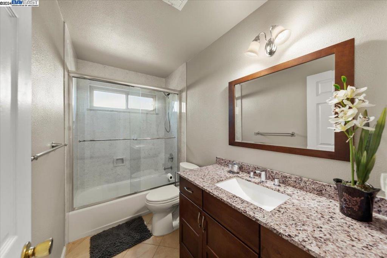
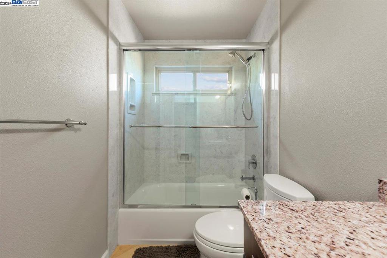
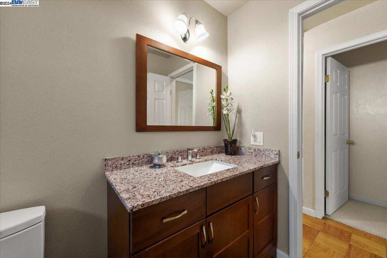
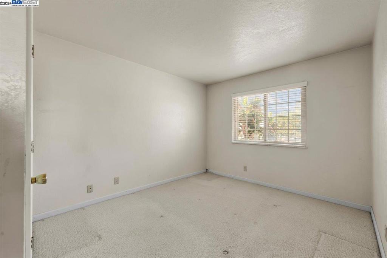
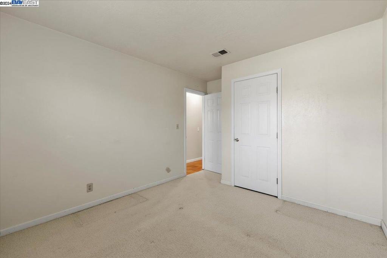
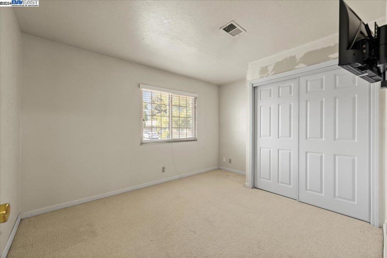
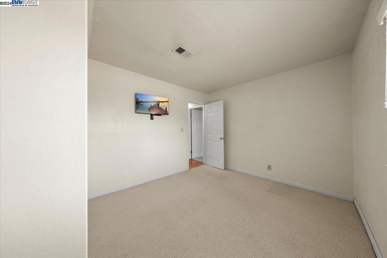
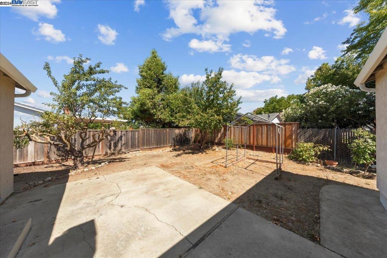
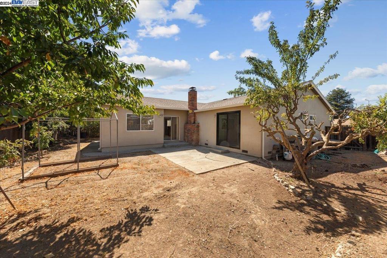
Property Description
Welcome to 264 Scherman Way, a rare single-story charmer with tons of potential! This spacious 4-bedroom, 3-bath home has been lovingly cared for by its original owner and is now ready for its next chapter. Inside, you’ll find a generous floor plan perfect for both everyday living and entertaining. The large living spaces offer flexibility, and the 3 full bathrooms are a unique find. The attached 2-car garage provides ample storage and convenience. While the home needs some updating, it’s a blank canvas waiting for your vision. Imagine updating the kitchen to your personal style, modernizing the bathrooms, or refreshing the floors to make it your dream home! The backyard has potential as a peaceful retreat with room to create the perfect outdoor oasis—whether it’s for gardening, hosting BBQs, or simply relaxing. This is your chance to bring new life to a home that’s been loved for years—don’t miss out!
Interior Features
| Bedroom Information |
| Bedrooms |
4 |
| Bathroom Information |
| Bathrooms |
3 |
| Flooring Information |
| Material |
Carpet, Tile, Wood |
| Interior Information |
| Cooling Type |
Central Air |
Listing Information
| Address |
264 Scherman Way |
| City |
Livermore |
| State |
CA |
| Zip |
94550 |
| County |
Alameda |
| Listing Agent |
Glen Riggs DRE #02161397 |
| Courtesy Of |
eXp Realty of California |
| List Price |
$1,250,000 |
| Status |
Active |
| Type |
Residential |
| Subtype |
Single Family Residence |
| Structure Size |
1,949 |
| Lot Size |
7,500 |
| Year Built |
1972 |
Listing information courtesy of: Glen Riggs, eXp Realty of California. *Based on information from the Association of REALTORS/Multiple Listing as of Sep 21st, 2024 at 4:49 PM and/or other sources. Display of MLS data is deemed reliable but is not guaranteed accurate by the MLS. All data, including all measurements and calculations of area, is obtained from various sources and has not been, and will not be, verified by broker or MLS. All information should be independently reviewed and verified for accuracy. Properties may or may not be listed by the office/agent presenting the information.

































