9420 Carlton Oaks Drive, ##B, Santee, CA 92071
-
Listed Price :
$612,900
-
Beds :
3
-
Baths :
2
-
Property Size :
1,180 sqft
-
Year Built :
1978
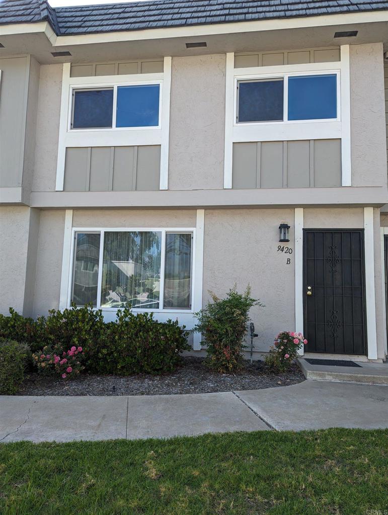
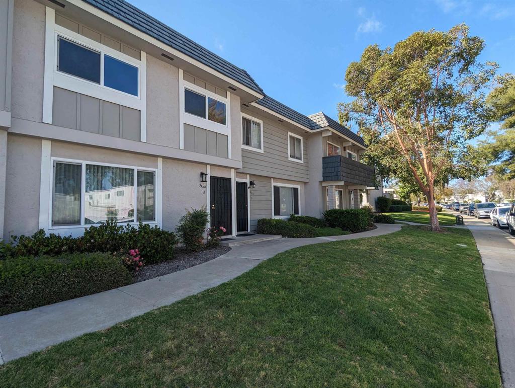
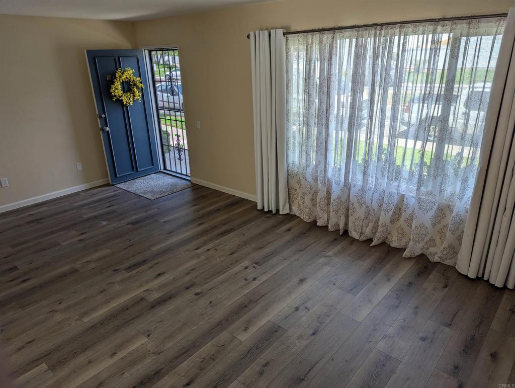
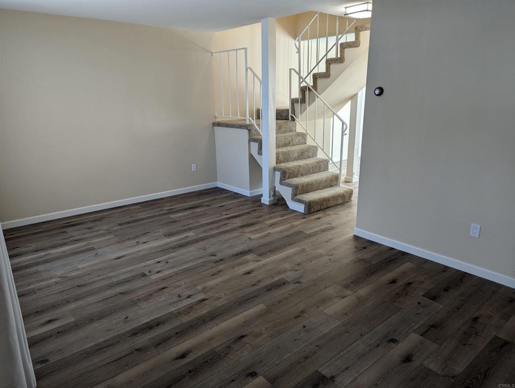
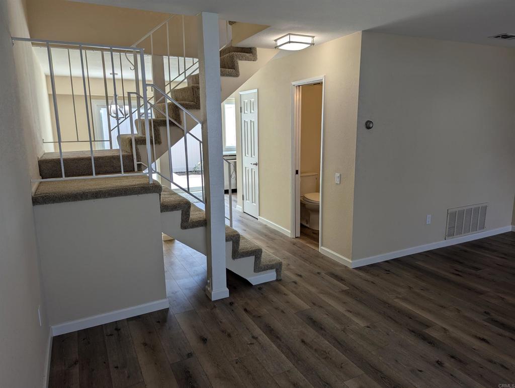
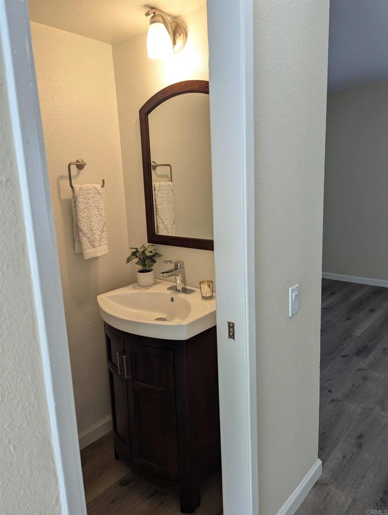
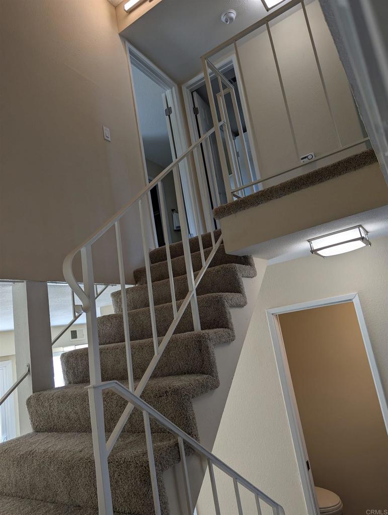
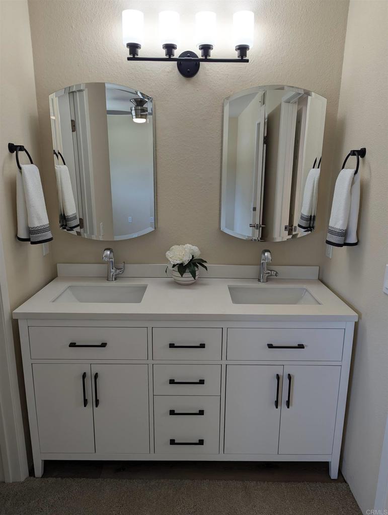
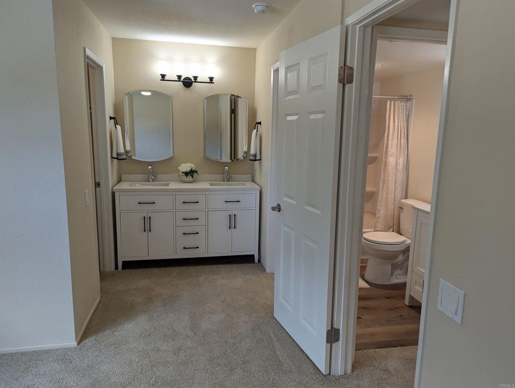
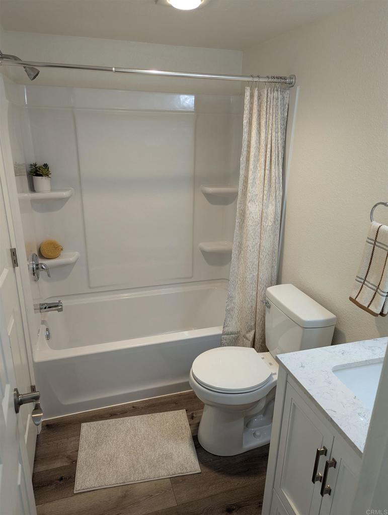
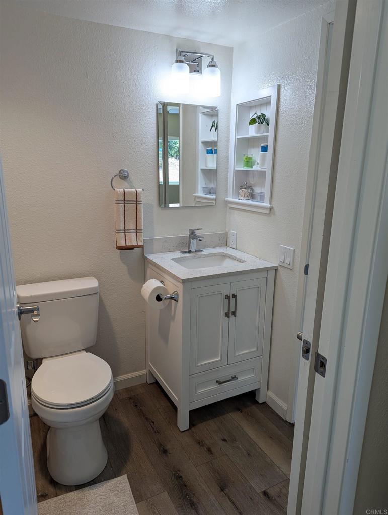
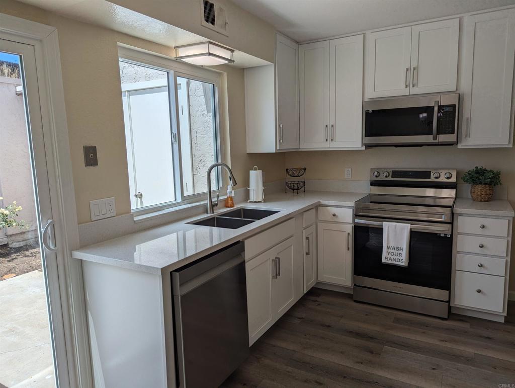
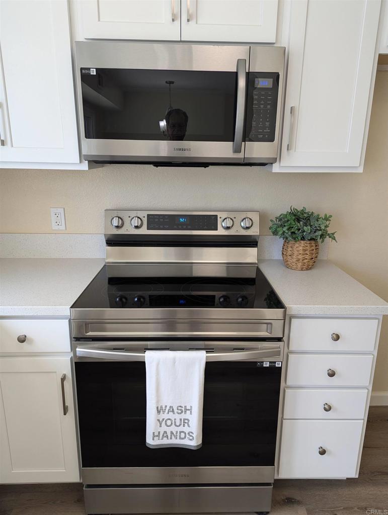
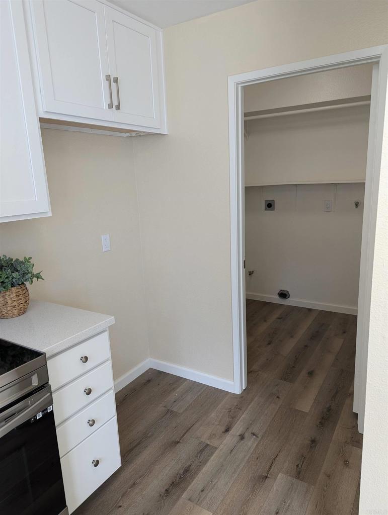
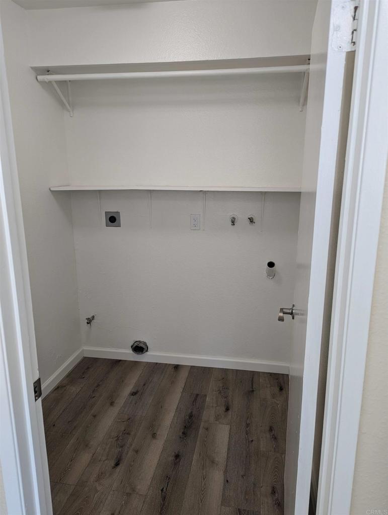
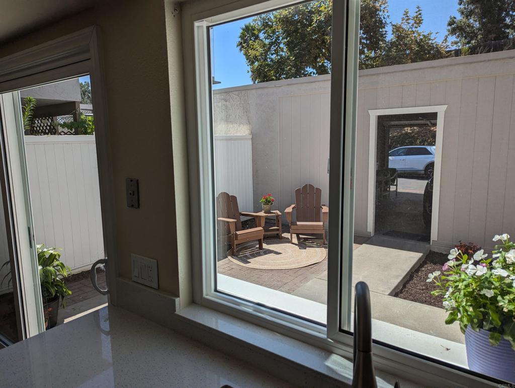
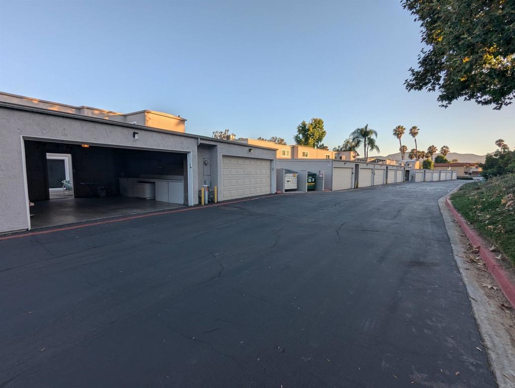
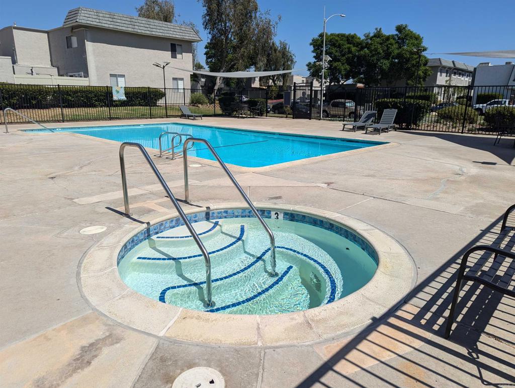
Property Description
Move in ready. This home has not been occupied since its remodel. New LVP tile and carpeting. Complete repaint. New cabinets, sinks, and plumbing fixtures in kitchen, both bathrooms plus main bedroom vanity. Custom Composite Quarts kitchen counter tops. Upgraded Samsung dishwasher, stove and microwave. New bedroom ceiling fans along with all electric outlets and switches throughout the condo. All windows including patio slider are dual pain glass and low E-Rated. Not to be overlooked is the access and privacy through the garage that does not face the street! The main bedroom is also quieter with more window privacy not facing the street. Also note freeway access to the 125 or 52 is exceptionally quick.
Interior Features
| Laundry Information |
| Location(s) |
Washer Hookup, Electric Dryer Hookup, Gas Dryer Hookup, Laundry Room |
| Kitchen Information |
| Features |
Quartz Counters, Remodeled, Self-closing Drawers, Updated Kitchen |
| Bedroom Information |
| Features |
All Bedrooms Up |
| Bedrooms |
3 |
| Bathroom Information |
| Features |
Bathroom Exhaust Fan, Bathtub, Dual Sinks, Low Flow Plumbing Fixtures, Tub Shower, Upgraded, Vanity |
| Bathrooms |
2 |
| Flooring Information |
| Material |
Carpet, See Remarks, Tile |
| Interior Information |
| Features |
Ceiling Fan(s), Separate/Formal Dining Room, Open Floorplan, Pantry, Unfurnished, All Bedrooms Up, Walk-In Closet(s) |
| Cooling Type |
Central Air |
Listing Information
| Address |
9420 Carlton Oaks Drive, ##B |
| City |
Santee |
| State |
CA |
| Zip |
92071 |
| County |
San Diego |
| Listing Agent |
Dan Dellaripa DRE #00407216 |
| Courtesy Of |
Four Cities Realty |
| List Price |
$612,900 |
| Status |
Active |
| Type |
Residential |
| Subtype |
Condominium |
| Structure Size |
1,180 |
| Lot Size |
1,453 |
| Year Built |
1978 |
Listing information courtesy of: Dan Dellaripa, Four Cities Realty. *Based on information from the Association of REALTORS/Multiple Listing as of Nov 9th, 2024 at 1:24 AM and/or other sources. Display of MLS data is deemed reliable but is not guaranteed accurate by the MLS. All data, including all measurements and calculations of area, is obtained from various sources and has not been, and will not be, verified by broker or MLS. All information should be independently reviewed and verified for accuracy. Properties may or may not be listed by the office/agent presenting the information.


















