4442 Green Avenue, Los Alamitos, CA 90720
-
Listed Price :
$940,000
-
Beds :
4
-
Baths :
3
-
Property Size :
1,711 sqft
-
Year Built :
2003
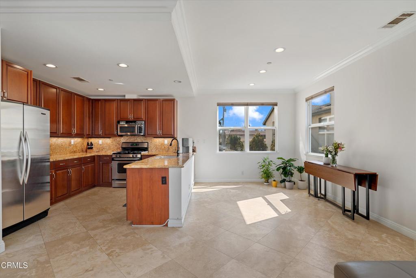
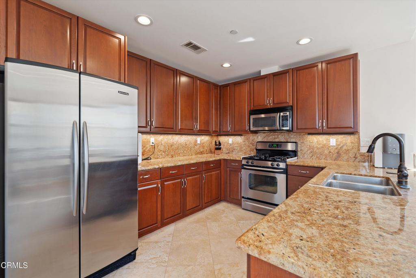
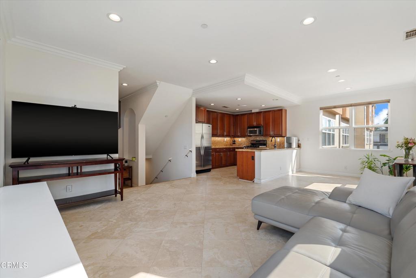
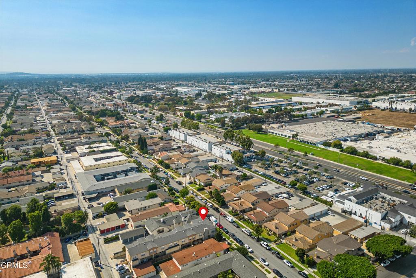
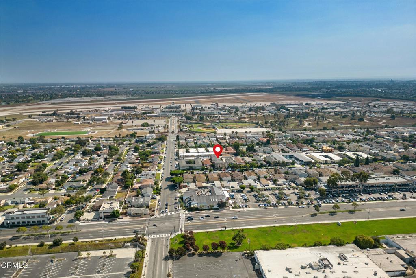
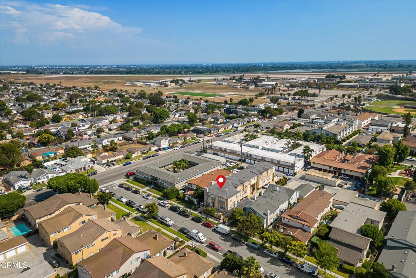
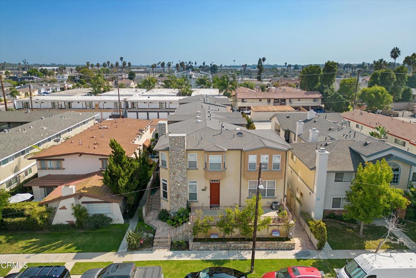
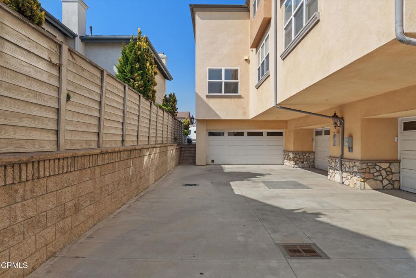
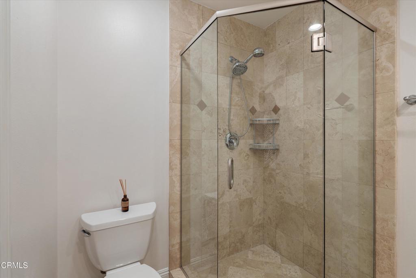
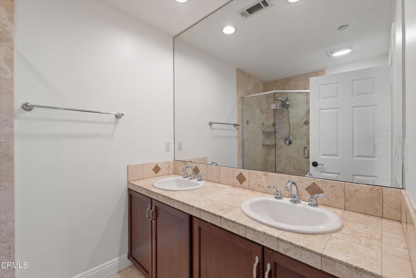
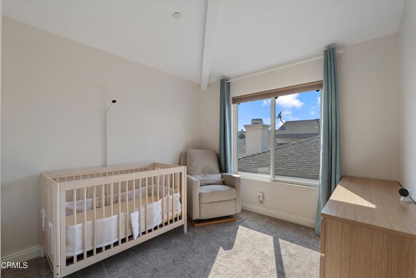
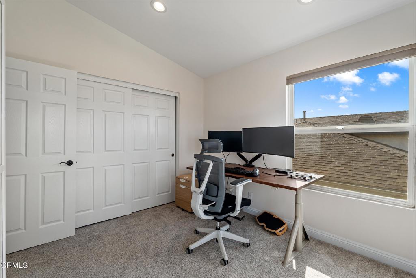
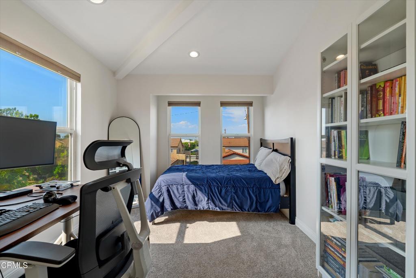
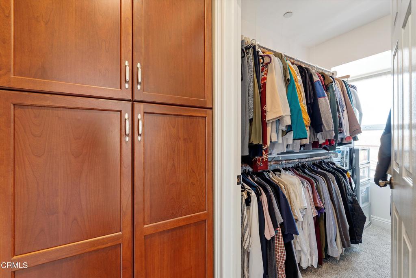
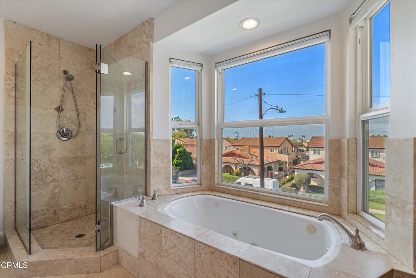
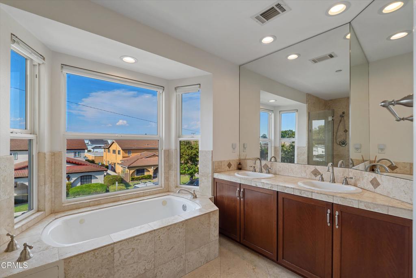
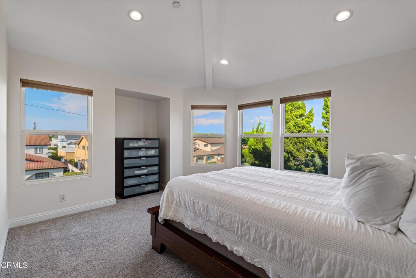
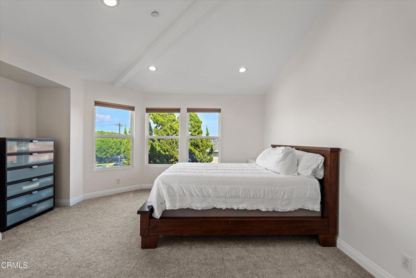
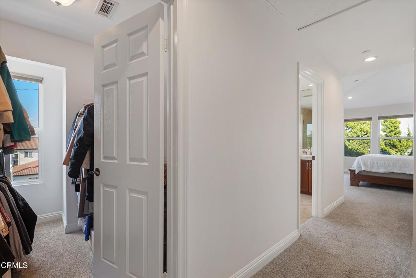
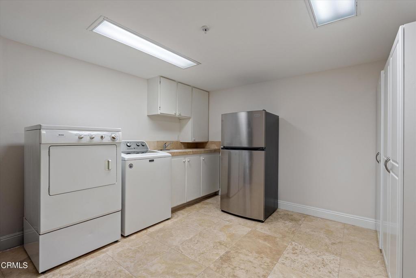
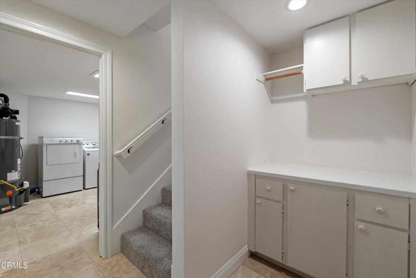
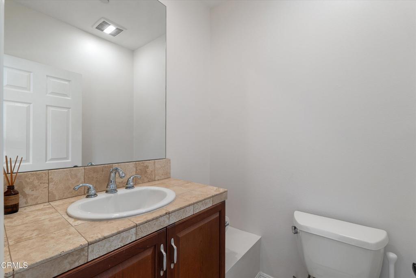
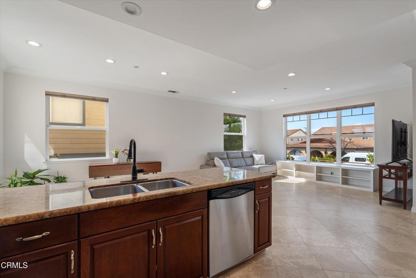
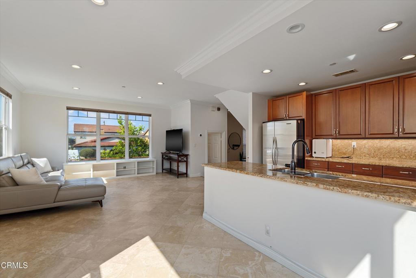
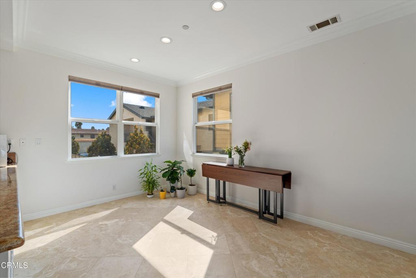
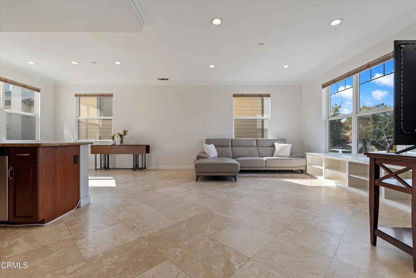
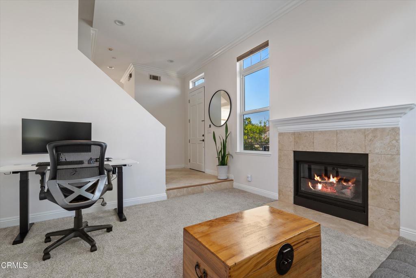
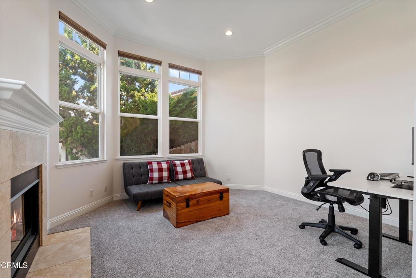
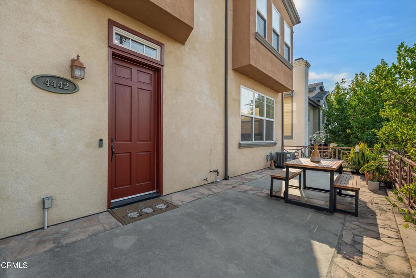
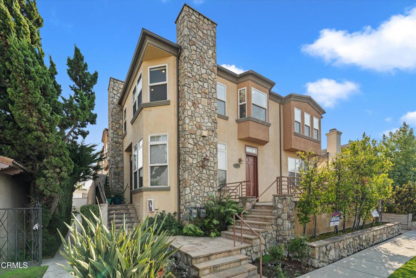
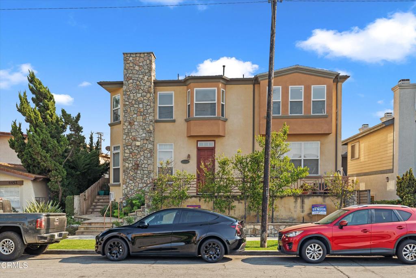
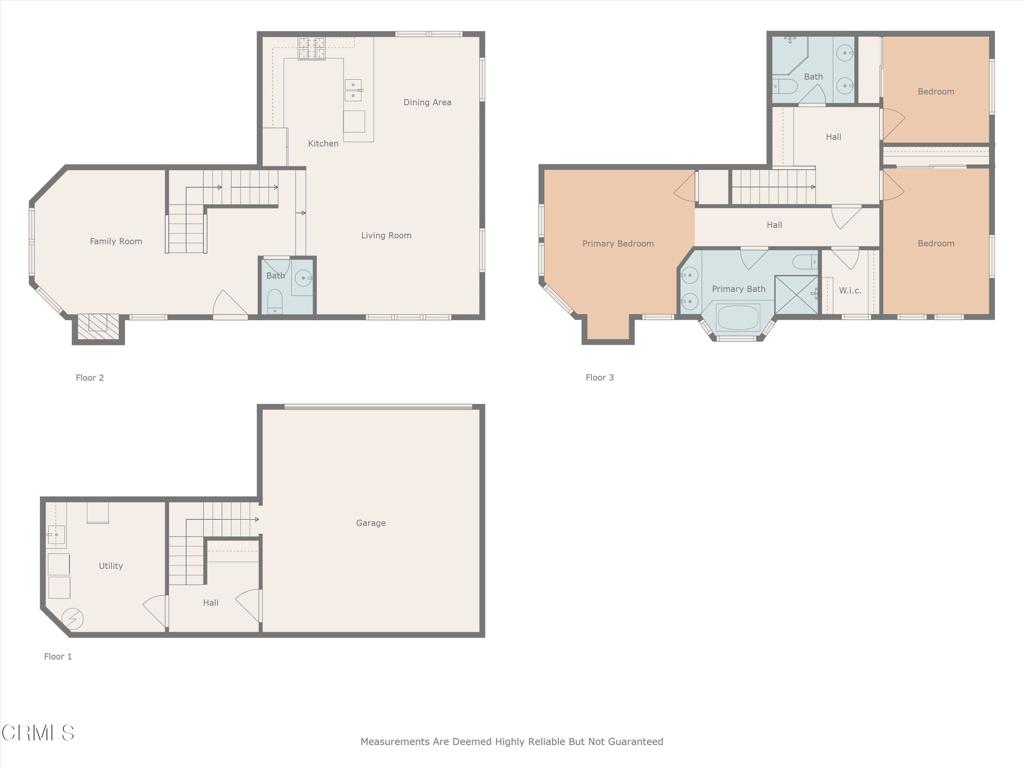
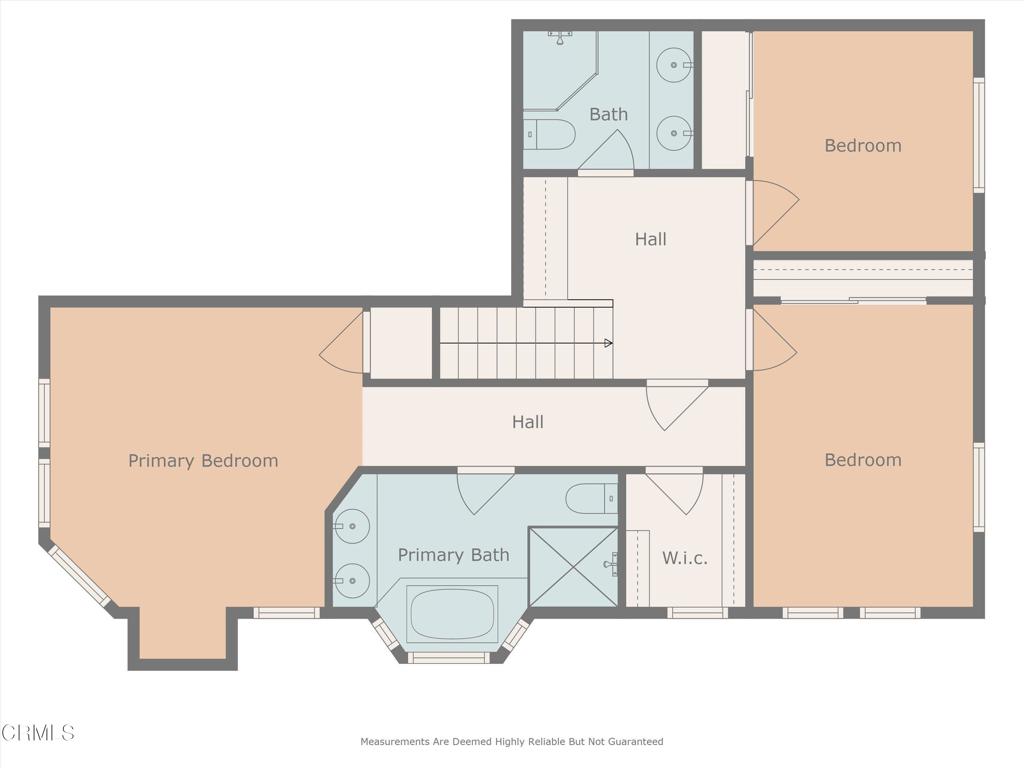
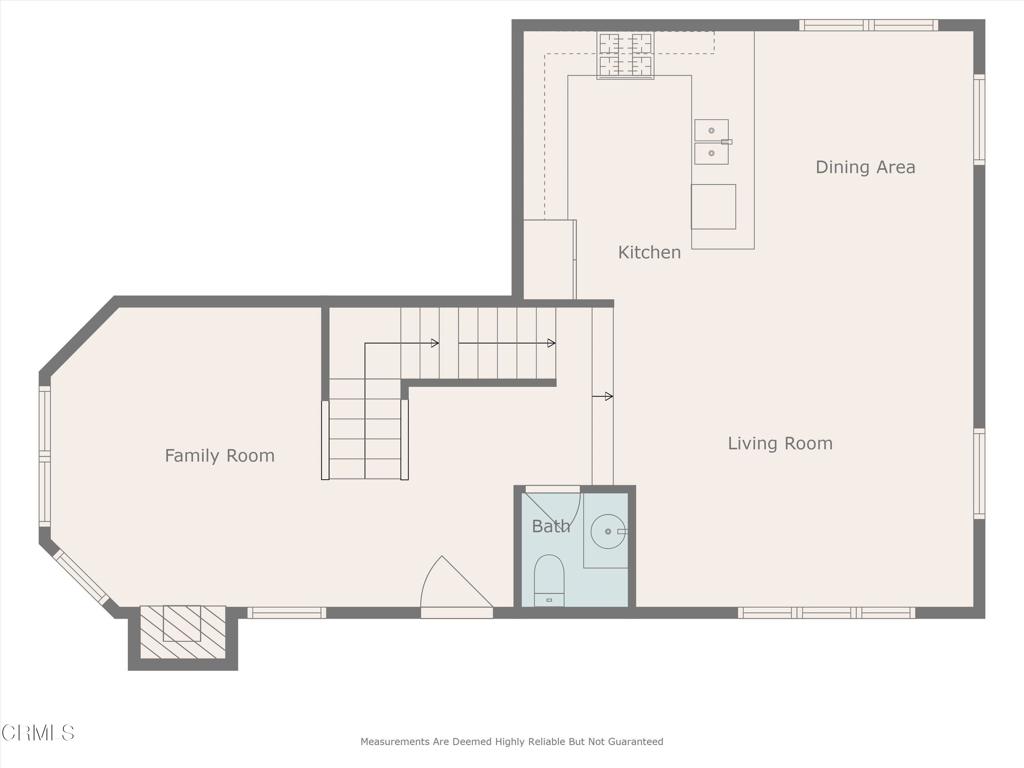
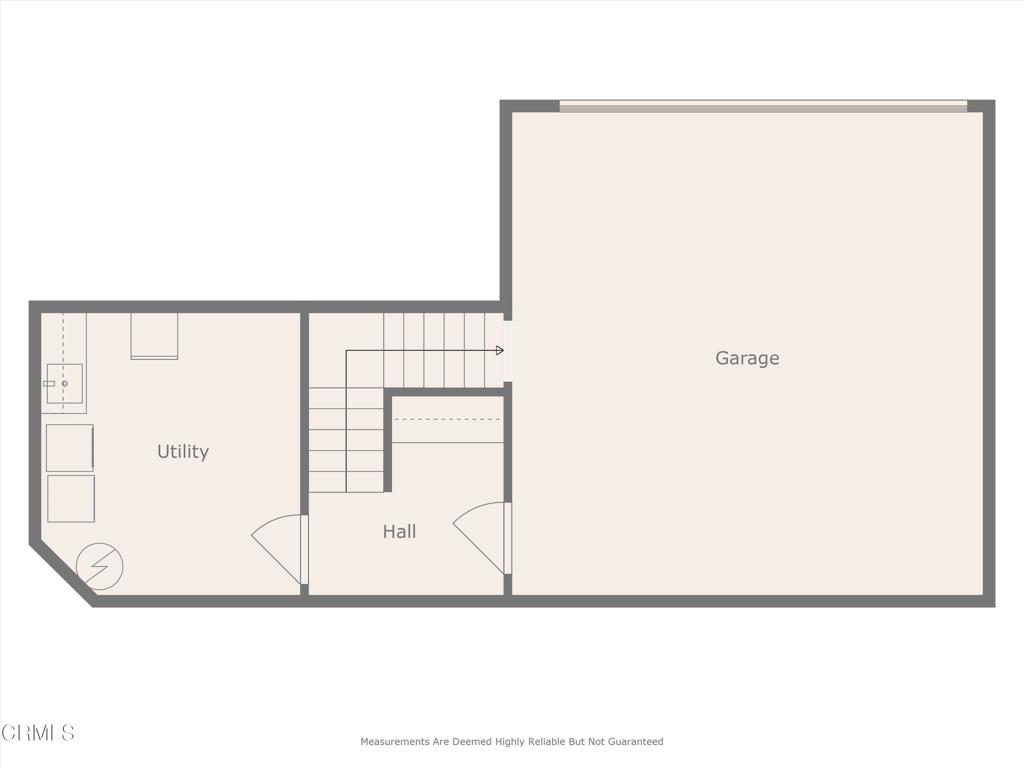
Property Description
Located in the highly desirable Los Alamitos School District is this thoughtfully well-maintained South facing condominium. This is one of the larger in square footage condominiums in the area. Upon entry, both the living room and kitchen boasts high ceilings and an abundance of natural light. The living room comes equipped with a decorative fireplace and the kitchen has an open concept design providing ample space for a dining and sitting area with built in shelving. On the first floor, you will find that this unit is the only one with an attached 2 car garage adjacent to a large laundry room. The remaining bedrooms and bathrooms are on the 3rd floor with a large primary room and a walk in closet. This condominium provides ample space to grow and conveniently located 1.7 miles from Los Alamitos High School, 1 mile from Los Alamitos Medical Center and 800 ft from Katella Bakery. This is a gem that you won't want to miss!
Interior Features
| Laundry Information |
| Location(s) |
Inside |
| Kitchen Information |
| Features |
Granite Counters |
| Bedroom Information |
| Features |
All Bedrooms Up |
| Bedrooms |
4 |
| Bathroom Information |
| Features |
Bathtub, Dual Sinks, Soaking Tub, Separate Shower, Tile Counters, Walk-In Shower |
| Bathrooms |
3 |
| Flooring Information |
| Material |
Carpet, Tile |
| Interior Information |
| Features |
Granite Counters, High Ceilings, All Bedrooms Up |
| Cooling Type |
Central Air |
Listing Information
| Address |
4442 Green Avenue |
| City |
Los Alamitos |
| State |
CA |
| Zip |
90720 |
| County |
Orange |
| Listing Agent |
Clarissa Yee DRE #01991966 |
| Courtesy Of |
Berkshire Hathaway Home Servic |
| List Price |
$940,000 |
| Status |
Active |
| Type |
Residential |
| Subtype |
Condominium |
| Structure Size |
1,711 |
| Lot Size |
N/A |
| Year Built |
2003 |
Listing information courtesy of: Clarissa Yee, Berkshire Hathaway Home Servic. *Based on information from the Association of REALTORS/Multiple Listing as of Sep 17th, 2024 at 6:35 PM and/or other sources. Display of MLS data is deemed reliable but is not guaranteed accurate by the MLS. All data, including all measurements and calculations of area, is obtained from various sources and has not been, and will not be, verified by broker or MLS. All information should be independently reviewed and verified for accuracy. Properties may or may not be listed by the office/agent presenting the information.



































