660 S Londerry Lane, Anaheim Hills, CA 92807
-
Listed Price :
$1,900,000
-
Beds :
4
-
Baths :
3
-
Property Size :
2,461 sqft
-
Year Built :
1985
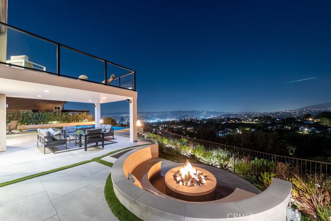
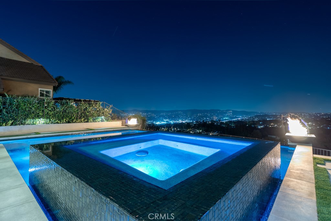
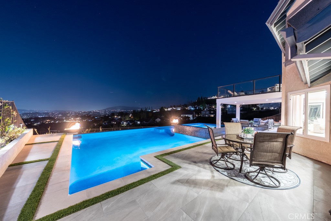
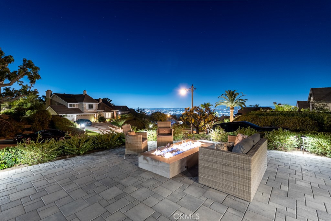
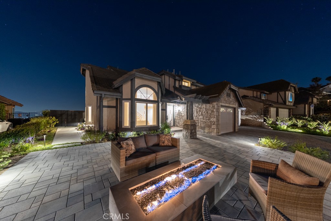
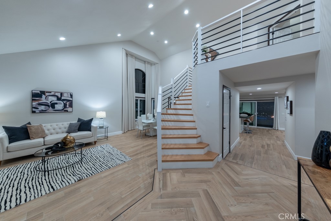
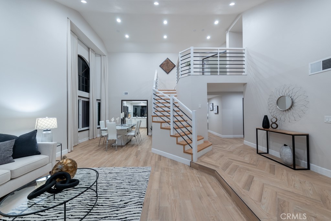
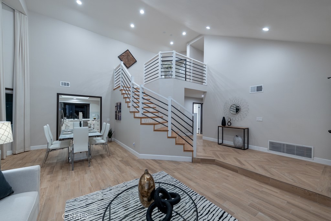
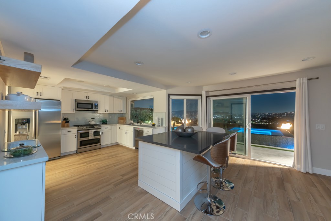
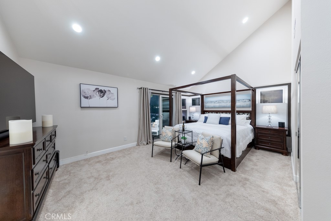
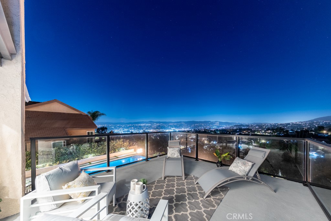
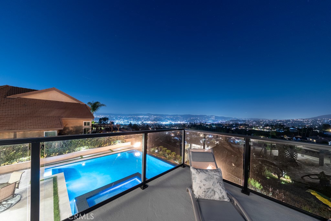
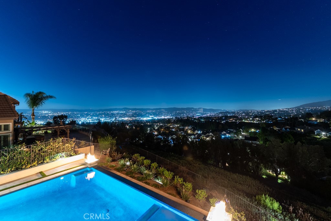
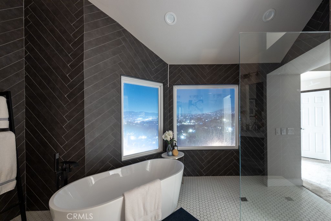
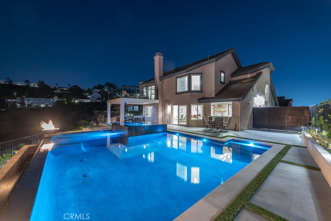
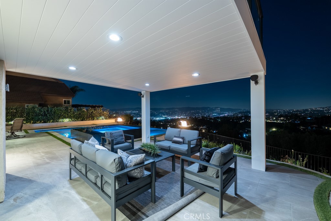
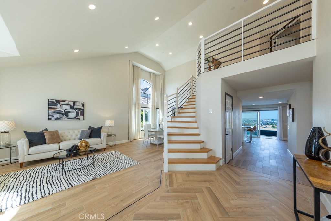
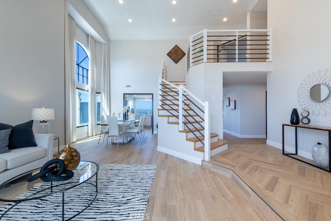

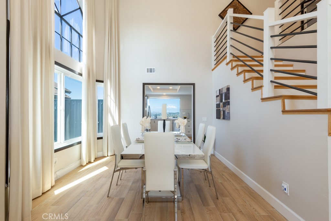
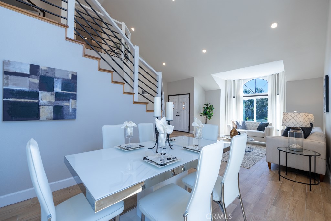
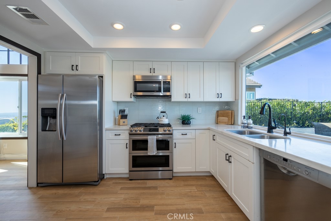
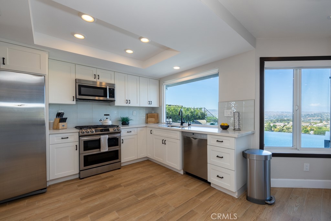

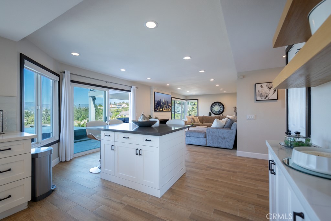
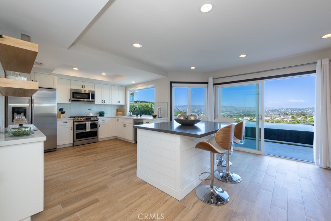

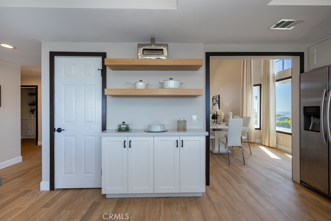
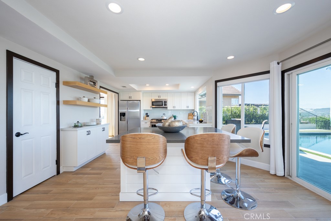
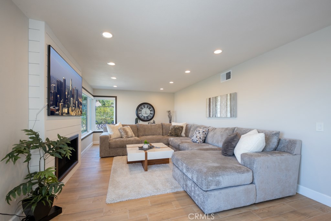
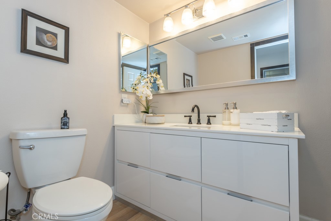
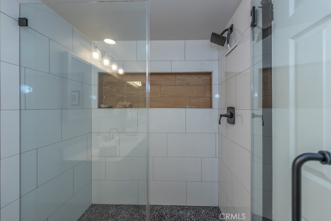
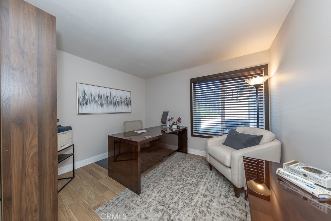
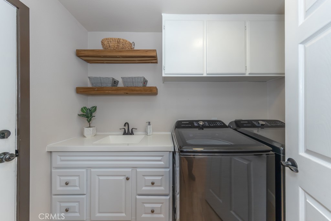
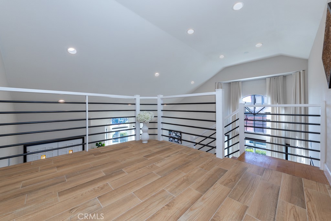
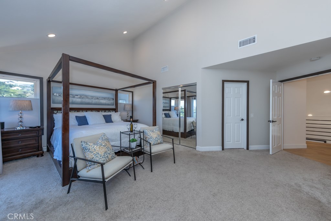
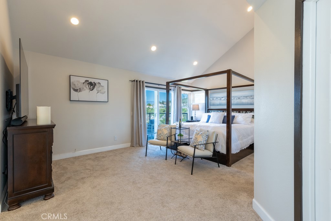

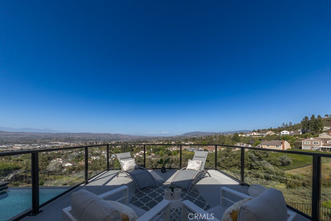

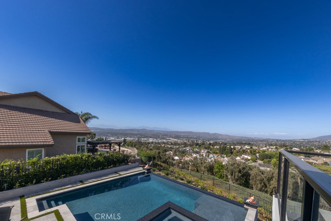

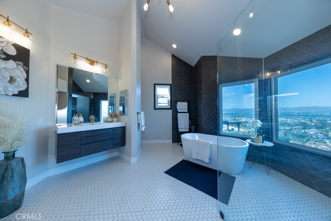
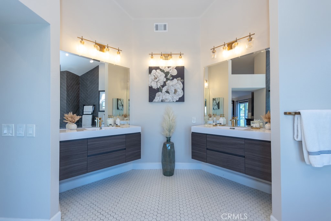
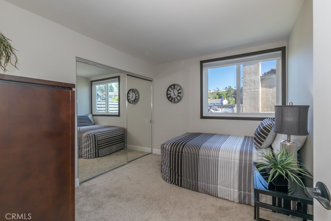

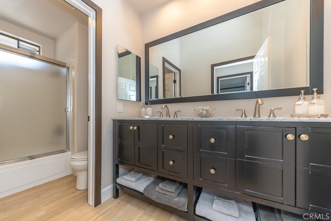
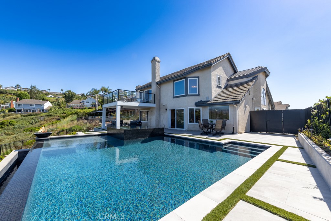
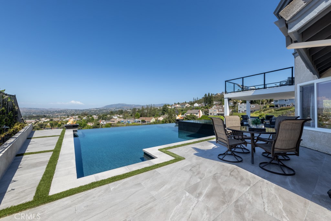
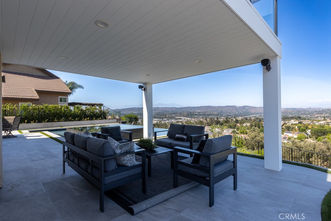

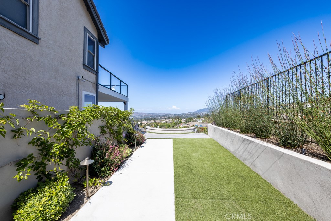
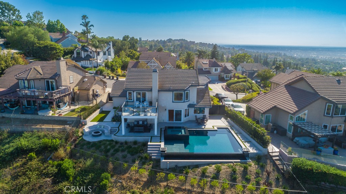
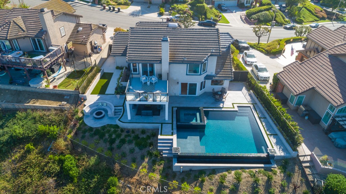
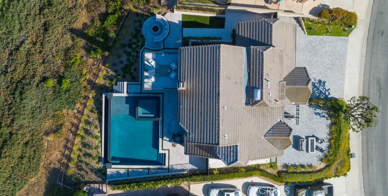

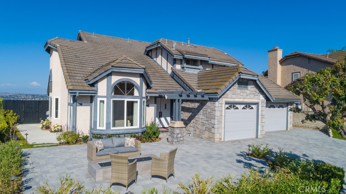
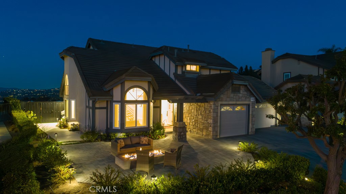
Property Description
This stunning home at 660 S Londonderry Ln in Anaheim Hills seamlessly blends modern luxury with breathtaking views. The grand two-story ceilings in the living room create an expansive sense of space, highlighted by a sleek black-railed stairway and high windows that fill the home with natural light. The formal dining room is elegantly situated next to large windows adorned with luxurious drapes. The kitchen, designed for both style and functionality, features recessed lighting, stainless steel appliances, quartz countertops, a spacious island, a large walk-in pantry, and a stylish credenza. The adjoining family room offers great views and a welcoming atmosphere. The downstairs bathroom is beautifully appointed with a tiled walk-in shower, a modern vanity, and quartz countertops. The downstairs bedroom, currently used as an office, adds versatility to the space. Across from the bathroom is an enclosed laundry room, complete with a vanity, sink, and quartz countertop. Upstairs, the primary bedroom serves as a serene retreat with high ceilings, recessed lighting, and jaw-dropping views. The expanded balcony is perfect for relaxation, providing ample space for furniture. The primary bedroom also features a walk-in closet and a luxurious en-suite bathroom with floating vanities, dual sinks, a soaking tub with spectacular views, and a modern shower. Two additional upstairs bedrooms are generously sized, each with mirrored closets and plush carpeting, sharing a bathroom with dual sinks, stone countertops, and a walk-in shower. The backyard is the centerpiece of this property, featuring an infinity pool and spa with dramatic fire features on each corner, stone flooring, and carefully placed strips of artificial grass. The balcony above offers a covered patio area with recessed lighting, perfect for outdoor dining or lounging. An extraordinary fire pit area with built-in seating is ideal for gathering and enjoying the unparalleled views. The front yard showcases a paver driveway and a gas fire pit with incredible views of downtown Los Angeles. Additionally, the home includes a spacious three-car garage with direct access, adding convenience and ample storage. With no neighbors directly behind or below, the property offers ultimate privacy, and the unobstructed city lights create a dazzling night display. This is a truly once-in-a-lifetime opportunity to own a home with such exceptional views and exquisite design.
Interior Features
| Laundry Information |
| Location(s) |
Washer Hookup, Electric Dryer Hookup, Gas Dryer Hookup, Inside, Laundry Room |
| Kitchen Information |
| Features |
Kitchen Island, Kitchen/Family Room Combo, Pots & Pan Drawers, Quartz Counters, Self-closing Cabinet Doors, Self-closing Drawers, Updated Kitchen, Walk-In Pantry |
| Bedroom Information |
| Features |
Bedroom on Main Level |
| Bedrooms |
4 |
| Bathroom Information |
| Features |
Bathroom Exhaust Fan, Bathtub, Dual Sinks, Enclosed Toilet, Low Flow Plumbing Fixtures, Stone Counters, Remodeled, Soaking Tub, Separate Shower, Upgraded |
| Bathrooms |
3 |
| Flooring Information |
| Material |
Carpet, Tile |
| Interior Information |
| Features |
Balcony, Cathedral Ceiling(s), High Ceilings, Open Floorplan, Pantry, Quartz Counters, Recessed Lighting, Two Story Ceilings, Attic, Bedroom on Main Level, Entrance Foyer, Primary Suite, Walk-In Pantry, Walk-In Closet(s) |
| Cooling Type |
Central Air, Electric |
Listing Information
| Address |
660 S Londerry Lane |
| City |
Anaheim Hills |
| State |
CA |
| Zip |
92807 |
| County |
Orange |
| Listing Agent |
Jon Perez DRE #01405984 |
| Courtesy Of |
First Team Real Estate |
| List Price |
$1,900,000 |
| Status |
Active |
| Type |
Residential |
| Subtype |
Single Family Residence |
| Structure Size |
2,461 |
| Lot Size |
17,500 |
| Year Built |
1985 |
Listing information courtesy of: Jon Perez, First Team Real Estate. *Based on information from the Association of REALTORS/Multiple Listing as of Sep 20th, 2024 at 3:43 AM and/or other sources. Display of MLS data is deemed reliable but is not guaranteed accurate by the MLS. All data, including all measurements and calculations of area, is obtained from various sources and has not been, and will not be, verified by broker or MLS. All information should be independently reviewed and verified for accuracy. Properties may or may not be listed by the office/agent presenting the information.


























































