6019 Waverly Avenue, La Jolla, CA 92037
-
Listed Price :
$3,495,000
-
Beds :
3
-
Baths :
2
-
Property Size :
1,923 sqft
-
Year Built :
1941
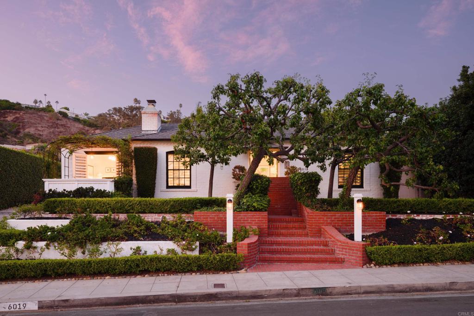
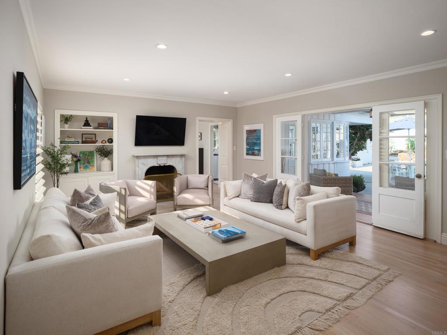
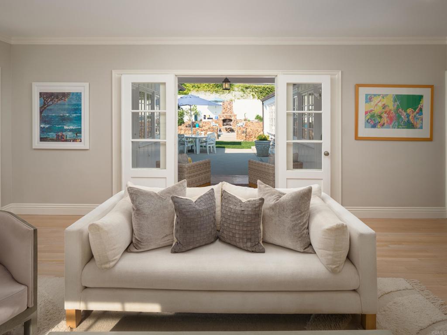
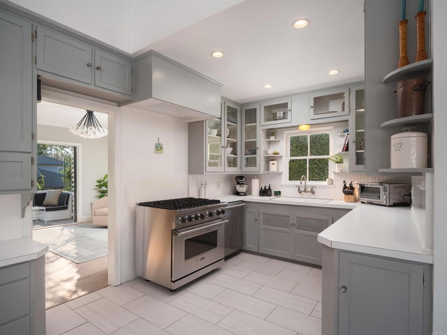
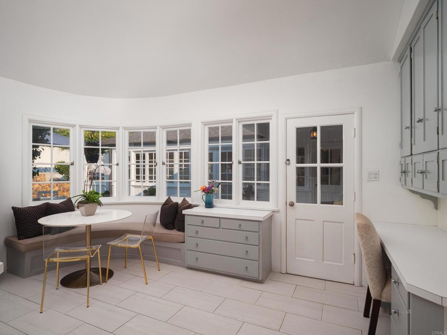
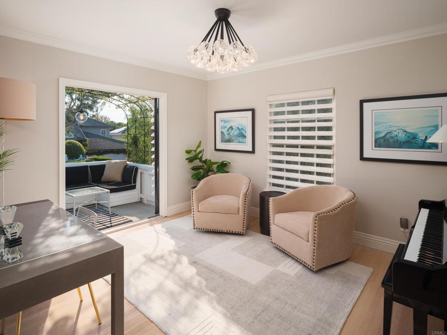
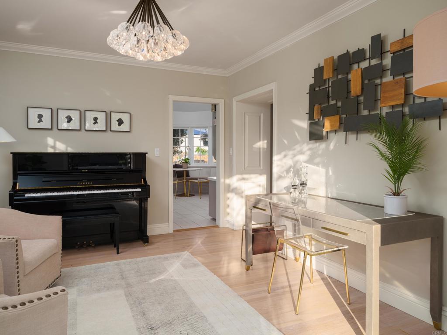
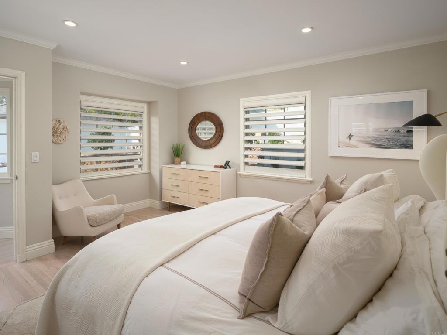
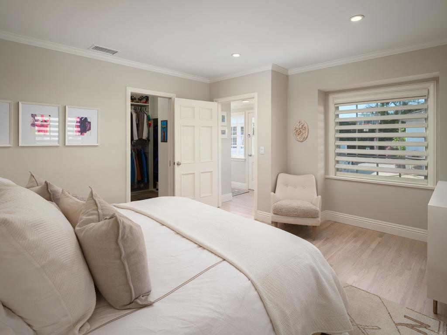
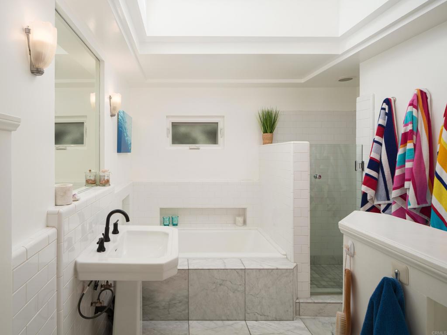
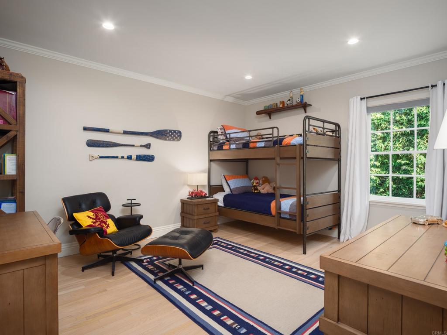
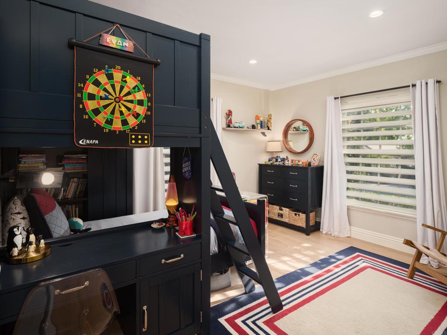
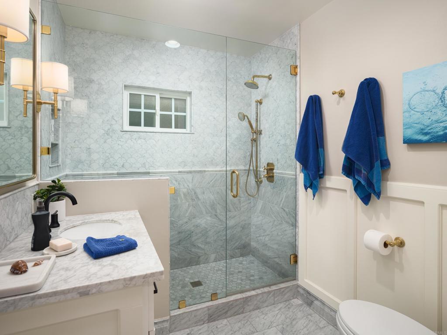
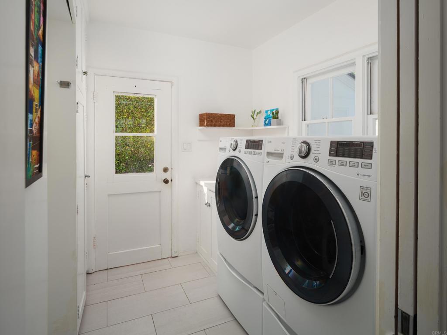
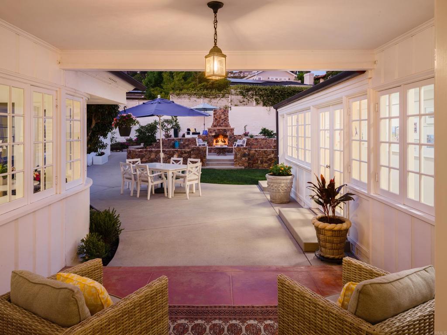
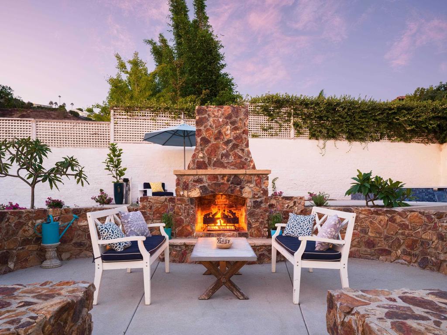
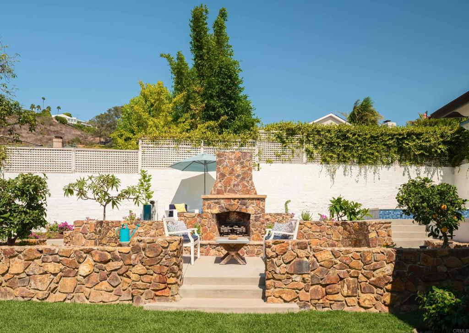
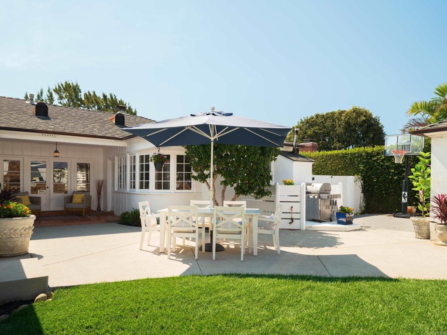
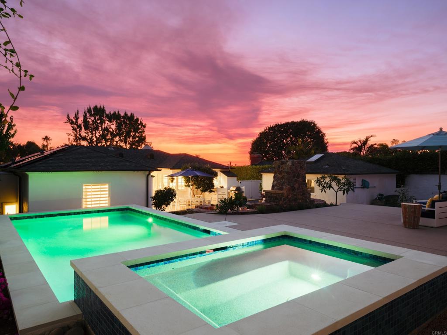
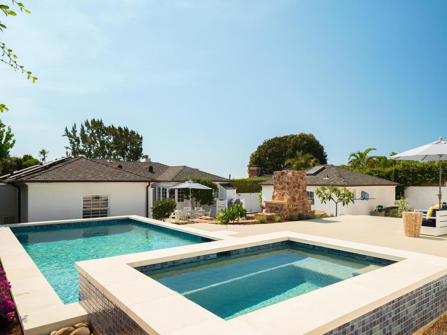

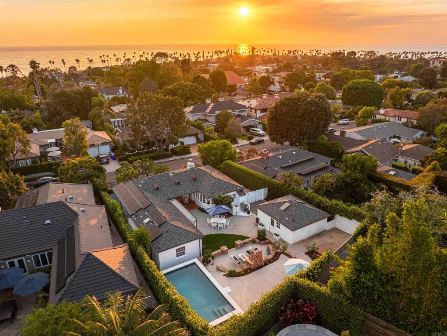
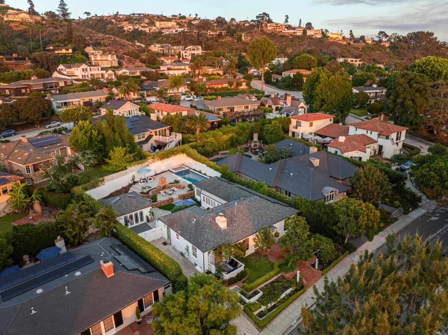
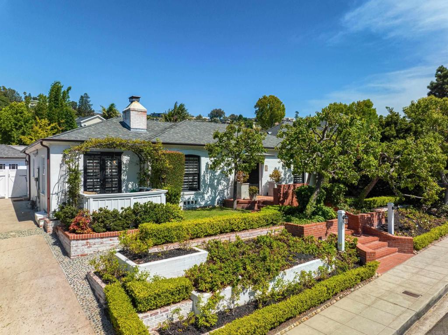
Property Description
Rare opportunity to own a charming home nestled privately above the street on one of Upper Hermosa's most desirable blocks! Living on this tree-lined street offers one of the most sought-after lifestyles in all of La Jolla - walking distance to beaches, the bike path, Bird Rock, and La Jolla Village. This inviting ranch-style home, centered around a beautifully refinished and expanded courtyard, has been thoughtfully updated to include a Pebbletech saltwater pool and spa, new Viking appliances, refinished original oak floors, upgraded plumbing and electrical systems, copper gutters, fully owned solar, outdoor gas fireplace, fruit trees (lemon, lime and avocado), sport-court area and more. The warmth and character of this move-in-ready home are incredibly appealing, and the current peek ocean views could be enhanced with the addition of a second story. Plans from a top local architect have been conceptualized that include an expansion of the kitchen and the creation of a two-story ADU above the garage, and they are ready to be submitted for approval. The open living room, adjacent to the kitchen and patio, makes entertaining a joy and gives the home a spacious feel, while the single-level floor plan—featuring all bedrooms on a private wing—ensures ease of everyday living. The large, level lot and detached garage further highlight the incredible value this property offers!
Interior Features
| Laundry Information |
| Location(s) |
Laundry Room |
| Bedroom Information |
| Features |
Bedroom on Main Level |
| Bedrooms |
3 |
| Bathroom Information |
| Bathrooms |
2 |
| Interior Information |
| Features |
Bedroom on Main Level, Main Level Primary |
| Cooling Type |
Central Air |
Listing Information
| Address |
6019 Waverly Avenue |
| City |
La Jolla |
| State |
CA |
| Zip |
92037 |
| County |
San Diego |
| Listing Agent |
Drew Nelson DRE #01376023 |
| Co-Listing Agent |
Timothy Nelson DRE #01801493 |
| Courtesy Of |
Willis Allen Real Estate |
| List Price |
$3,495,000 |
| Status |
Pending |
| Type |
Residential |
| Subtype |
Single Family Residence |
| Structure Size |
1,923 |
| Lot Size |
8,000 |
| Year Built |
1941 |
Listing information courtesy of: Drew Nelson, Timothy Nelson, Willis Allen Real Estate. *Based on information from the Association of REALTORS/Multiple Listing as of Sep 18th, 2024 at 7:53 PM and/or other sources. Display of MLS data is deemed reliable but is not guaranteed accurate by the MLS. All data, including all measurements and calculations of area, is obtained from various sources and has not been, and will not be, verified by broker or MLS. All information should be independently reviewed and verified for accuracy. Properties may or may not be listed by the office/agent presenting the information.
























