1450 S Beverly Drive, #103, Los Angeles, CA 90035
-
Listed Price :
$1,099,000
-
Beds :
2
-
Baths :
3
-
Property Size :
1,721 sqft
-
Year Built :
2001
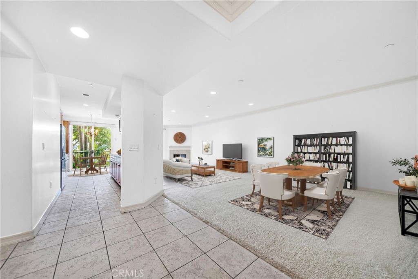
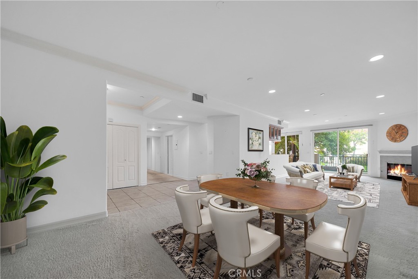
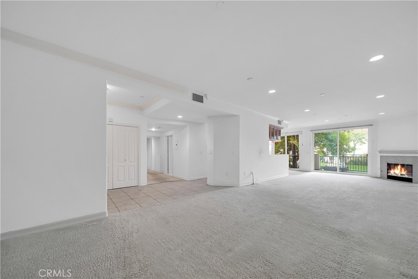
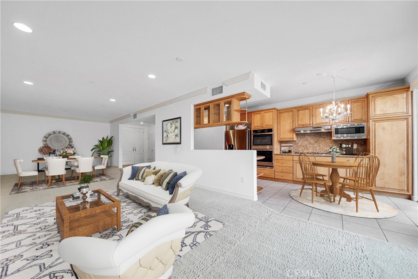
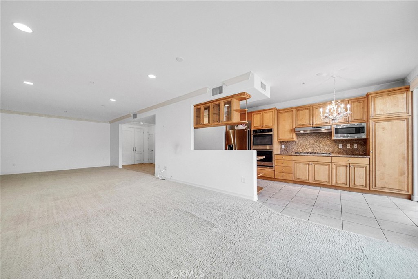
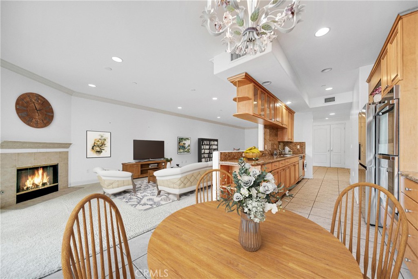
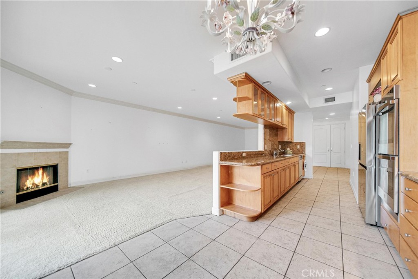
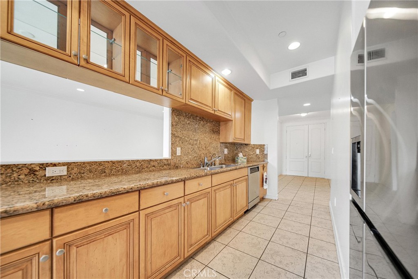
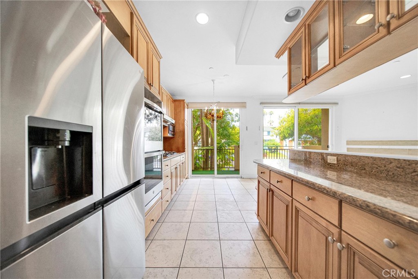
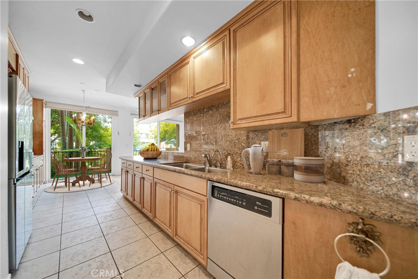
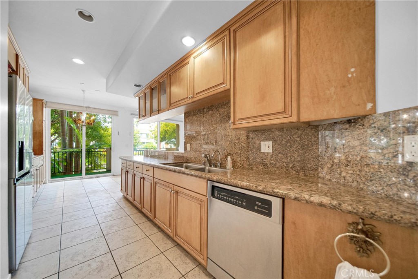
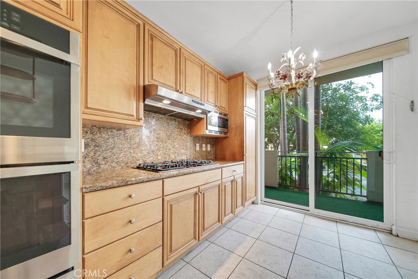
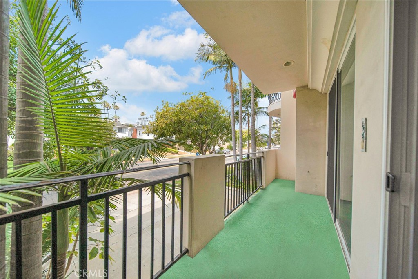
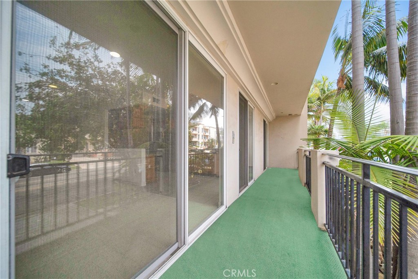
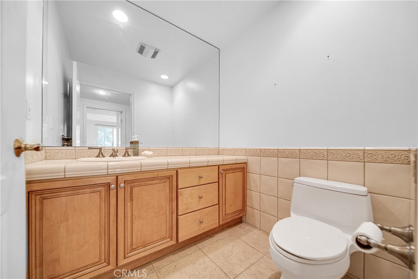
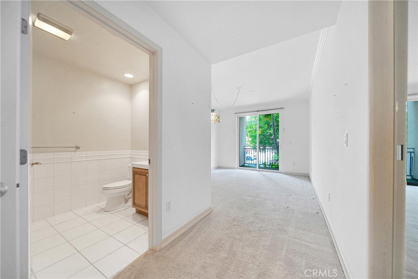
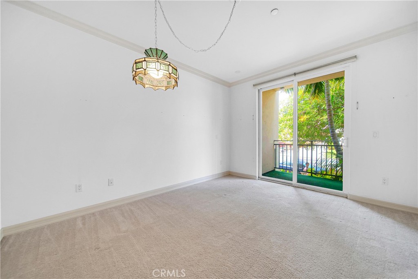
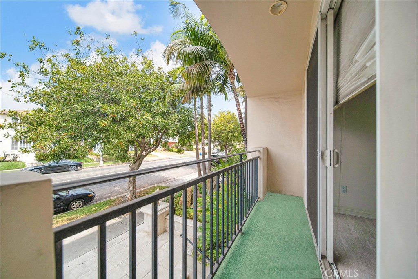
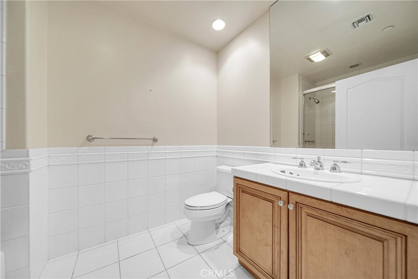
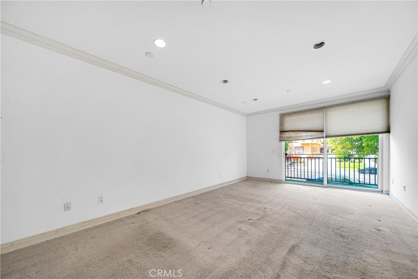
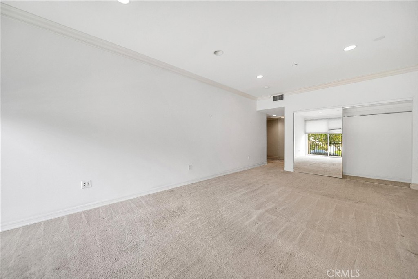
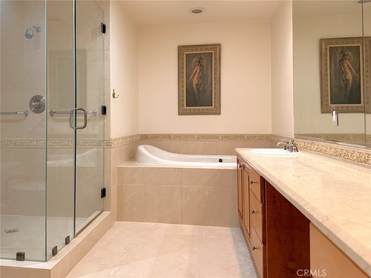
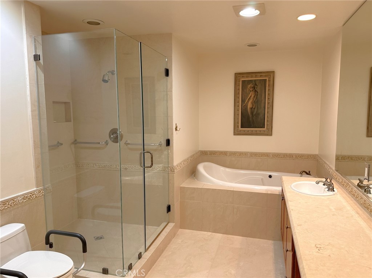
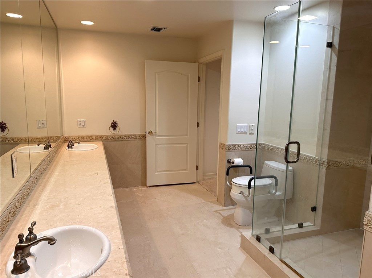
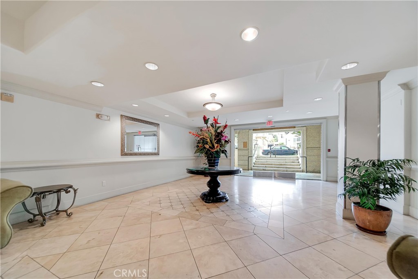
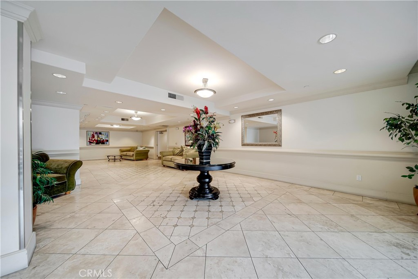
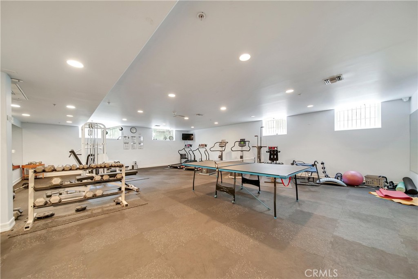
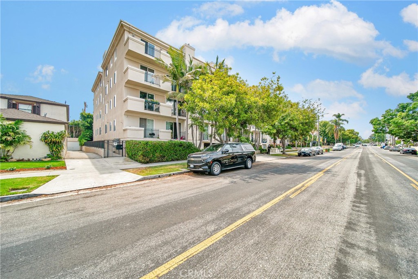
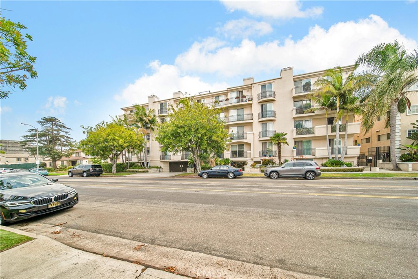
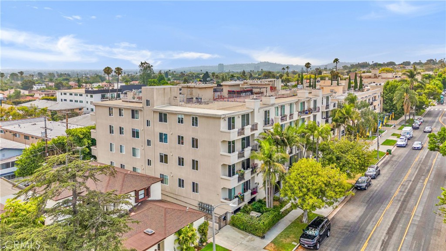
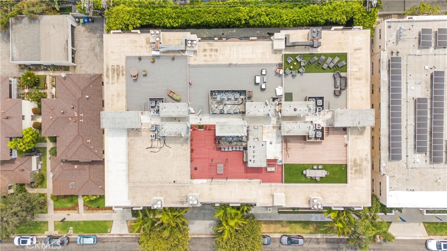
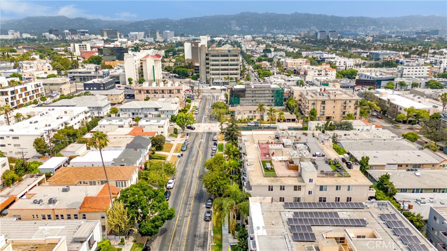
Property Description
Beautiful, spacious, first floor, 2 bed, 2.5 bath condo in the Beverly Drive Plaza building in the vibrant Beverlywood neighborhood. Double door entry opens to tiled foyer and on to bright and airy, open-plan living area. Combined living/dining area boasts high ceilings, recessed lighting, crown molding, and a cozy, corner fireplace. Adjacent kitchen features warm wood cabinets and complimentary granite countertops and backsplash, stainless steel appliances including double oven, sunny breakfast nook, and convenient passthrough. A wide balcony provides a place to enjoy the SoCal sunshine and soak in the neighborhood. Down the hall are both bedrooms with high ceilings, recessed lighting, crown molding, and mirrored closet doors. The secondary suite has sliding glass door access to the balcony and an en-suite full bath. The primary suite has dual closets, and a spacious en-suite bath with dual sink vanity, a dressing area, and a separate shower and soaking tub. Additional features include a powder bath for guests and a dedicated laundry area. The secured building offers amenities like assigned parking spaces in the community lot, guest parking area, storage area, well-appointed gym, and more. Wonderfully situated close to Beverly Hills, Century City and shops, restaurants and excitement of Pico/Beverly. Embrace the best this condo has to offer. Make this one your new home!
Interior Features
| Laundry Information |
| Location(s) |
Washer Hookup, Electric Dryer Hookup, Gas Dryer Hookup, Laundry Closet |
| Kitchen Information |
| Features |
Granite Counters |
| Bedroom Information |
| Features |
All Bedrooms Down |
| Bedrooms |
2 |
| Bathroom Information |
| Features |
Bathtub, Dual Sinks, Separate Shower, Tile Counters, Tub Shower |
| Bathrooms |
3 |
| Flooring Information |
| Material |
Carpet, Tile |
| Interior Information |
| Features |
Balcony, Breakfast Area, Crown Molding, Separate/Formal Dining Room, Granite Counters, Open Floorplan, Recessed Lighting, Tile Counters, All Bedrooms Down, Main Level Primary, Walk-In Closet(s) |
| Cooling Type |
Central Air |
Listing Information
| Address |
1450 S Beverly Drive, #103 |
| City |
Los Angeles |
| State |
CA |
| Zip |
90035 |
| County |
Los Angeles |
| Listing Agent |
Stephanie Vitacco DRE #00985615 |
| Courtesy Of |
Equity Union |
| List Price |
$1,099,000 |
| Status |
Pending |
| Type |
Residential |
| Subtype |
Condominium |
| Structure Size |
1,721 |
| Lot Size |
19,506 |
| Year Built |
2001 |
Listing information courtesy of: Stephanie Vitacco, Equity Union. *Based on information from the Association of REALTORS/Multiple Listing as of Nov 7th, 2024 at 6:42 PM and/or other sources. Display of MLS data is deemed reliable but is not guaranteed accurate by the MLS. All data, including all measurements and calculations of area, is obtained from various sources and has not been, and will not be, verified by broker or MLS. All information should be independently reviewed and verified for accuracy. Properties may or may not be listed by the office/agent presenting the information.
































