11611 Plantero, North Tustin, CA 92705
-
Listed Price :
$4,500,000
-
Beds :
5
-
Baths :
5
-
Property Size :
5,818 sqft
-
Year Built :
1974
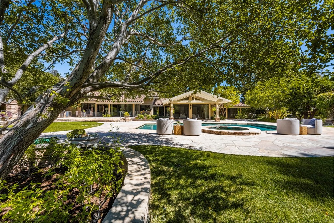
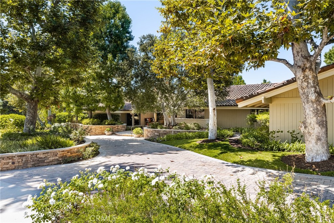
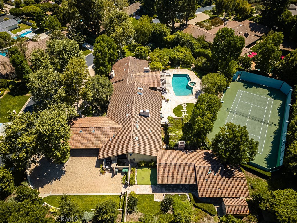
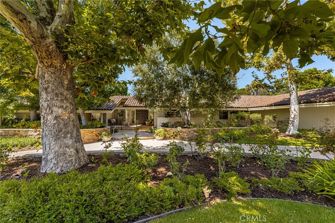
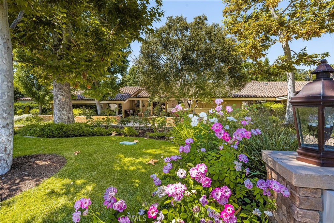
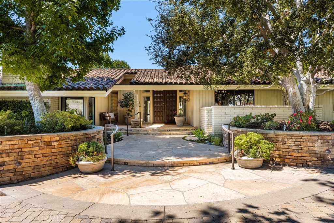
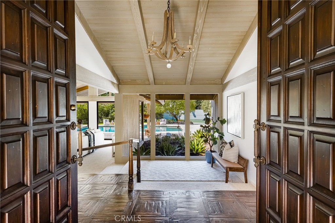
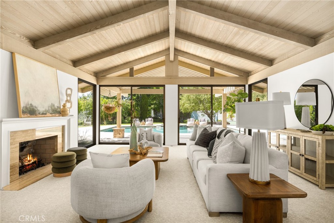
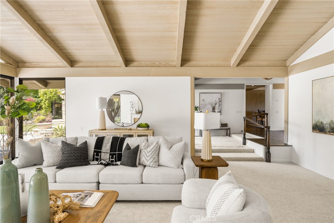
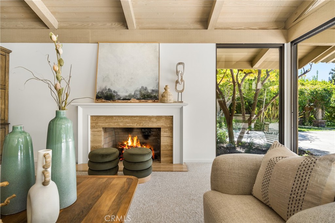
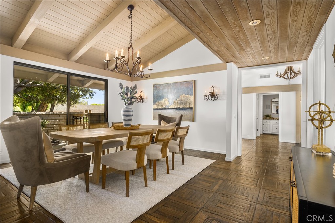
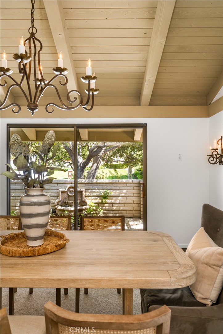
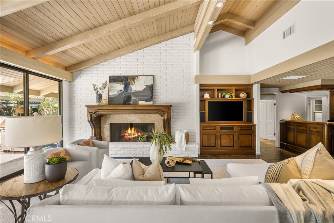
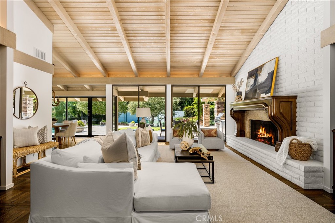
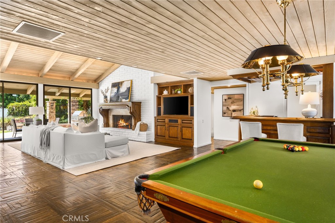
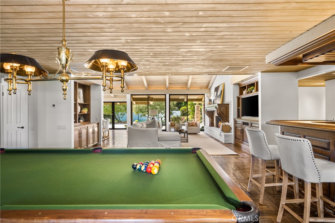
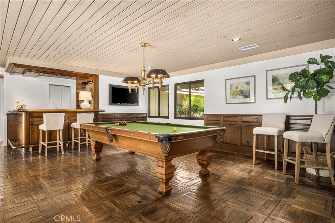
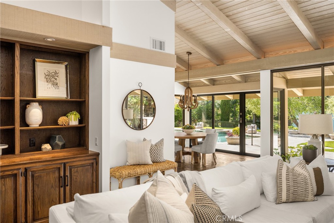
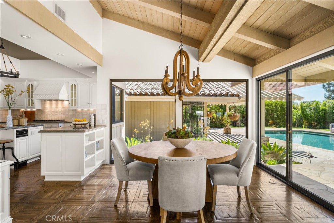
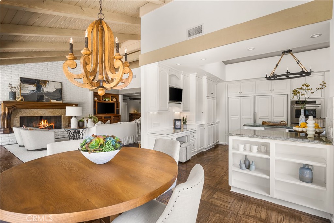
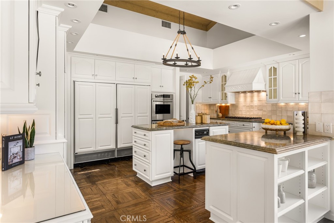
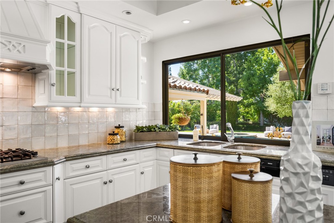
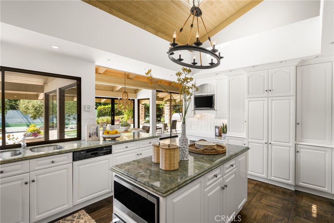
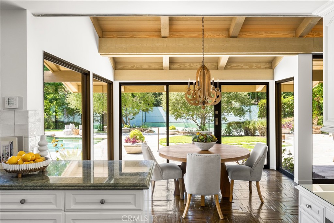
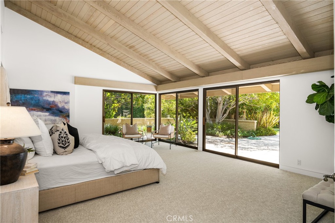
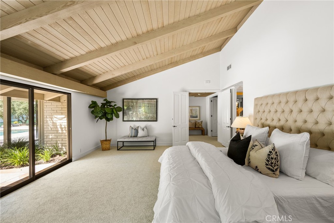
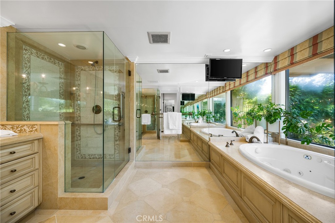
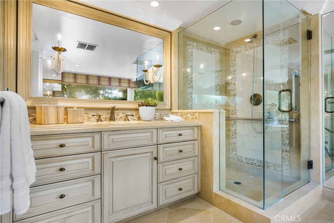
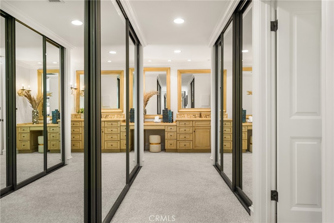
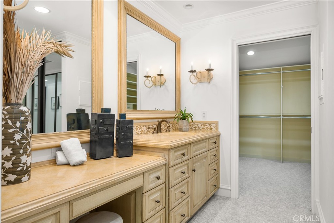
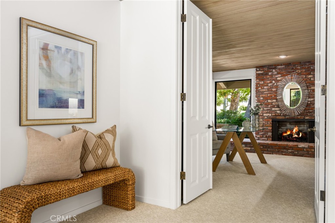
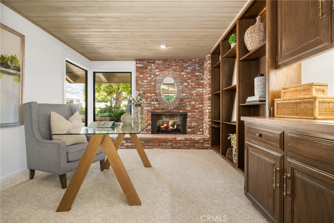
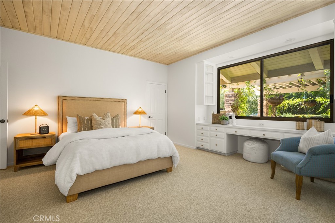
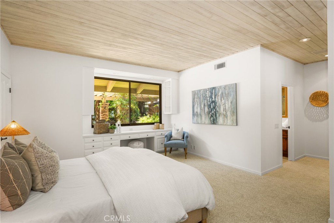
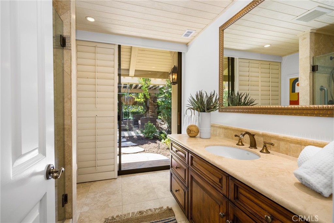
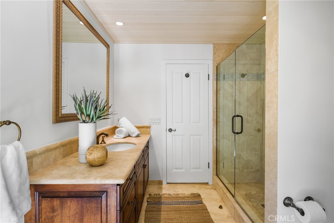
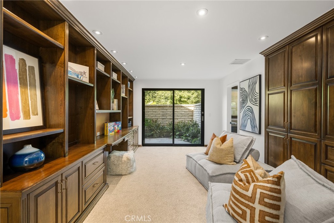
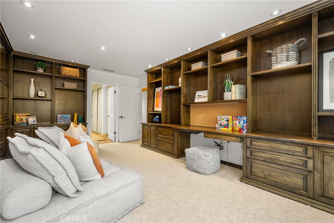
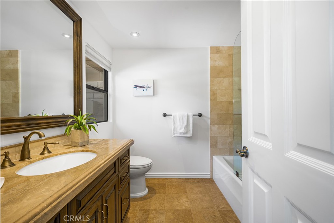
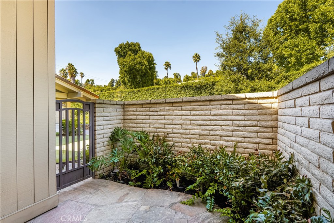
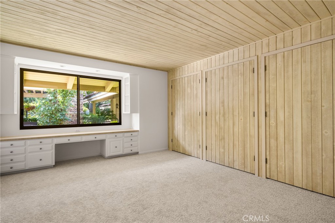
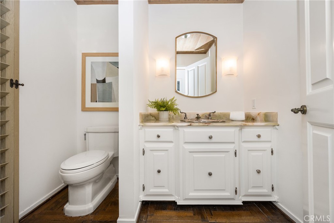
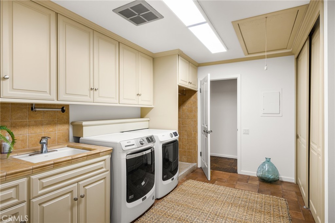
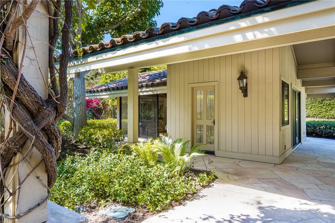
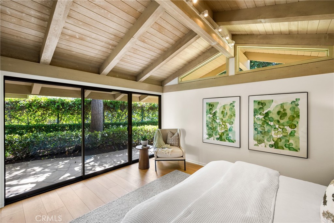
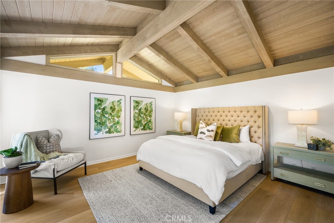
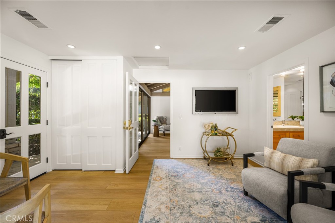
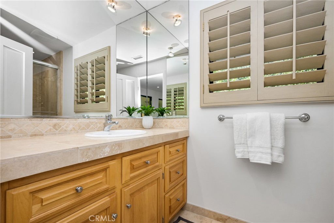
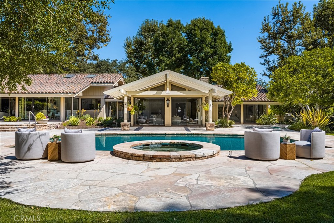
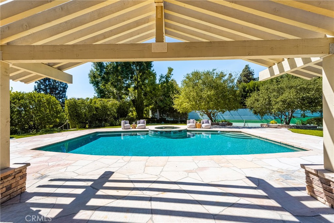
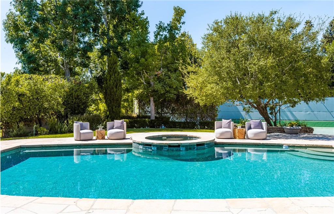
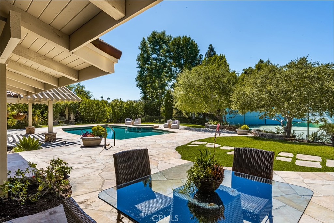
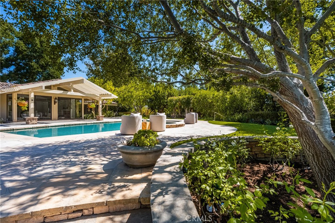
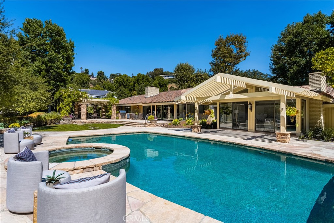
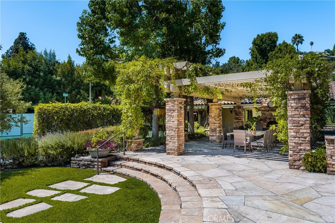
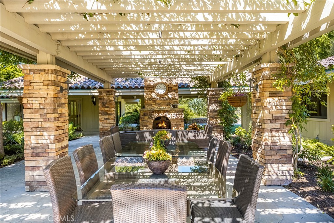
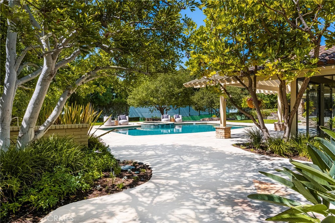
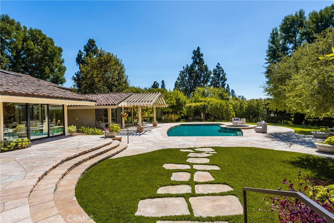
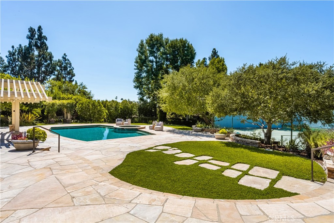
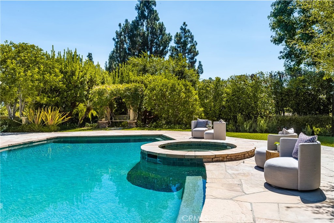
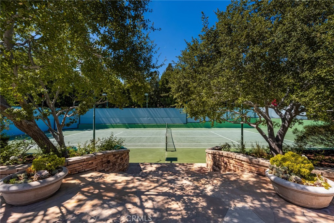
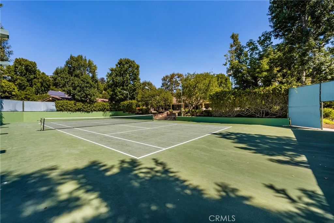
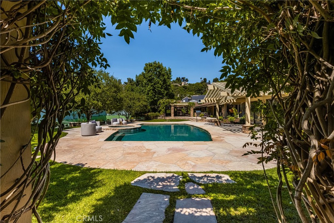
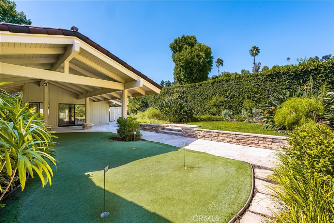
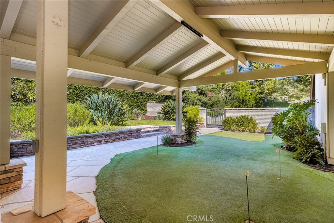
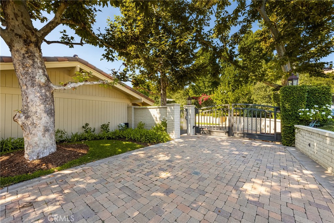
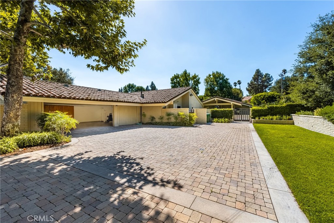
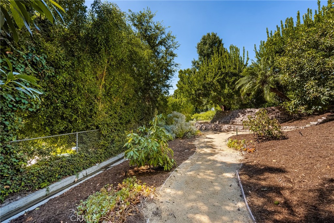
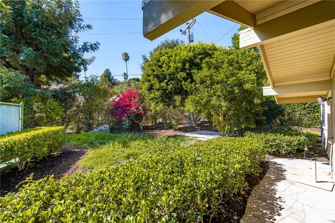
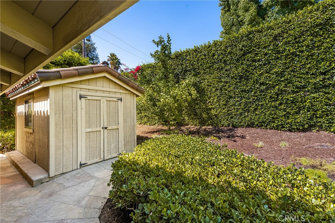
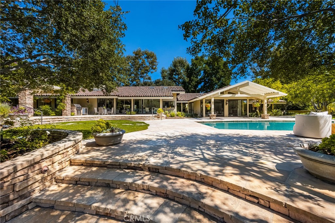
Property Description
A once-in-a-lifetime opportunity to become the second owner of this custom built Santa Barbara style estate set on 1.2 acres on one of Lemon Heights' most sought after private cul-de-sacs. Rarely seen finishes such as hand-hewn parquet flooring, Spanish clay tiled roof, rough-sawn exposed beam ceilings and walls and walls of glass doors from which to enjoy views of the luxe hotel grounds only begin to define the elegance and investment that went into creating this stand-alone property. Outstanding amenities include a full-size tennis court, natural stone patios, vine covered cabana with massive stone fireplace, pebbled pool & spa, putting green, breathtaking mature live oak trees, sweet smelling citrus and avocado. The main house is a sprawling ranch with 5355 square feet on one level. Elegant and rustic at the same time the rough sawn ceilings and walls of glass throughout the living spaces marry the interior with the exterior seamlessly. Inviting spaces include a foyer with designer lighting, stunning living room with stone fireplace, transom windows, beamed ceiling and glass doors to expansive covered patio. An adjacent cozy library is warmed by a brick fireplace and includes bookcases and a wet bar. The charming dining room features iron chandelier & sconces, paneled walls with built-in china storage and a courtyard with fountain. The family and game room span the depth of the house with a massive fireplace, professional wet bar & billiard table and flow into the open kitchen and breakfast room with unobscured views of the resplendent grounds with sage stone counters & crisp quality cabinetry along with center island, gas cooktop, dual oven, oversized Subzero refrigerator/freezer and desk. Four spacious ensuite bedrooms include a primary suite with walls of glass, oodles of closet space, dressing room vanity and beautiful bath with stone counters, shower and spa tub with TV. A separate 463 SF guest house offers a gorgeous bedroom with beamed ceiling, glass doors plus bath and sitting room with space for kitchenette. Additional rooms include a bedroom-sized laundry/craft room with doggie washing station, powder bath and walk-in storage room. A three car garage with tiled floor is accessed though gates with loads of room for additional cars or RV. This is an exceptionally special property on the market for the very first time since it was meticulously built and lovingly maintained.
Interior Features
| Laundry Information |
| Location(s) |
Laundry Room |
| Kitchen Information |
| Features |
Kitchen Island, Stone Counters |
| Bedroom Information |
| Features |
All Bedrooms Down, Bedroom on Main Level |
| Bedrooms |
5 |
| Bathroom Information |
| Features |
Bathtub, Dual Sinks, Enclosed Toilet, Stone Counters, Remodeled, Separate Shower |
| Bathrooms |
5 |
| Flooring Information |
| Material |
Carpet, Stone, Tile, Wood |
| Interior Information |
| Features |
Beamed Ceilings, Wet Bar, Built-in Features, Cathedral Ceiling(s), High Ceilings, In-Law Floorplan, Stone Counters, Recessed Lighting, Wood Product Walls, All Bedrooms Down, Bedroom on Main Level, Main Level Primary, Multiple Primary Suites, Walk-In Pantry |
| Cooling Type |
Central Air |
Listing Information
| Address |
11611 Plantero |
| City |
North Tustin |
| State |
CA |
| Zip |
92705 |
| County |
Orange |
| Listing Agent |
Bonnie Gausewitz DRE #00937425 |
| Courtesy Of |
Seven Gables Real Estate |
| List Price |
$4,500,000 |
| Status |
Active |
| Type |
Residential |
| Subtype |
Single Family Residence |
| Structure Size |
5,818 |
| Lot Size |
52,272 |
| Year Built |
1974 |
Listing information courtesy of: Bonnie Gausewitz, Seven Gables Real Estate. *Based on information from the Association of REALTORS/Multiple Listing as of Sep 18th, 2024 at 8:21 PM and/or other sources. Display of MLS data is deemed reliable but is not guaranteed accurate by the MLS. All data, including all measurements and calculations of area, is obtained from various sources and has not been, and will not be, verified by broker or MLS. All information should be independently reviewed and verified for accuracy. Properties may or may not be listed by the office/agent presenting the information.







































































