1638 Paseo Vista Street, Corona, CA 92881
-
Listed Price :
$1,050,000
-
Beds :
5
-
Baths :
3
-
Property Size :
2,483 sqft
-
Year Built :
2002
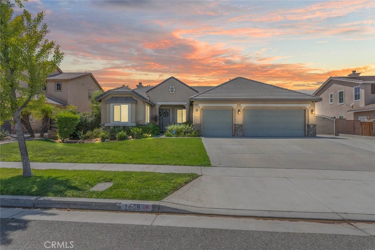
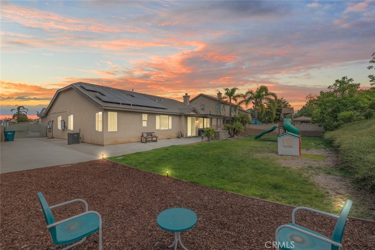
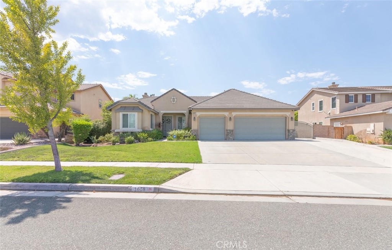
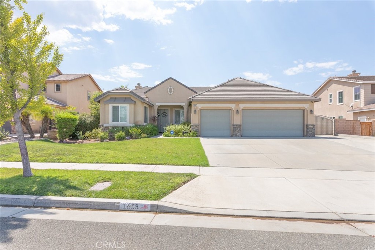
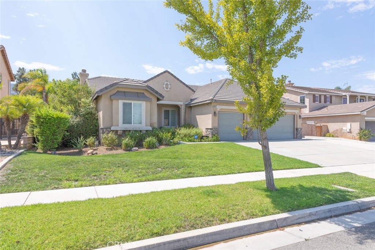
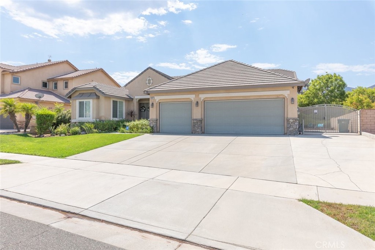
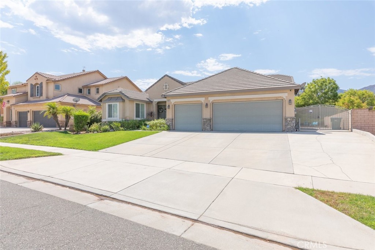
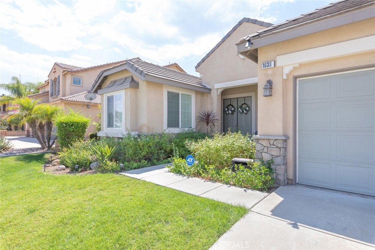
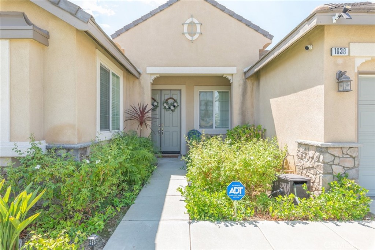
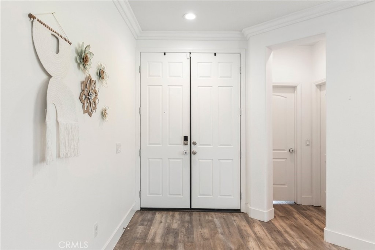
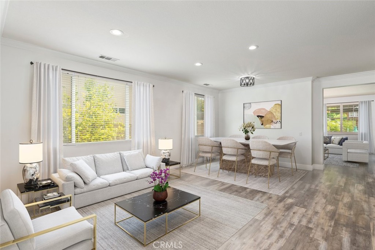
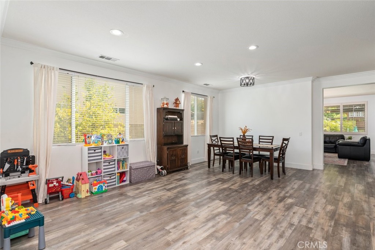
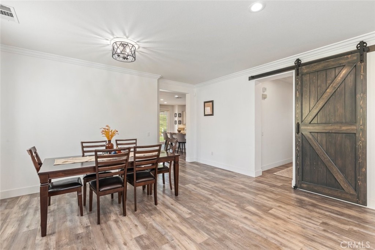
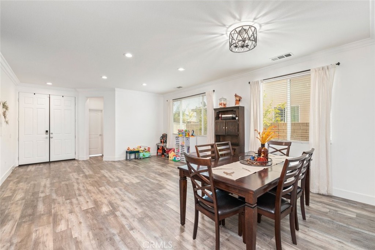
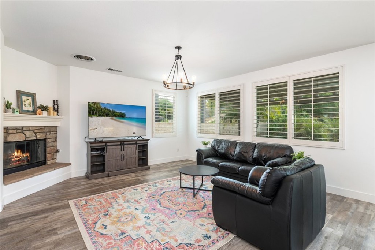
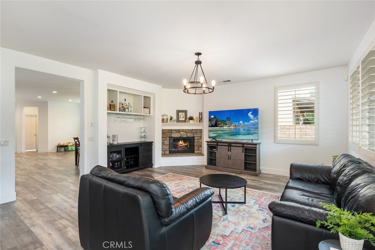
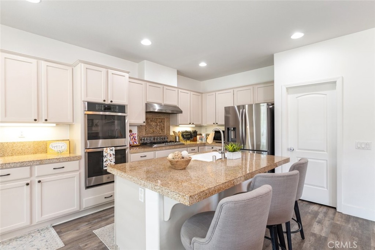
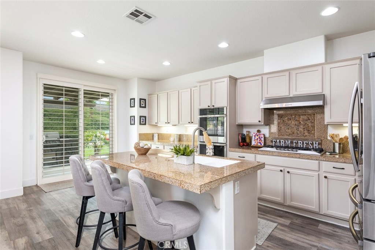
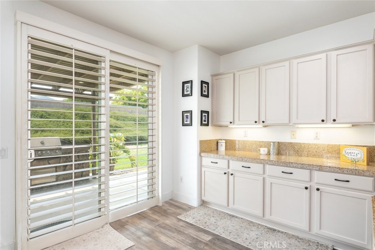
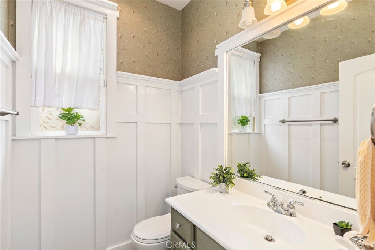
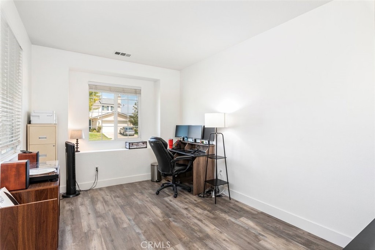
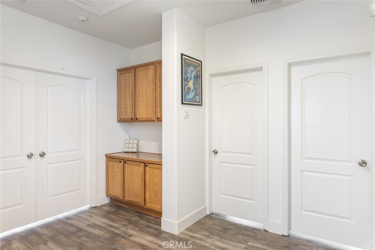
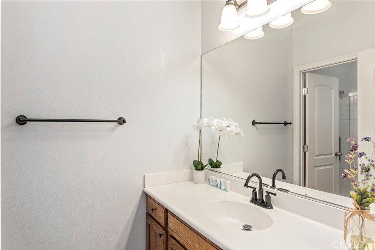
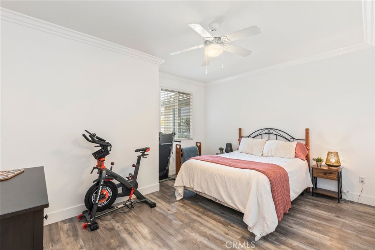
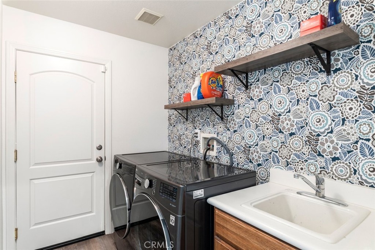
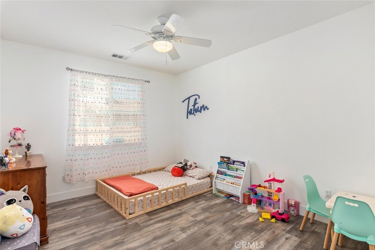
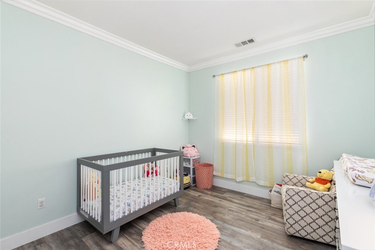
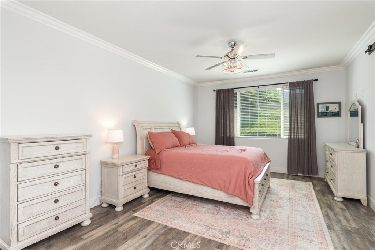
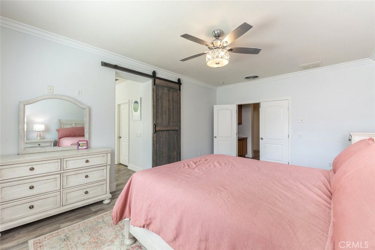
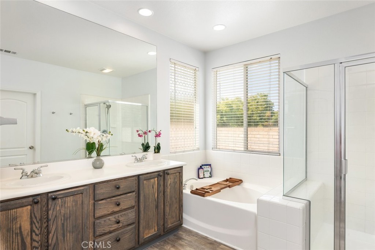
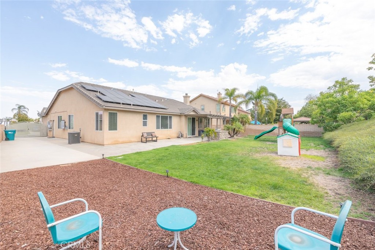
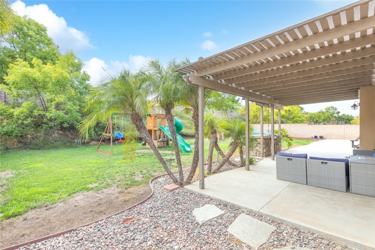
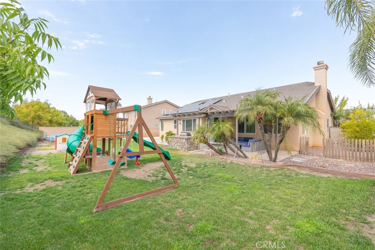
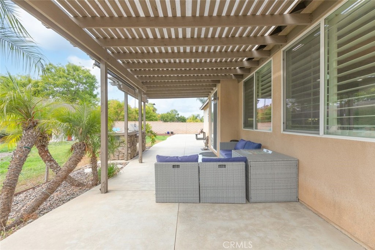
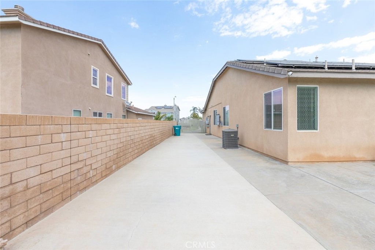
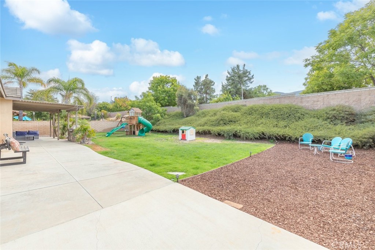
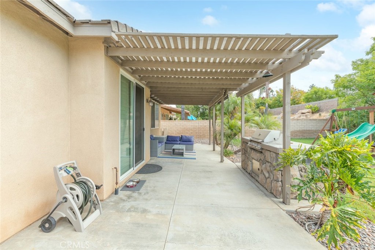
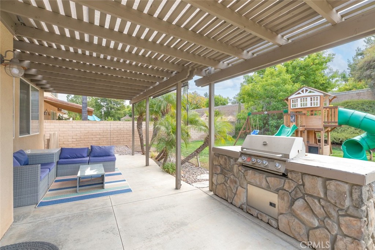
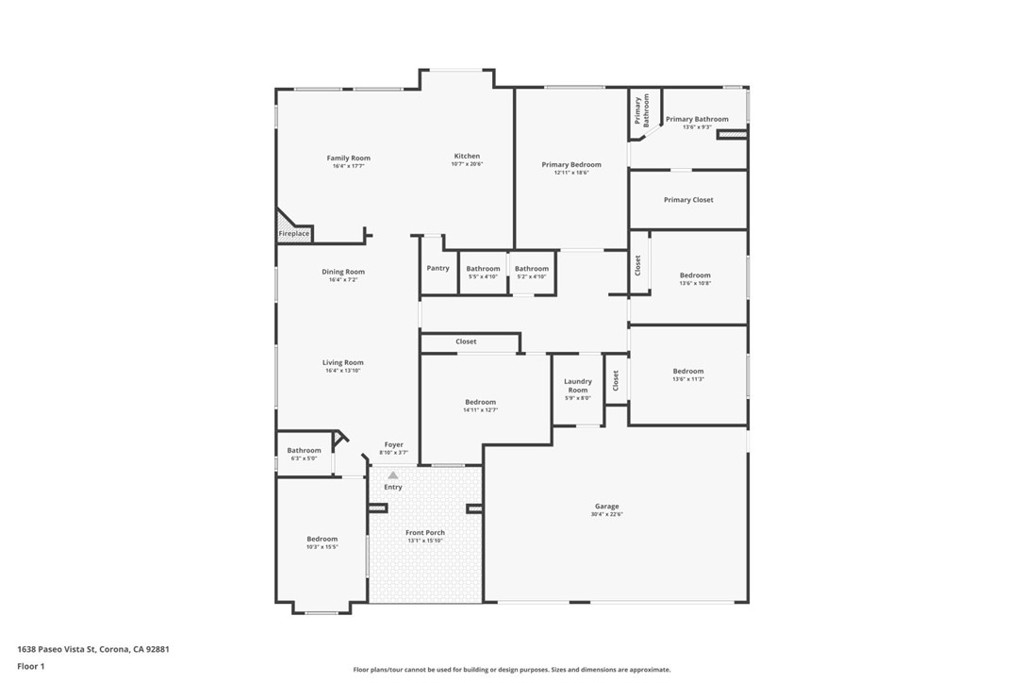
Property Description
Welcome to this beautifully designed single-story 5-bedroom, 2.5-bath home, located on a sprawling 13,504 sq. ft. lot in a highly desirable neighborhood. As you enter, you're greeted by soaring cathedral ceilings that create a sense of spaciousness, with elegant crown molding throughout. The formal dining room is perfect for hosting gatherings, and the large living room offers a bright and inviting space, ideal for entertaining. Extra-wide hallways emphasize the open and airy layout. A versatile office space, which can be easily converted into a bedroom, adds flexibility to the home. The nearby powder room provides convenience for guests. The heart of the home features an expansive family room, complete with a cozy fireplace. Adjacent to the family room is the upgraded kitchen, boasting modern cabinetry, sleek countertops, a newer double oven, and a spacious pantry. The sliding doors, adorned with plantation shutters, lead out to the beautifully hardscaped backyard. Here, you'll find a built-in barbecue for outdoor dining, a shaded patio cover extending your outdoor living area, and a swingset for the little ones. Raised planters and fruit trees, including lemon and lime trees, offer the opportunity for gardening and fresh produce right at home. The backyard is enclosed with durable stone fencing, providing both privacy. An included shed offers additional storage for tools and outdoor equipment, while RV parking is a huge bonus. Leased solar panels ensure energy efficiency and help reduce utility costs. The primary suite serves as a private retreat, featuring a large walk-in closet and a large primary bathroom with a soaking tub and dual vanity. Three generously sized guestrooms provide plenty of space for family or visitors. A spacious laundry room with a sink adds practicality to everyday chores, while a whole-house fan helps cool the home efficiently. Additional upgrades include custom lighting, upgraded flooring throughout, and a recently redone irrigation system to keep the outdoor spaces lush and green. Located in an excellent school district, this home comes with the added benefit of low taxes and no HOA fees. Here is your chance to own this stunning single-story home in a welcoming community! Call today for a private showing!
Interior Features
| Laundry Information |
| Location(s) |
Washer Hookup, Gas Dryer Hookup, Inside, Laundry Room |
| Kitchen Information |
| Features |
Granite Counters, Kitchen Island, Kitchen/Family Room Combo, Laminate Counters, Walk-In Pantry, None |
| Bedroom Information |
| Features |
All Bedrooms Down, Bedroom on Main Level |
| Bedrooms |
5 |
| Bathroom Information |
| Features |
Bathroom Exhaust Fan, Bathtub, Closet, Dual Sinks, Enclosed Toilet, Soaking Tub, Separate Shower, Walk-In Shower |
| Bathrooms |
3 |
| Flooring Information |
| Material |
Bamboo, Laminate |
| Interior Information |
| Features |
Built-in Features, Ceiling Fan(s), Crown Molding, Granite Counters, High Ceilings, Laminate Counters, Open Floorplan, Pantry, Recessed Lighting, All Bedrooms Down, Bedroom on Main Level, Main Level Primary, Walk-In Pantry, Walk-In Closet(s) |
| Cooling Type |
Central Air |
Listing Information
| Address |
1638 Paseo Vista Street |
| City |
Corona |
| State |
CA |
| Zip |
92881 |
| County |
Riverside |
| Listing Agent |
Diana Renee DRE #01150595 |
| Courtesy Of |
Keller Williams Realty |
| List Price |
$1,050,000 |
| Status |
Active |
| Type |
Residential |
| Subtype |
Single Family Residence |
| Structure Size |
2,483 |
| Lot Size |
13,504 |
| Year Built |
2002 |
Listing information courtesy of: Diana Renee, Keller Williams Realty. *Based on information from the Association of REALTORS/Multiple Listing as of Sep 21st, 2024 at 11:52 PM and/or other sources. Display of MLS data is deemed reliable but is not guaranteed accurate by the MLS. All data, including all measurements and calculations of area, is obtained from various sources and has not been, and will not be, verified by broker or MLS. All information should be independently reviewed and verified for accuracy. Properties may or may not be listed by the office/agent presenting the information.







































