3840 Northwood Ct, Pleasanton, CA 94588
-
Listed Price :
$1,999,999
-
Beds :
4
-
Baths :
3
-
Property Size :
2,259 sqft
-
Year Built :
1968
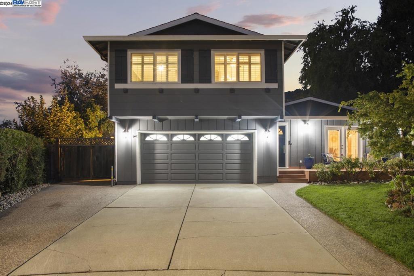
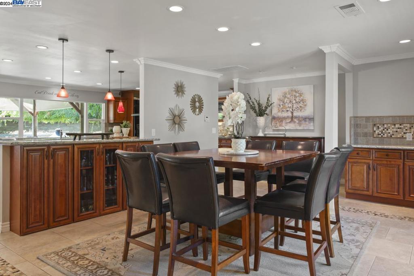
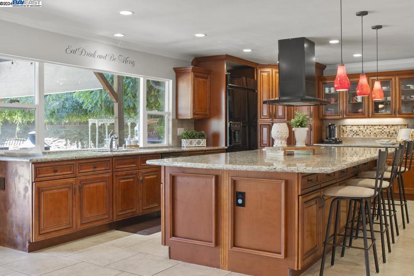
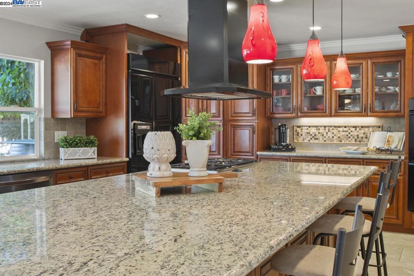
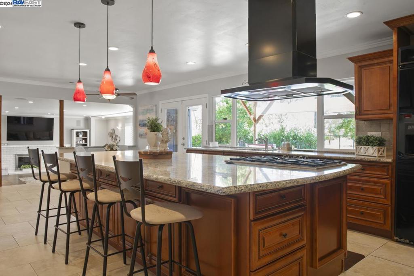
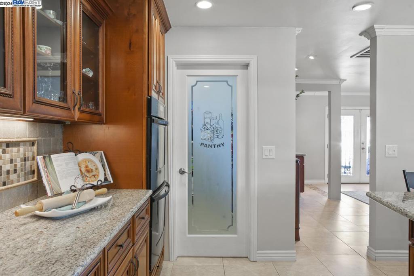
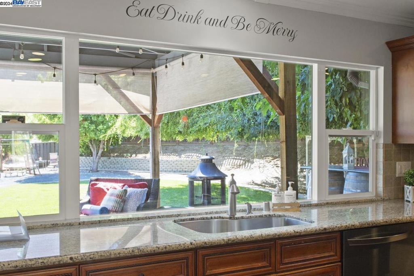
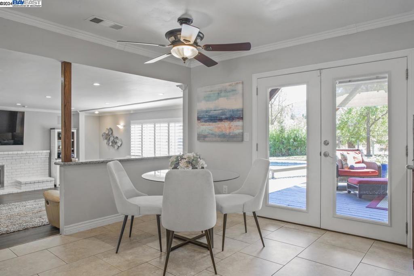
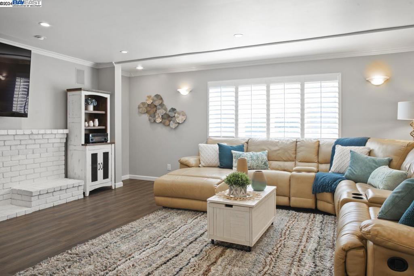
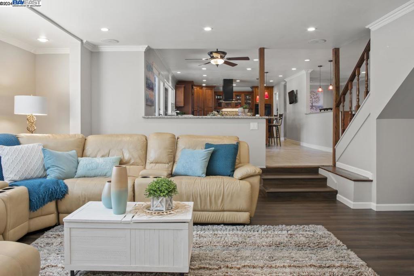
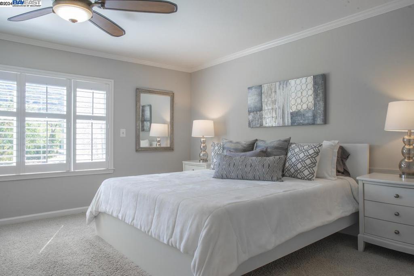
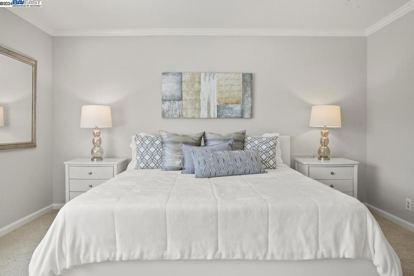
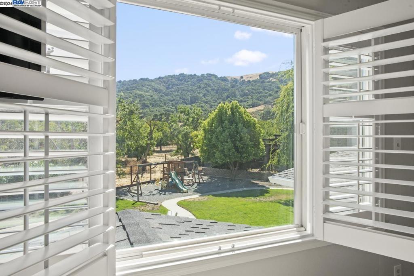
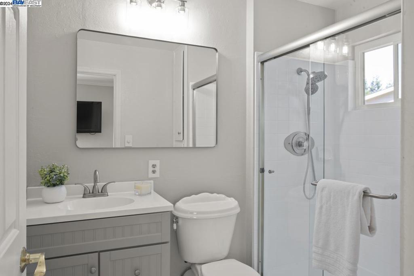
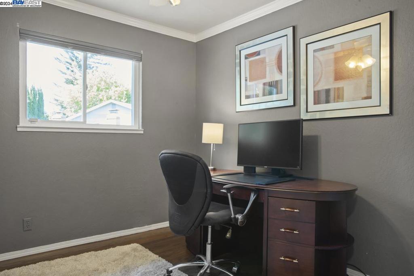
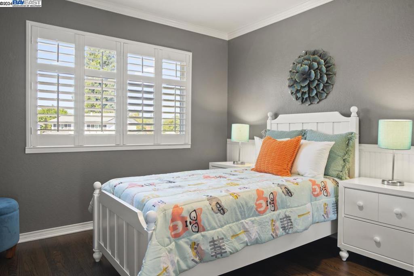
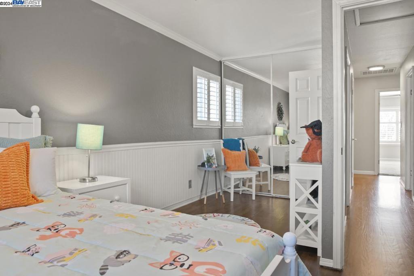
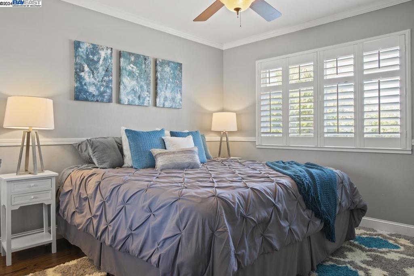
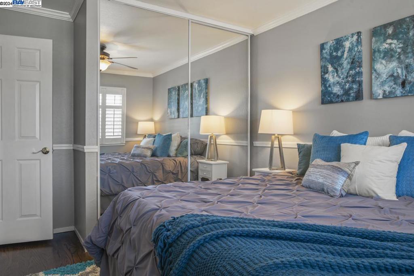
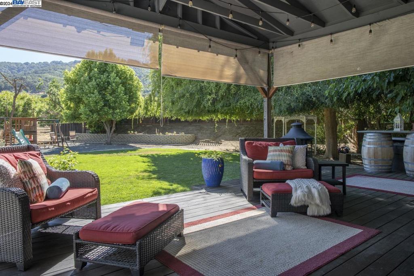
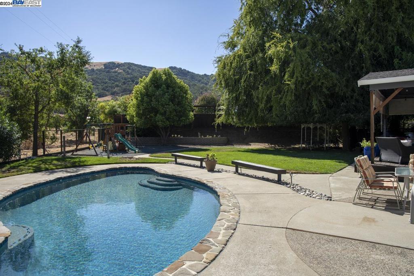
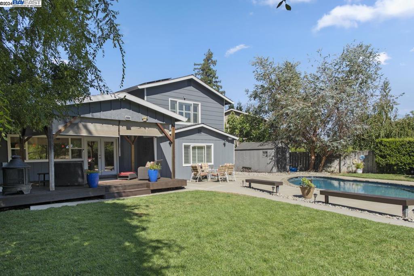
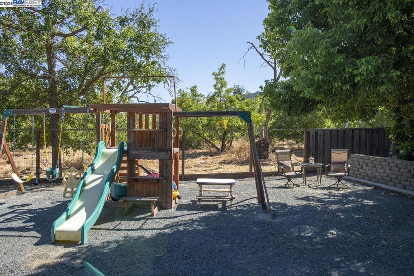
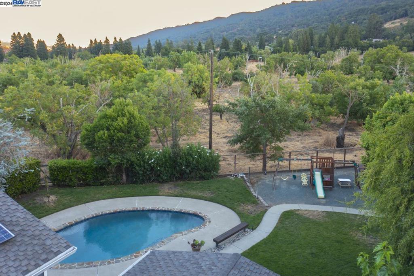
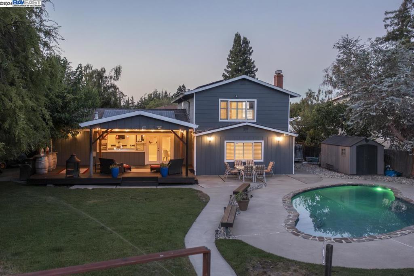
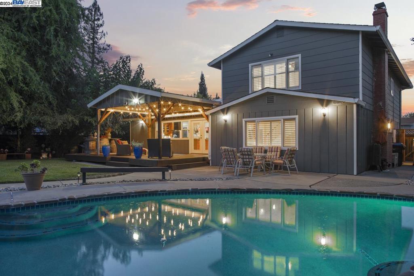
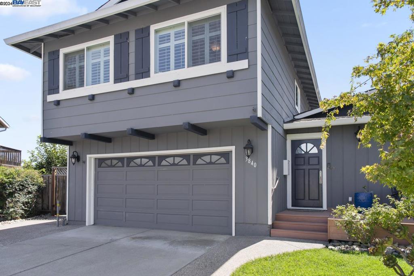
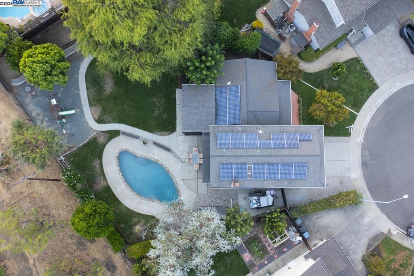
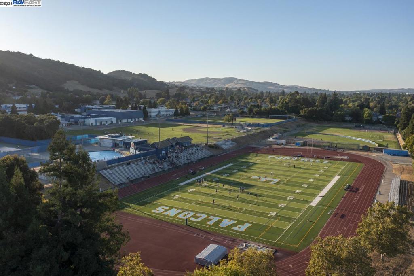
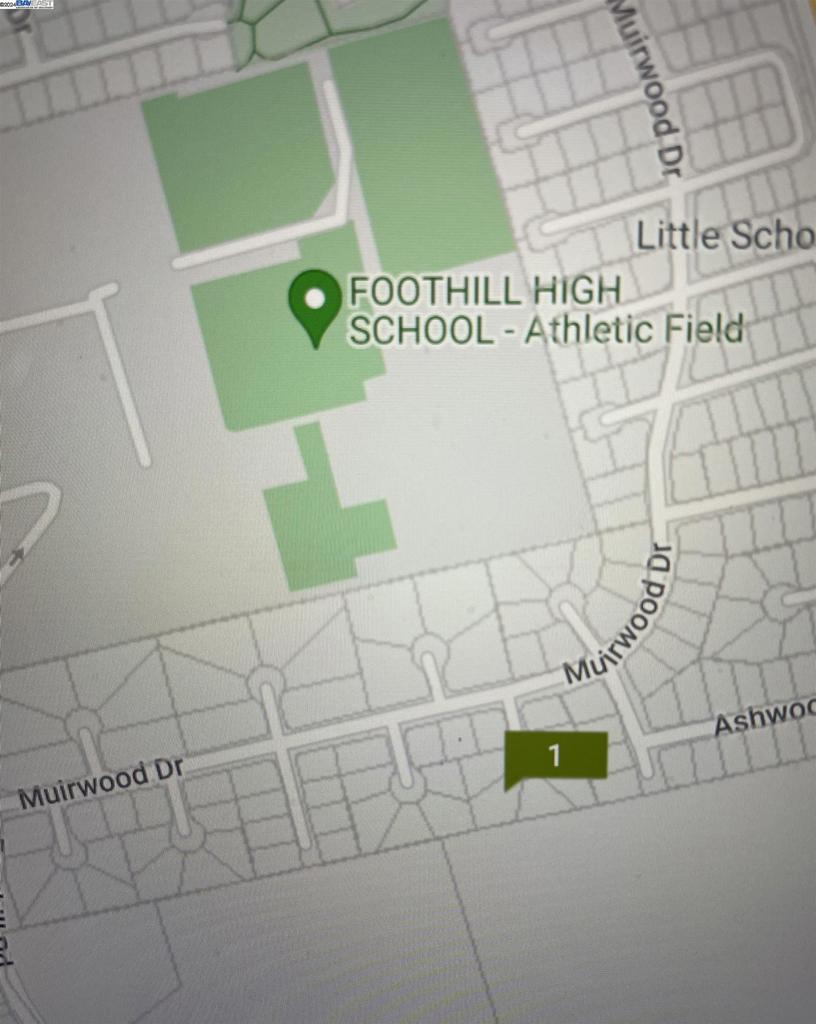
Property Description
NOT your typical tract home. Located at the back of the court, these owners have done all the right remodeling to give them (and you!) an incredible downstairs space. Your daily lifestyle is enhanced with a very "open" feeling between the living rm, kitchen and family rms. Living rm french doors flank the front of the north-facing home enabling your party to 'flow' out to the added front deck. Can we talk about the beautiful backyard space for entertaining? Not only do you have an incredibly large & deep yard, but you also have a newly-updated swimming pool w/child proof fence. Enjoy gorgeous evenings on the lg deck w/views of the Pleasanton ridge. The kitchen in this home is a chef's dream with a gas cooktop and an incredible (approx) 12' x 6" island. The addition of a walk-in pantry is what every cook wants, with plenty of storage. Your step-down family rm has brand-new LVT flooring and has been expanded for more livable space. Head upstairs & your first right is the spacious main bedrm, with a newly-updated main bath with new glass shower enclosure, carrara marble tile floor and new lighting. Heading down the hall you will find three bedrooms, all w/gorgeous real-hardwood flooring. And the best bonus, Foothill High School is just minutes away. Don't miss this beauty!
Interior Features
| Kitchen Information |
| Features |
Butler's Pantry, Kitchen Island, Stone Counters, Updated Kitchen |
| Bedroom Information |
| Bedrooms |
4 |
| Bathroom Information |
| Features |
Tub Shower |
| Bathrooms |
3 |
| Flooring Information |
| Material |
Carpet, Tile, Wood |
| Interior Information |
| Cooling Type |
Central Air, Whole House Fan |
Listing Information
| Address |
3840 Northwood Ct |
| City |
Pleasanton |
| State |
CA |
| Zip |
94588 |
| County |
Alameda |
| Listing Agent |
Angela Ochs DRE #01154274 |
| Courtesy Of |
BHHS Drysdale Properties |
| List Price |
$1,999,999 |
| Status |
Active |
| Type |
Residential |
| Subtype |
Single Family Residence |
| Structure Size |
2,259 |
| Lot Size |
12,396 |
| Year Built |
1968 |
Listing information courtesy of: Angela Ochs, BHHS Drysdale Properties. *Based on information from the Association of REALTORS/Multiple Listing as of Sep 16th, 2024 at 8:51 PM and/or other sources. Display of MLS data is deemed reliable but is not guaranteed accurate by the MLS. All data, including all measurements and calculations of area, is obtained from various sources and has not been, and will not be, verified by broker or MLS. All information should be independently reviewed and verified for accuracy. Properties may or may not be listed by the office/agent presenting the information.






























