4300 San Antonio Rd, Yorba Linda, CA 92886
-
Sold Price :
$1,600,000
-
Beds :
4
-
Baths :
2
-
Property Size :
2,437 sqft
-
Year Built :
1987
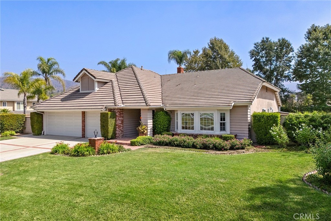
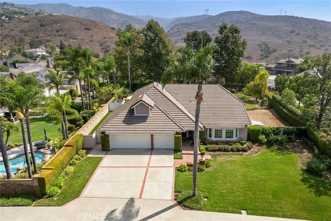

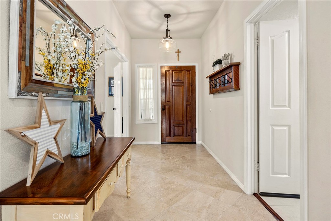
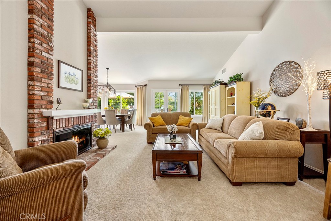
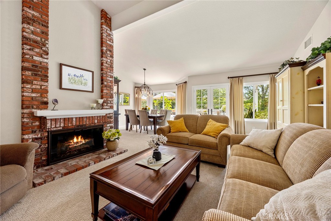
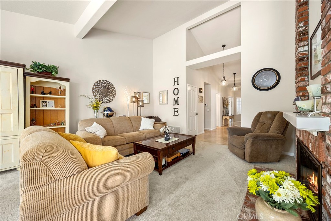
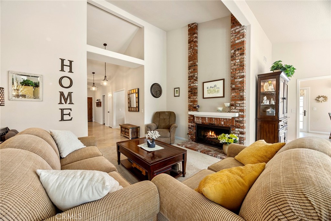
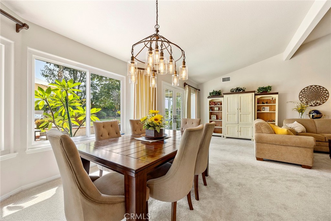
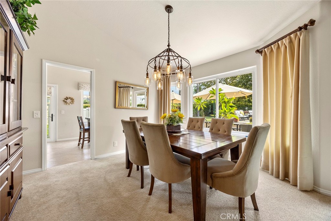
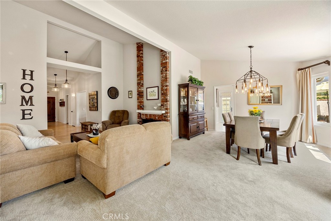
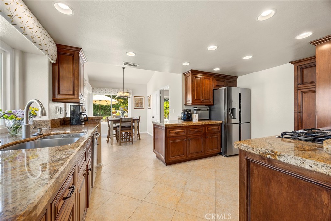
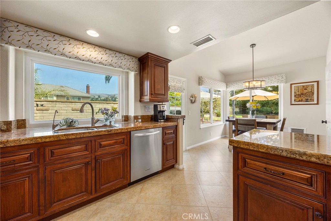
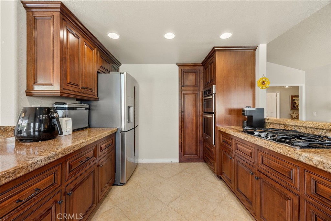
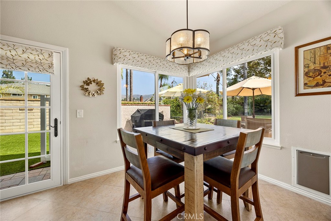
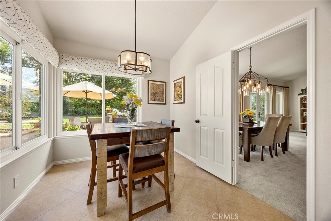
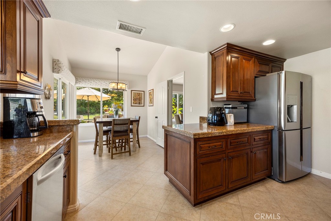
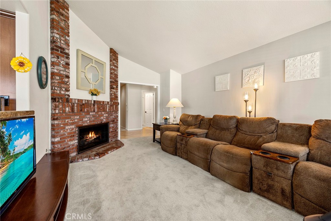
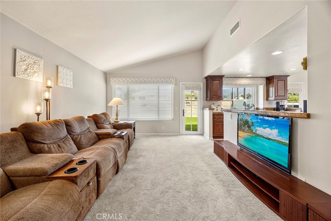
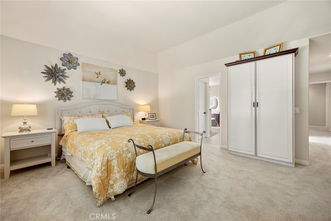
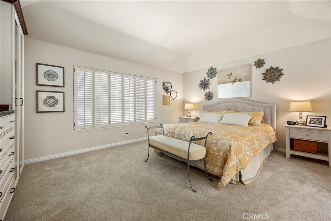
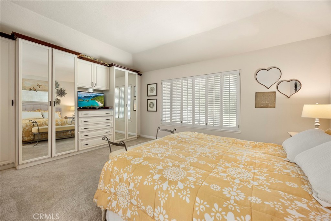

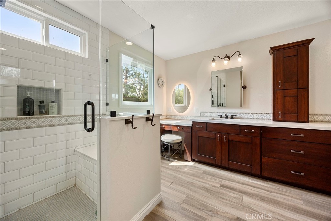
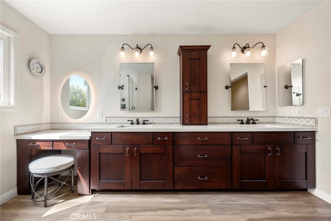
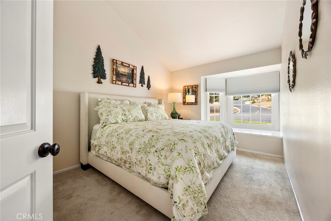
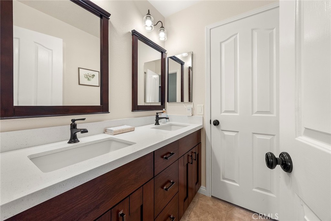
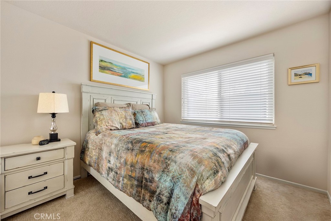
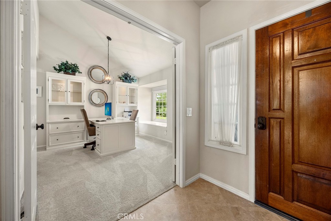
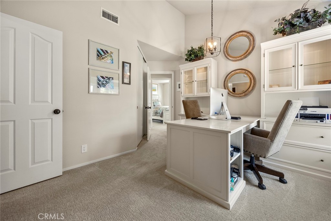
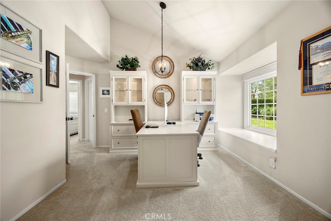
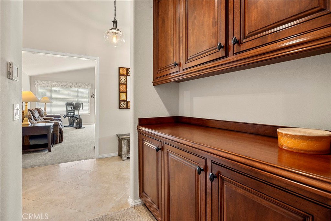
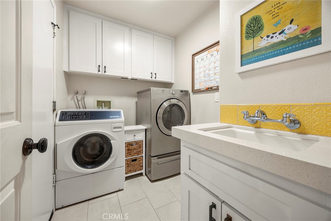
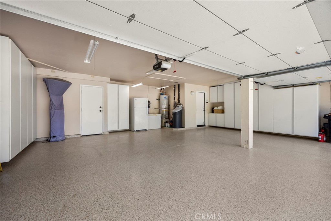
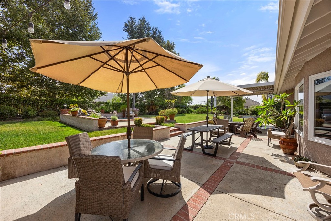
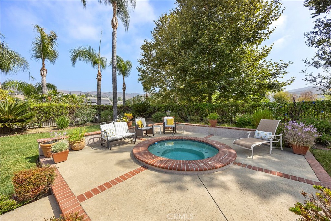
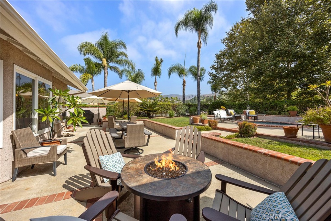
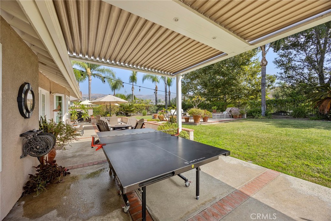
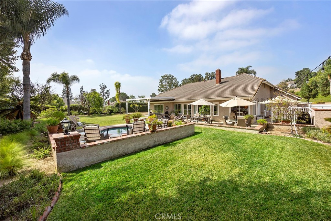
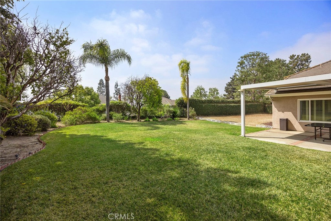
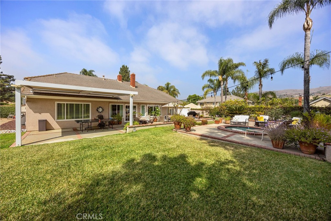
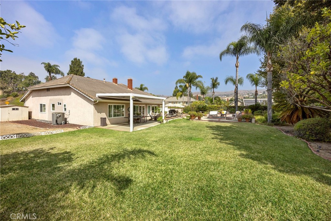
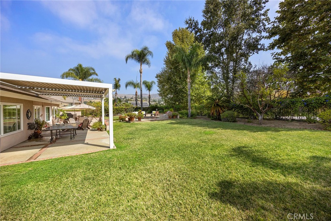
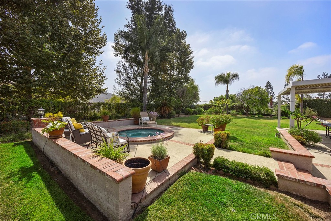
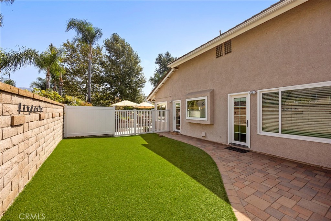
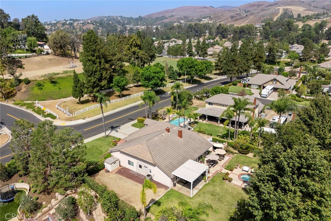
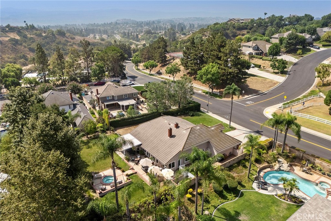
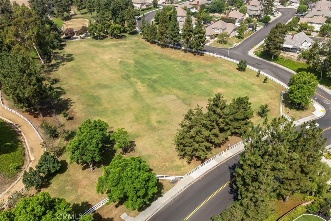
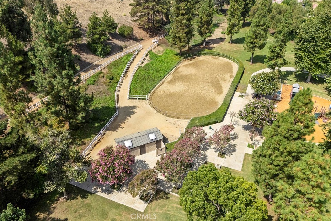
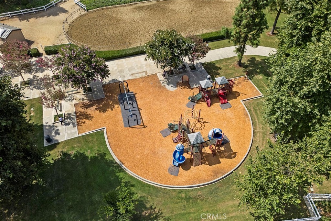
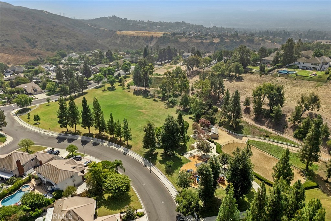
Property Description
If family and education are your priorities, then this home is for you! Located in the award-winning Yorba Linda High School district, this 4 bedroom, 2 bath home is ready for you to call your own. Nestled with picturesque hills as the backdrop, this home is as delightful as its surroundings. High ceilings and large paned windows give the home plenty of light & and an airy feeling throughout. There is a formal living and dining area, as well as casual family room and bright breakfast nook. Because the kitchen is the heart of the home, it is centrally located between the breakfast nook and family room. With no stairs, this 4 bedroom, 2 bath single level home makes it ideal for both baby boomers & starter families alike. Remodeled primary suite with en suite bath is fresh and serene. Three secondary bedrooms share a hall bath. Currently, the 4th bedroom with a closet, is being used as an office. The office cabinetry is not built-in, so perfect as an office/guest room. Inside laundry room is convenient. Direct access to 3 car garage makes unloading groceries easy. Garage with epoxy flooring has quality built-in covered cabinets. Central air & heat systems and 2 fireplaces provide comfort in all seasons. French doors from living room, kitchen and family room lead to the private backyard, making indoor/outdoor entertaining a breeze. Entertain family and friends in the large backyard which has it all. Expansive lot of about 15,000 square feet offers premium outdoor entertaining. It has large grassy spaces, gardening beds, spa, firepit, covered patio and open patio areas. Lushly landscaped and professionally hardscaped yard is a private oasis and a gardener's dream come true. What could be better than having the best of both worlds? This charming single level ranch style home is the perfect blend of laid back country in the middle of sophisticated Yorba Linda. It’s located in Yorba Linda’s Coventry Hills, an exclusive equestrian zoned neighborhood. For horse lovers, this home is horse property so you can keep your horses in your backyard. Cross the street and you are on the well maintained trails at San Antonio Park. San Antonio Park has horse-friendly amenities, including a turn out ring for exercising horses. Also, there are playgrounds at the park, with fun play structures, swings and slides. Miles of well-maintained trails for walks, cycling, and horse rides. If you have dreamed of a home surrounded by nature, then make an appointment to view this home today.
Interior Features
| Laundry Information |
| Location(s) |
Electric Dryer Hookup, Gas Dryer Hookup, Inside, Laundry Room |
| Kitchen Information |
| Features |
Granite Counters, Kitchen/Family Room Combo |
| Bedroom Information |
| Features |
Bedroom on Main Level, All Bedrooms Down |
| Bedrooms |
4 |
| Bathroom Information |
| Bathrooms |
2 |
| Flooring Information |
| Material |
Carpet, Stone |
| Interior Information |
| Features |
Cathedral Ceiling(s), Separate/Formal Dining Room, Eat-in Kitchen, Granite Counters, High Ceilings, Open Floorplan, Recessed Lighting, All Bedrooms Down, Bedroom on Main Level, Entrance Foyer, Main Level Primary, Primary Suite |
| Cooling Type |
Central Air, Electric, ENERGY STAR Qualified Equipment, Gas, High Efficiency |
Listing Information
| Address |
4300 San Antonio Rd |
| City |
Yorba Linda |
| State |
CA |
| Zip |
92886 |
| County |
Orange |
| Listing Agent |
Babette Carlson DRE #01020165 |
| Co-Listing Agent |
Corliss Martin DRE #01395845 |
| Courtesy Of |
Century 21 Discovery |
| Close Price |
$1,600,000 |
| Status |
Closed |
| Type |
Residential |
| Subtype |
Single Family Residence |
| Structure Size |
2,437 |
| Lot Size |
15,000 |
| Year Built |
1987 |
Listing information courtesy of: Babette Carlson, Corliss Martin, Century 21 Discovery. *Based on information from the Association of REALTORS/Multiple Listing as of Oct 23rd, 2024 at 4:22 PM and/or other sources. Display of MLS data is deemed reliable but is not guaranteed accurate by the MLS. All data, including all measurements and calculations of area, is obtained from various sources and has not been, and will not be, verified by broker or MLS. All information should be independently reviewed and verified for accuracy. Properties may or may not be listed by the office/agent presenting the information.



















































