5383 Rim View Way, San Diego, CA 92124
-
Listed Price :
$775,000
-
Beds :
3
-
Baths :
2
-
Property Size :
1,521 sqft
-
Year Built :
1973
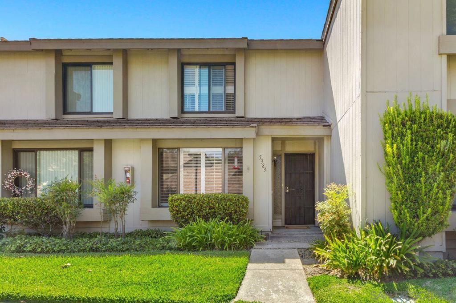
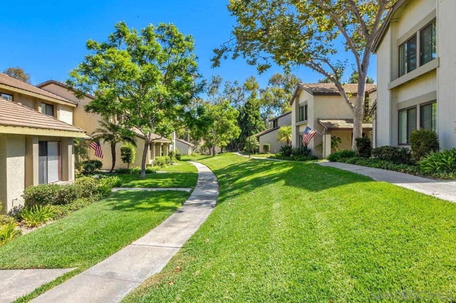
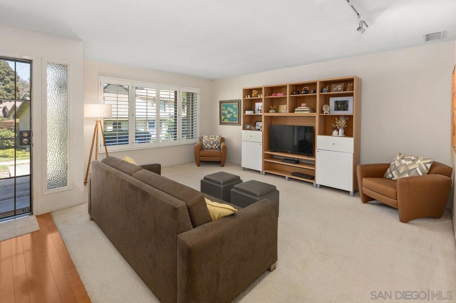
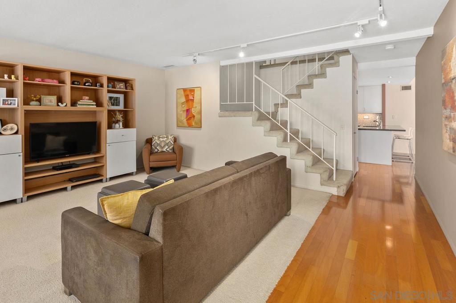
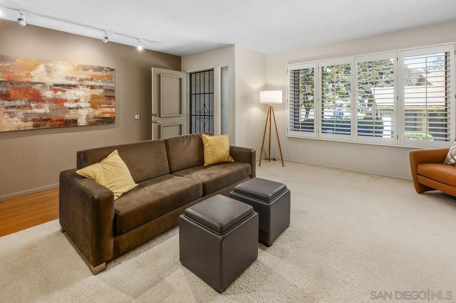
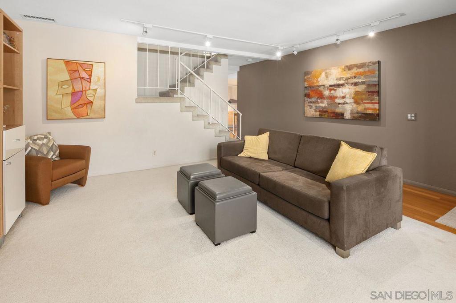
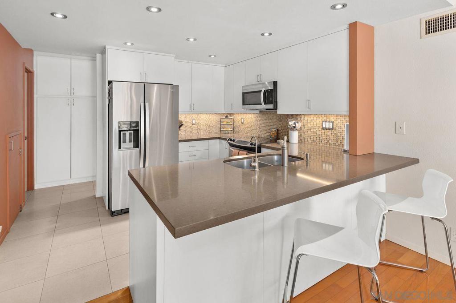
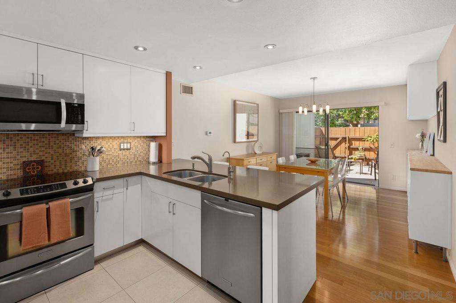
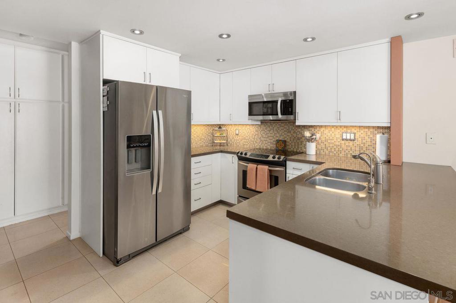
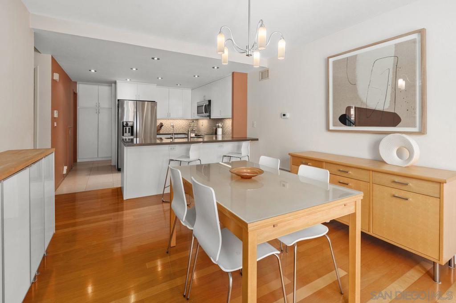
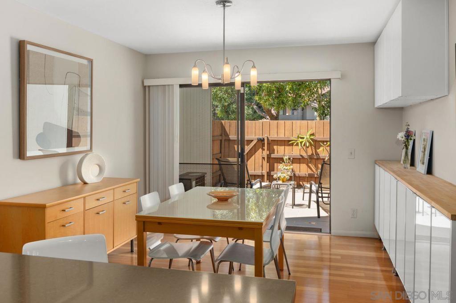
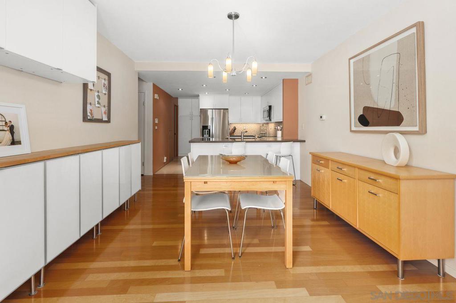
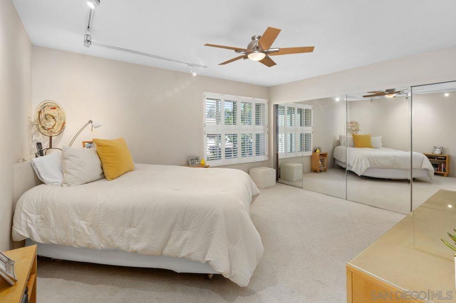
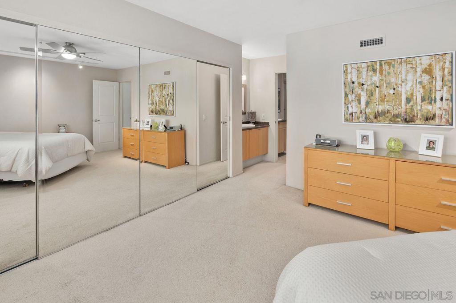
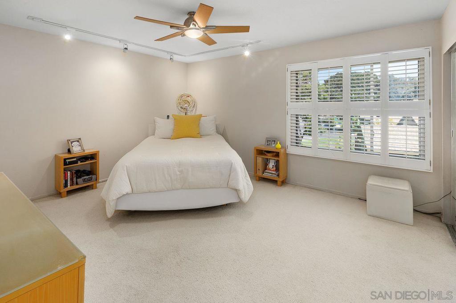
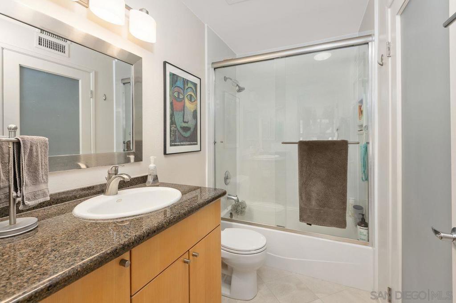
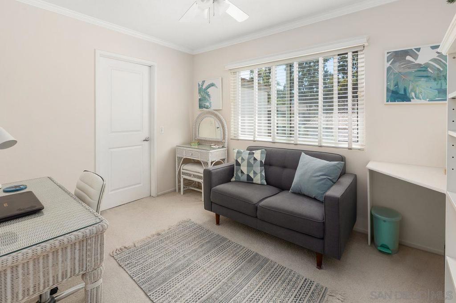
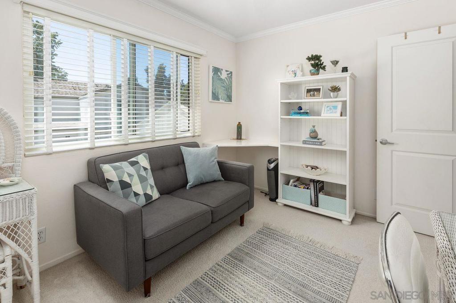
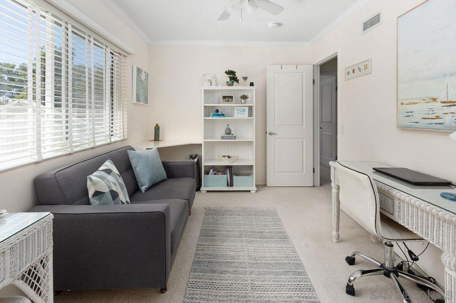
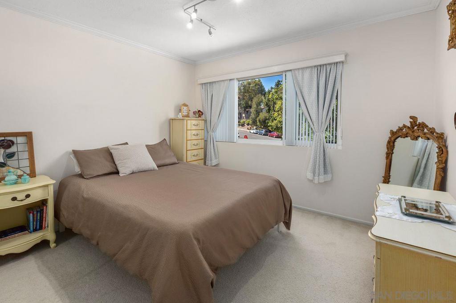
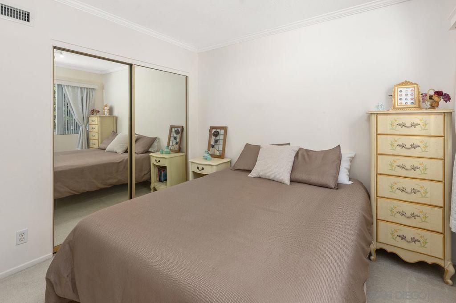
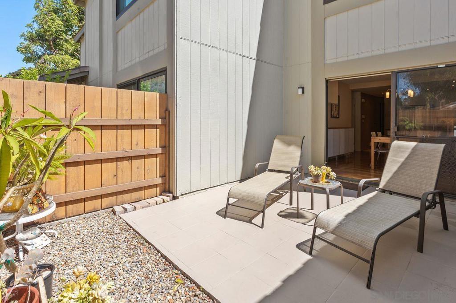

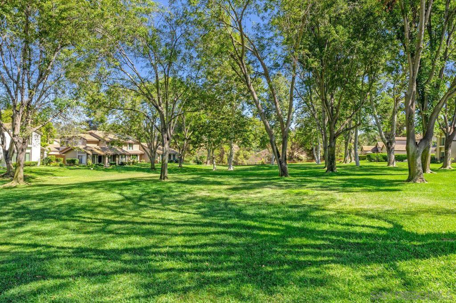
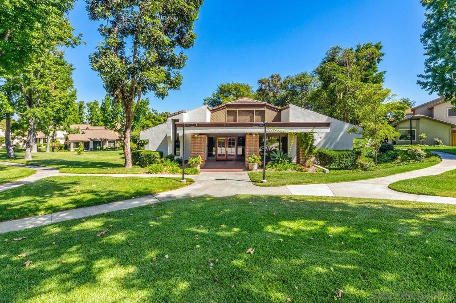
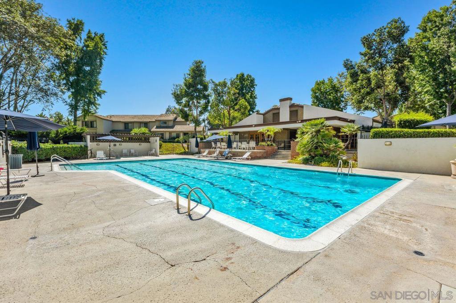

Property Description
Step into this spacious 3 br, 1521 sq ft townhome and you will know its home. The inviting entry and dining area boast rich Brazilian hardwood floors. The dining area looks out onto the relaxing patio area, and offers extra cabinetry featuring frosted glass doors. The kitchen is a chef's delight with 18" porcelain tiled floors, sleek quartz counters, a breakfast bar, glass tiled backsplash, and under counter lighting. Retreat to the large primary bedroom that offers a 12 ft long closet outfitted with an Elfa storage system and the windows are adorned with shutters for privacy. The Villa Monterey community offers pools, spas, tennis courts, clubhouses, a basketball court, and a tranquil greeenbelt walkway that meanders thru the community. The location is ideal as its close to schools, shopping, freeways, and the fabulous Mission Trails Park. You must see this townhome, its terrific in every way.
Interior Features
| Laundry Information |
| Location(s) |
Gas Dryer Hookup, Inside |
| Bedroom Information |
| Bedrooms |
3 |
| Bathroom Information |
| Bathrooms |
2 |
| Flooring Information |
| Material |
Carpet, Tile, Wood |
| Interior Information |
| Cooling Type |
Central Air, Gas |
Listing Information
| Address |
5383 Rim View Way |
| City |
San Diego |
| State |
CA |
| Zip |
92124 |
| County |
San Diego |
| Listing Agent |
Timothy Brodowski DRE #01224576 |
| Courtesy Of |
Coldwell Banker Realty |
| List Price |
$775,000 |
| Status |
Pending |
| Type |
Residential |
| Subtype |
Townhouse |
| Structure Size |
1,521 |
| Lot Size |
N/A |
| Year Built |
1973 |
Listing information courtesy of: Timothy Brodowski, Coldwell Banker Realty. *Based on information from the Association of REALTORS/Multiple Listing as of Oct 22nd, 2024 at 6:48 PM and/or other sources. Display of MLS data is deemed reliable but is not guaranteed accurate by the MLS. All data, including all measurements and calculations of area, is obtained from various sources and has not been, and will not be, verified by broker or MLS. All information should be independently reviewed and verified for accuracy. Properties may or may not be listed by the office/agent presenting the information.



























