2110 Shady Creek Pl, Danville, CA 94526
-
Listed Price :
$1,190,000
-
Beds :
3
-
Baths :
3
-
Property Size :
1,588 sqft
-
Year Built :
1989
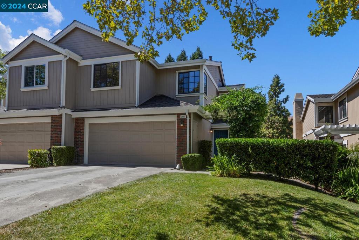
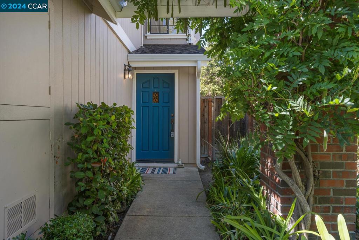
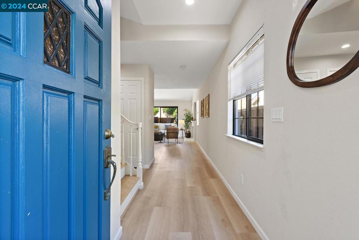
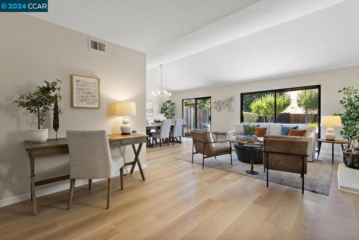
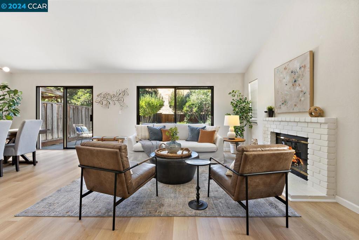
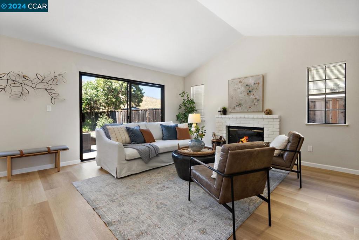
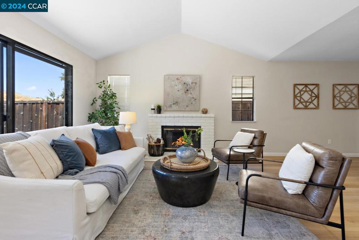
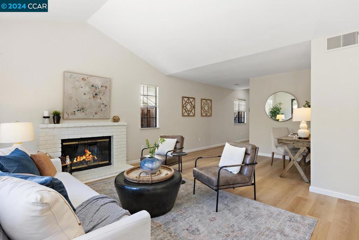
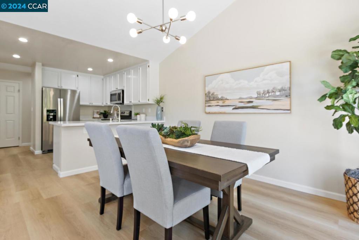
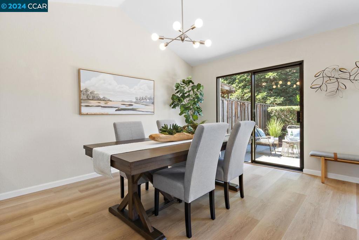
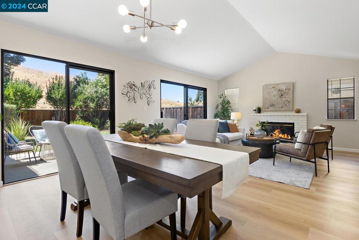
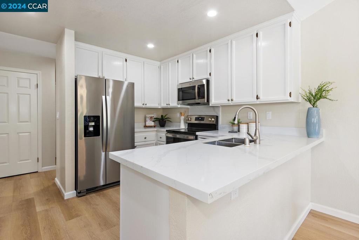
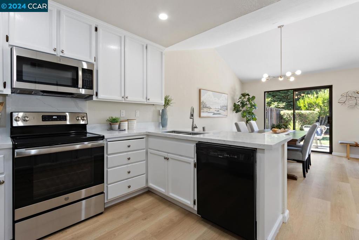
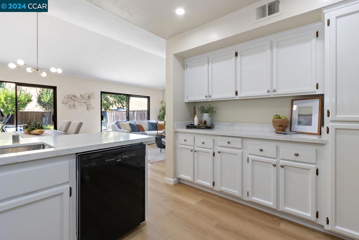
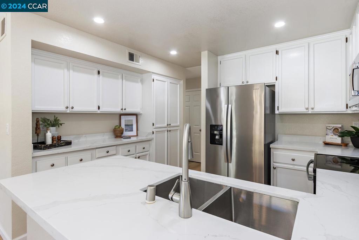
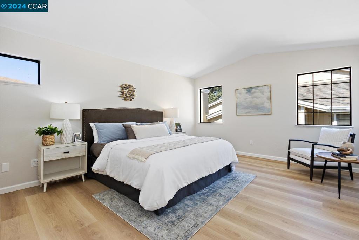
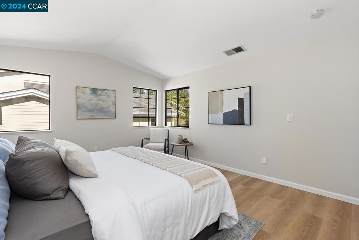
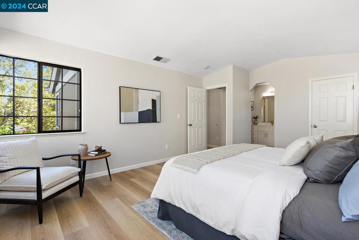
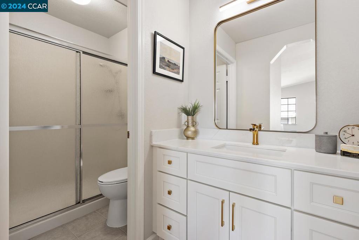
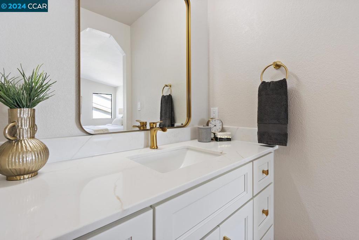
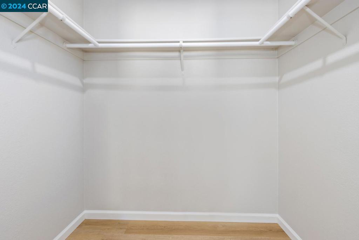
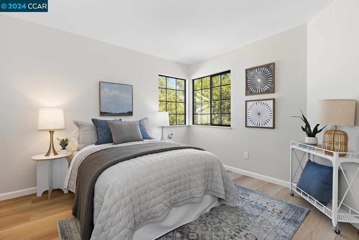
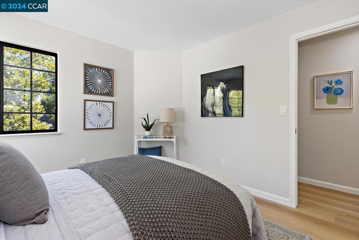
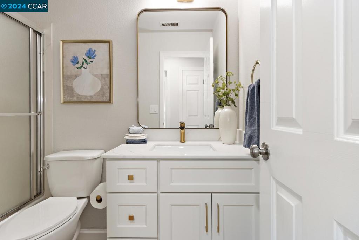
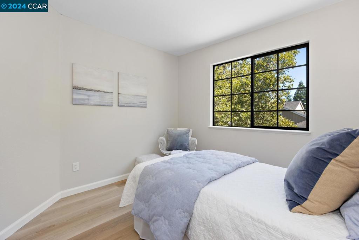
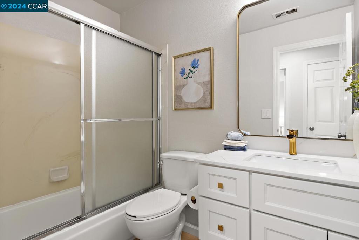
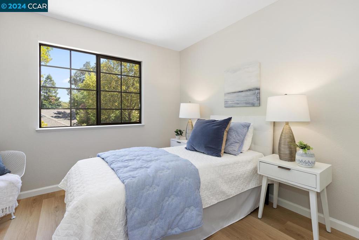
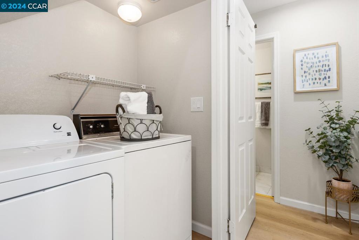
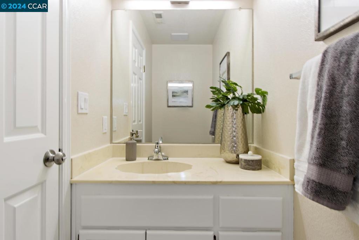
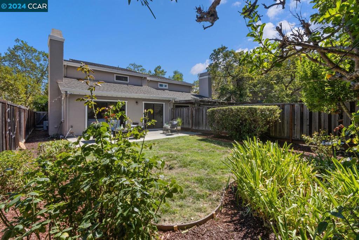
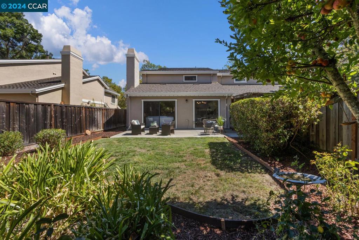
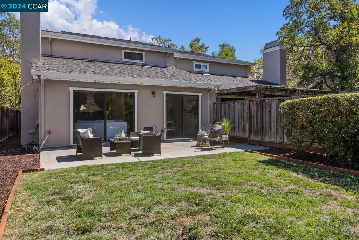
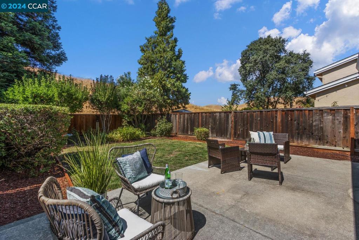
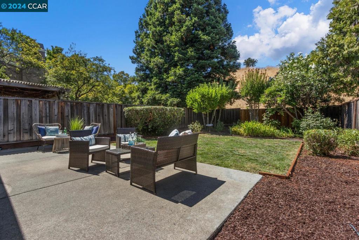
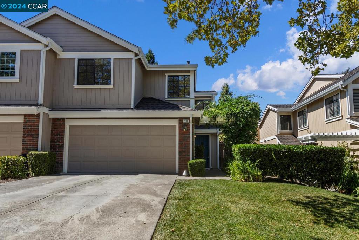
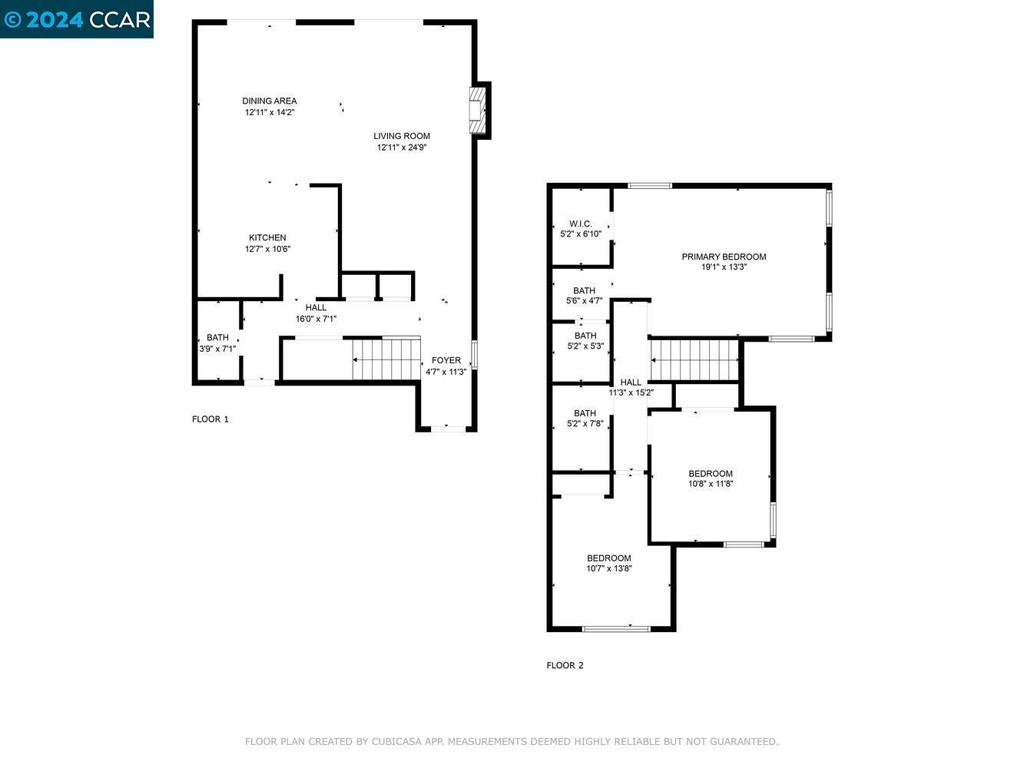
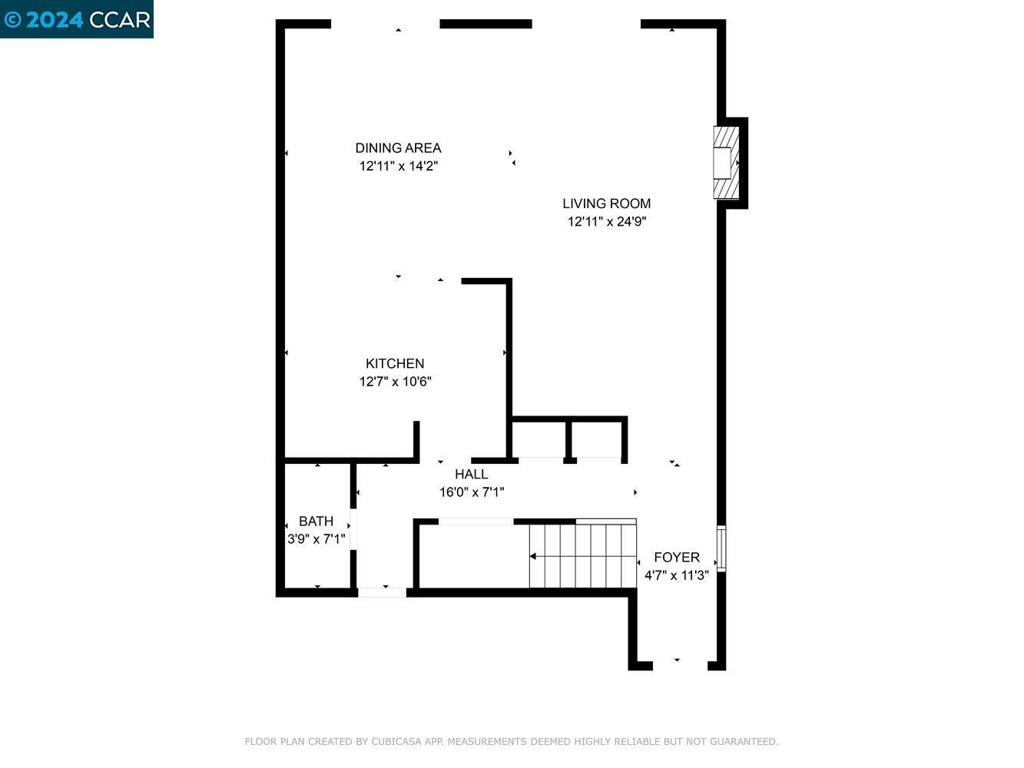
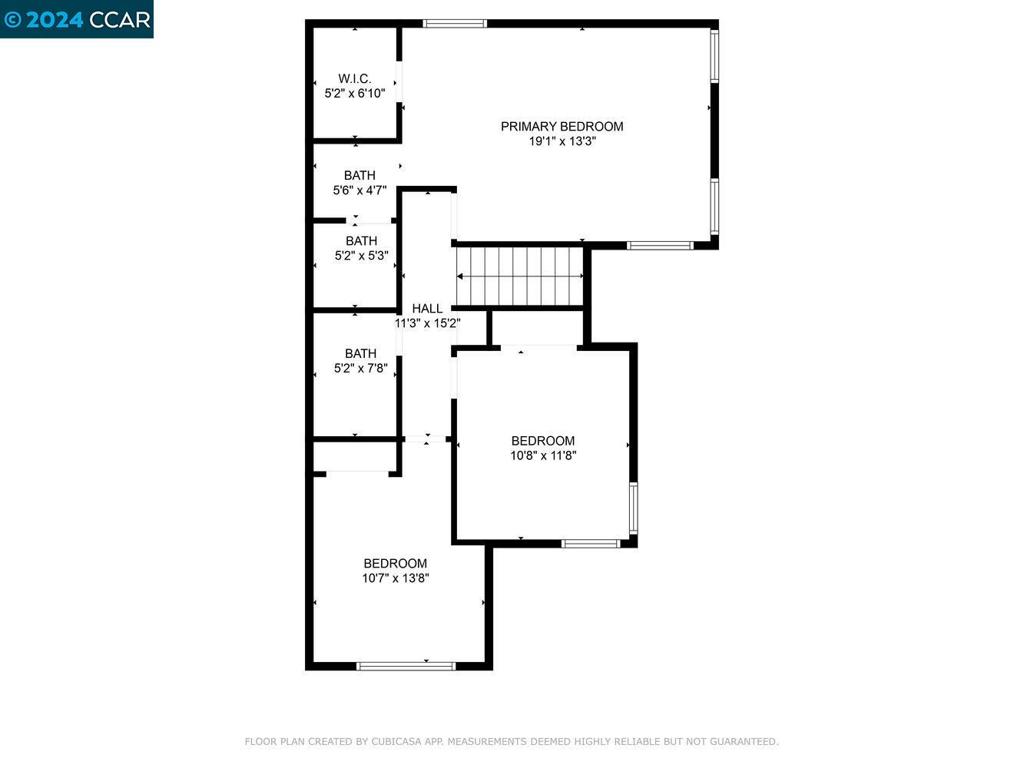
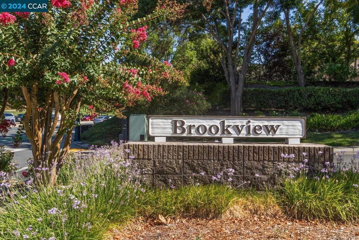
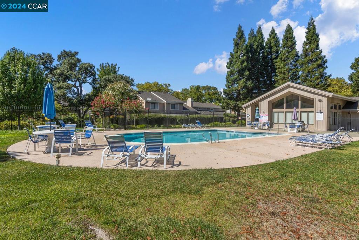
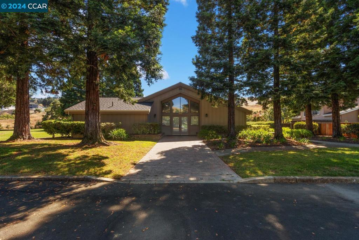
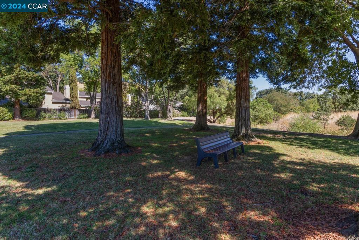
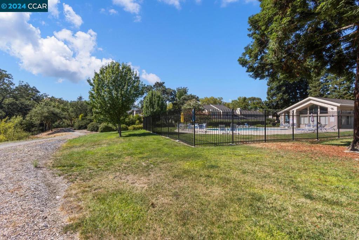
Property Description
Experience the best of Danville’s Brookview community in this impeccable townhome. The tasteful interior features fresh paint, new luxurious flooring and modern lightings, creating a fresh and inviting atmosphere for comfortable living. The open concept floor plan combines the living, dining, family room and a mini office/workspace, creating a seamless flow. The first floor also features half bath and a hidden laundry in the hallway closet. Upstair features a spacious primary suite, two additional bedrooms and an upgraded guest bath. Relish the privacy of your backyard oasis, surrounded by open space with no rear neighbors. Attached garage with two car parking. The convenient and wonderful community offers an array of amenities including a clubhouse, pool and greenbelt areas. Top-rated SRV School District. Easy access to downtown, shopping, restaurants, beautiful parks, trails and the freeway. No rental restriction.
Interior Features
| Bedroom Information |
| Bedrooms |
3 |
| Bathroom Information |
| Bathrooms |
3 |
| Interior Information |
| Cooling Type |
Central Air |
Listing Information
| Address |
2110 Shady Creek Pl |
| City |
Danville |
| State |
CA |
| Zip |
94526 |
| County |
Contra Costa |
| Listing Agent |
Lingya Zhang DRE #02055184 |
| Courtesy Of |
Aveline Realty |
| List Price |
$1,190,000 |
| Status |
Pending |
| Type |
Residential |
| Subtype |
Townhouse |
| Structure Size |
1,588 |
| Lot Size |
3,900 |
| Year Built |
1989 |
Listing information courtesy of: Lingya Zhang, Aveline Realty. *Based on information from the Association of REALTORS/Multiple Listing as of Sep 20th, 2024 at 9:21 PM and/or other sources. Display of MLS data is deemed reliable but is not guaranteed accurate by the MLS. All data, including all measurements and calculations of area, is obtained from various sources and has not been, and will not be, verified by broker or MLS. All information should be independently reviewed and verified for accuracy. Properties may or may not be listed by the office/agent presenting the information.











































