7561 Cram Road, Highland, CA 92346
-
Listed Price :
$674,990
-
Beds :
4
-
Baths :
3
-
Property Size :
2,340 sqft
-
Year Built :
1990
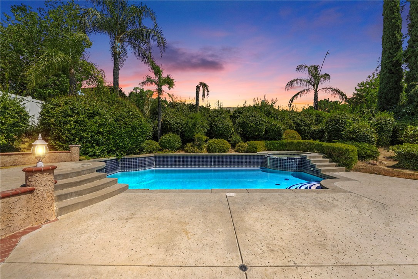
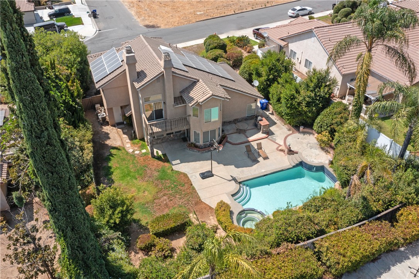
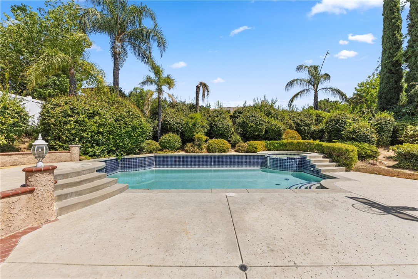
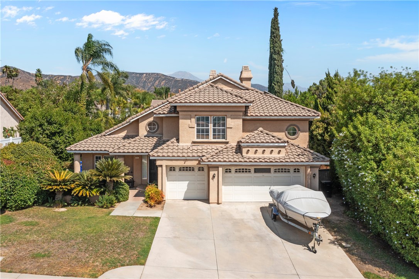
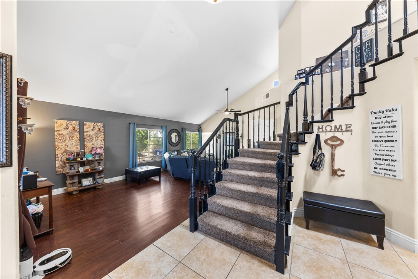
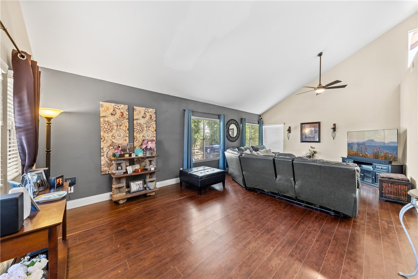
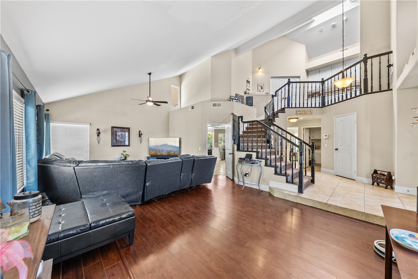
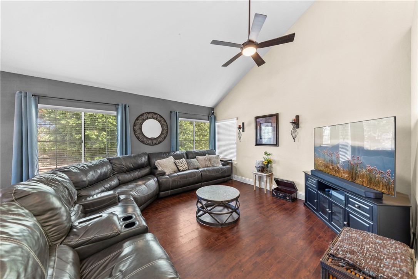
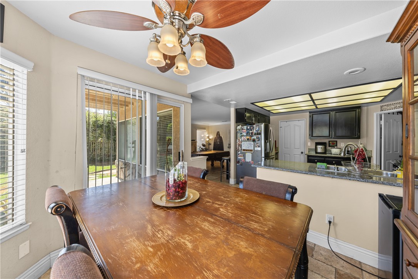
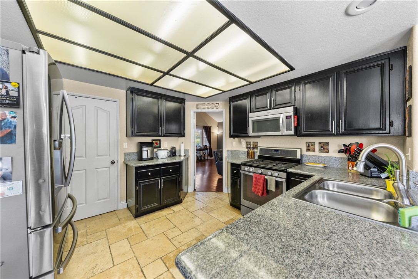
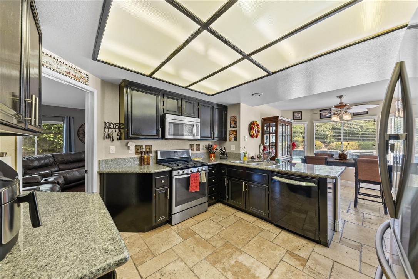
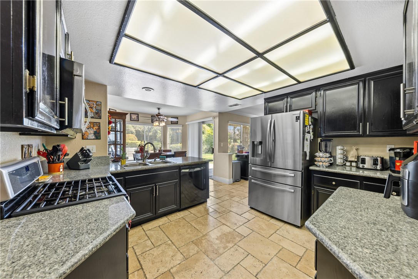
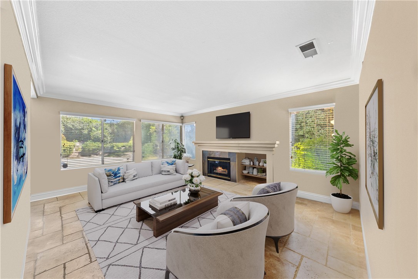
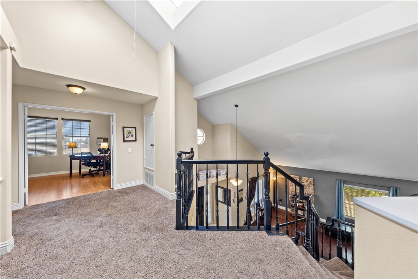
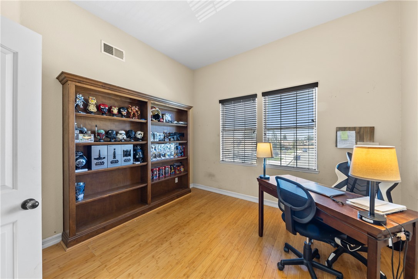
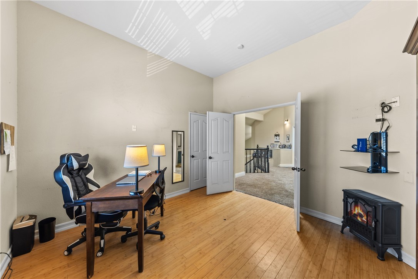
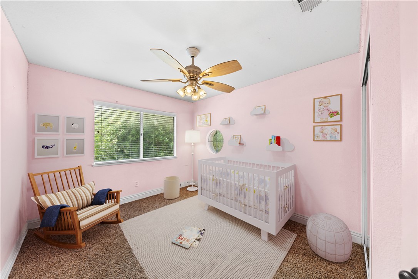
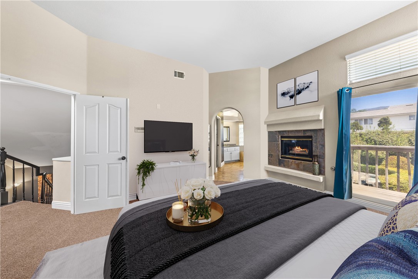
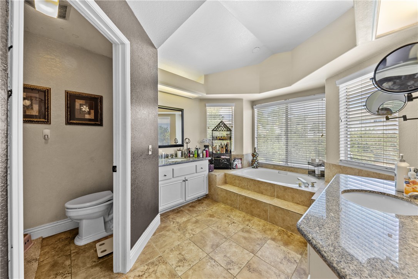
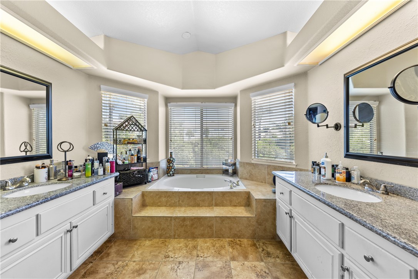
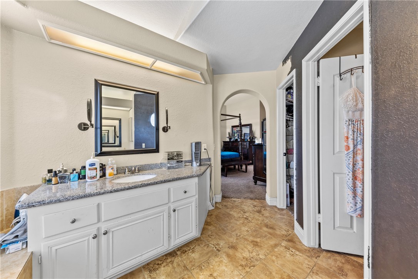
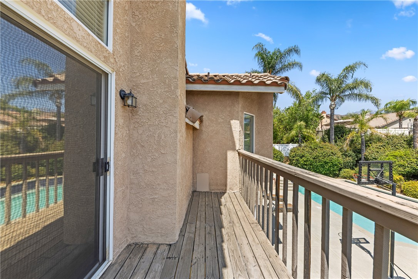
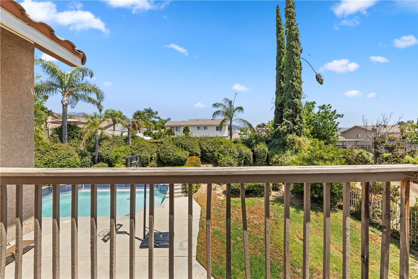
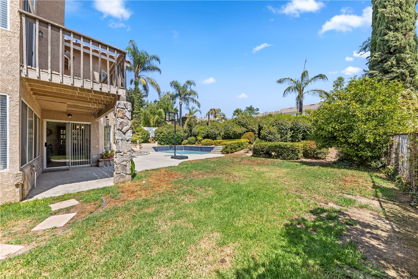
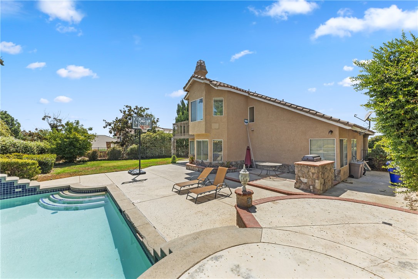
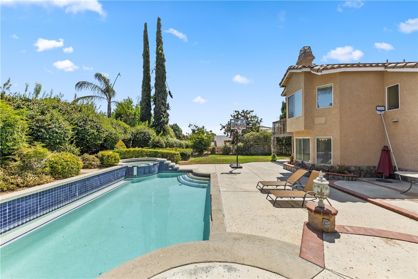
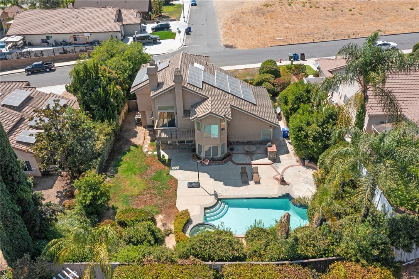
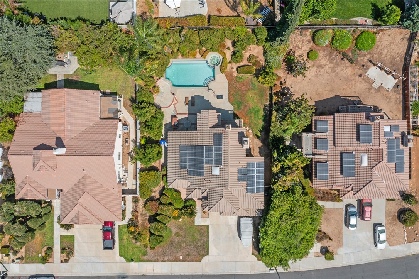
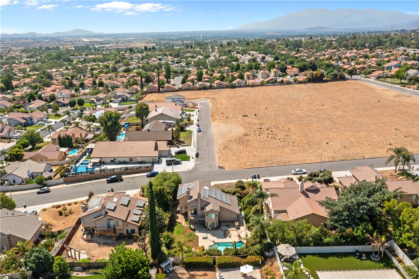
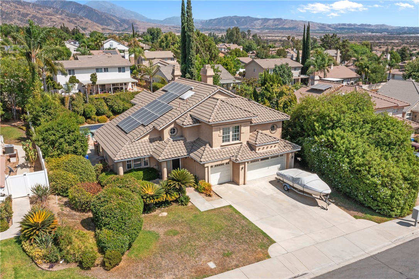
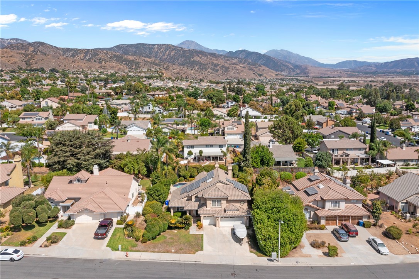
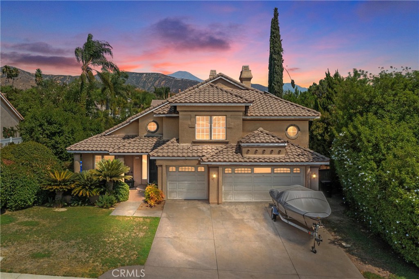
Property Description
NO HOA, PAID SOLAR, POOL HOME!! This beautifully designed home offers four bedrooms and three baths, with elegant details throughout. The kitchen features a walk-in pantry, ample cabinet space, and a breakfast area that overlooks the pool. The backyard is a true oasis, complete with a pool, spa, shade trees, and thoughtfully crafted hardscapes. The master suite is a standout, boasting a fireplace, a private balcony with pool views, and a spacious walk-in closet. The home also includes a cozy family room with a fireplace with hardwired networking throughout, along with custom window coverings that add a touch of sophistication. Outside, you'll find beautiful landscaping, a BBQ area with a gas stove and fridge, and stunning mountain and city views. Located in the highly-regarded Redlands School District, this home is in a great neighborhood.
Interior Features
| Laundry Information |
| Location(s) |
Inside, Laundry Room |
| Kitchen Information |
| Features |
Walk-In Pantry, None |
| Bedroom Information |
| Bedrooms |
4 |
| Bathroom Information |
| Features |
Bathtub, Dual Sinks, Enclosed Toilet, Linen Closet, Soaking Tub, Separate Shower, Vanity, Walk-In Shower |
| Bathrooms |
3 |
| Interior Information |
| Features |
Balcony, Ceiling Fan(s), Walk-In Pantry, Walk-In Closet(s) |
| Cooling Type |
Central Air |
Listing Information
| Address |
7561 Cram Road |
| City |
Highland |
| State |
CA |
| Zip |
92346 |
| County |
San Bernardino |
| Listing Agent |
Blake Cory DRE #01781649 |
| Co-Listing Agent |
Alicia Good DRE #02033553 |
| Courtesy Of |
eXp Realty of California, Inc. |
| List Price |
$674,990 |
| Status |
Pending |
| Type |
Residential |
| Subtype |
Single Family Residence |
| Structure Size |
2,340 |
| Lot Size |
10,800 |
| Year Built |
1990 |
Listing information courtesy of: Blake Cory, Alicia Good, eXp Realty of California, Inc.. *Based on information from the Association of REALTORS/Multiple Listing as of Nov 15th, 2024 at 4:02 PM and/or other sources. Display of MLS data is deemed reliable but is not guaranteed accurate by the MLS. All data, including all measurements and calculations of area, is obtained from various sources and has not been, and will not be, verified by broker or MLS. All information should be independently reviewed and verified for accuracy. Properties may or may not be listed by the office/agent presenting the information.
































