40926 Whitehall Street, Lake Elsinore, CA 92532
-
Listed Price :
$629,900
-
Beds :
5
-
Baths :
3
-
Property Size :
2,428 sqft
-
Year Built :
2010
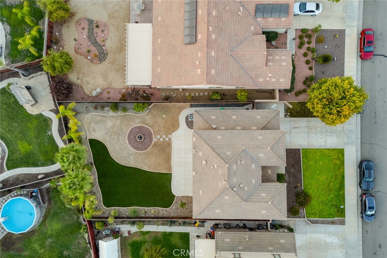
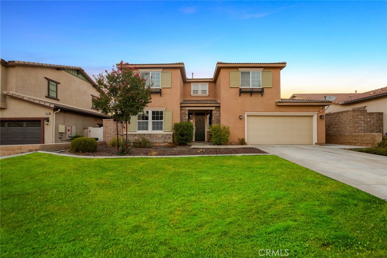
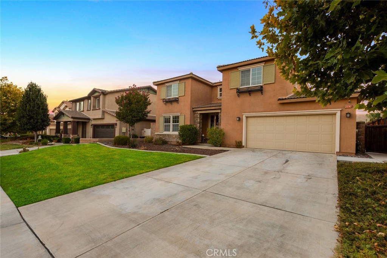
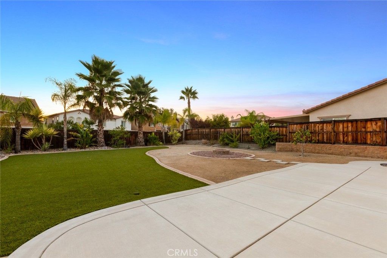
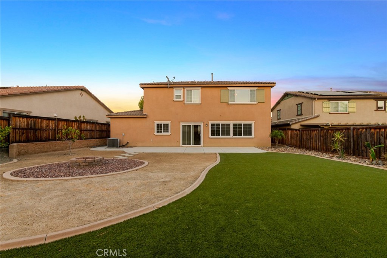
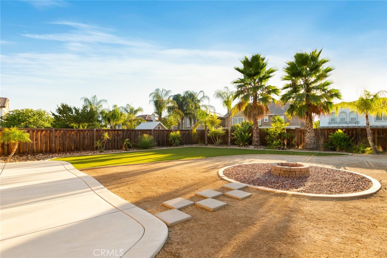
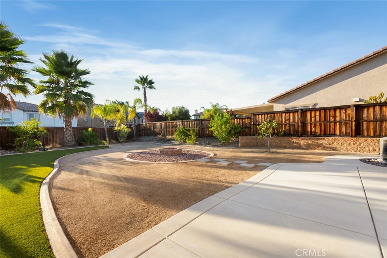
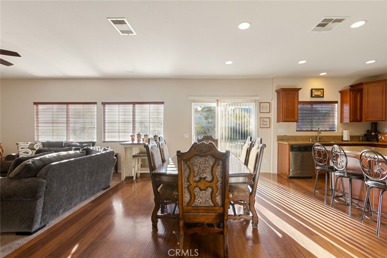
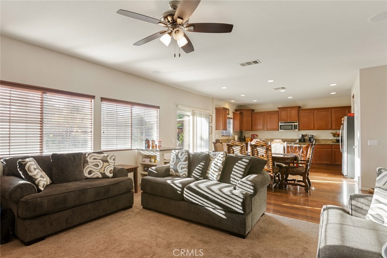
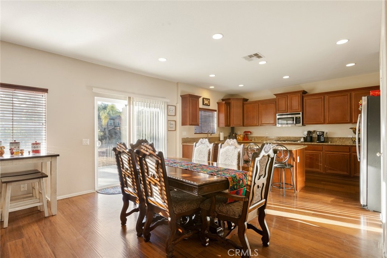
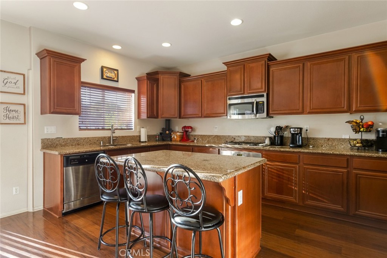
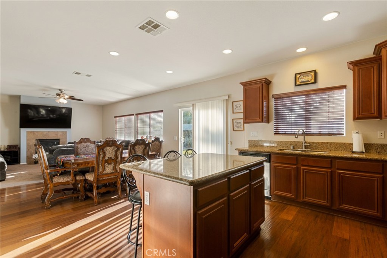
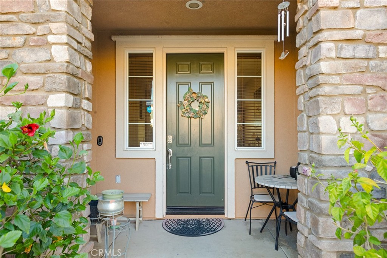
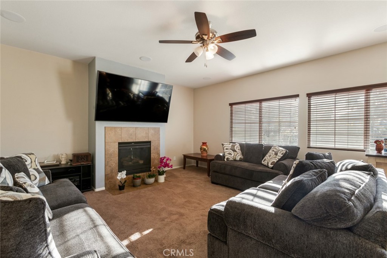
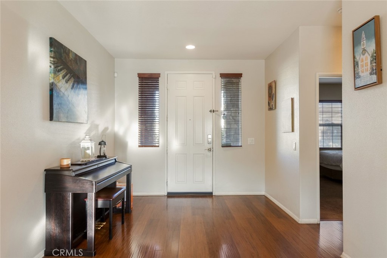
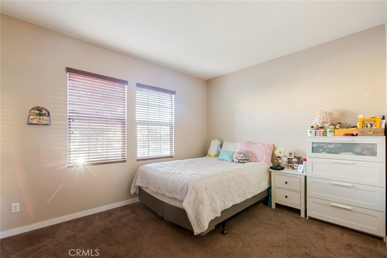
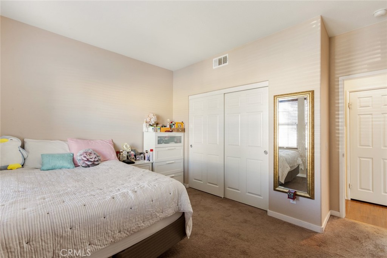
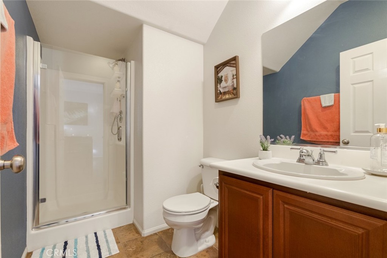
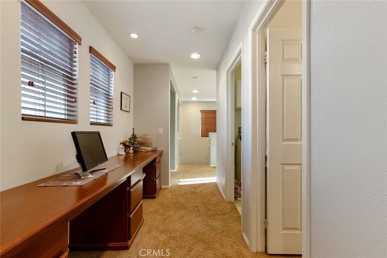
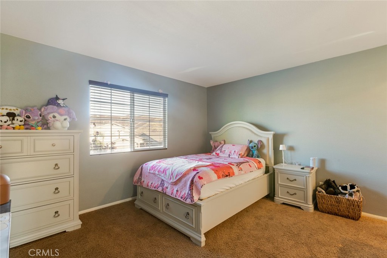
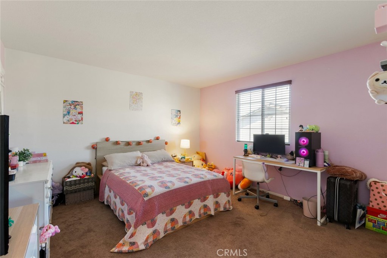
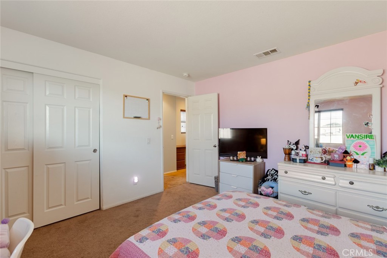
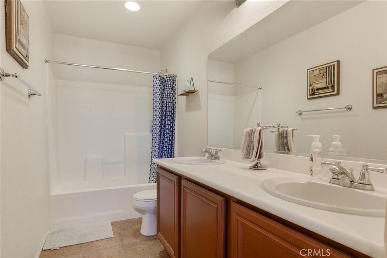
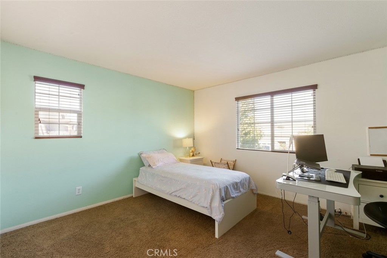
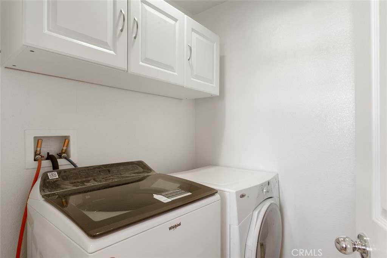
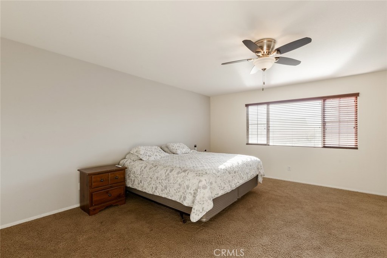
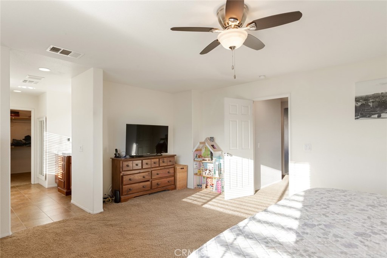
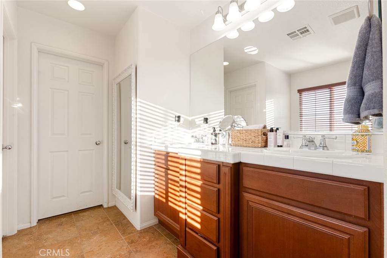
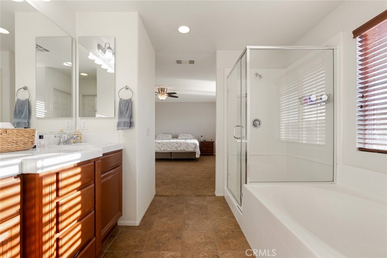
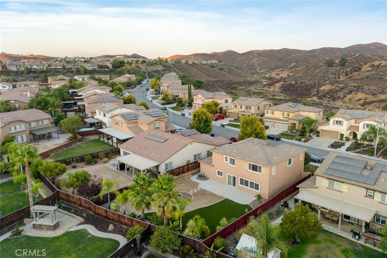
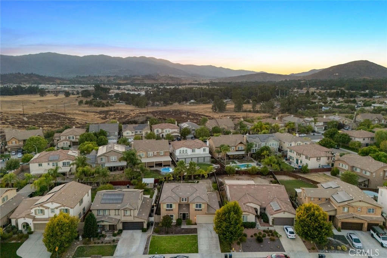
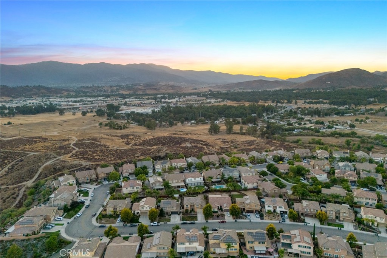
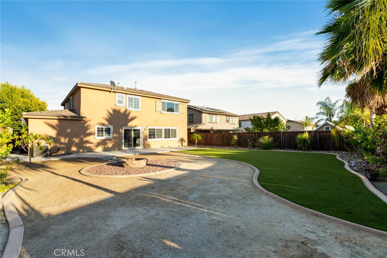
Property Description
Welcome to Rosetta Hills. This property features five spacious bedrooms and three full bathrooms, with one bedroom and a full bathroom conveniently located on the first floor. The Open floor plan highlights the Traditional Style kitchen with a few modern elements, including Granite countertops, recessed lighting, and a 5-speaker surround sound system, complete with an amplifier, installed in the Living/Family room—perfect for an enhanced entertainment experience. The living room also includes a cozy Fireplace, adding warmth and tinder. The second level offers versatility with a built-in desk, ideal for a home office or study space. The Master suite boasts an Alabaster white bathtub and a spacious Walk-in closet dual sink. The Laundry Room is located in the hallway, where you will find the remaining three bedrooms, along with the full bathroom integrated with a Dual sink. The Outdoors, the large, Pool-sized lot, provides a broad space for entertaining, featuring a combination of concrete, turf, coarse sand, and palm trees that create your own Paradiso. The Backyard Patio also inhabits several fruit trees, including fig, orange, lemon, and guava, offering a touch of nature. Additional amenities include a Fire pit for outdoor gatherings, a Tandem 3-car garage for all your toys, a workshop or personal gym, and a long driveway, ensuring ample parking. The home also includes modern smart-home features like a Google Nest doorbell and thermostat, allowing for convenient and efficient home management. This is an excellent opportunity to make Rosetta Hills the Home and Community for you.
Interior Features
| Laundry Information |
| Location(s) |
Gas Dryer Hookup, Laundry Room, Upper Level |
| Kitchen Information |
| Features |
Granite Counters, Kitchen Island, Kitchen/Family Room Combo |
| Bedroom Information |
| Features |
Bedroom on Main Level |
| Bedrooms |
5 |
| Bathroom Information |
| Features |
Bathroom Exhaust Fan, Bathtub, Dual Sinks, Full Bath on Main Level, Laminate Counters, Separate Shower, Tile Counters, Tub Shower, Walk-In Shower |
| Bathrooms |
3 |
| Flooring Information |
| Material |
Carpet, Wood |
| Interior Information |
| Features |
Ceiling Fan(s), Eat-in Kitchen, Granite Counters, High Ceilings, Laminate Counters, Open Floorplan, Pantry, Recessed Lighting, Tandem, Wired for Sound, Bedroom on Main Level, Primary Suite, Walk-In Closet(s) |
| Cooling Type |
Central Air |
Listing Information
| Address |
40926 Whitehall Street |
| City |
Lake Elsinore |
| State |
CA |
| Zip |
92532 |
| County |
Riverside |
| Listing Agent |
Mike Quiroga DRE #01993730 |
| Co-Listing Agent |
Summer Quiroga DRE #02067181 |
| Courtesy Of |
Link Brokerages |
| List Price |
$629,900 |
| Status |
Pending |
| Type |
Residential |
| Subtype |
Single Family Residence |
| Structure Size |
2,428 |
| Lot Size |
8,276 |
| Year Built |
2010 |
Listing information courtesy of: Mike Quiroga, Summer Quiroga, Link Brokerages. *Based on information from the Association of REALTORS/Multiple Listing as of Nov 4th, 2024 at 5:25 PM and/or other sources. Display of MLS data is deemed reliable but is not guaranteed accurate by the MLS. All data, including all measurements and calculations of area, is obtained from various sources and has not been, and will not be, verified by broker or MLS. All information should be independently reviewed and verified for accuracy. Properties may or may not be listed by the office/agent presenting the information.

































