-
Listed Price :
$1,998,000
-
Beds :
4
-
Baths :
3
-
Property Size :
1,964 sqft
-
Year Built :
1914
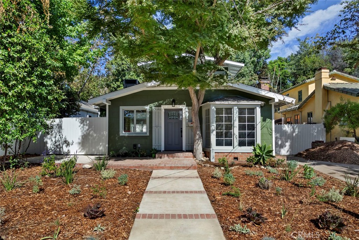
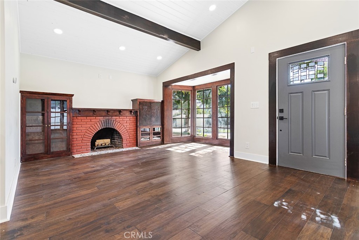
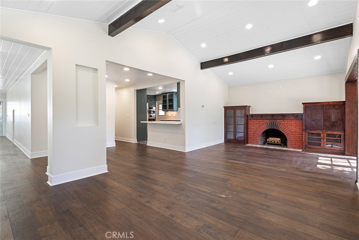
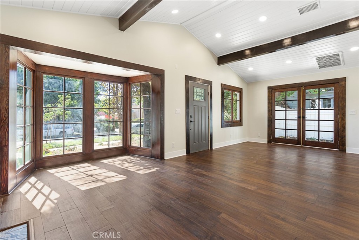
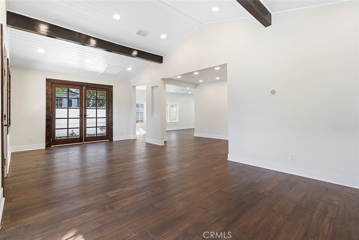
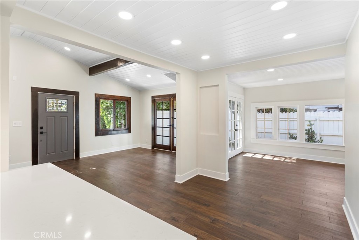
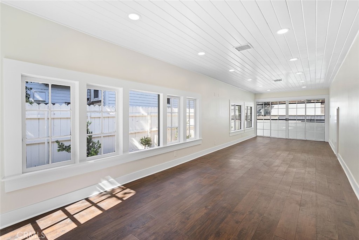
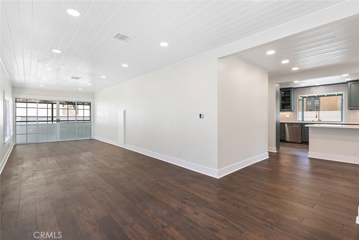
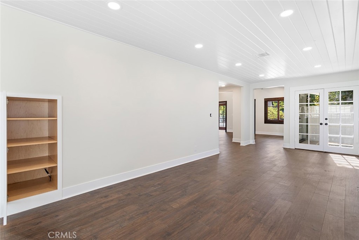
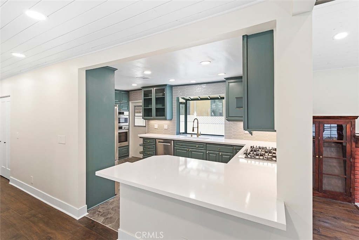
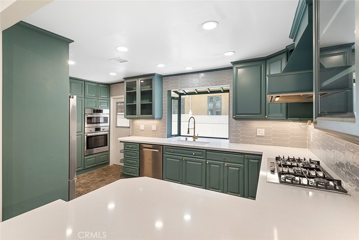
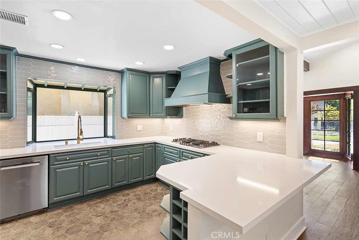
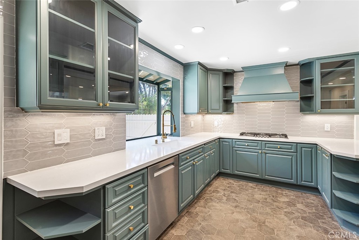
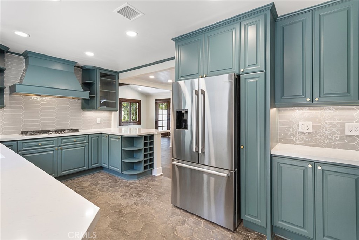
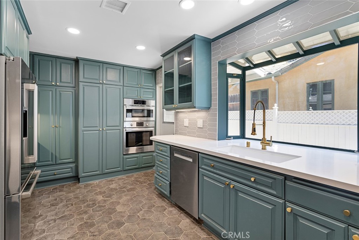
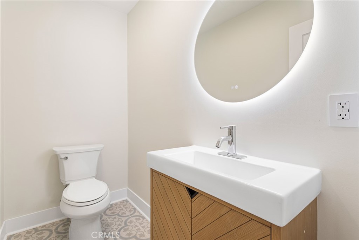
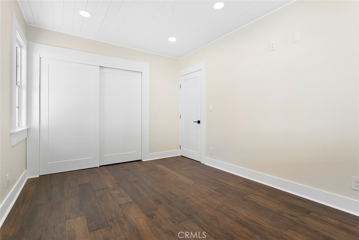
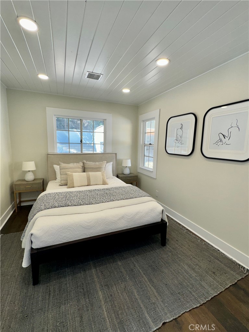
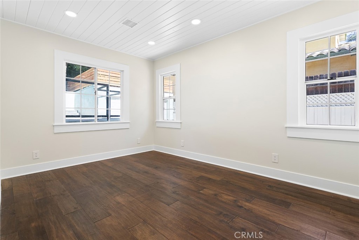
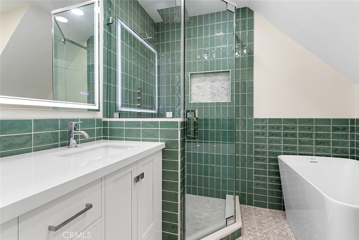
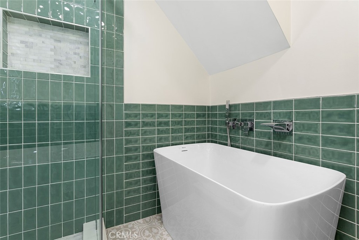
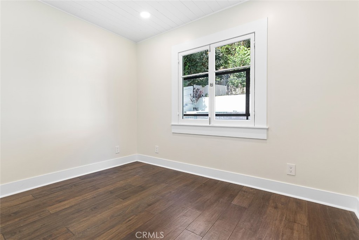
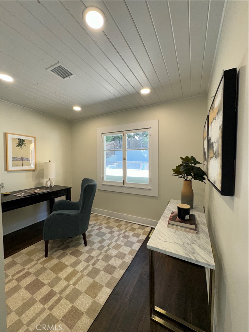
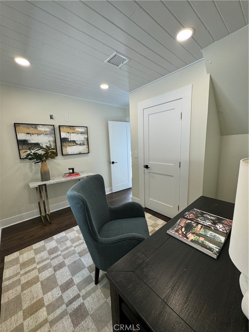
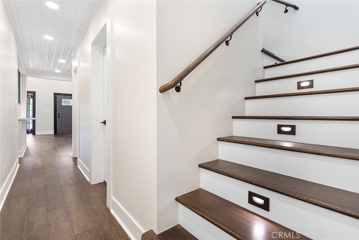
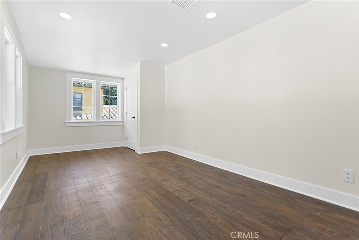
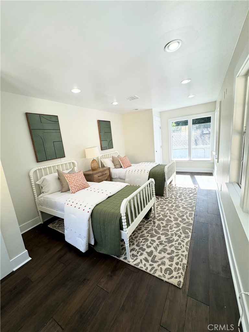
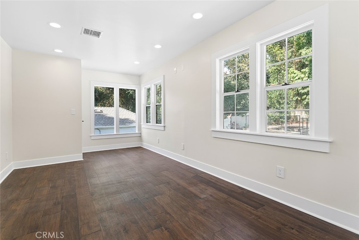
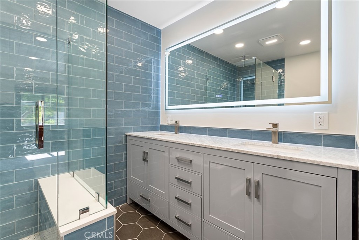
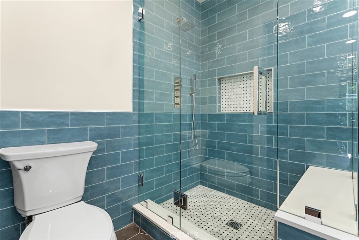
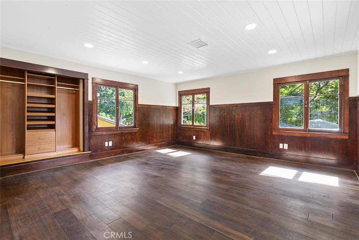
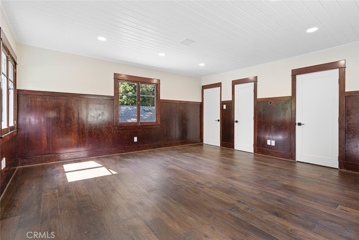
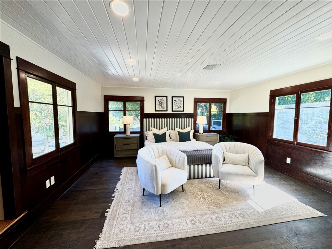
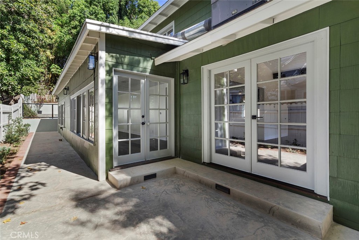
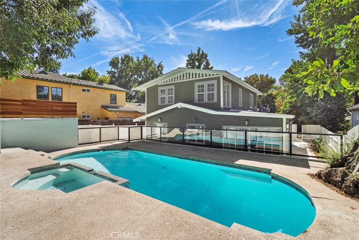
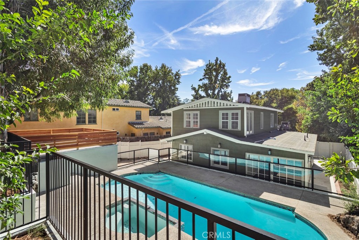
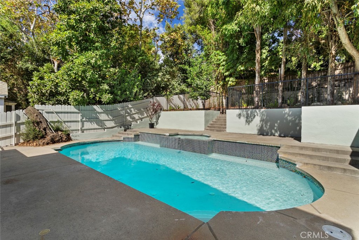
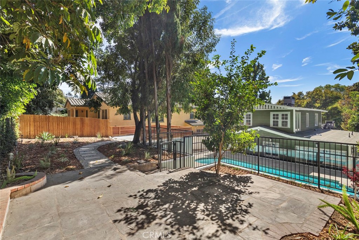
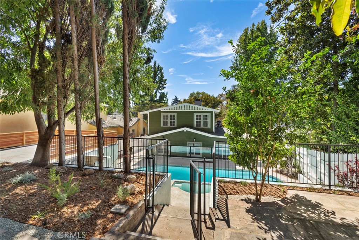
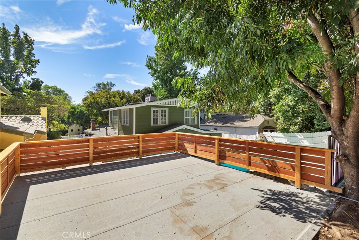
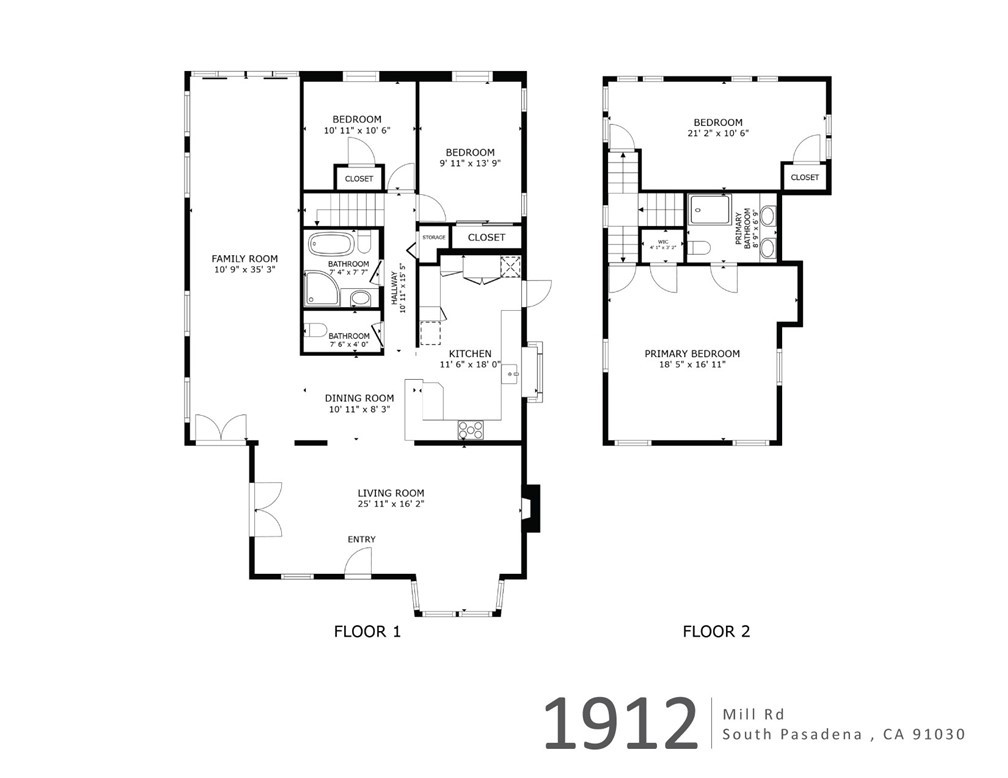
Property Description
Discover this beautifully remodeled, split-level, 4-bedroom, 2.5-bathroom California Bungalow with a pool on a cul-de-sac street in the heart of South Pasadena. Steps away from the serene Garfield Park, within the “City of Trees,” this charming home perfectly blends classic character with modern convenience, surrounded by stunning architecture, unique small businesses, and top-quality schools. Inside, the home offers a thoughtfully designed layout with two bedrooms downstairs and two upstairs, providing flexibility for family living, guests, or a home office. The spacious primary bedroom features a remodeled ensuite with a walk-in shower, designer tile, and double sinks. The newly remodeled kitchen is a chef’s dream, featuring state-of-the-art Bosch appliances, custom built-ins, quartz countertops, a new composite sink, and a sizeable peninsula ideal for meal prep or casual dining. The living room with its exposed wood beam cathedral ceilings is centered around a charming brick fireplace with a classic wood mantel, flanked by custom built-in cabinetry that provides character and functional storage. Adjacent to the living room, a spacious family room opens to a fully enclosed private backyard. This home boasts extensive upgrades throughout, including new hardwood flooring, LED recessed lighting, a new electrical panel, new pool equipment, a new tankless water heater, exterior light fixtures, interior doors, new gas lines, insulation, upgraded Romex wiring, PEX plumbing, and a new main sewer line—ensuring peace of mind for years to come. A new wood tongue-and-groove ceiling adds warmth and style to common areas.
Step outside to your tiered retreat, complete with a refreshing replastered pool and spa adorned with new tile and a newly roofed garage, providing additional outdoor space for relaxation, entertainment, and/or an addition of an ADU. Located in the highly desirable South Pasadena neighborhood, this home presents a unique opportunity to live in one of the most sought-after areas of Los Angeles County. Don’t miss your chance to own a piece of this vibrant community where history, nature, and modern living come together seamlessly.
Interior Features
| Laundry Information |
| Location(s) |
Inside |
| Kitchen Information |
| Features |
Quartz Counters, Remodeled, Updated Kitchen |
| Bedroom Information |
| Bedrooms |
4 |
| Bathroom Information |
| Features |
Bathtub, Walk-In Shower |
| Bathrooms |
3 |
| Flooring Information |
| Material |
Tile, Wood |
| Interior Information |
| Features |
Beamed Ceilings, Breakfast Bar, Built-in Features, Cathedral Ceiling(s), Separate/Formal Dining Room, Multiple Staircases, Quartz Counters, Recessed Lighting |
| Cooling Type |
Central Air |
Listing Information
| Address |
1912 Mill Road |
| City |
South Pasadena |
| State |
CA |
| Zip |
91030 |
| County |
Los Angeles |
| Listing Agent |
Janette Ledea DRE #01480942 |
| Courtesy Of |
Re/Max Tri-City Realty |
| List Price |
$1,998,000 |
| Status |
Active Under Contract |
| Type |
Residential |
| Subtype |
Single Family Residence |
| Structure Size |
1,964 |
| Lot Size |
8,199 |
| Year Built |
1914 |
Listing information courtesy of: Janette Ledea, Re/Max Tri-City Realty. *Based on information from the Association of REALTORS/Multiple Listing as of Nov 15th, 2024 at 12:18 AM and/or other sources. Display of MLS data is deemed reliable but is not guaranteed accurate by the MLS. All data, including all measurements and calculations of area, is obtained from various sources and has not been, and will not be, verified by broker or MLS. All information should be independently reviewed and verified for accuracy. Properties may or may not be listed by the office/agent presenting the information.









































