424 E 5Th Street, Ontario, CA 91764
-
Listed Price :
$769,900
-
Beds :
3
-
Baths :
2
-
Property Size :
1,776 sqft
-
Year Built :
1947
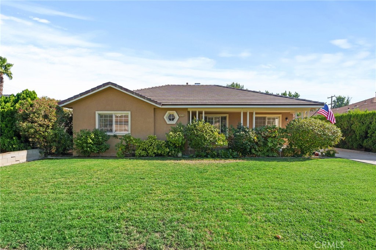
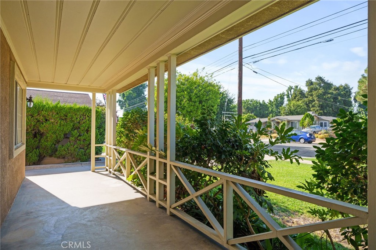
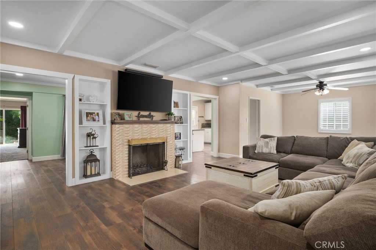
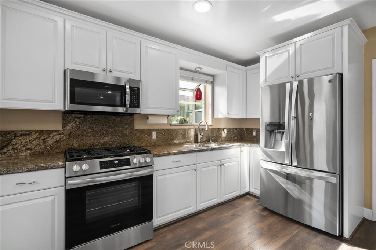
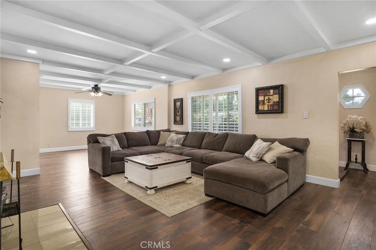
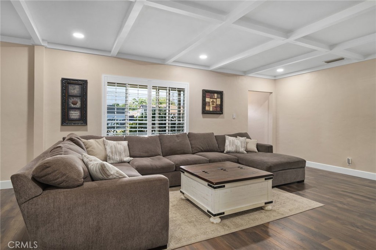
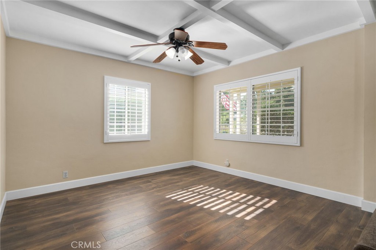
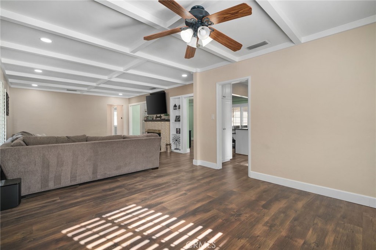
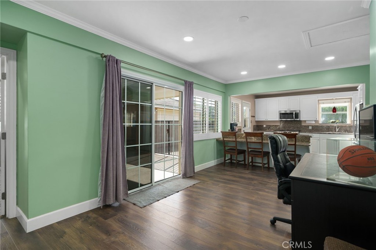
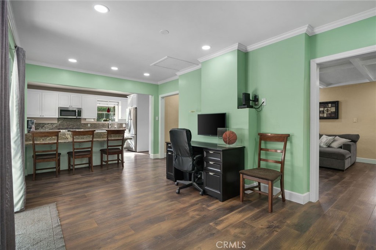
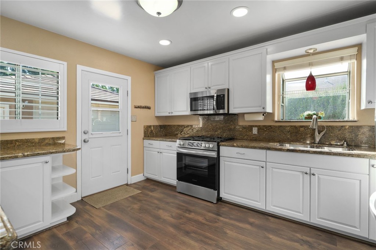
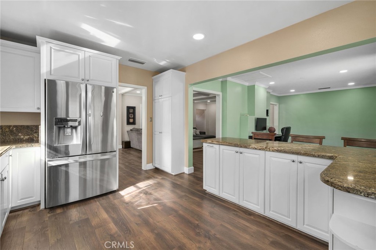
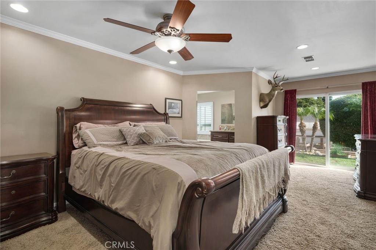
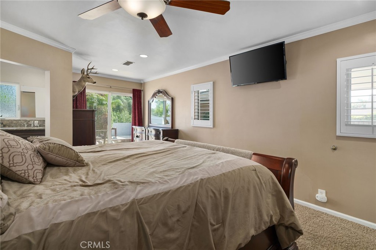
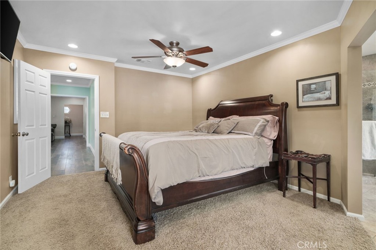
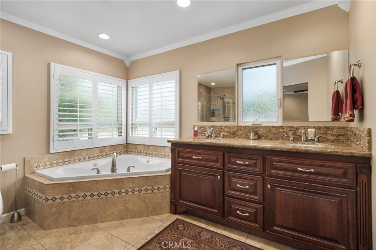
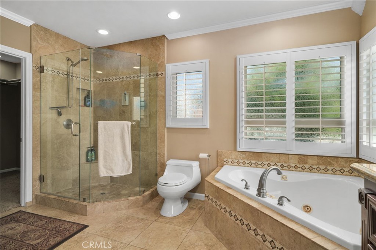

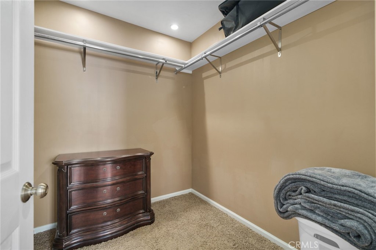
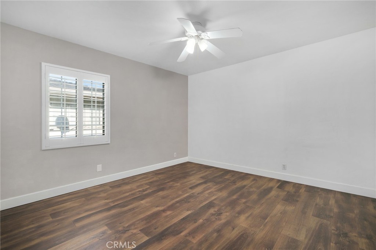
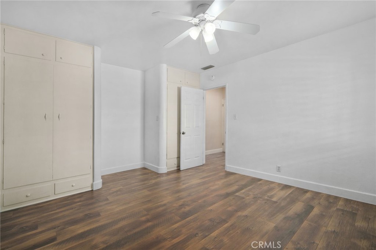
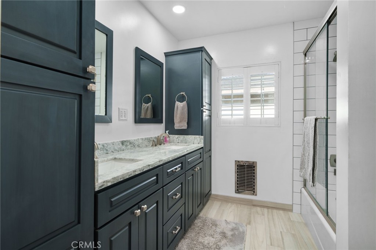
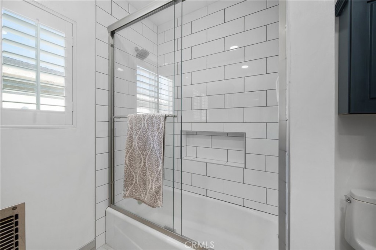
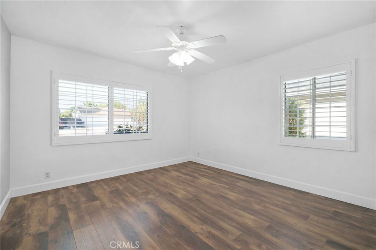
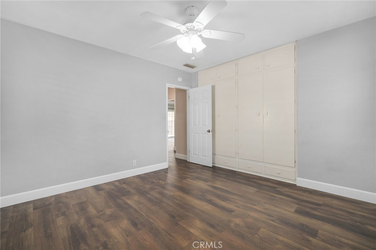
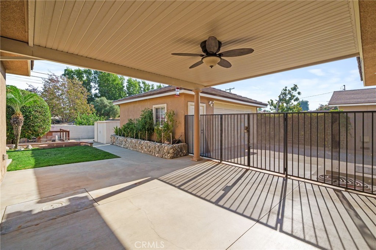
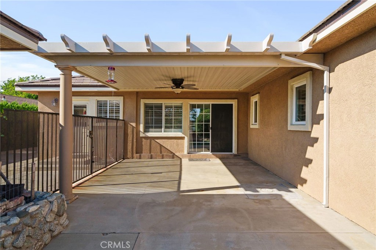
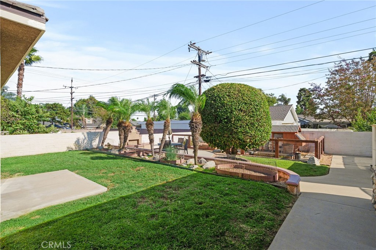
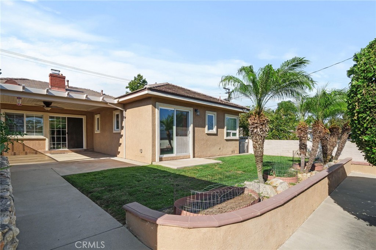
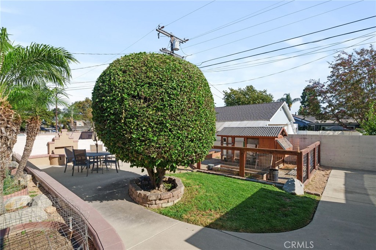
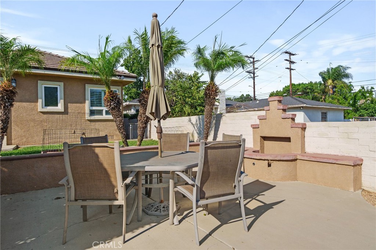
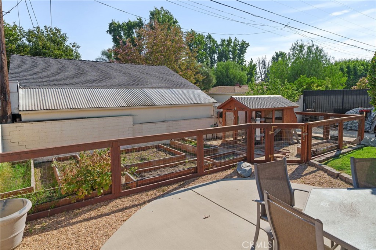
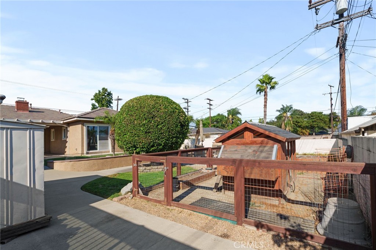
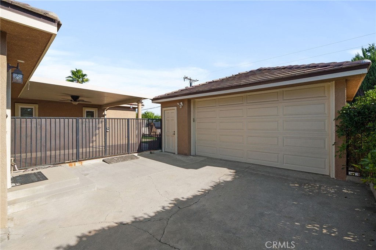
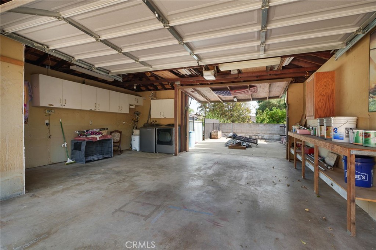
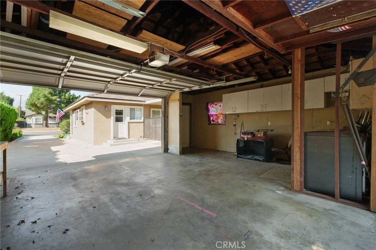
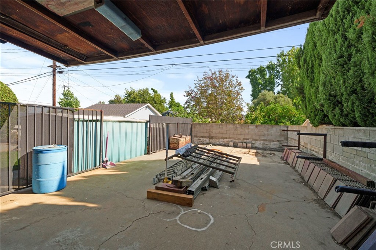
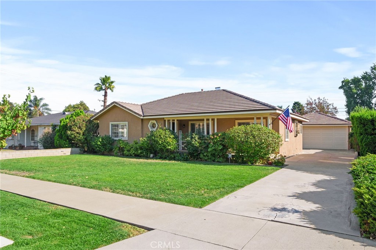
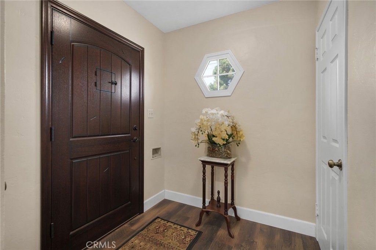
Property Description
This adorable single story home is updated from head to toe! It has an inviting front porch to the beautiful front door. Enter into the living room with a cozy fireplace and a formal dining room. The kitchen has a nice breakfast bar and is open to a family room. The large primary bedroom has a bathroom and a nice walk-in closet. The covered patio is perfect for entertaining. It has a chicken coop and garden area ready for you to plant your fruits and vegetables. The detached garage has a workbench, storage and a back garage door that you can drive thru to store your boat or toys or just for additional parking, you decide! New features: electrical, plumbing, roof, windows, stucco, kitchen, bathrooms, flooring and recessed lighting. Come see for yourself!!
Interior Features
| Laundry Information |
| Location(s) |
In Garage |
| Kitchen Information |
| Features |
Updated Kitchen |
| Bedroom Information |
| Bedrooms |
3 |
| Bathroom Information |
| Features |
Bathtub, Remodeled, Separate Shower |
| Bathrooms |
2 |
| Interior Information |
| Features |
Walk-In Closet(s) |
| Cooling Type |
Central Air |
Listing Information
| Address |
424 E 5Th Street |
| City |
Ontario |
| State |
CA |
| Zip |
91764 |
| County |
San Bernardino |
| Listing Agent |
Sean Brunske DRE #01228051 |
| Courtesy Of |
RE/MAX CHAMPIONS |
| List Price |
$769,900 |
| Status |
Active |
| Type |
Residential |
| Subtype |
Single Family Residence |
| Structure Size |
1,776 |
| Lot Size |
8,687 |
| Year Built |
1947 |
Listing information courtesy of: Sean Brunske, RE/MAX CHAMPIONS. *Based on information from the Association of REALTORS/Multiple Listing as of Sep 19th, 2024 at 6:53 PM and/or other sources. Display of MLS data is deemed reliable but is not guaranteed accurate by the MLS. All data, including all measurements and calculations of area, is obtained from various sources and has not been, and will not be, verified by broker or MLS. All information should be independently reviewed and verified for accuracy. Properties may or may not be listed by the office/agent presenting the information.







































