3030 South Court, Palo Alto, CA 94306
-
Listed Price :
$4,988,000
-
Beds :
6
-
Baths :
5
-
Property Size :
3,745 sqft
-
Year Built :
2018
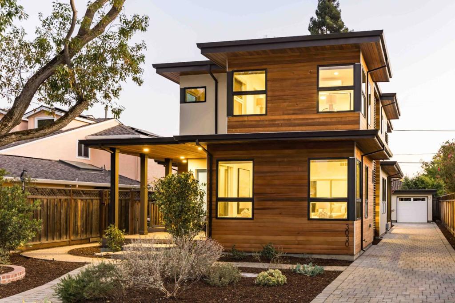
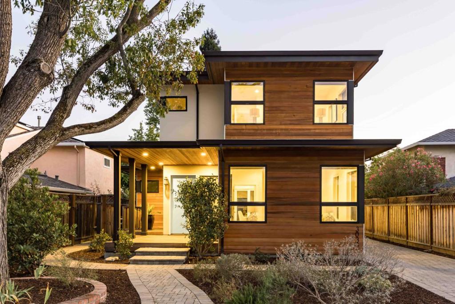
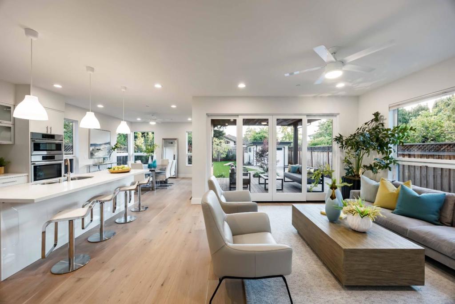
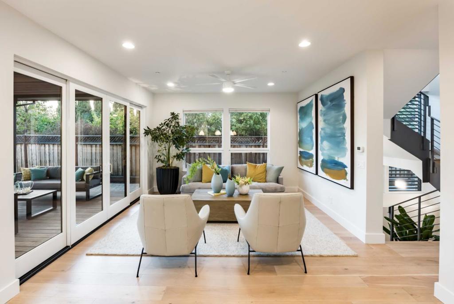
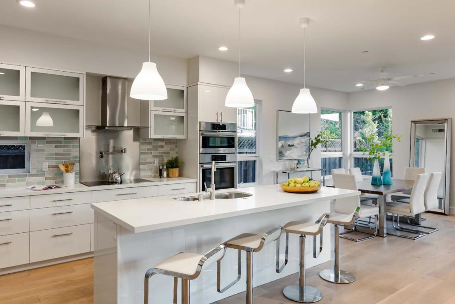
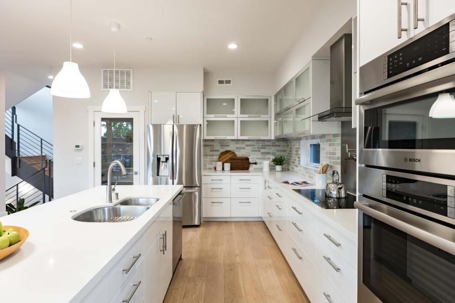
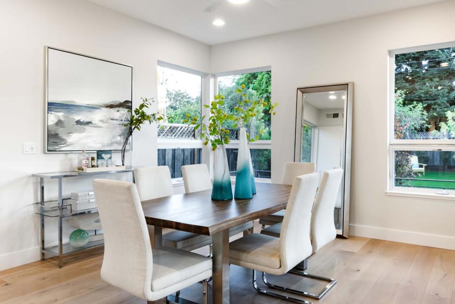
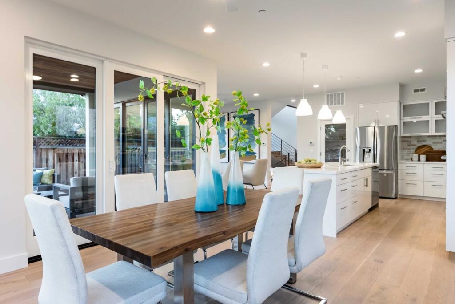
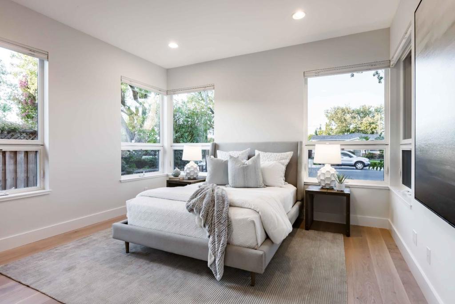
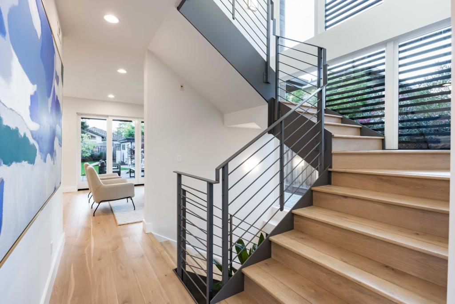
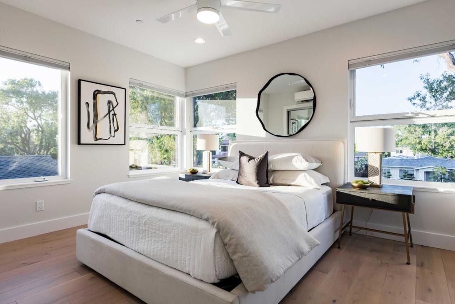
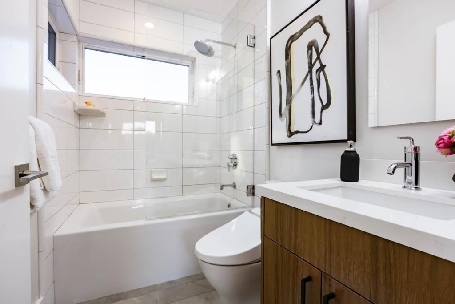
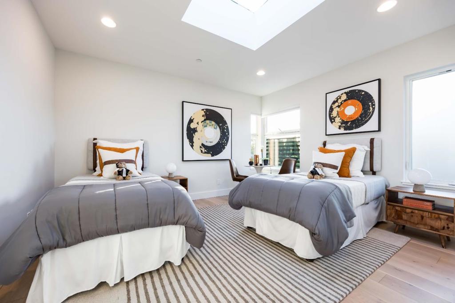
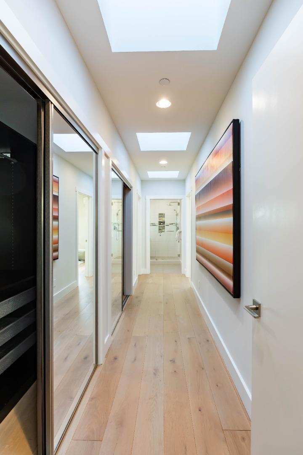
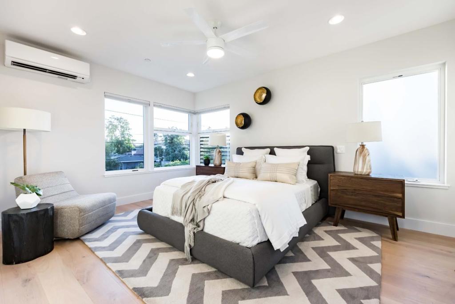
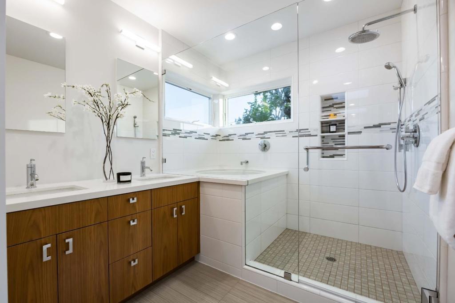
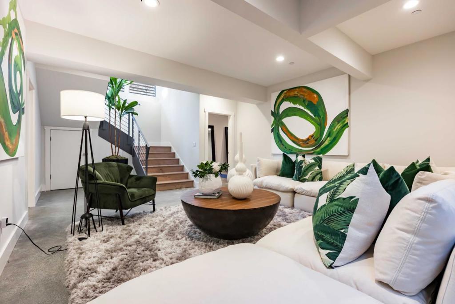
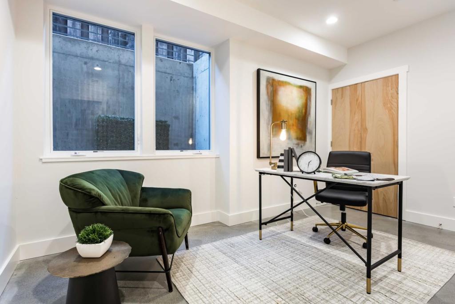
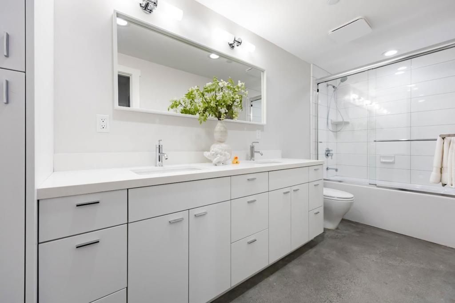
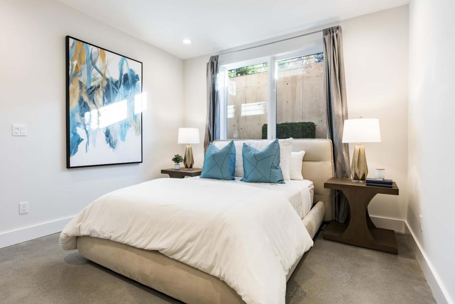
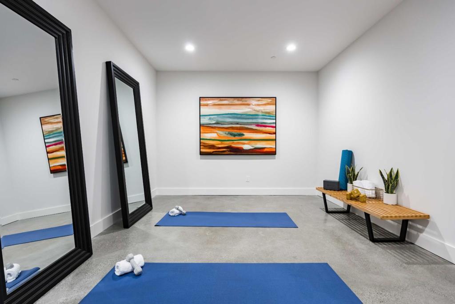
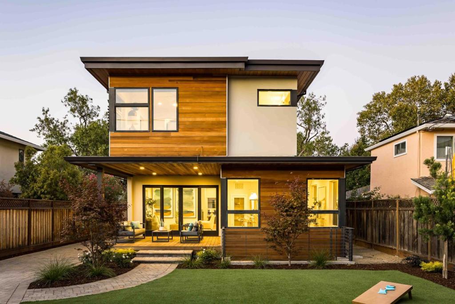
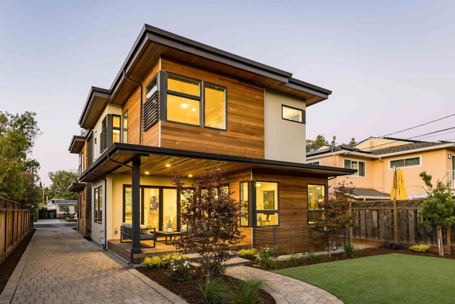
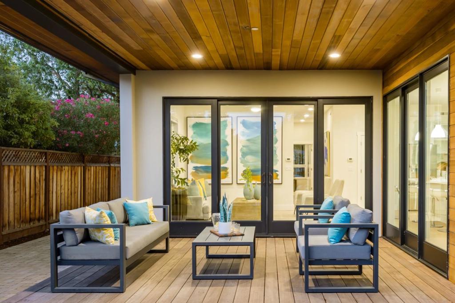
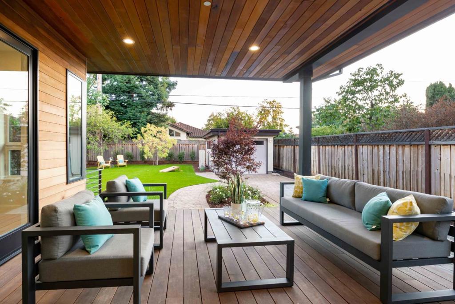
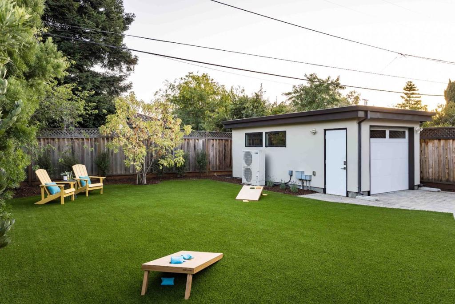
Property Description
Completed in 2018, this three-story home spans over 3,700 sf, bathed in natural light and adorned with luxurious finishes. Designed for contemporary living, the open-concept main level seamlessly connects the living room to a chef's-grade kitchen and an elegant dining area. Glass doors reveal a serene backyard, offering a harmonious blend of indoor and outdoor living. Downstairs, unwind in the expansive family room or enjoy a workout in the gym/yoga room. With six bedrooms thoughtfully distributed across all levels, privacy and comfort are paramount, culminating in a primary suite that serves as a true retreat, complete with a Japanese soaking tub. Everything the city has to offer is within easy reach, from the great shopping and dining options of California Avenue and the Midtown Shopping Center to beautiful parks and convenient commute options. Additionally, children may attend top-ranked schools such as JLS Middle and Gunn High (buyer to verify eligibility).
Interior Features
| Bedroom Information |
| Bedrooms |
6 |
| Bathroom Information |
| Features |
Dual Sinks |
| Bathrooms |
5 |
| Flooring Information |
| Material |
Wood |
| Interior Information |
| Features |
Utility Room |
Listing Information
| Address |
3030 South Court |
| City |
Palo Alto |
| State |
CA |
| Zip |
94306 |
| County |
Santa Clara |
| Listing Agent |
DeLeon Team DRE #70010006 |
| Courtesy Of |
Deleon Realty |
| List Price |
$4,988,000 |
| Status |
Active |
| Type |
Residential |
| Subtype |
Single Family Residence |
| Structure Size |
3,745 |
| Lot Size |
6,456 |
| Year Built |
2018 |
Listing information courtesy of: DeLeon Team, Deleon Realty. *Based on information from the Association of REALTORS/Multiple Listing as of Sep 17th, 2024 at 5:45 PM and/or other sources. Display of MLS data is deemed reliable but is not guaranteed accurate by the MLS. All data, including all measurements and calculations of area, is obtained from various sources and has not been, and will not be, verified by broker or MLS. All information should be independently reviewed and verified for accuracy. Properties may or may not be listed by the office/agent presenting the information.


























