5423 Gooseberry Way, Oceanside, CA 92057
-
Listed Price :
$849,999
-
Beds :
3
-
Baths :
3
-
Property Size :
1,576 sqft
-
Year Built :
1991
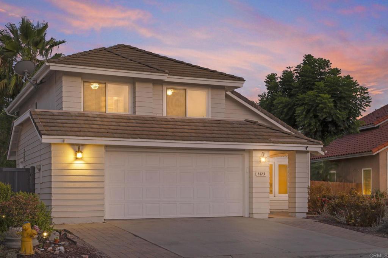
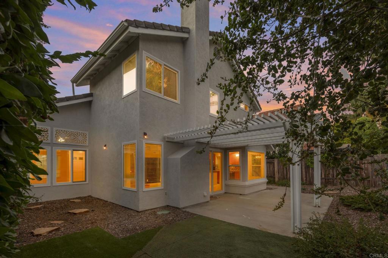
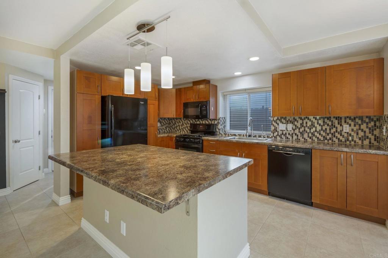
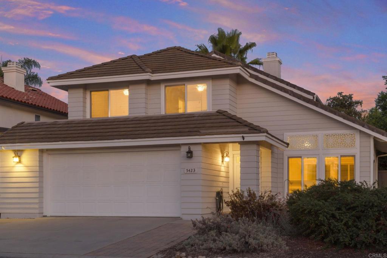
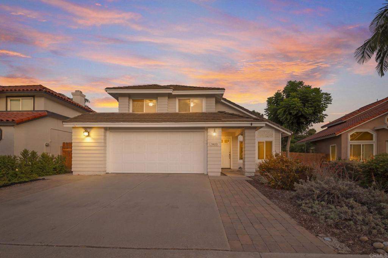
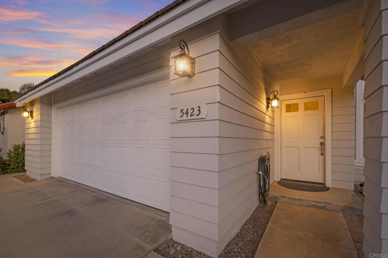
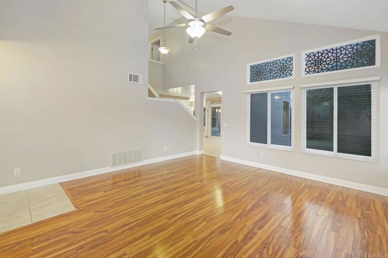
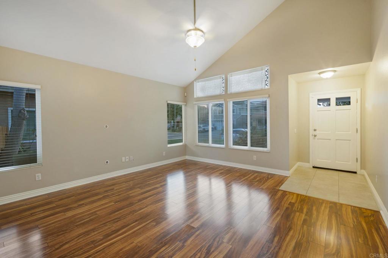
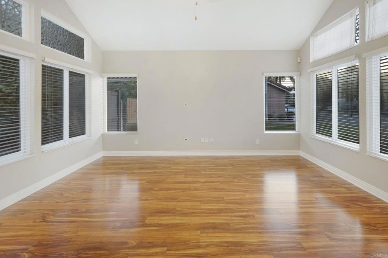
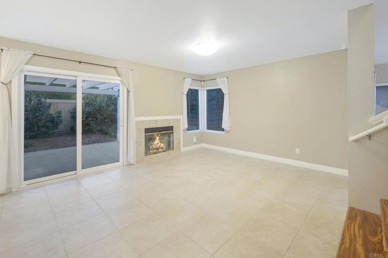
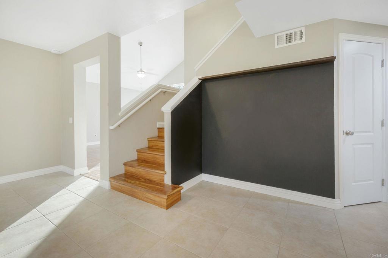
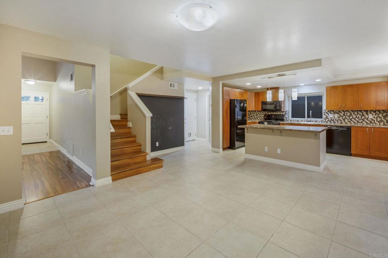
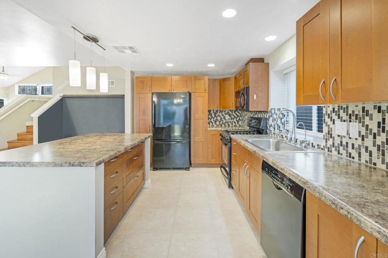
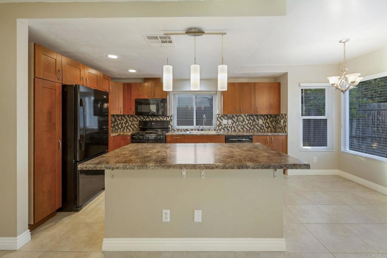
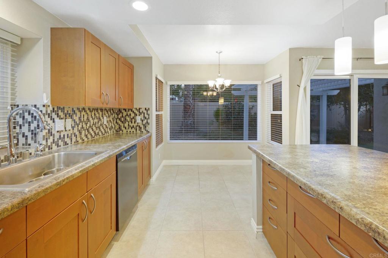
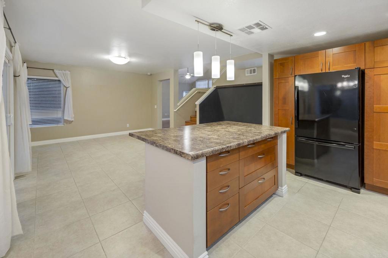
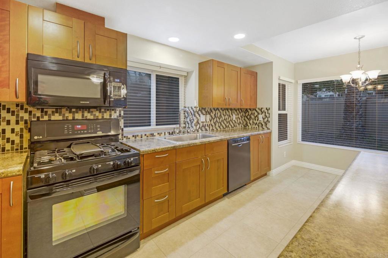
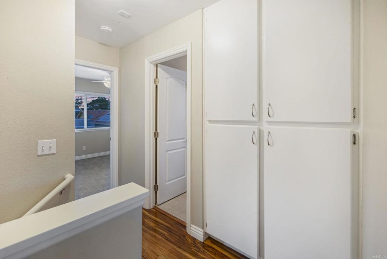
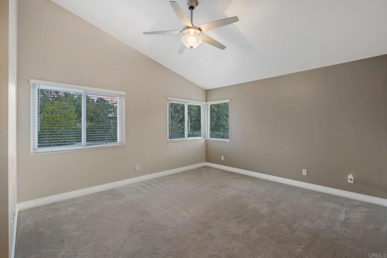
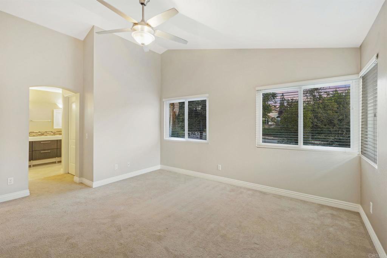
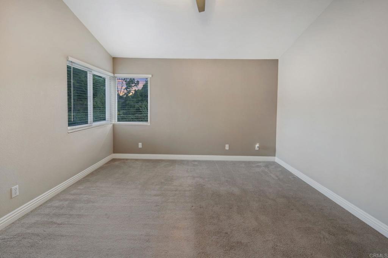
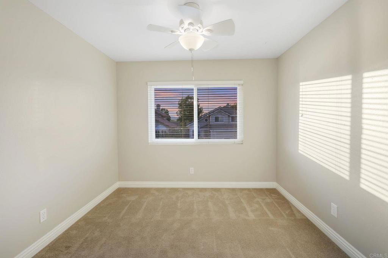
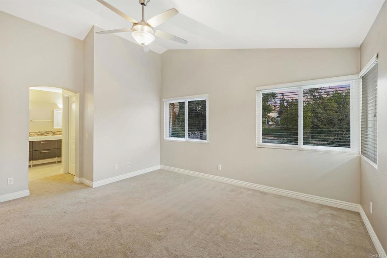
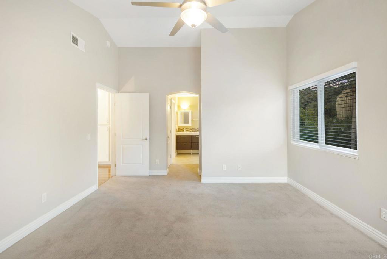
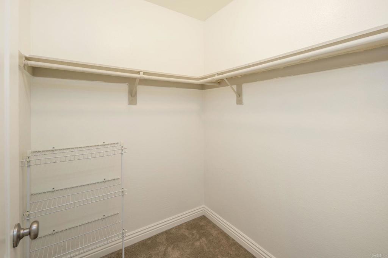
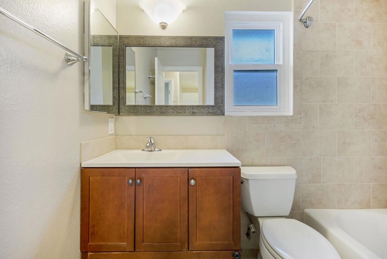
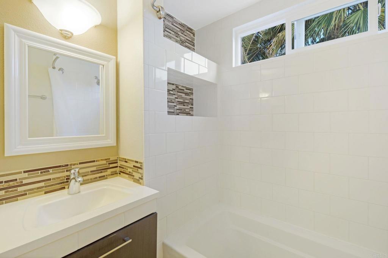
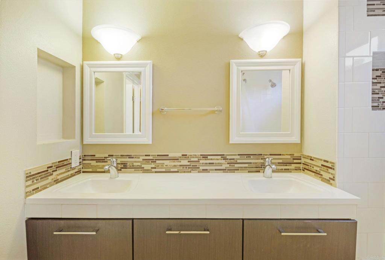
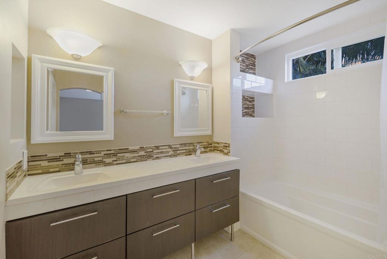
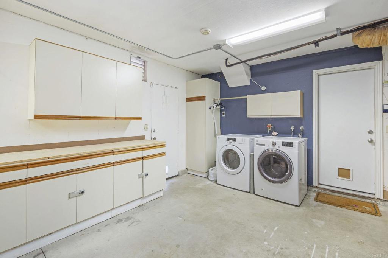
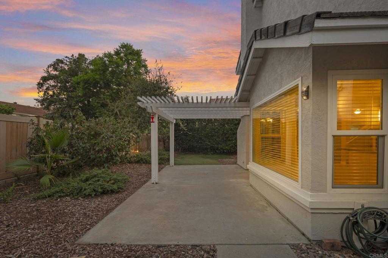
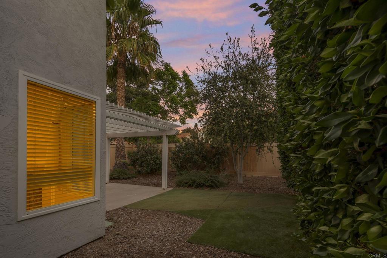
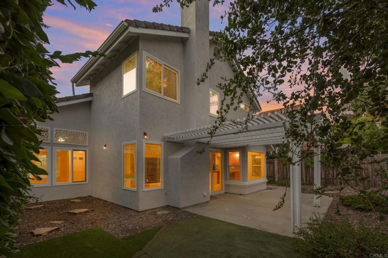
Property Description
Discover this beautifully maintained home featuring a bright and airy open layout and high vaulted ceilings perfect for entertaining. The spacious kitchen is a chef’s delight, boasting a gas range, energy-efficient appliances, large island, and ample storage. Cozy up by the gas fireplace in the dining room, or get creative in the office nook with its fun chalk wall. Retreat to the luxurious master suite with a spa-like bath, including a dual vanity, deep soaking tub, and two walk-in closets. Milgard Dual Pane windows, central heat and AC, and stylish finishes like laminate wood flooring and tile add to the comfort and appeal. Enjoy the convenience of an oversized two-car garage with a bonus shop area and a backyard patio with a pergola, perfect for relaxing or entertaining. Plus, take advantage of the community pool, spa, trails to Guajome Lake, and nearby tot lots. Located minutes from the 76, with easy access to the base and I-5, shopping, dining, and more—this home has it all! Move-in ready with low-maintenance landscaping, it’s a must-see!
Interior Features
| Laundry Information |
| Location(s) |
In Garage |
| Bedroom Information |
| Features |
Bedroom on Main Level, All Bedrooms Up |
| Bedrooms |
3 |
| Bathroom Information |
| Bathrooms |
3 |
| Interior Information |
| Features |
All Bedrooms Up, Bedroom on Main Level |
| Cooling Type |
Central Air |
Listing Information
| Address |
5423 Gooseberry Way |
| City |
Oceanside |
| State |
CA |
| Zip |
92057 |
| County |
San Diego |
| Listing Agent |
Spencer Soto DRE #01995231 |
| Courtesy Of |
RE/MAX Connections |
| List Price |
$849,999 |
| Status |
Pending |
| Type |
Residential |
| Subtype |
Single Family Residence |
| Structure Size |
1,576 |
| Lot Size |
4,628 |
| Year Built |
1991 |
Listing information courtesy of: Spencer Soto, RE/MAX Connections. *Based on information from the Association of REALTORS/Multiple Listing as of Sep 9th, 2024 at 5:29 PM and/or other sources. Display of MLS data is deemed reliable but is not guaranteed accurate by the MLS. All data, including all measurements and calculations of area, is obtained from various sources and has not been, and will not be, verified by broker or MLS. All information should be independently reviewed and verified for accuracy. Properties may or may not be listed by the office/agent presenting the information.

































