-
Listed Price :
$2,395,000
-
Beds :
4
-
Baths :
4
-
Property Size :
3,271 sqft
-
Year Built :
1992

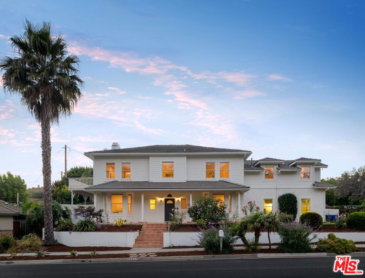
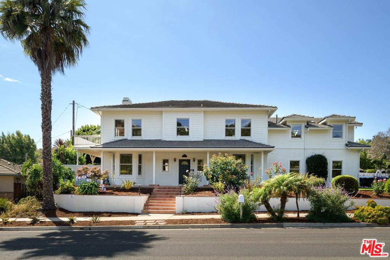
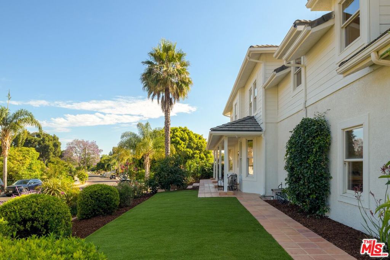
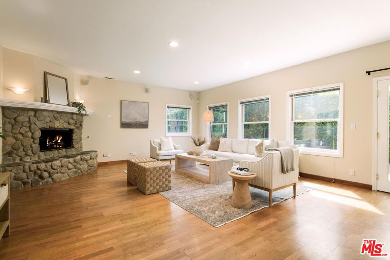
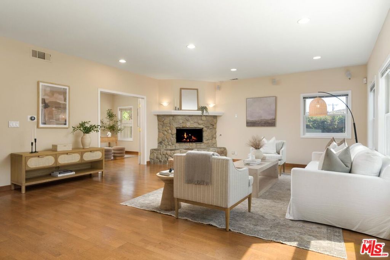
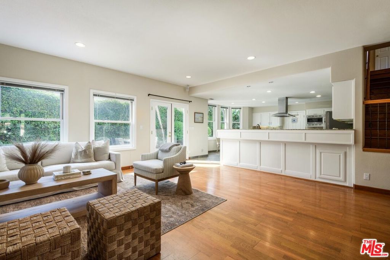
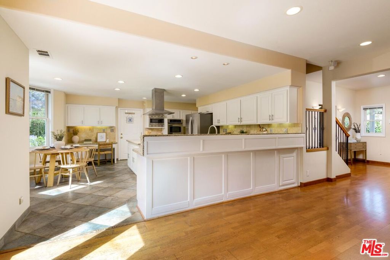
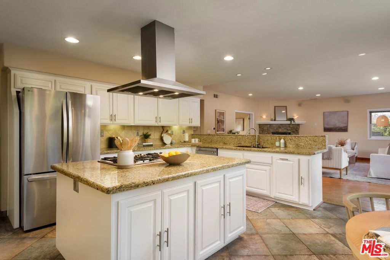
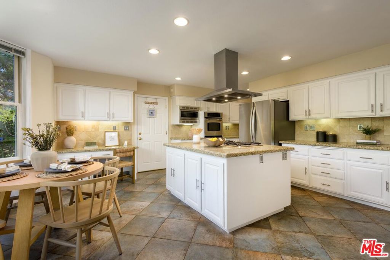
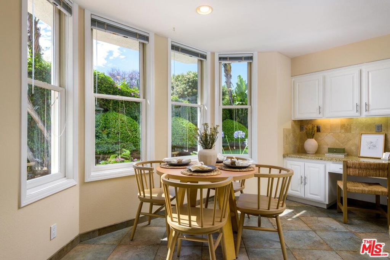
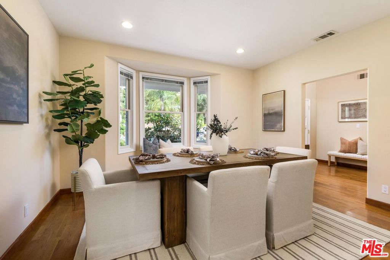
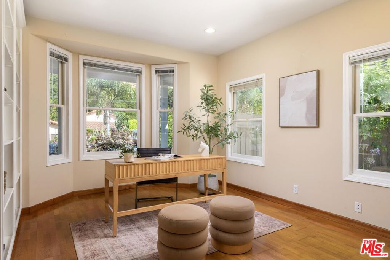
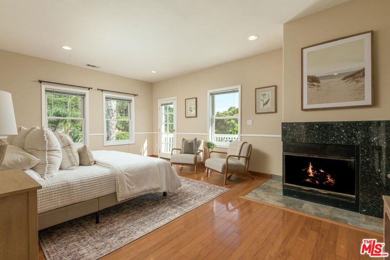
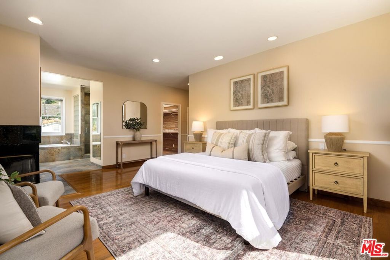
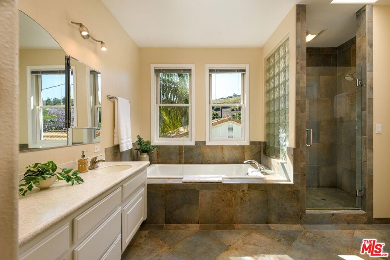
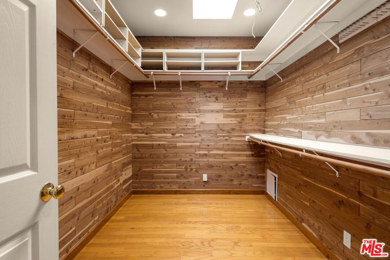
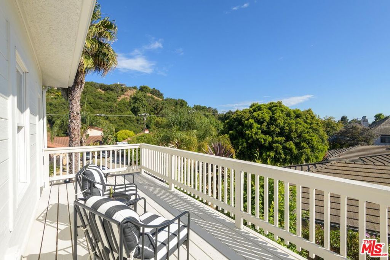
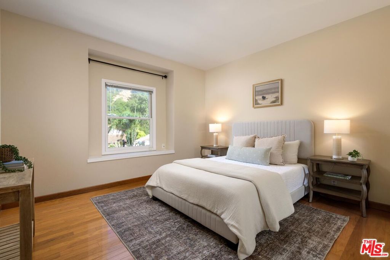
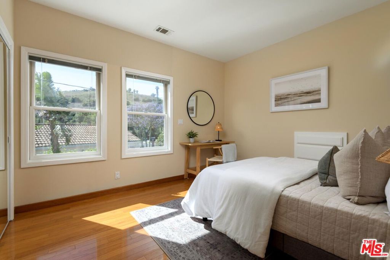
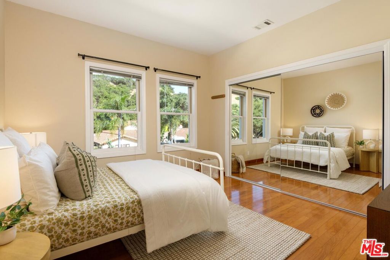
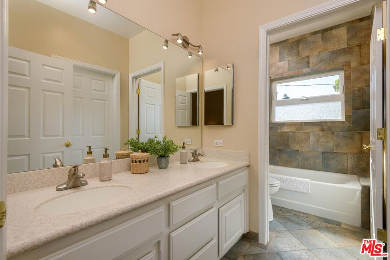
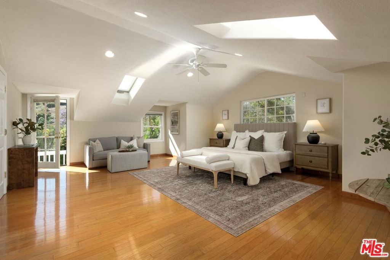
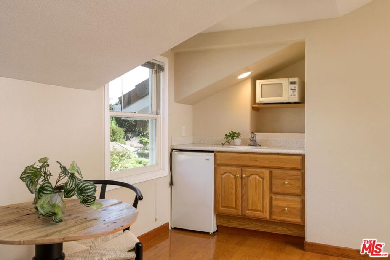
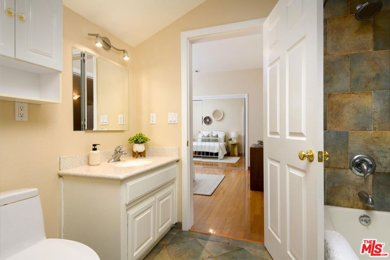
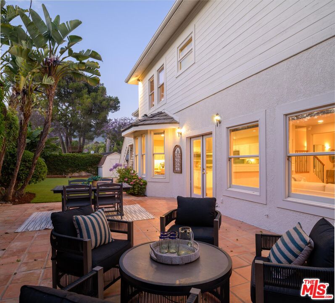
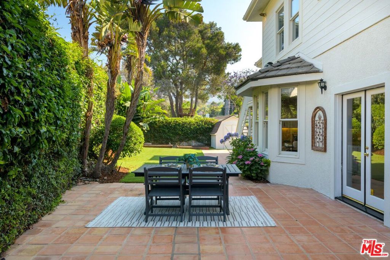
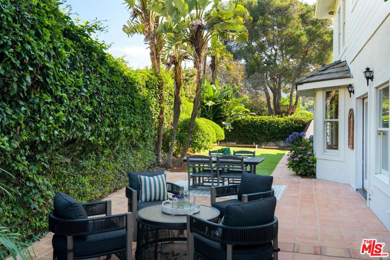
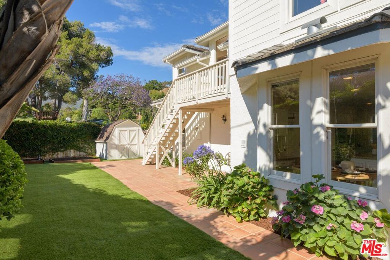
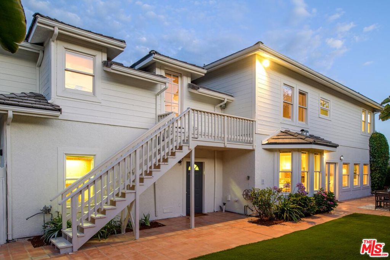
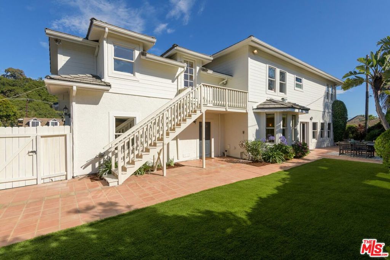
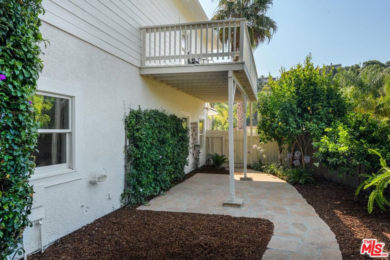
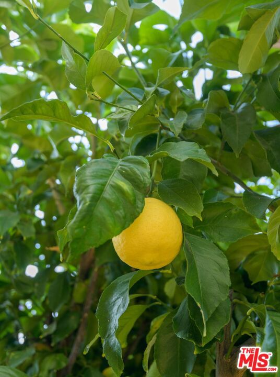
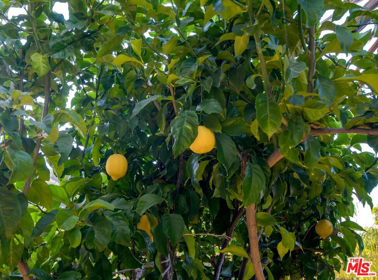
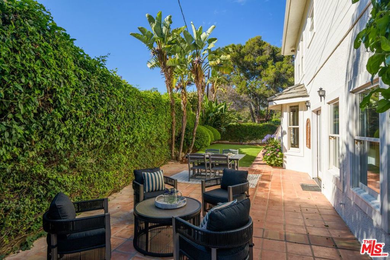
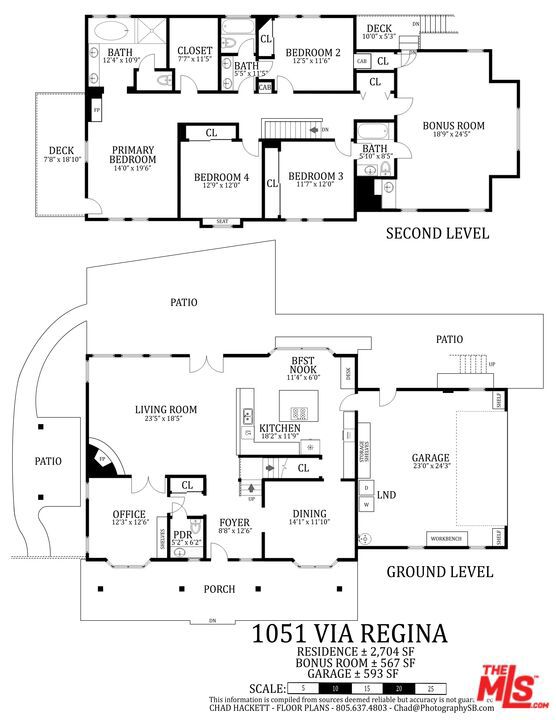
Property Description
This charming corner lot provides stunning mountain and open space views, along with a delightful front porch perfect for enjoying your morning coffee while admiring the lush rose garden. Inside, the spacious, Mediterranean-inspired open floor plan makes this Foothill home a dream for entertaining! The heart of the home, the kitchen, features a large center island, granite countertops, new stainless steel appliances, and a breakfast nook with bay windows. This seamlessly connects to a spacious great room complete with a river rock fireplace, high ceilings, numerous windows, recessed lighting, and surround sound. A sizable office/library with built-in bookshelves and a formal dining room provide additional entertainment space. Upstairs, the sun-drenched south-facing primary suite boasts a view deck, marble fireplace, luxurious tub, tiled floors and shower, and a massive cedar-lined closet with skylights. Three additional bedrooms and two full baths offer ample space for guests. The lavish ~3,200+ sqft floor plan also includes a ~500+ sq. ft. bonus room with high ceilings, skylights, a kitchenette, separate entrance, and access to a full bath. It can serve as a recreation room or an additional guest space.Throughout the home, wood and tile flooring, granite and Corian counters, ceramic tubs, tiled showers, mirrored closet doors, and recessed lighting flow together effortlessly. Recent upgrades include premium synthetic turfs, energy efficient LED lighting, and smart home devices (app/voice controllable lights, switches, Nest Thermostats, Ring doorbell, keyless smart lock, and more!). The front yard features low-water landscaping and irrigation, while the fully-fenced private backyard boasts two patio areas.Close distance to Tucker's Grove Park and Foothill School, near the bike path to Goleta Beach & UCSB, and surrounded by great shopping and restaurants!
Interior Features
| Laundry Information |
| Location(s) |
In Garage |
| Bedroom Information |
| Bedrooms |
4 |
| Bathroom Information |
| Bathrooms |
4 |
| Flooring Information |
| Material |
Wood |
| Interior Information |
| Cooling Type |
None |
Listing Information
| Address |
1051 Via Regina |
| City |
Santa Barbara |
| State |
CA |
| Zip |
93111 |
| County |
Santa Barbara |
| Listing Agent |
Terence Alemann DRE #01925020 |
| Co-Listing Agent |
Pranav Shastri DRE #02152010 |
| Courtesy Of |
Alemann and Associates |
| List Price |
$2,395,000 |
| Status |
Active |
| Type |
Residential |
| Subtype |
Single Family Residence |
| Structure Size |
3,271 |
| Lot Size |
8,276 |
| Year Built |
1992 |
Listing information courtesy of: Terence Alemann, Pranav Shastri, Alemann and Associates. *Based on information from the Association of REALTORS/Multiple Listing as of Sep 11th, 2024 at 12:07 PM and/or other sources. Display of MLS data is deemed reliable but is not guaranteed accurate by the MLS. All data, including all measurements and calculations of area, is obtained from various sources and has not been, and will not be, verified by broker or MLS. All information should be independently reviewed and verified for accuracy. Properties may or may not be listed by the office/agent presenting the information.




































