18860 Mariposa Drive, Riverside, CA 92508
-
Listed Price :
$1,380,000
-
Beds :
6
-
Baths :
6
-
Property Size :
5,200 sqft
-
Year Built :
2023
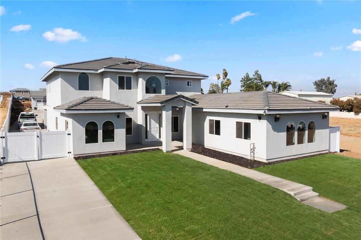
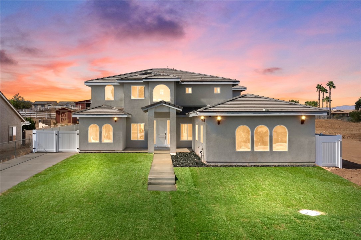
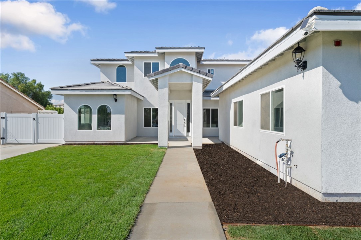
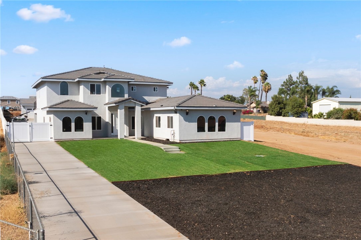
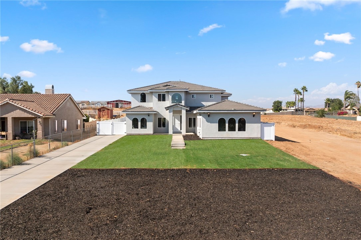
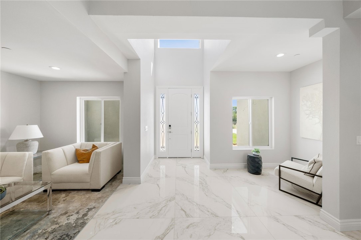
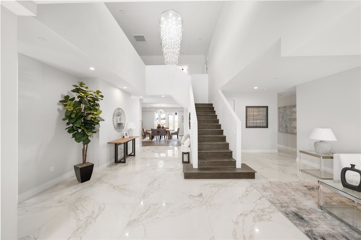
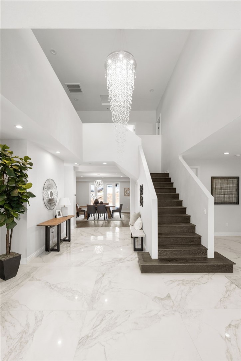
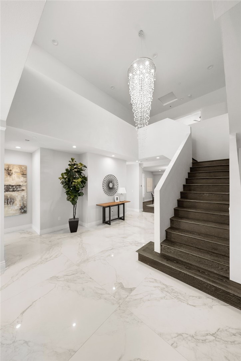
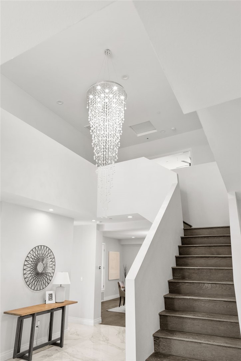
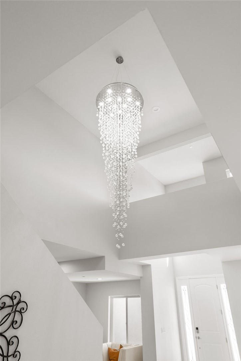
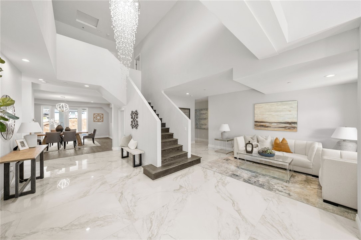
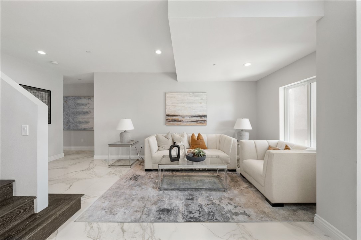
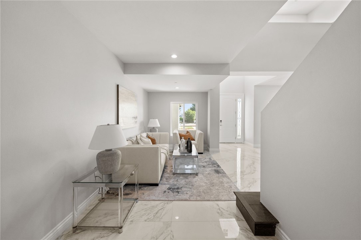
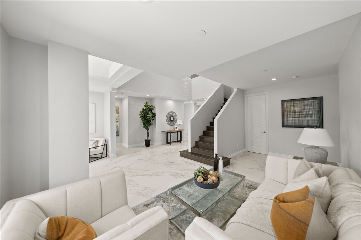
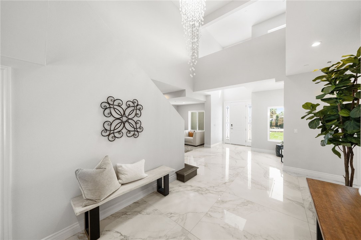
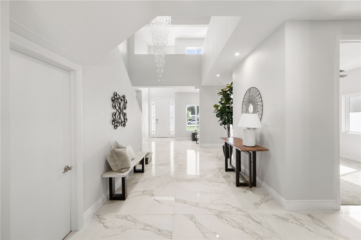
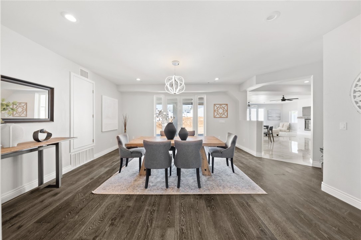
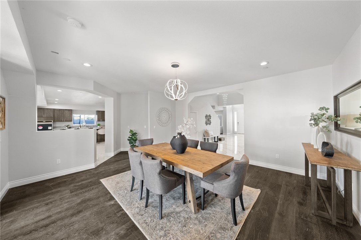
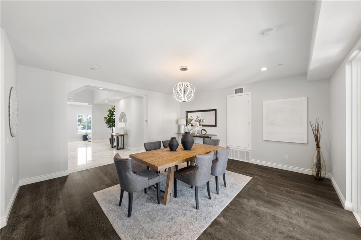
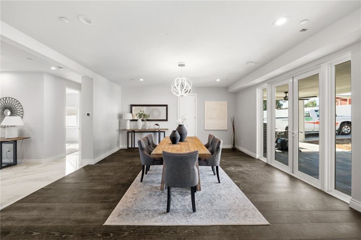
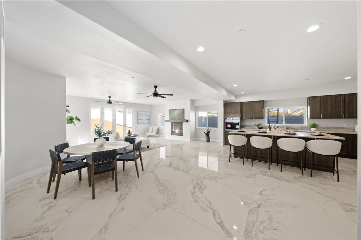
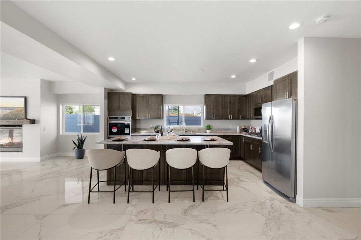
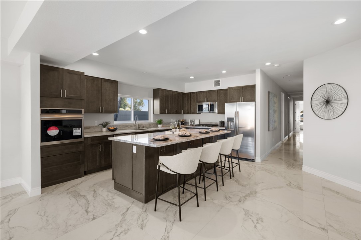
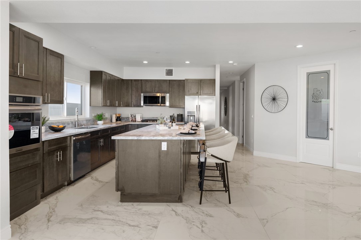
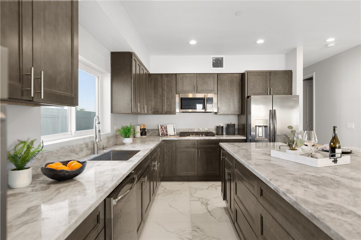
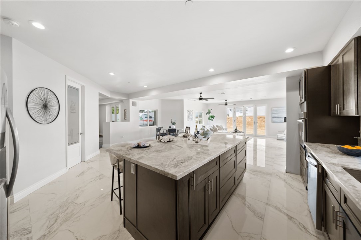
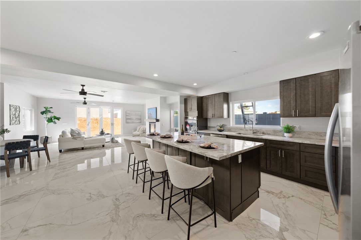
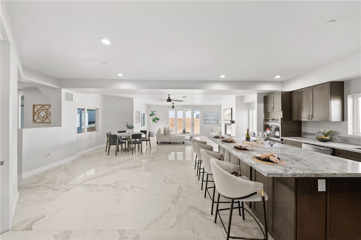
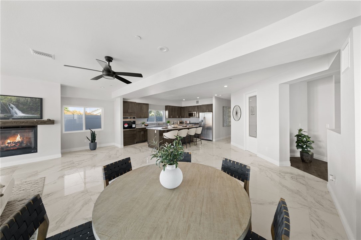
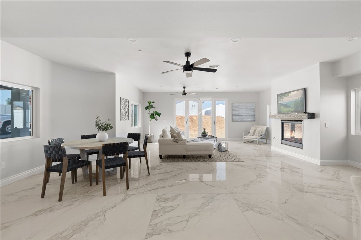
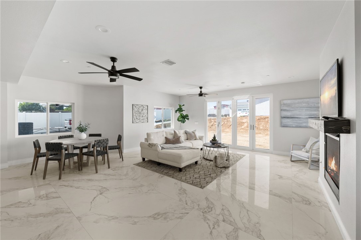
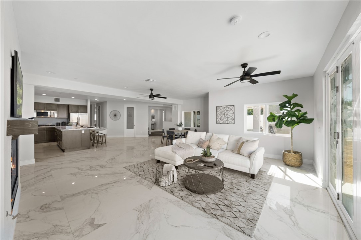
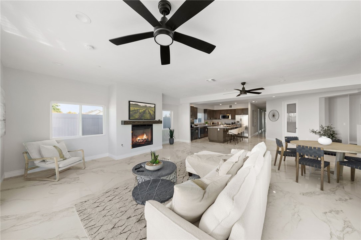
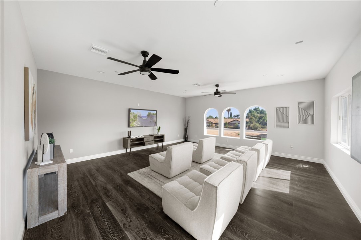
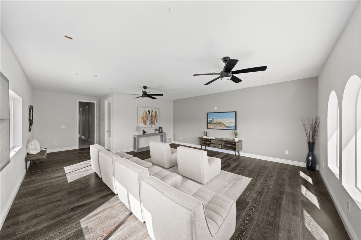
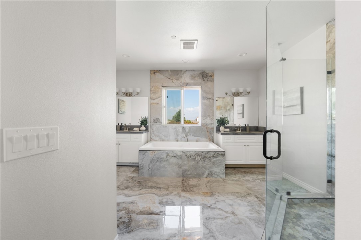
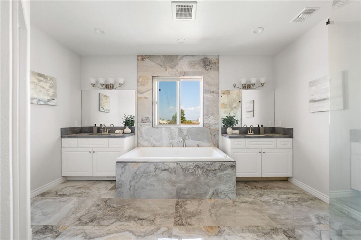
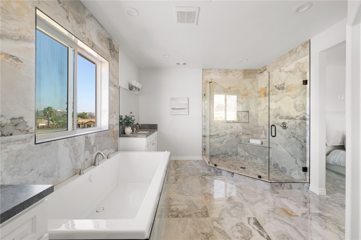
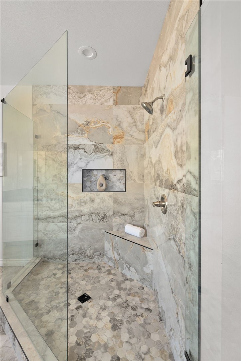
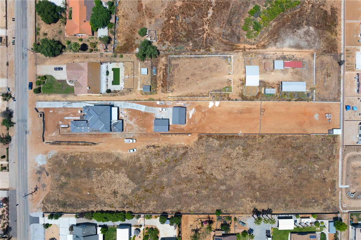
Property Description
Your dream Home Awaits in Orangecrest! Step into a world of elegance and comfort with this stunning 6-bedroom residence, perfectly nestled in the heart of Orangecrest, Riverside. Built-in 2023, this expansive home offers 5,200 sq. ft. of thoughtfully designed living space on a generous acre of land, all while benefiting from low taxes.
As you enter, the inviting ambiance welcomes you with sleek tile flooring that seamlessly transitions into rich hardwood. The heart of the home—the kitchen—boasts modern upgrades, including premium appliances, an expansive island, and a walk-in pantry for the home chef. The adjacent family room, with a warm fireplace and bi-fold doors, invites you to enjoy indoor-outdoor living in the spacious backyard.
The elegant dining room, with French doors leading to a covered patio, is perfect for entertaining, complete with an outdoor bathroom for convenience. A versatile den provides the perfect space for a home office or additional entertainment area.
Upstairs, you’ll find a spacious loft, ideal for relaxing or hosting gatherings. The primary suite is a true retreat, featuring a private balcony, fireplace, and spa-like ensuite with dual vanities, a soaking tub, and a double-headed shower. A second bedroom with a bathroom and walk-in closet ensures ample space for everyone.
In addition to the main house, a 720 sq. ft. ADU studio offers endless possibilities for guests or rental income. With an acre of land, there’s plenty of room amenities like a pool or even horse facilities.
Conveniently located near top-rated schools, shopping, and dining, this Orangecrest home offers luxury, practicality, and the added benefit of low taxes. Don't miss the chance to create your dream living space here!
Interior Features
| Laundry Information |
| Location(s) |
Common Area, Gas Dryer Hookup |
| Kitchen Information |
| Features |
Butler's Pantry, Kitchen Island, Kitchen/Family Room Combo, Pots & Pan Drawers, Self-closing Cabinet Doors, Self-closing Drawers |
| Bedroom Information |
| Bedrooms |
6 |
| Bathroom Information |
| Features |
Bathtub, Separate Shower |
| Bathrooms |
6 |
| Flooring Information |
| Material |
Tile |
| Interior Information |
| Features |
Ceiling Fan(s), Granite Counters, High Ceilings, In-Law Floorplan, Open Floorplan, Pantry, Recessed Lighting, Storage, Two Story Ceilings, Unfurnished, Bar, Wired for Sound |
| Cooling Type |
Central Air, Dual, ENERGY STAR Qualified Equipment |
Listing Information
| Address |
18860 Mariposa Drive |
| City |
Riverside |
| State |
CA |
| Zip |
92508 |
| County |
Riverside |
| Listing Agent |
Tyson Robinson DRE #01701231 |
| Co-Listing Agent |
Nikki Howell-Towns DRE #02088310 |
| Courtesy Of |
Trillion Real Estate |
| List Price |
$1,380,000 |
| Status |
Pending |
| Type |
Residential |
| Subtype |
Single Family Residence |
| Structure Size |
5,200 |
| Lot Size |
43,560 |
| Year Built |
2023 |
Listing information courtesy of: Tyson Robinson, Nikki Howell-Towns, Trillion Real Estate. *Based on information from the Association of REALTORS/Multiple Listing as of Nov 14th, 2024 at 4:56 PM and/or other sources. Display of MLS data is deemed reliable but is not guaranteed accurate by the MLS. All data, including all measurements and calculations of area, is obtained from various sources and has not been, and will not be, verified by broker or MLS. All information should be independently reviewed and verified for accuracy. Properties may or may not be listed by the office/agent presenting the information.









































