6521 Silverspur Lane, Huntington Beach, CA 92648
-
Listed Price :
$3,289,000
-
Beds :
5
-
Baths :
4
-
Property Size :
4,093 sqft
-
Year Built :
1990
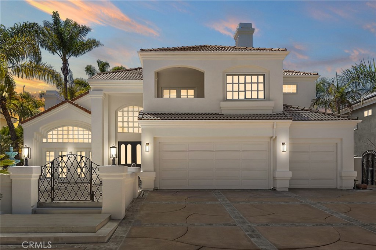

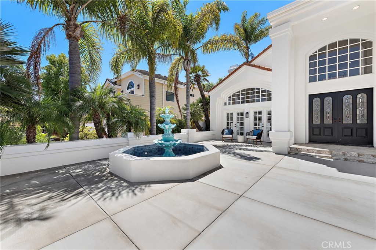
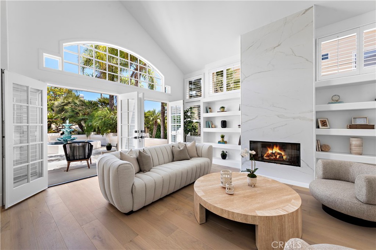
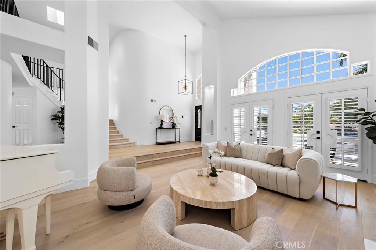
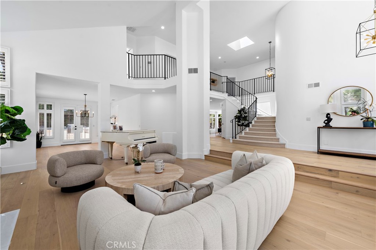
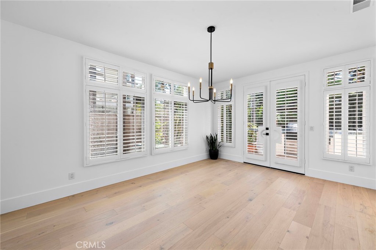
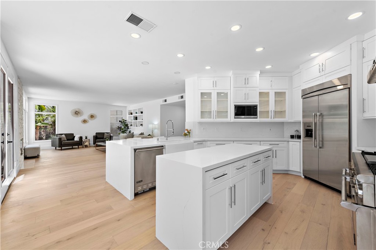
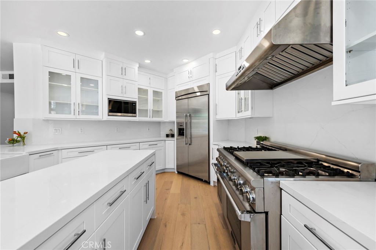
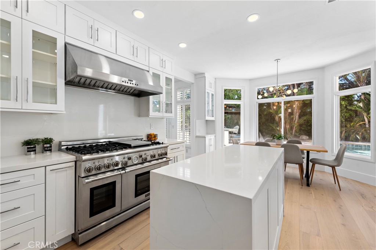
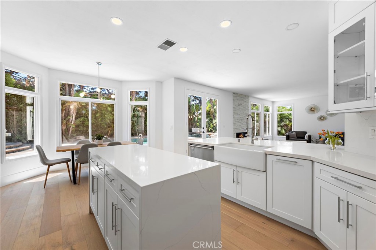
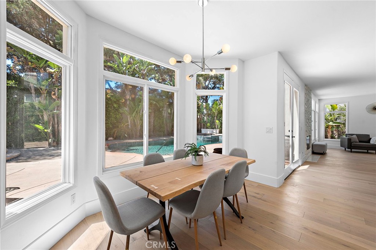
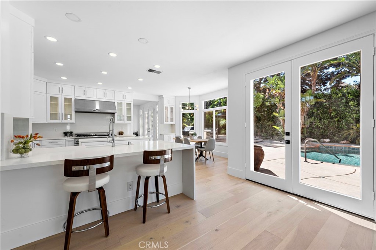
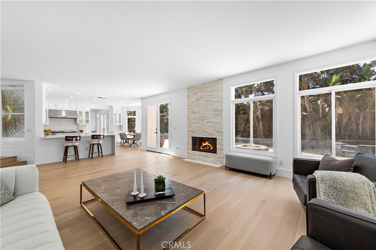
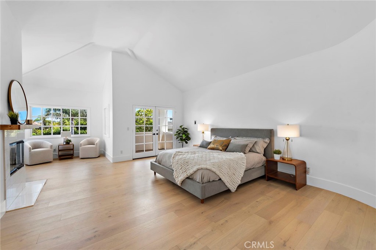
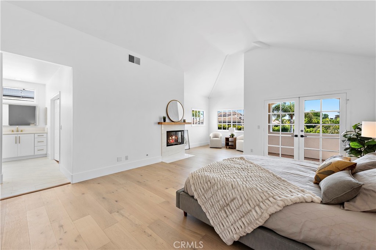
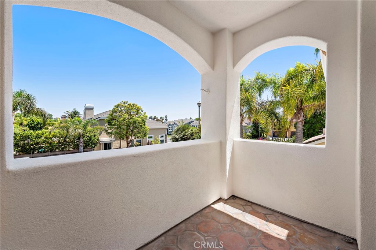
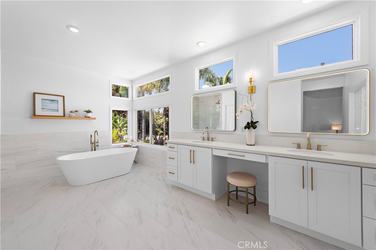
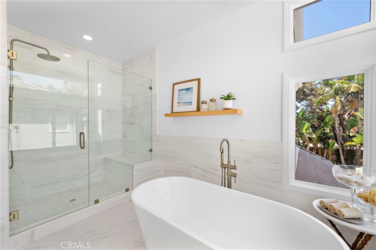
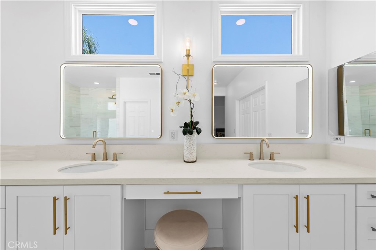
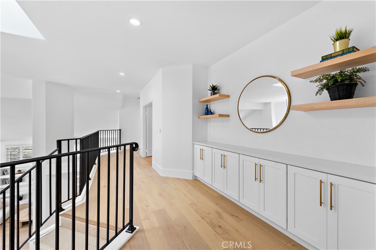
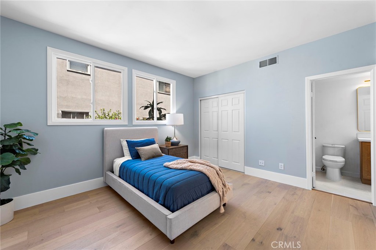
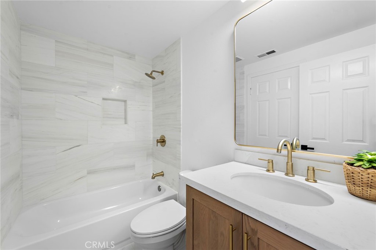
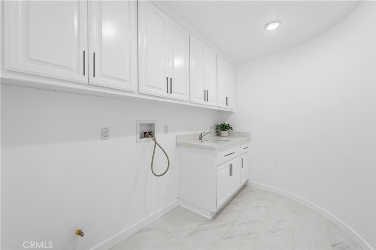
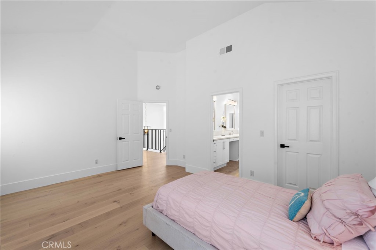
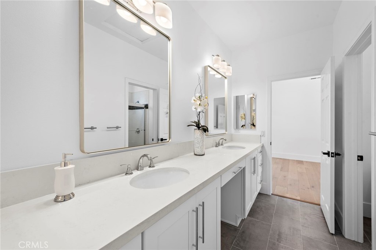
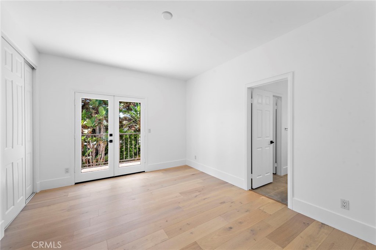
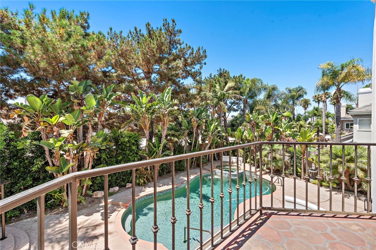
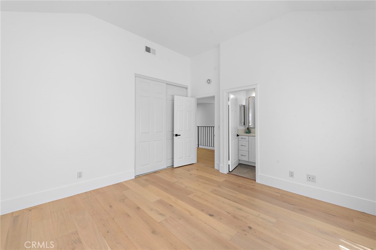
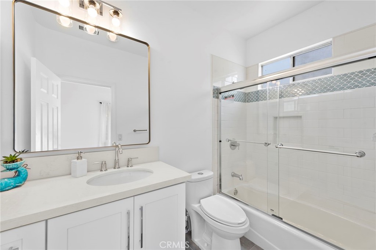
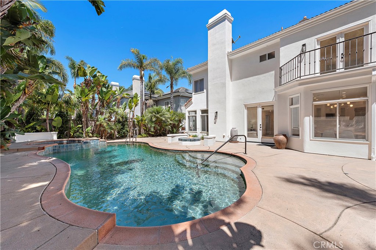
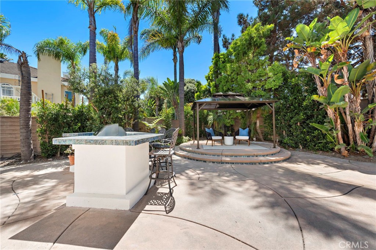
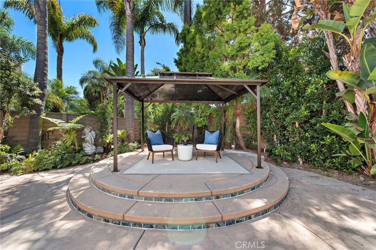
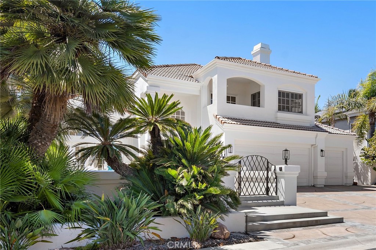
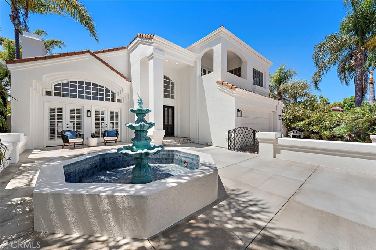
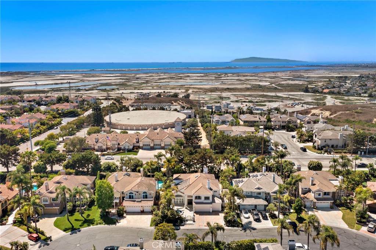
Property Description
GREAT VALUE ON EDWARDS HILL. THIS POOL HOME HAS BEEN NEWLY UPDATED THROUGHOUT.
5 Bedrooms | 4 Bathrooms | Pool & Spa | 3 Car Garage | Large Lot | 1 Large Bedroom Down.
Welcome to your dream home! This stunning luxury residence offers nearly 4,100 SF of luxurious living space on a spacious 9,652 SF lot and is located in an exclusive Equestrian neighborhood called Edwards Hill. As you enter the home through the double doors, you are immediately greeted by a beautiful foyer with a soaring ceiling and sweeping staircase. The open living room, with double French Doors leading to front courtyard boasts a cozy fireplace and flows seamlessly into the formal dining room. The newly upated large kitchen is complete with new cabinets, Quartz countertops, an island, and a generous eating area. The adjoining family room features a cozy fireplace and opens onto an entertainer’s backyard, perfect for hosting family gatherings or entertaining guests. Located downstairs is the fifth bedroom for your guests with bathroom.
Upstairs, you will find four spacious bedrooms, each with its own unique charm and plenty of natural light. The Primary Suite is the ultimate retreat, complete with a newly designed spa-like ensuite with free standing soaking tub, a separate large shower, and a huge walk-in closet. You will also find a large sitting area in the primary bedroom and double doors that open to a walk-out private deck. In addition to the Primary Suite there are three more spacious bedrooms upstairs, two of which share a Jack and Jill bathroom, while the third has its own private bathroom, all recently updated. The luxury does not stop there. The backyard is an oasis all on its own, with a beautiful pebble tec sparkling pool and spa, built-in BBQ area with sit up counter, and covered patio area perfect for enjoying a morning coffee or hosting a summer BBQ and lush landscaping. This home also features a large attached three-car garage. Close to award winning schools. Seacliff Elementary is a short walk away. Edwards Hill features unique front setbacks and each home is spaced a minimum of twenty feet apart which makes this neighborhood so distinctive. There are horse trails throughout the neighborhood which make it so unique. This property truly has it all and is waiting for you to make it your own. Do not miss your chance to live in this beautifully updated home in one of the most sought-after neighborhoods.
Interior Features
| Laundry Information |
| Location(s) |
Inside, Laundry Room |
| Kitchen Information |
| Features |
Kitchen Island, Kitchen/Family Room Combo, Stone Counters, Self-closing Drawers, Updated Kitchen, None |
| Bedroom Information |
| Features |
Bedroom on Main Level |
| Bedrooms |
5 |
| Bathroom Information |
| Features |
Bathroom Exhaust Fan, Bathtub, Dual Sinks, Soaking Tub, Separate Shower, Upgraded, Vanity |
| Bathrooms |
4 |
| Flooring Information |
| Material |
Carpet, Wood |
| Interior Information |
| Features |
Built-in Features, Balcony, Cathedral Ceiling(s), High Ceilings, Open Floorplan, Quartz Counters, Recessed Lighting, Two Story Ceilings, Attic, Bedroom on Main Level, Primary Suite, Walk-In Closet(s) |
| Cooling Type |
Central Air, Dual |
Listing Information
| Address |
6521 Silverspur Lane |
| City |
Huntington Beach |
| State |
CA |
| Zip |
92648 |
| County |
Orange |
| Listing Agent |
Joanne Chivers DRE #01049637 |
| Courtesy Of |
RE/MAX Select One |
| List Price |
$3,289,000 |
| Status |
Pending |
| Type |
Residential |
| Subtype |
Single Family Residence |
| Structure Size |
4,093 |
| Lot Size |
9,652 |
| Year Built |
1990 |
Listing information courtesy of: Joanne Chivers, RE/MAX Select One. *Based on information from the Association of REALTORS/Multiple Listing as of Sep 12th, 2024 at 12:19 AM and/or other sources. Display of MLS data is deemed reliable but is not guaranteed accurate by the MLS. All data, including all measurements and calculations of area, is obtained from various sources and has not been, and will not be, verified by broker or MLS. All information should be independently reviewed and verified for accuracy. Properties may or may not be listed by the office/agent presenting the information.




































