5910 Victoria Avenue, Riverside, CA 92506
-
Listed Price :
$1,349,900
-
Beds :
5
-
Baths :
4
-
Property Size :
3,493 sqft
-
Year Built :
1961
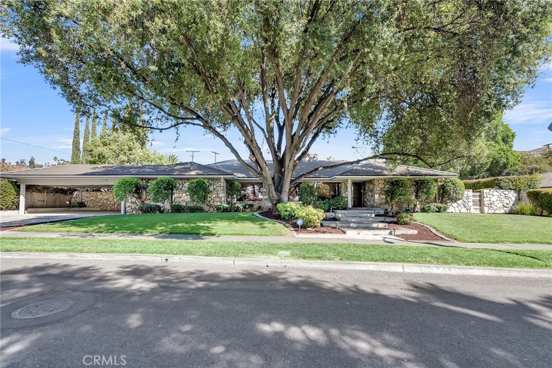
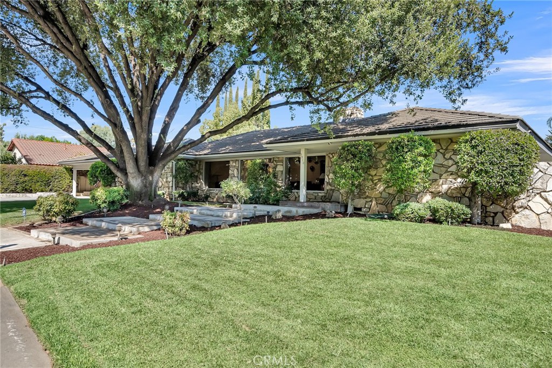
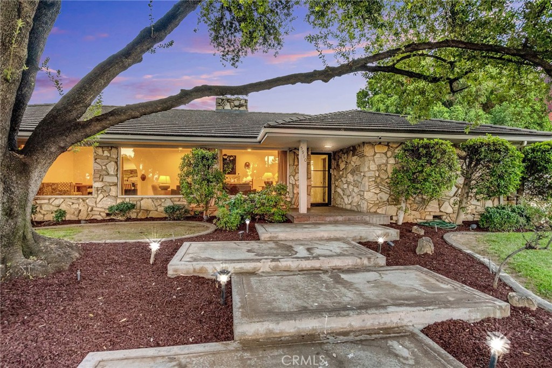
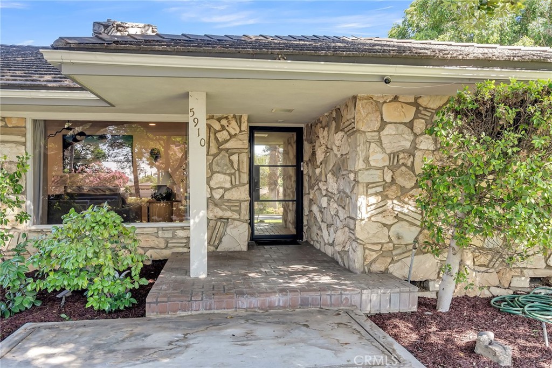
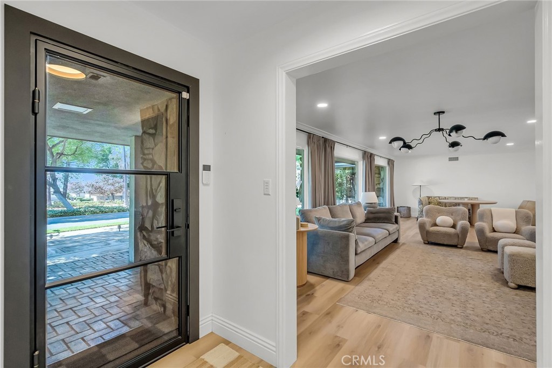
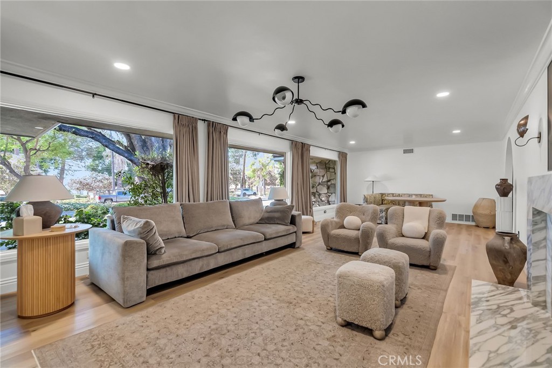
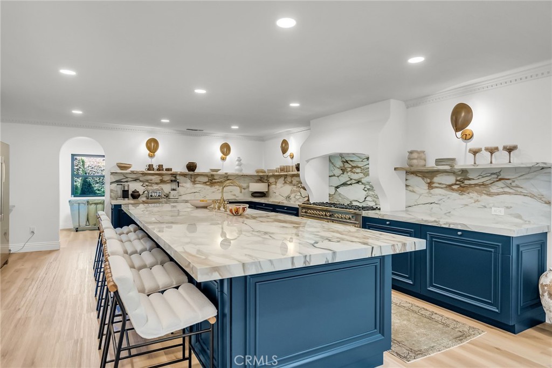
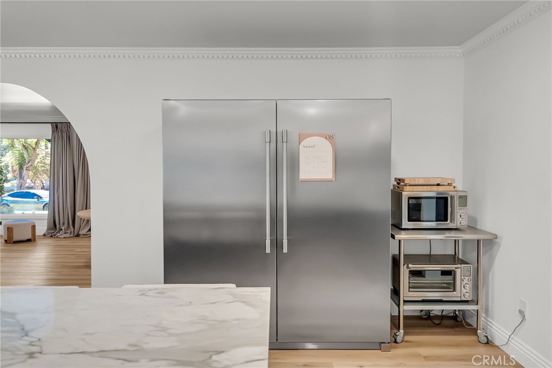
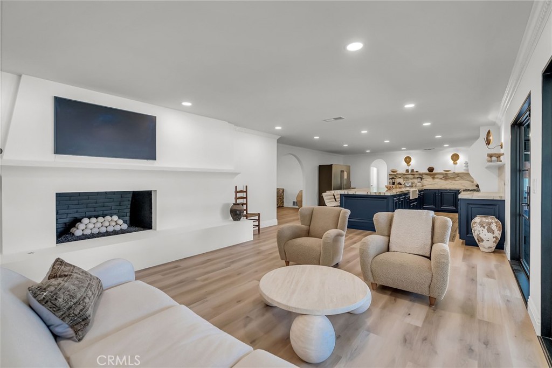
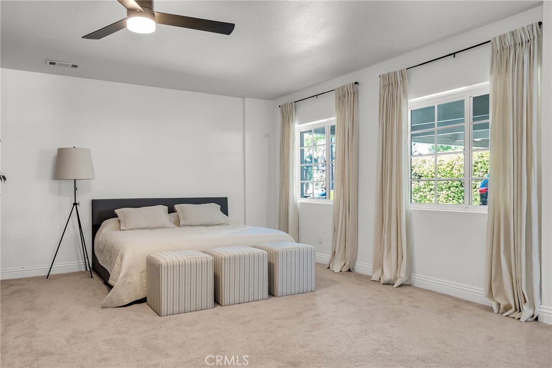
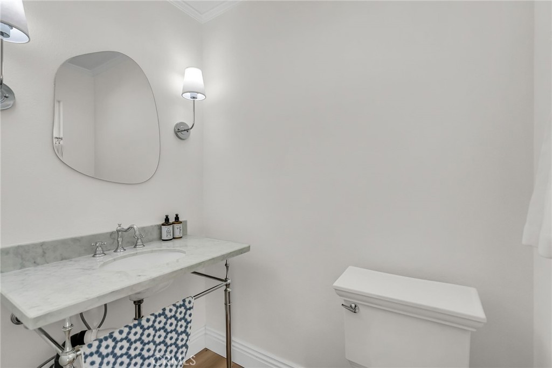
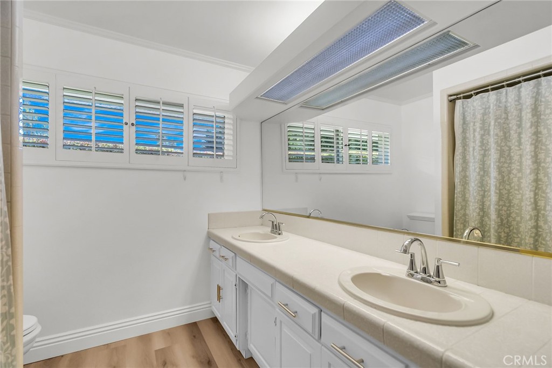
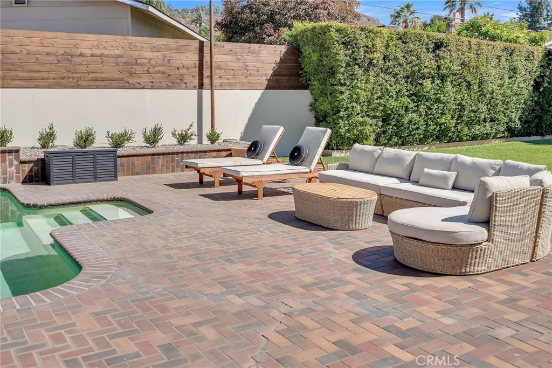
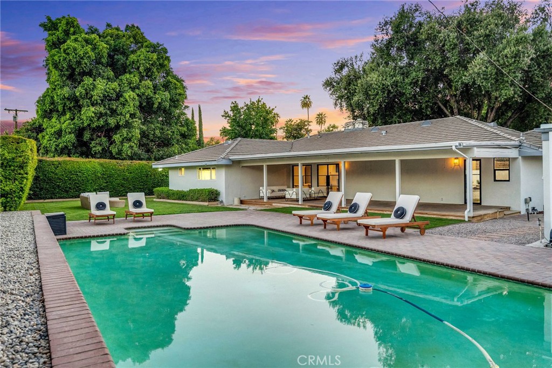
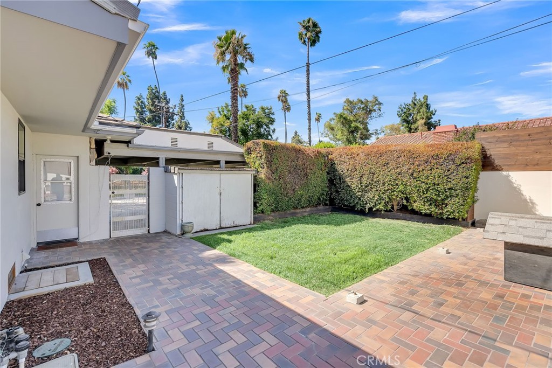
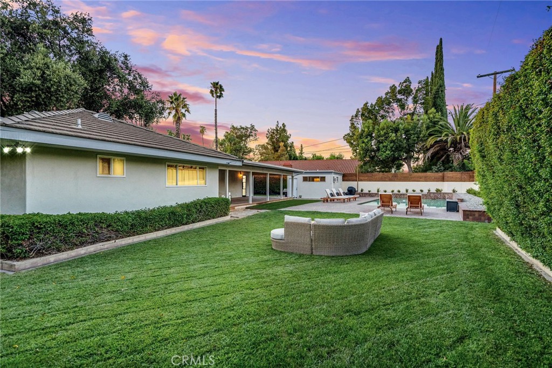
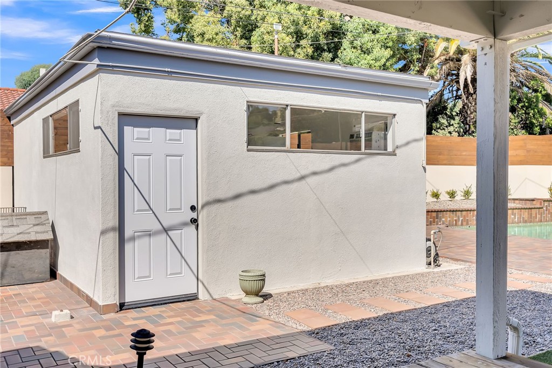
Property Description
HAWARDEN HILLS- HISTORIC VICTORIA AVENUE- Located on a quiet frontage road off of one of Riverside's most storied and nostalgic avenues is this turn-key Mid-Century Ranch home sensitively updated for gracious living! Large formal living and dining room with 3 massive plate glass windows framing views of Victoria and the hills and mountains beyond; Massive island kitchen with custom cabinetry, porcelain solid surface countertops, Ilve Nostalgie™ 60" Italian Range, Side by side stainless steel refrigerator and bar that seats eight; Family room with 2 sets of custom iron divided-lite French doors leading to the back deck and raised hearth fireplace; Large Primary suite with private bath and walk-in-closet; Three secondary bedrooms and a total of 2 1/2 Baths in the main house; Fifth bedroom and fourth bath in the detached pool house with dry sauna and outdoor shower adding an additional 500 square feet for a total of 3,993! Expansive covered wood deck overlooking the refreshing pool and lush lawn of the back yard, Lots of brick decking around the pool ideal for entertaining; Over-sized 2-car carport with ample off-street driveway parking and room for expansion or development of an enclosed garage if desired! A very special home in an absolutely perfect and unique setting!
Interior Features
| Laundry Information |
| Location(s) |
Electric Dryer Hookup, Gas Dryer Hookup, Inside, Laundry Room |
| Kitchen Information |
| Features |
Kitchen Island, Kitchen/Family Room Combo, Pots & Pan Drawers, Quartz Counters, Stone Counters, Remodeled, Self-closing Cabinet Doors, Self-closing Drawers, Updated Kitchen, Utility Sink, None |
| Bedroom Information |
| Features |
Bedroom on Main Level, All Bedrooms Down |
| Bedrooms |
5 |
| Bathroom Information |
| Features |
Bathtub, Closet, Dual Sinks, Linen Closet, Remodeled, Separate Shower, Tile Counters, Upgraded |
| Bathrooms |
4 |
| Flooring Information |
| Material |
See Remarks |
| Interior Information |
| Features |
Breakfast Bar, Built-in Features, Ceramic Counters, Crown Molding, In-Law Floorplan, Open Floorplan, Pantry, Quartz Counters, Stone Counters, Recessed Lighting, All Bedrooms Down, Bedroom on Main Level, Entrance Foyer, Main Level Primary, Primary Suite, Utility Room, Walk-In Closet(s) |
| Cooling Type |
Central Air, Electric |
Listing Information
| Address |
5910 Victoria Avenue |
| City |
Riverside |
| State |
CA |
| Zip |
92506 |
| County |
Riverside |
| Listing Agent |
BRAD ALEWINE DRE #01104973 |
| Courtesy Of |
COMPASS |
| List Price |
$1,349,900 |
| Status |
Pending |
| Type |
Residential |
| Subtype |
Single Family Residence |
| Structure Size |
3,493 |
| Lot Size |
15,682 |
| Year Built |
1961 |
Listing information courtesy of: BRAD ALEWINE, COMPASS. *Based on information from the Association of REALTORS/Multiple Listing as of Oct 29th, 2024 at 3:23 AM and/or other sources. Display of MLS data is deemed reliable but is not guaranteed accurate by the MLS. All data, including all measurements and calculations of area, is obtained from various sources and has not been, and will not be, verified by broker or MLS. All information should be independently reviewed and verified for accuracy. Properties may or may not be listed by the office/agent presenting the information.

















