403 E Princeton Street, Ontario, CA 91764
-
Listed Price :
$739,000
-
Beds :
3
-
Baths :
2
-
Property Size :
1,853 sqft
-
Year Built :
1950
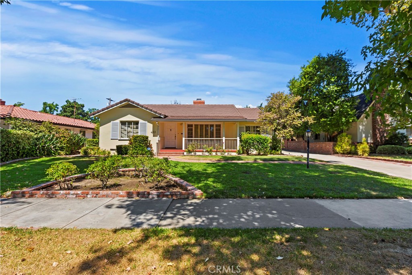
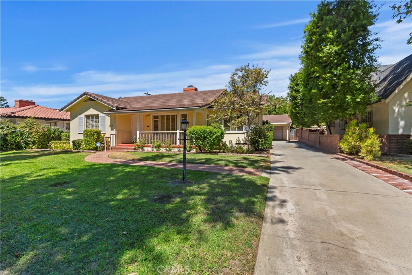
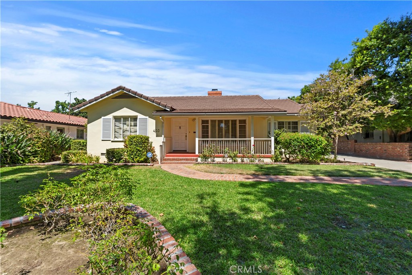
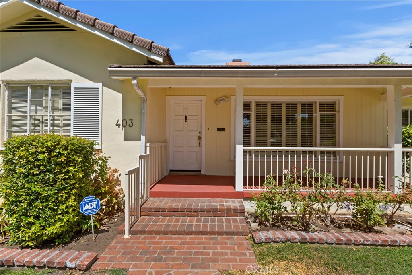
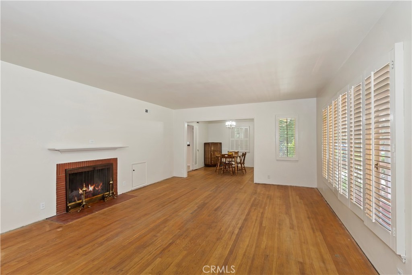
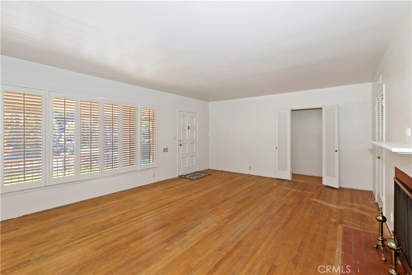
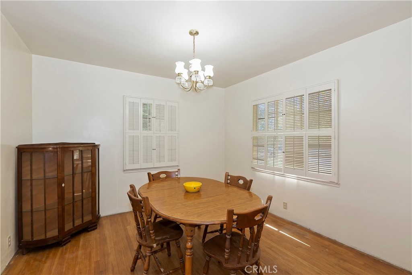
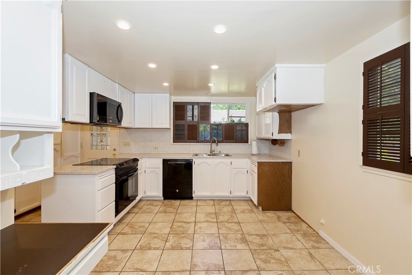
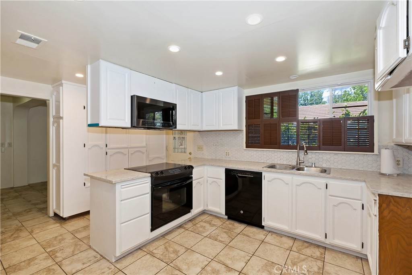
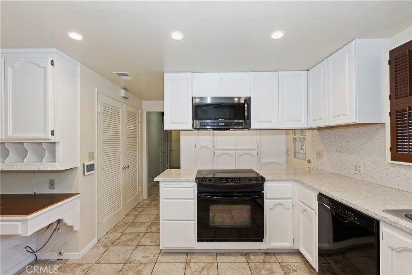
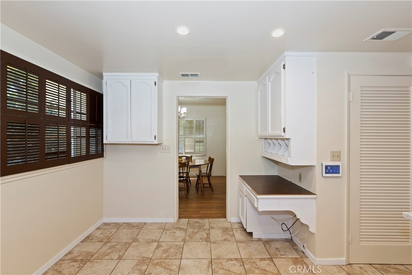
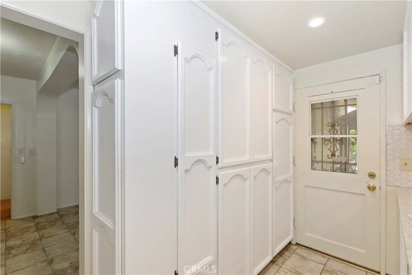
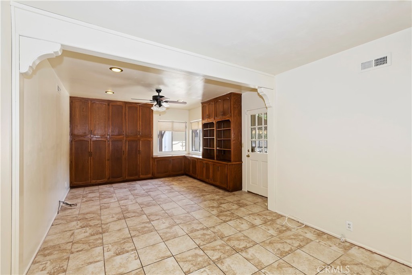
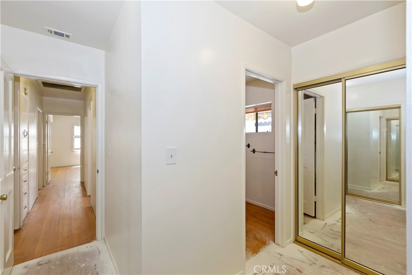
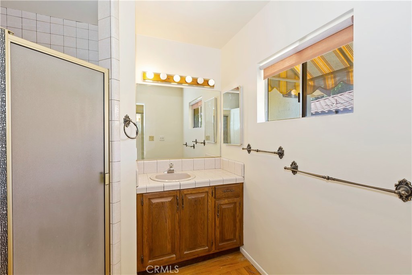
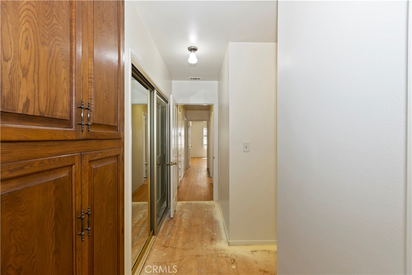
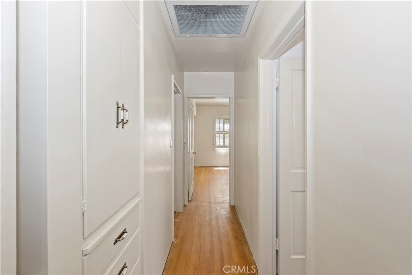
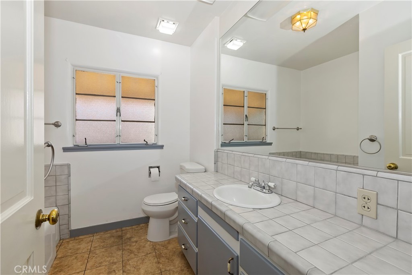
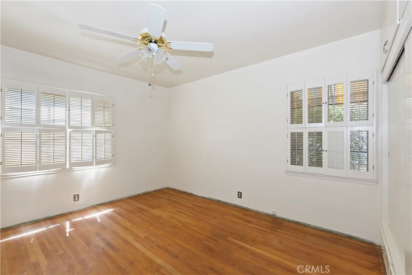
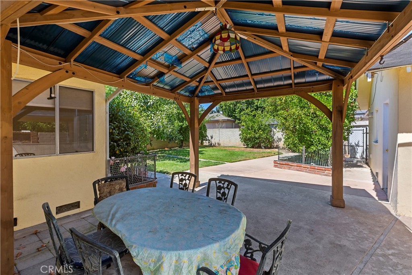
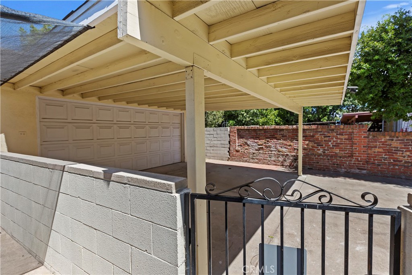
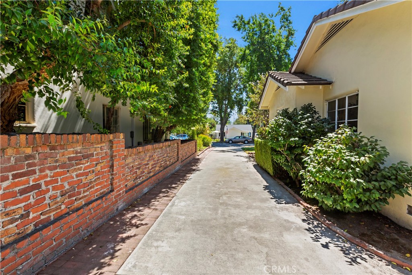
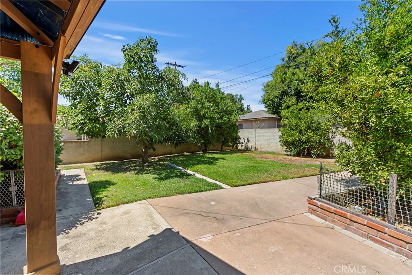
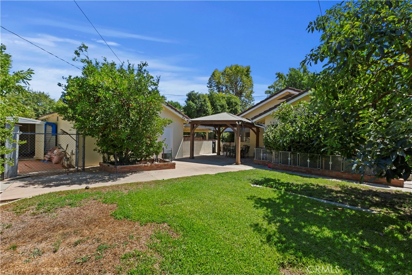
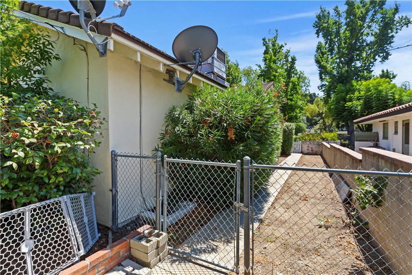
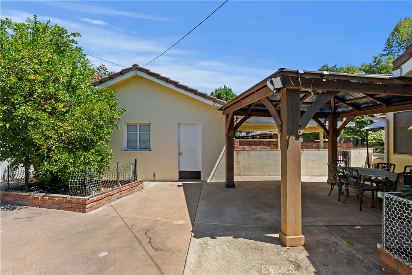
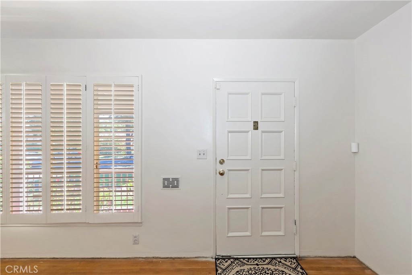
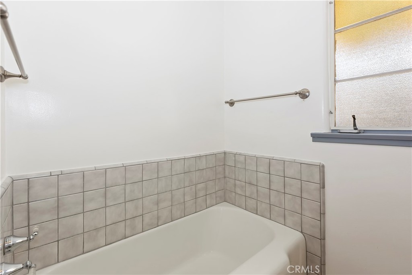
Property Description
Charming single story home in the Historic District of Ontario across from Chaffey High School. Mid Century modern built in 1950. Quiet neighborhood. And a tree lined street.
Enter the spacious living room and note the fireplace & hardwood flooring. Separate dining room w/ lots of windows for southside light.
The kitchen has been remodeled and has an abundance of cabinets including the ironing board cupboard. Primary ensuite with mirrored wardrobes.
Second bathroom has stall shower and separate bath tub. The long, private driveway ends at a two car garage with a wonderful carport in front of it.
Possible R V parking. The walled yard has several mature fruit trees. And a covered patio for outside entertaining.
Near schools, and shopping.
Interior Features
| Laundry Information |
| Location(s) |
In Garage |
| Kitchen Information |
| Features |
Updated Kitchen |
| Bedroom Information |
| Features |
All Bedrooms Down |
| Bedrooms |
3 |
| Bathroom Information |
| Features |
Bathtub, Low Flow Plumbing Fixtures, Separate Shower |
| Bathrooms |
2 |
| Flooring Information |
| Material |
Wood |
| Interior Information |
| Features |
Ceiling Fan(s), Recessed Lighting, All Bedrooms Down |
| Cooling Type |
Central Air |
Listing Information
| Address |
403 E Princeton Street |
| City |
Ontario |
| State |
CA |
| Zip |
91764 |
| County |
San Bernardino |
| Listing Agent |
Sandy Kohler DRE #00690755 |
| Courtesy Of |
CENTURY 21 EXPERIENCE |
| List Price |
$739,000 |
| Status |
Pending |
| Type |
Residential |
| Subtype |
Single Family Residence |
| Structure Size |
1,853 |
| Lot Size |
9,240 |
| Year Built |
1950 |
Listing information courtesy of: Sandy Kohler, CENTURY 21 EXPERIENCE. *Based on information from the Association of REALTORS/Multiple Listing as of Sep 12th, 2024 at 7:20 PM and/or other sources. Display of MLS data is deemed reliable but is not guaranteed accurate by the MLS. All data, including all measurements and calculations of area, is obtained from various sources and has not been, and will not be, verified by broker or MLS. All information should be independently reviewed and verified for accuracy. Properties may or may not be listed by the office/agent presenting the information.




























