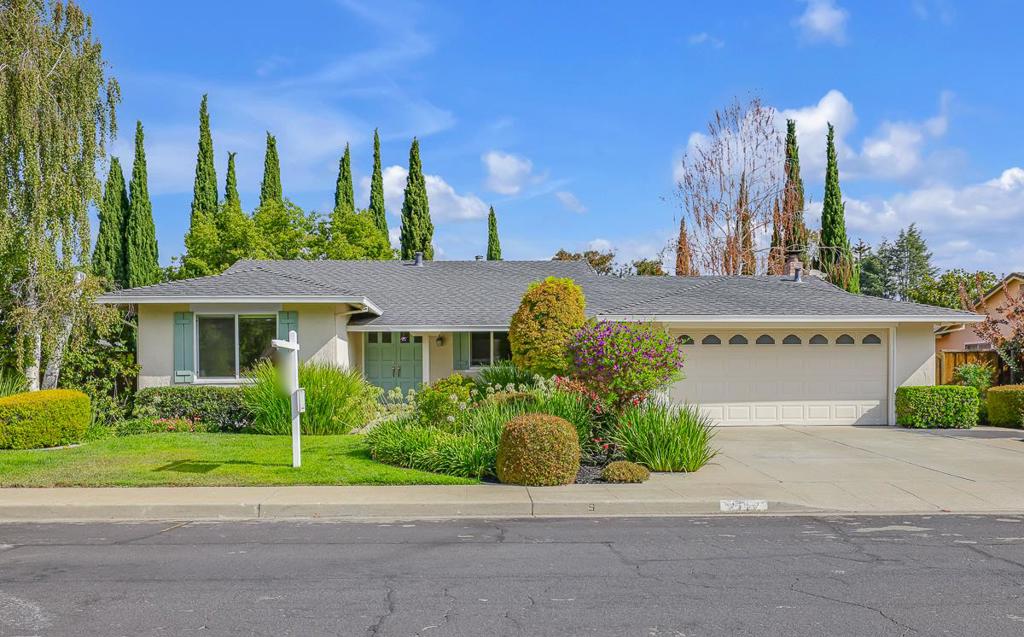2717 Estella Drive, Santa Clara, CA 95051
-
Sold Price :
$3,105,000
-
Beds :
4
-
Baths :
2
-
Property Size :
1,711 sqft
-
Year Built :
1972

Property Description
Top-Rated Cupertino Schools on a Large Lot! This stunning 4-bedroom, 2-bathroom single-family home boasts a spacious living room, formal dining area, and an open kitchen-family room layout overlooking the large backyard. The updated kitchen showcases granite countertops, stainless steel appliances, recessed lighting, and a new faucet. The bright family room, with its hardwood floors, wood-burning fireplace, and sliding glass door, opens to the beautifully maintained backyard. The generous primary suite includes two closets and an updated bathroom, while the hallway bath offers a spacious vanity and skylight. Enjoy the beautifully designed backyard with friends and family. Additional highlights include fresh interior paint, new front and backyard landscaping, new living room carpet, recessed lighting, Milgard double pane windows, central AC, automatic sprinklers and an attached 2-car garage. Award-winning schools: Cupertino High, Hyde Middle, and Eisenhower Elementary. Low Santa Clara utilities. Conveniently located near highways, parks, shopping, library, and tech companies. A must-see!
Interior Features
| Bedroom Information |
| Bedrooms |
4 |
| Bathroom Information |
| Bathrooms |
2 |
| Interior Information |
| Cooling Type |
Central Air |
Listing Information
| Address |
2717 Estella Drive |
| City |
Santa Clara |
| State |
CA |
| Zip |
95051 |
| County |
Santa Clara |
| Listing Agent |
Ariel Chen DRE #02038464 |
| Courtesy Of |
Maxreal |
| Close Price |
$3,105,000 |
| Status |
Closed |
| Type |
Residential |
| Subtype |
Single Family Residence |
| Structure Size |
1,711 |
| Lot Size |
7,956 |
| Year Built |
1972 |
Listing information courtesy of: Ariel Chen, Maxreal. *Based on information from the Association of REALTORS/Multiple Listing as of Oct 1st, 2024 at 8:16 PM and/or other sources. Display of MLS data is deemed reliable but is not guaranteed accurate by the MLS. All data, including all measurements and calculations of area, is obtained from various sources and has not been, and will not be, verified by broker or MLS. All information should be independently reviewed and verified for accuracy. Properties may or may not be listed by the office/agent presenting the information.

