544 Santander Dr, San Ramon, CA 94583
-
Listed Price :
$1,699,900
-
Beds :
4
-
Baths :
3
-
Property Size :
2,029 sqft
-
Year Built :
1979
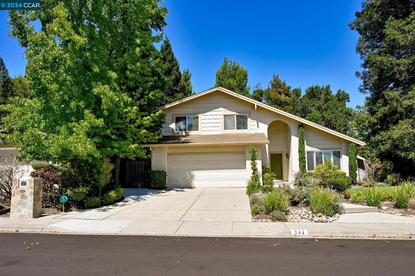
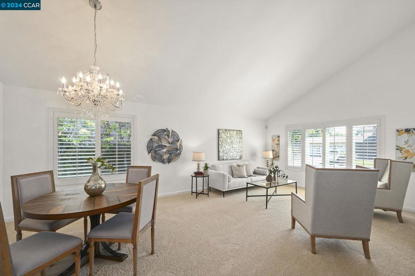
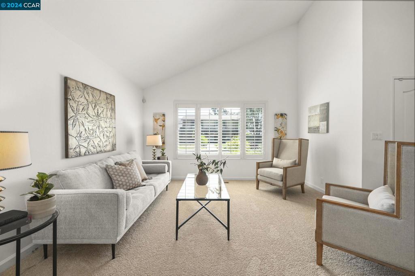
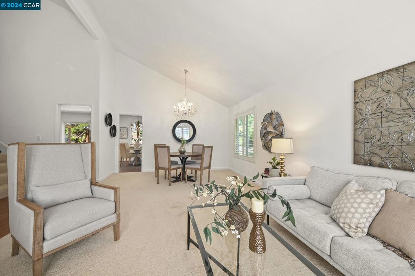
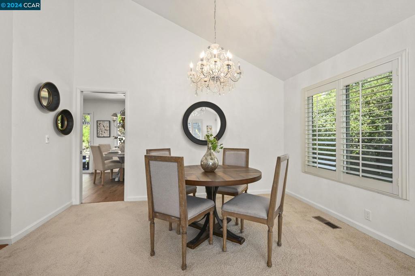
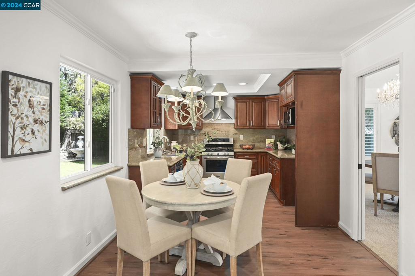
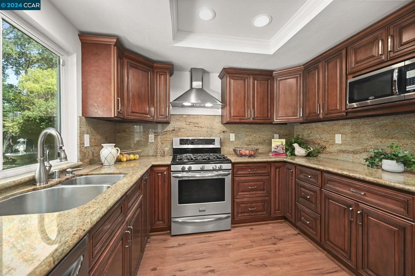
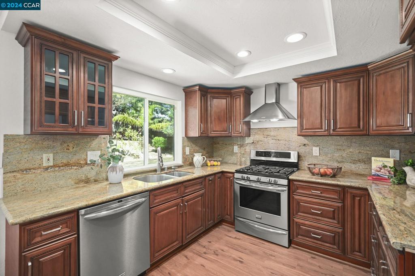
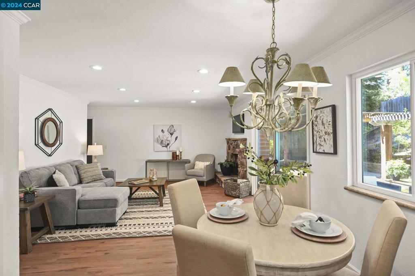
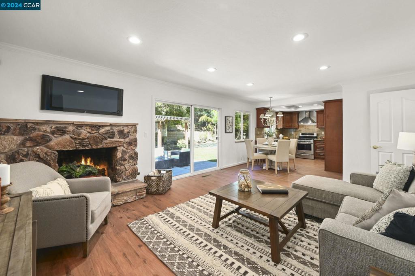
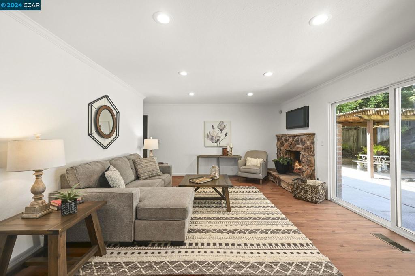
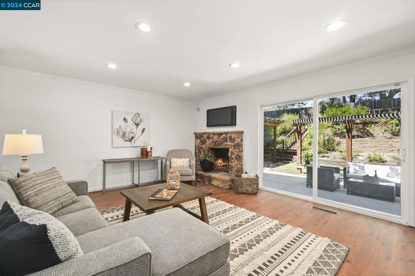
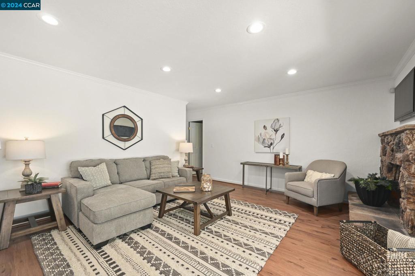
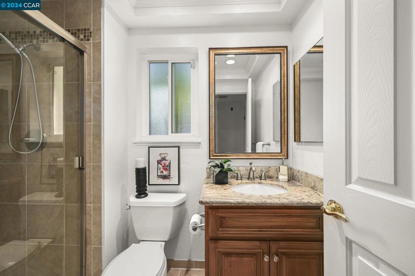
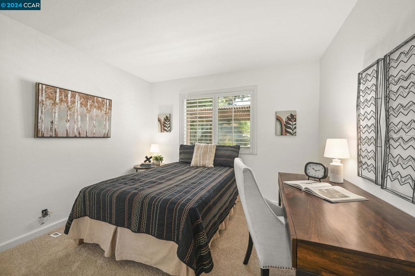
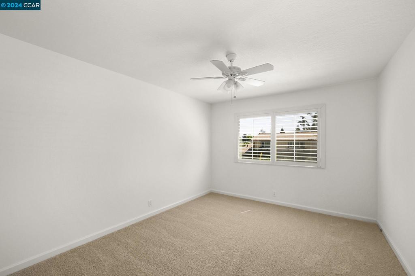
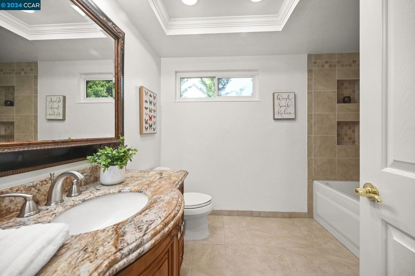
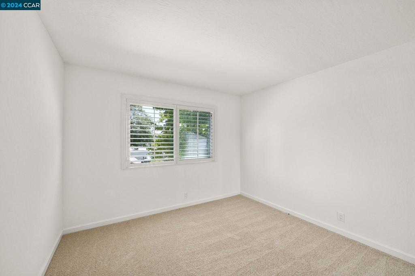
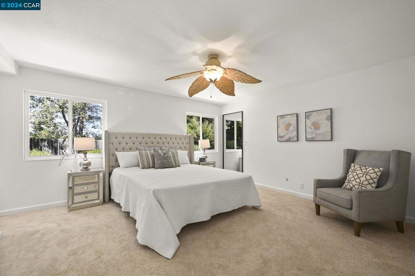
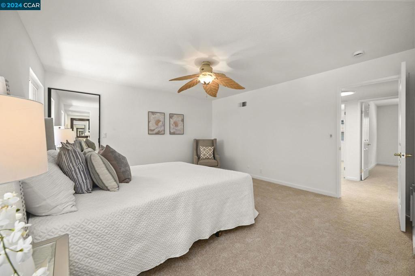
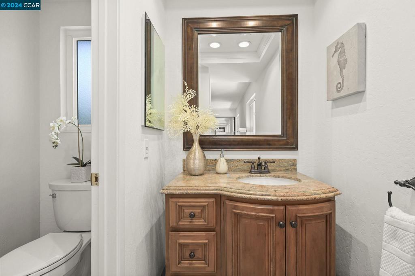
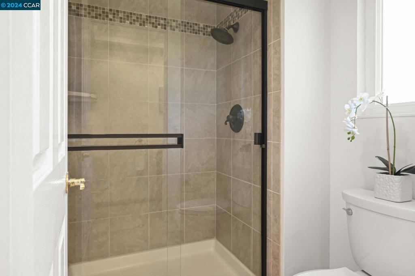
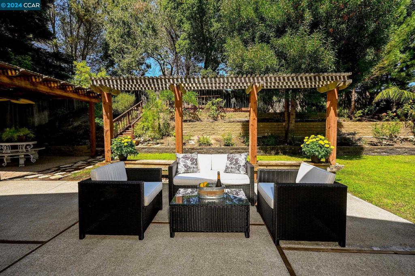
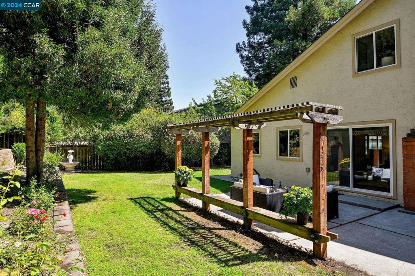
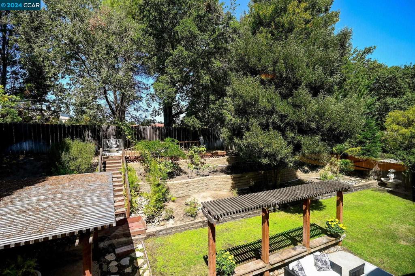
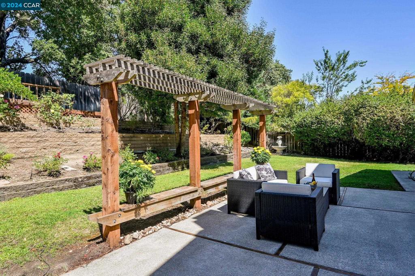
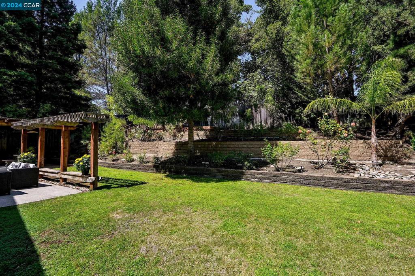
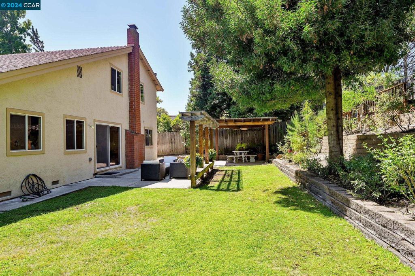
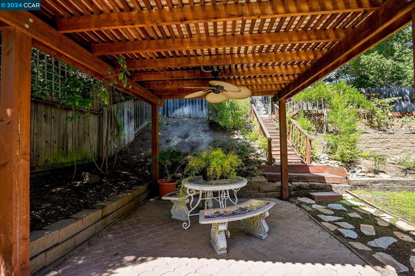
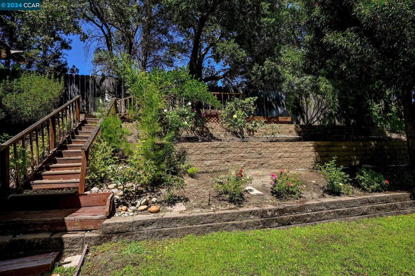
Property Description
Welcome to 544 Santander.. Located in the highly desirable Twin Creeks South neighborhood. This spacious home offers new carpets & luxury vinyl plank flooring, fresh paint, an updated kitchen with cherrywood cabinets, granite countertops and stainless-steel appliances. Cozy up by the stone fireplace in the family room or entertain in the spacious living and dining areas with vaulted ceilings. There is a downstairs bedroom and updated full bath for your family and guests to stay with access to the family room and kitchen. Upstairs features the Primary Bedroom with an attached updated bath, two additional bedrooms and a fully updated bathroom. Enjoy the tranquil landscaped front and backyard with plenty of room for a future pool. Don't miss this opportunity for a perfect family home in a great commute location close to award winning schools, parks, and entertainment in San Ramon's Bishop Ranch.
Interior Features
| Kitchen Information |
| Features |
Stone Counters |
| Bedroom Information |
| Bedrooms |
4 |
| Bathroom Information |
| Features |
Tub Shower |
| Bathrooms |
3 |
| Flooring Information |
| Material |
Carpet |
| Interior Information |
| Cooling Type |
Central Air |
Listing Information
| Address |
544 Santander Dr |
| City |
San Ramon |
| State |
CA |
| Zip |
94583 |
| County |
Contra Costa |
| Listing Agent |
Murrey Kehrlein DRE #01877813 |
| Courtesy Of |
Christie's Intl RE Sereno |
| List Price |
$1,699,900 |
| Status |
Pending |
| Type |
Residential |
| Subtype |
Single Family Residence |
| Structure Size |
2,029 |
| Lot Size |
8,800 |
| Year Built |
1979 |
Listing information courtesy of: Murrey Kehrlein, Christie's Intl RE Sereno. *Based on information from the Association of REALTORS/Multiple Listing as of Sep 18th, 2024 at 7:05 PM and/or other sources. Display of MLS data is deemed reliable but is not guaranteed accurate by the MLS. All data, including all measurements and calculations of area, is obtained from various sources and has not been, and will not be, verified by broker or MLS. All information should be independently reviewed and verified for accuracy. Properties may or may not be listed by the office/agent presenting the information.






























