1124 Summerdale Drive, San Jose, CA 95132
-
Listed Price :
$1,988,888
-
Beds :
5
-
Baths :
3
-
Property Size :
2,533 sqft
-
Year Built :
1975
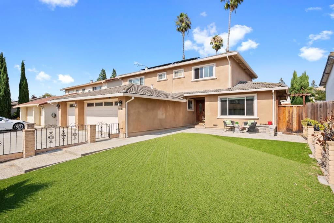
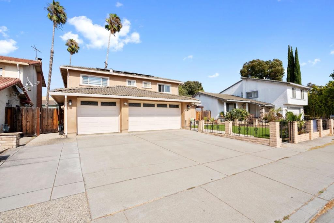
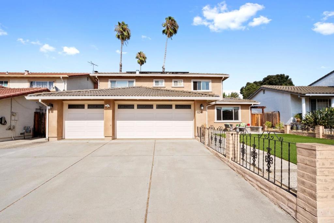
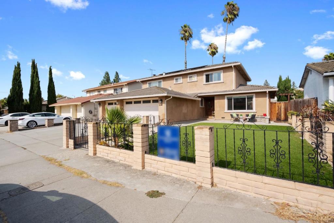
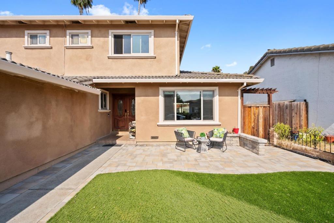

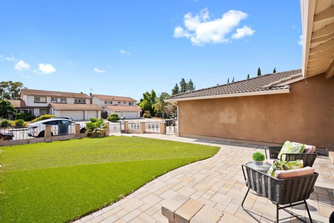
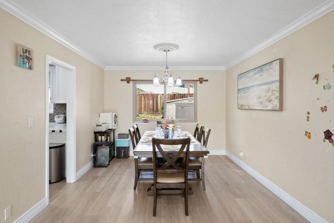
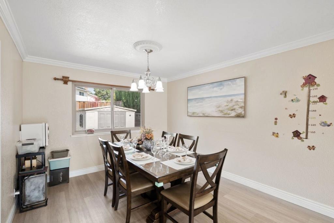
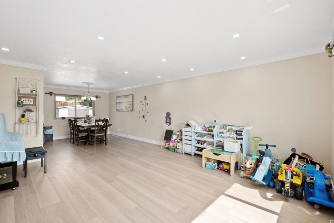
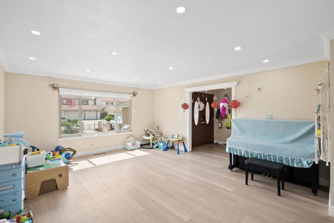
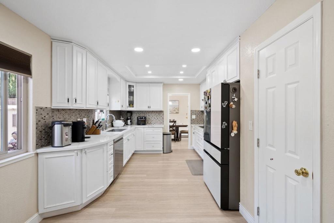
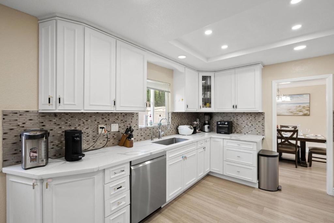
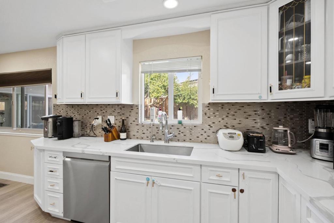
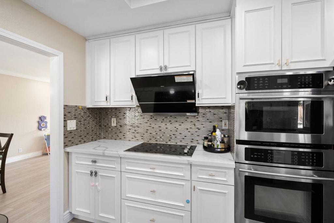
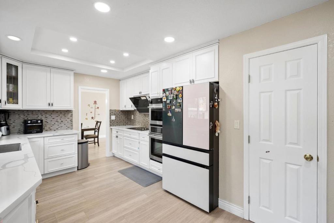
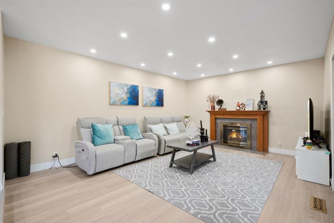
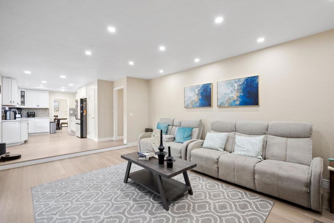
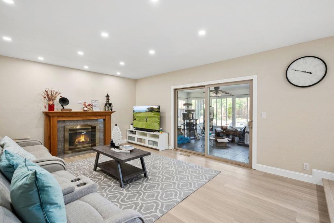
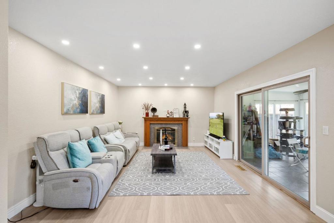
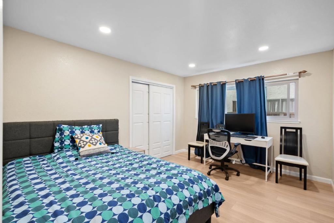
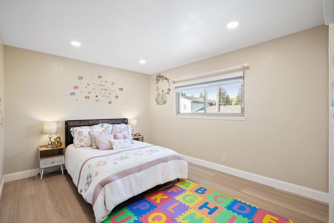
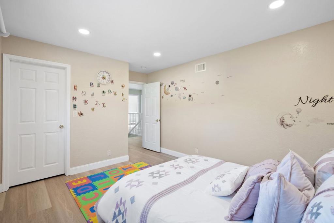
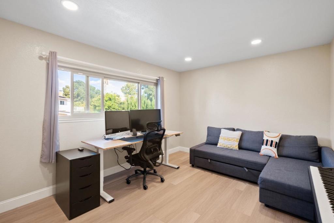
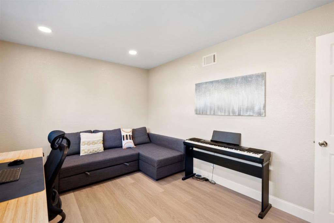
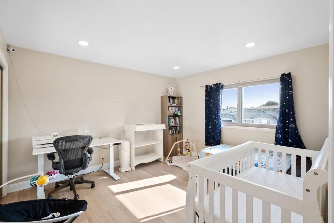
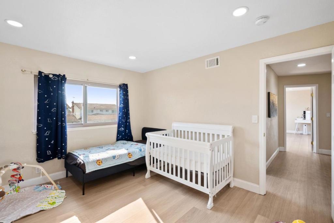
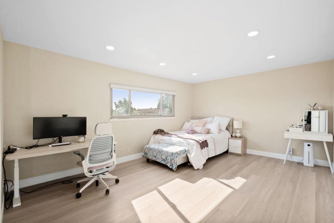
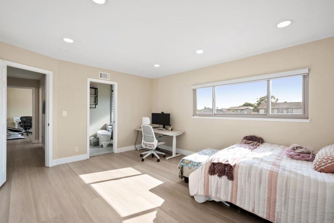
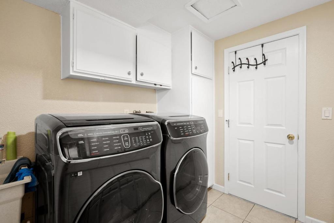
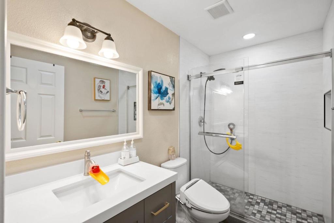
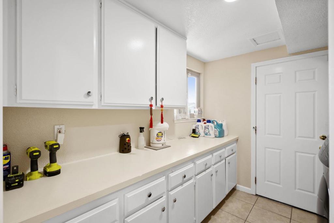
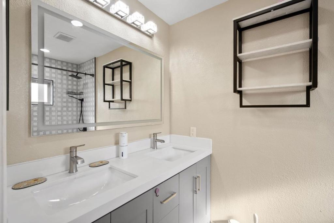
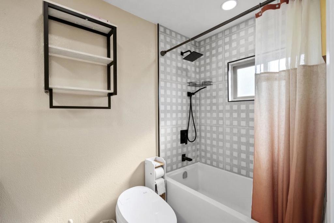
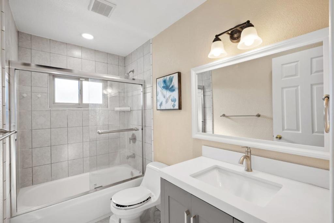
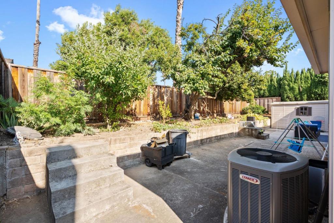
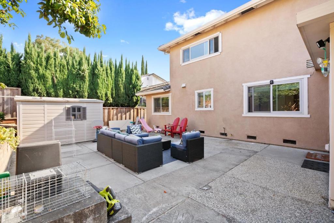
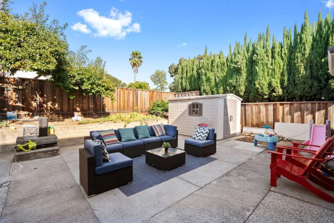
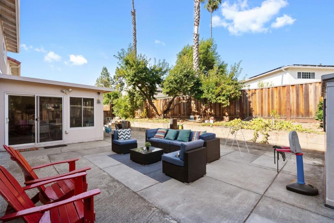
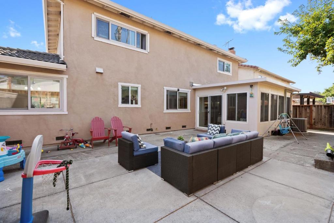
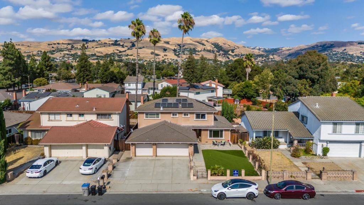
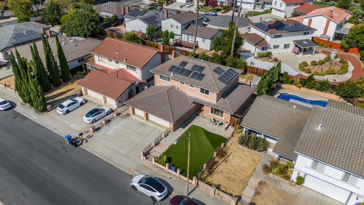
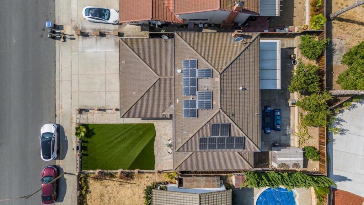
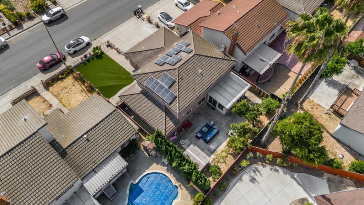
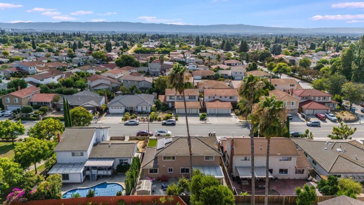
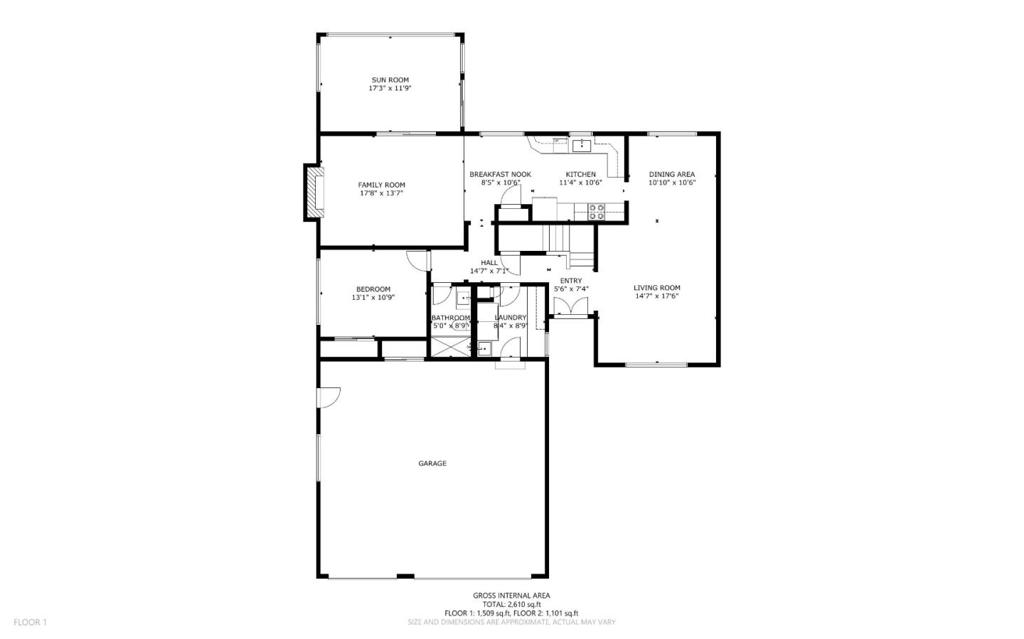
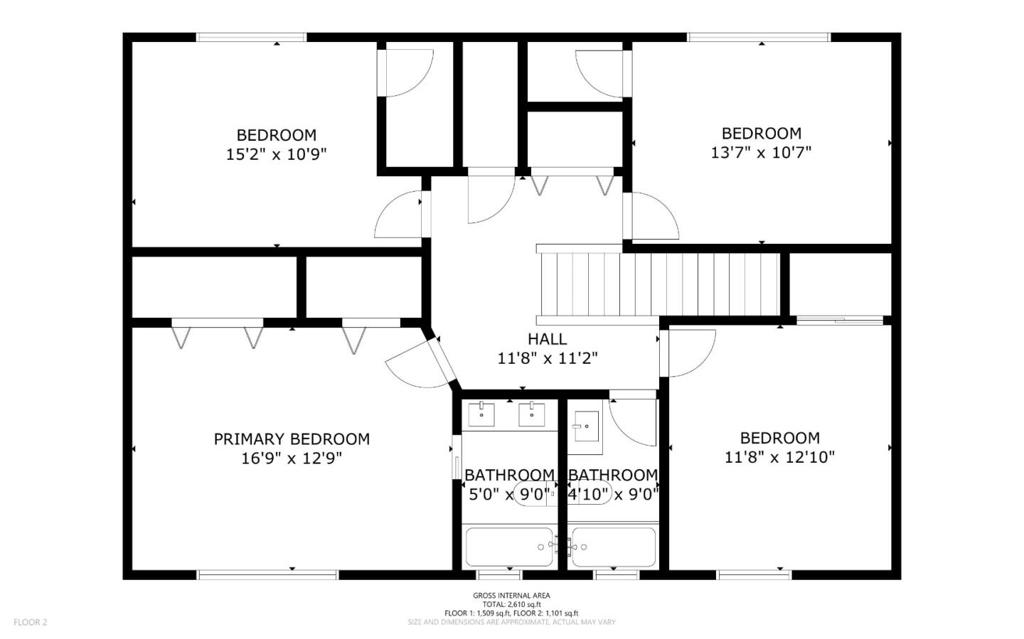
Property Description
A gorgeous Single family house built in 1975, and located at the desired North Valley San Jose , Remodeled Large 3 Car Garage, Spacious 5.Bedrooms & 3 Full Bathrooms (1BR/1BA Downstairs) , Separate living & Family rooms, A rough 400 SqFt Sunroom is attached at back with permit. Impressive Newer Kitchen Features Quartz Kitchen Counter, Designer Backsplash Tile, Newer Stove Top & Waterproof Laminate Floors. LED Ceiling Recessed Lights. Newer Bathroom Shower Doors, Exhaust Fans & Mirrors., Newer DP Windows. Front Lawn with Newer Artificial Grass & Pavers. Newer Dual HVAC System, Newer Nest Thermostat/Lennox AC For Upstairs. Leased Tesla Solar Panels Since 2013. Good schools, Closed to Safeway, Ranch 99, Costco, VTA & BART Stations, Easy to access HYW: 680, 880 & 101.
Interior Features
| Bedroom Information |
| Bedrooms |
5 |
| Bathroom Information |
| Bathrooms |
3 |
| Flooring Information |
| Material |
Wood |
| Interior Information |
| Cooling Type |
Central Air |
Listing Information
| Address |
1124 Summerdale Drive |
| City |
San Jose |
| State |
CA |
| Zip |
95132 |
| County |
Santa Clara |
| Listing Agent |
Jerry Zang DRE #01702597 |
| Co-Listing Agent |
Mei Chen DRE #02148665 |
| Courtesy Of |
Coldwell Banker Realty |
| List Price |
$1,988,888 |
| Status |
Hidden |
| Type |
Residential |
| Subtype |
Single Family Residence |
| Structure Size |
2,533 |
| Lot Size |
5,663 |
| Year Built |
1975 |
Listing information courtesy of: Jerry Zang, Mei Chen, Coldwell Banker Realty. *Based on information from the Association of REALTORS/Multiple Listing as of Sep 30th, 2024 at 6:05 PM and/or other sources. Display of MLS data is deemed reliable but is not guaranteed accurate by the MLS. All data, including all measurements and calculations of area, is obtained from various sources and has not been, and will not be, verified by broker or MLS. All information should be independently reviewed and verified for accuracy. Properties may or may not be listed by the office/agent presenting the information.















































