10342 Stone Court, Mentone, CA 92359
-
Listed Price :
$580,000
-
Beds :
4
-
Baths :
3
-
Property Size :
1,960 sqft
-
Year Built :
1987
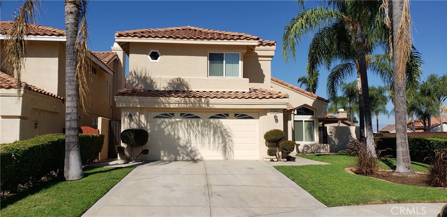
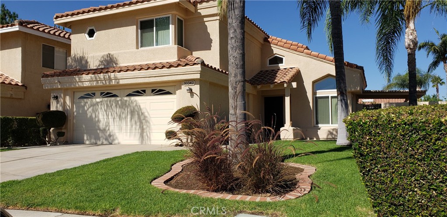
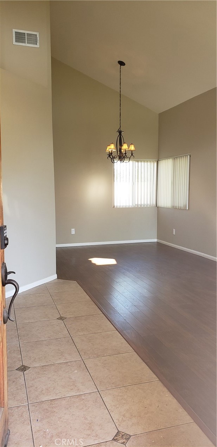
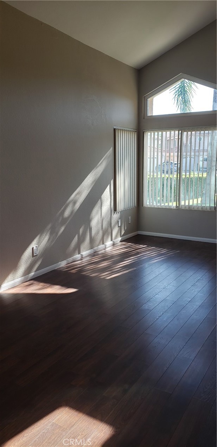
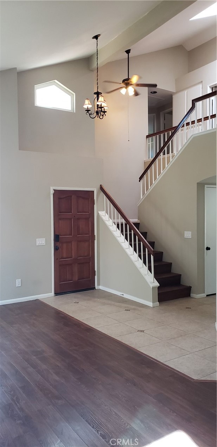
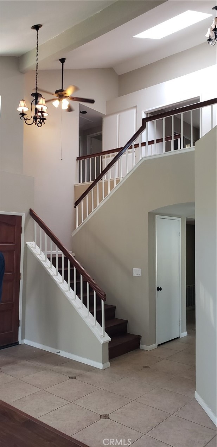
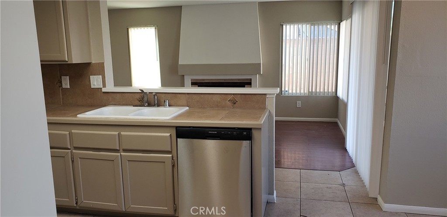
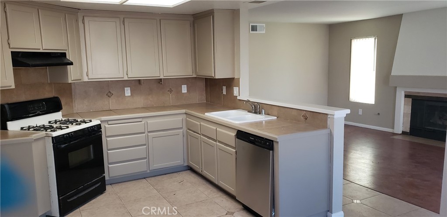
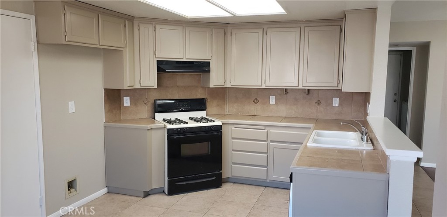
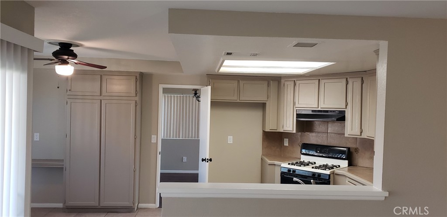
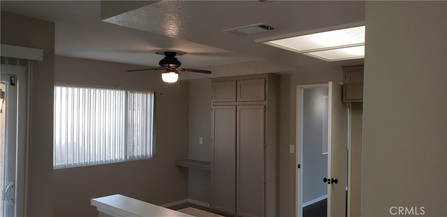
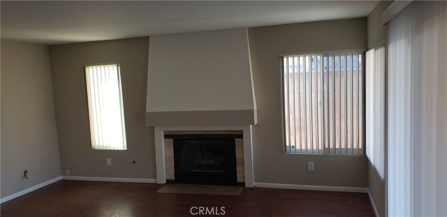
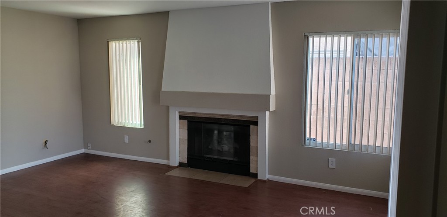
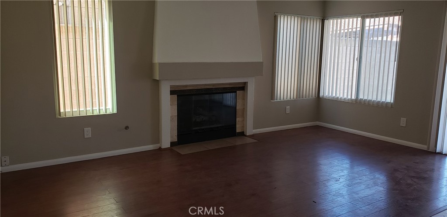
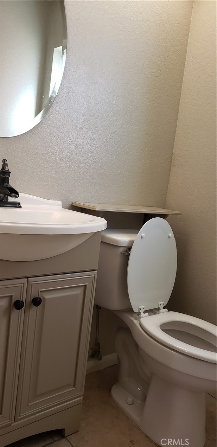
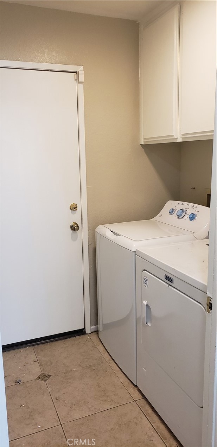
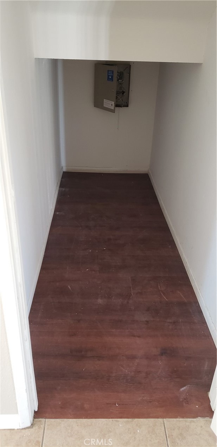
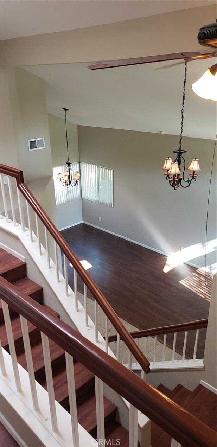
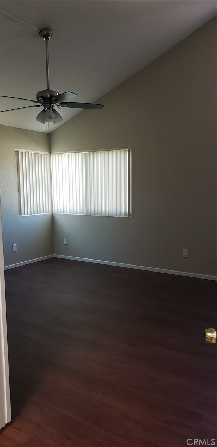
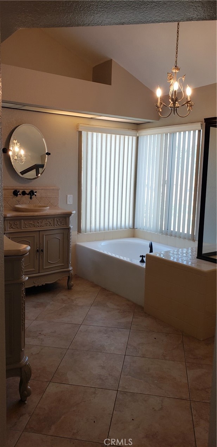
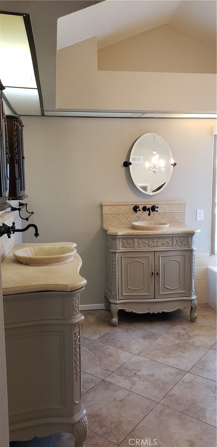
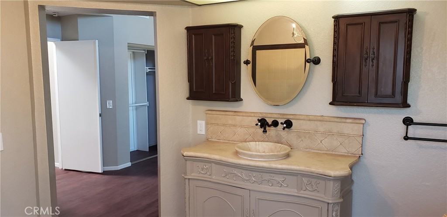

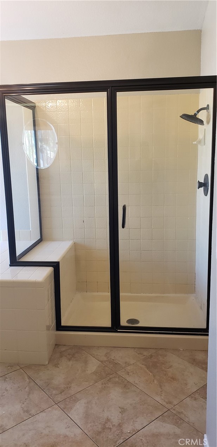
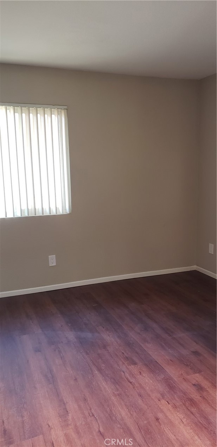
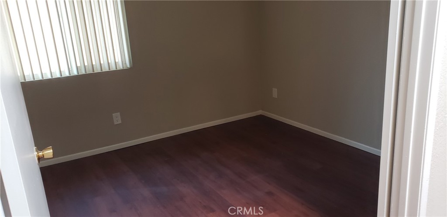
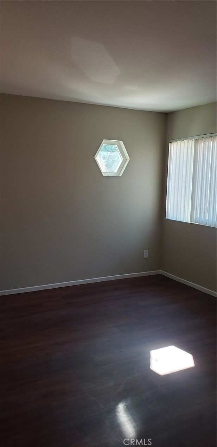
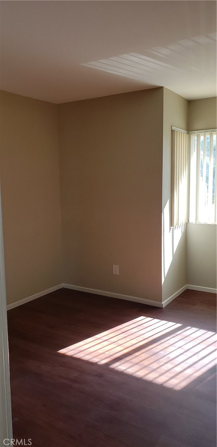
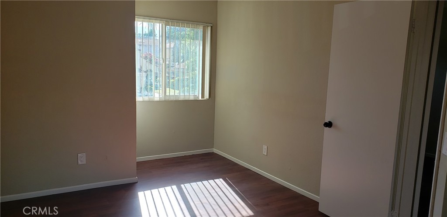
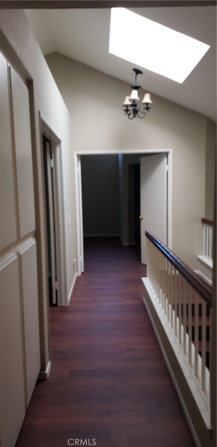
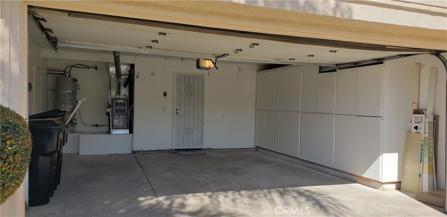
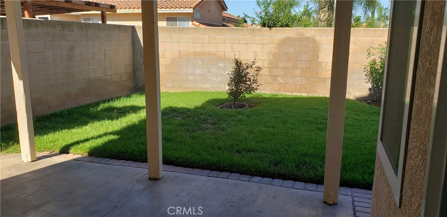
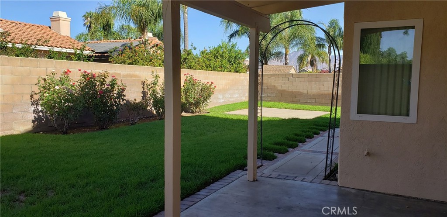
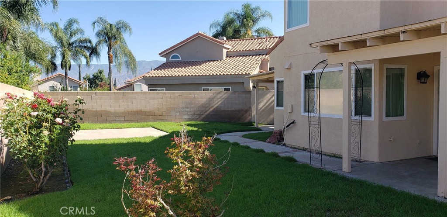
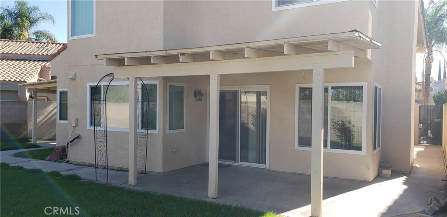
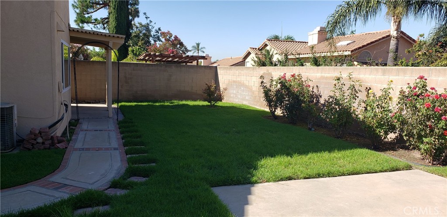
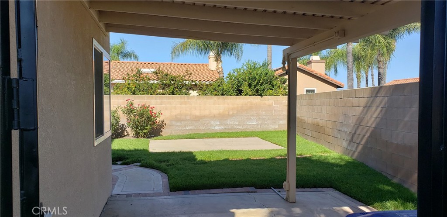
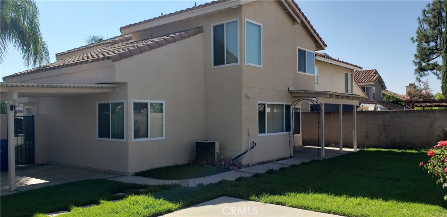
Property Description
Newly Remodeled House 3 mins Walk to East Valley High. in "Sun Chase Community". This friendly neighborhood has a community park with a pool, children's playground and a BBQ/picnic area. Located within the preferred, Redlands Unified School District. This home is located on a quiet cul-de-sac in the family friendly city of Mentone. This immaculate two-story home features 4-bedroom, 2.5 bathroom 1,960 square feet Open floor plan with impressive, vaulted ceilings. Adjacent to the Sunny kitchen you will find the breakfast nook with easy access to the backyard and family room with a cozy fireplace. The private backyard offers a patio and concrete slab to enjoy also features a sprinkler system. The home has central AC/Heat & attached 2-car garage.
Interior Features
| Laundry Information |
| Location(s) |
Washer Hookup, Electric Dryer Hookup, Gas Dryer Hookup, Laundry Room |
| Bedroom Information |
| Bedrooms |
4 |
| Bathroom Information |
| Bathrooms |
3 |
| Interior Information |
| Features |
Breakfast Area, All Bedrooms Up |
| Cooling Type |
Central Air |
Listing Information
| Address |
10342 Stone Court |
| City |
Mentone |
| State |
CA |
| Zip |
92359 |
| County |
San Bernardino |
| Listing Agent |
Tina McDowell DRE #01922698 |
| Courtesy Of |
Wright Real Property Managemen |
| List Price |
$580,000 |
| Status |
Active |
| Type |
Residential |
| Subtype |
Single Family Residence |
| Structure Size |
1,960 |
| Lot Size |
5,775 |
| Year Built |
1987 |
Listing information courtesy of: Tina McDowell, Wright Real Property Managemen. *Based on information from the Association of REALTORS/Multiple Listing as of Sep 30th, 2024 at 6:28 PM and/or other sources. Display of MLS data is deemed reliable but is not guaranteed accurate by the MLS. All data, including all measurements and calculations of area, is obtained from various sources and has not been, and will not be, verified by broker or MLS. All information should be independently reviewed and verified for accuracy. Properties may or may not be listed by the office/agent presenting the information.






































