1168 Decker St , #C, El Cajon, CA 92019
-
Listed Price :
$495,000
-
Beds :
2
-
Baths :
3
-
Property Size :
1,228 sqft
-
Year Built :
1981
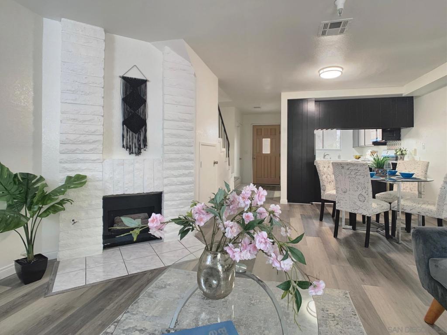
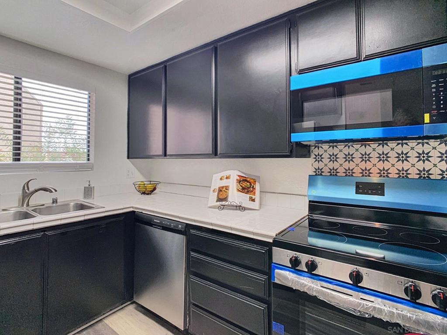
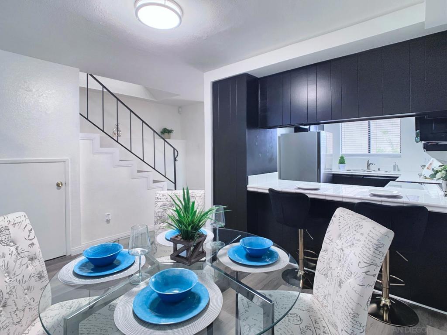
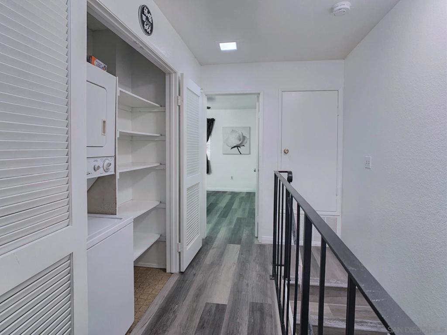
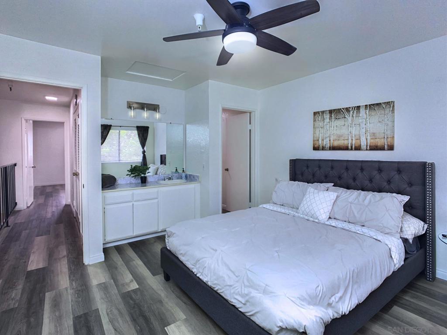
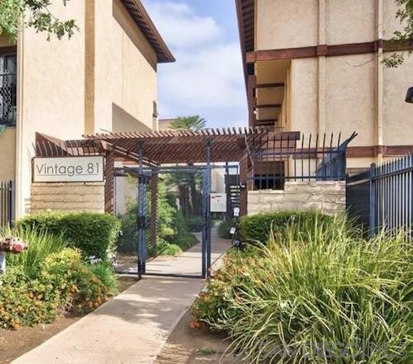
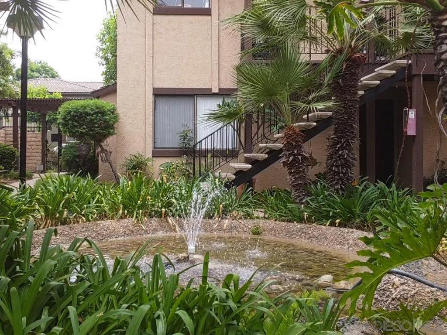
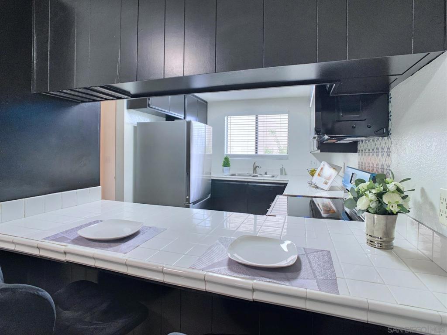
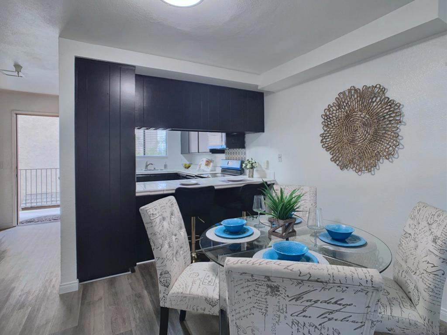
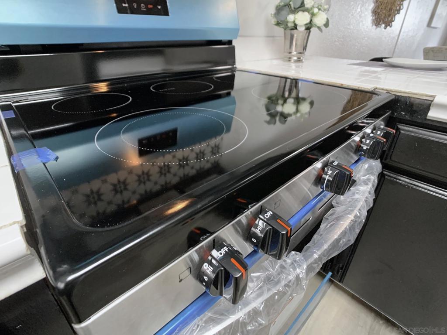
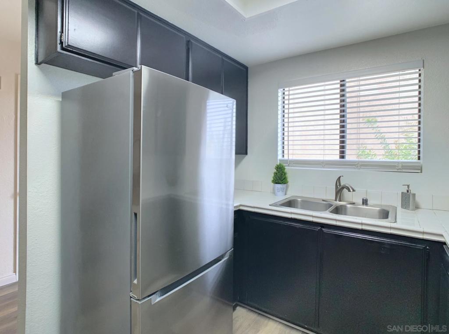
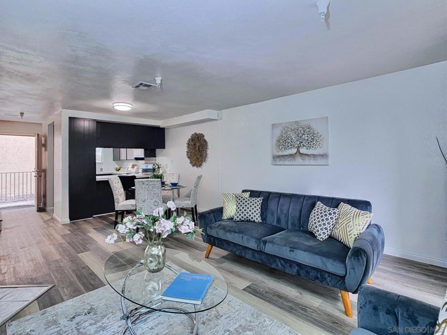
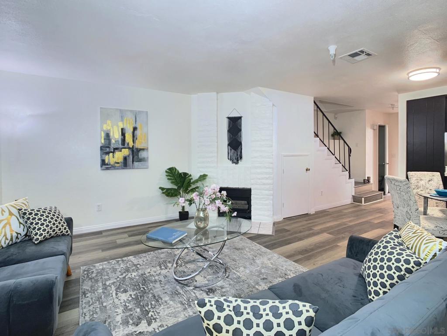
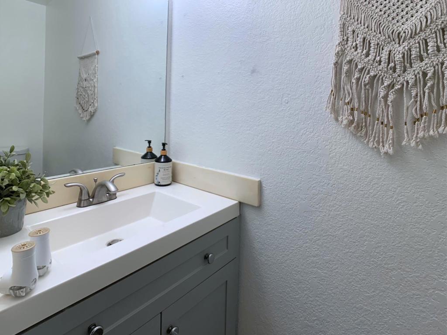
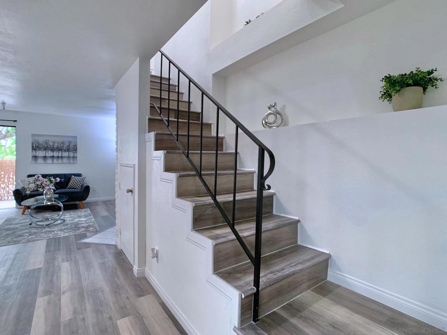
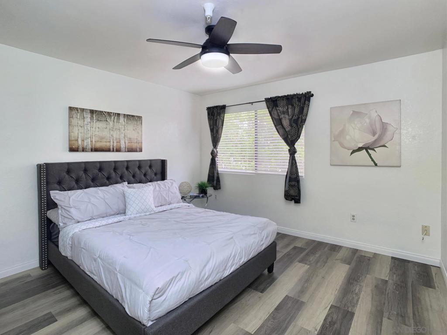
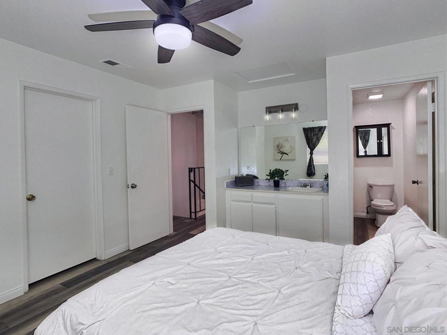
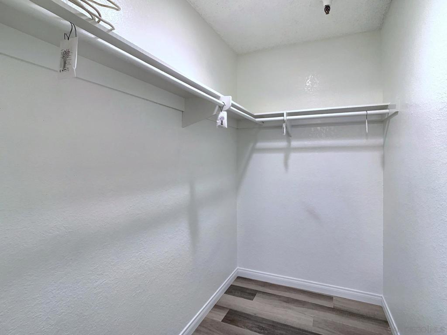
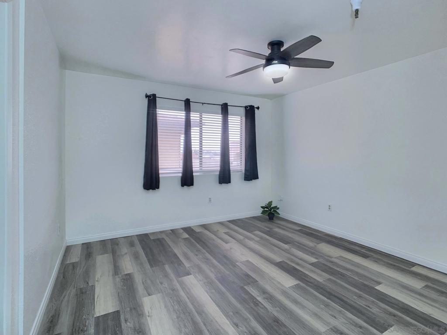
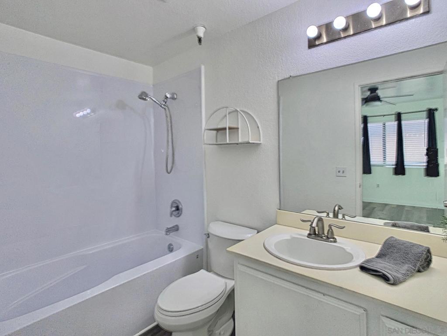
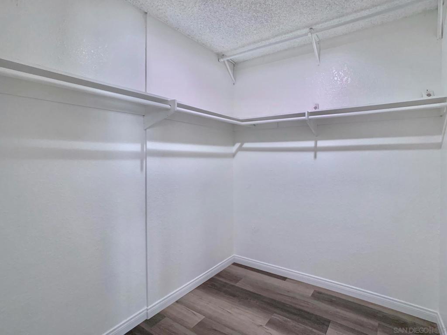
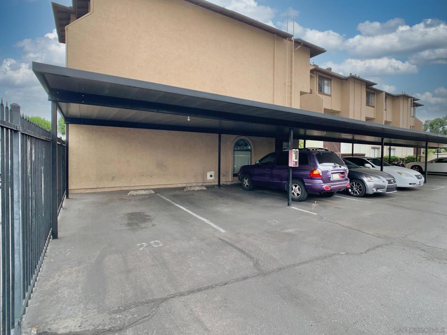
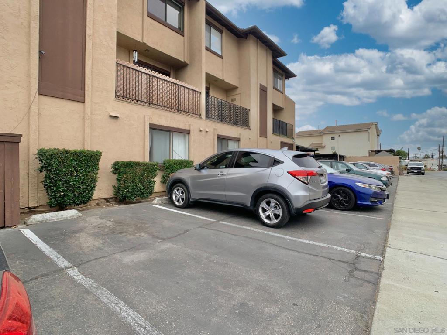
Property Description
VA Approved! This beautifully updated townhouse offers modern features and a welcoming atmosphere in this gated community. The open floor plan creates a spacious living/dining area that flows seamlessly into the kitchen, making it ideal for entertaining. With new flooring throughout and newly installed kitchen appliances, the home has a fresh, contemporary feel plus two assigned parking spaces (one covered and in a gated parking lot just steps away). The property includes two large bedrooms, each with a private en suite bathroom, ensuring comfort and privacy. An additional half bathroom on the main level adds convenience. Enjoy cool air conditioning year-round and the cozy ambiance of the fireplace on cooler evenings. The private balcony offers a serene outdoor space for outdoor cooking and entertainment, while the lush park-like setting adds tranquility complete with a relaxing fountain. Practicality meets comfort with an inside laundry area and two assigned parking spaces. A built-in fire sprinkler system ensures safety and peace of mind.
Interior Features
| Laundry Information |
| Location(s) |
Electric Dryer Hookup |
| Bedroom Information |
| Features |
All Bedrooms Up |
| Bedrooms |
2 |
| Bathroom Information |
| Bathrooms |
3 |
| Flooring Information |
| Material |
Carpet, Laminate |
| Interior Information |
| Features |
Multiple Staircases, All Bedrooms Up |
| Cooling Type |
Central Air |
Listing Information
| Address |
1168 Decker St , #C |
| City |
El Cajon |
| State |
CA |
| Zip |
92019 |
| County |
San Diego |
| Listing Agent |
Myrna Harrison DRE #01444925 |
| Co-Listing Agent |
Donald Hatchett DRE #02128548 |
| Courtesy Of |
Keller Williams Realty |
| List Price |
$495,000 |
| Status |
Pending |
| Type |
Residential |
| Subtype |
Townhouse |
| Structure Size |
1,228 |
| Lot Size |
396,396,000 |
| Year Built |
1981 |
Listing information courtesy of: Myrna Harrison, Donald Hatchett, Keller Williams Realty. *Based on information from the Association of REALTORS/Multiple Listing as of Sep 19th, 2024 at 5:40 AM and/or other sources. Display of MLS data is deemed reliable but is not guaranteed accurate by the MLS. All data, including all measurements and calculations of area, is obtained from various sources and has not been, and will not be, verified by broker or MLS. All information should be independently reviewed and verified for accuracy. Properties may or may not be listed by the office/agent presenting the information.























