1025 12Th Street, Huntington Beach, CA 92648
-
Listed Price :
$1,795,000
-
Beds :
3
-
Baths :
2
-
Property Size :
1,871 sqft
-
Year Built :
1949
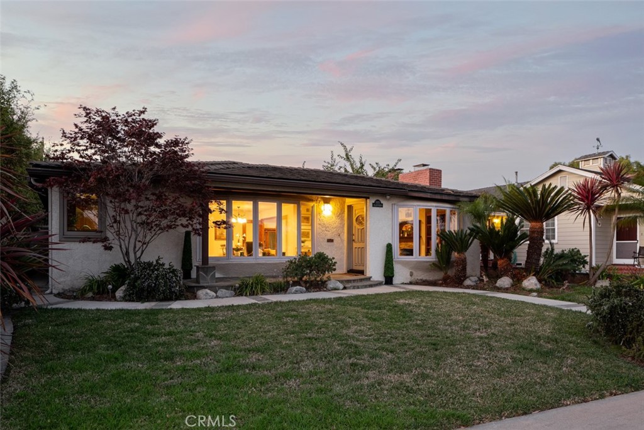
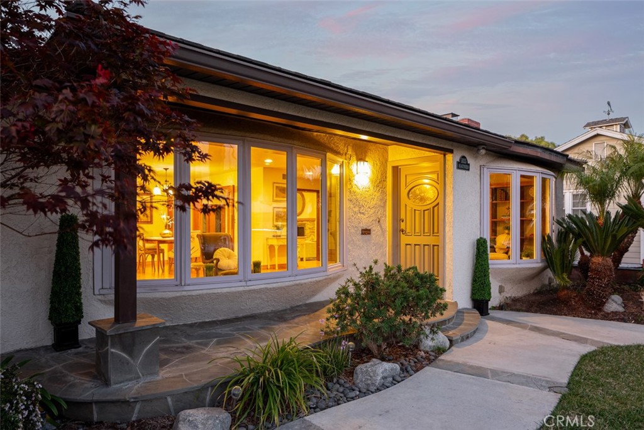
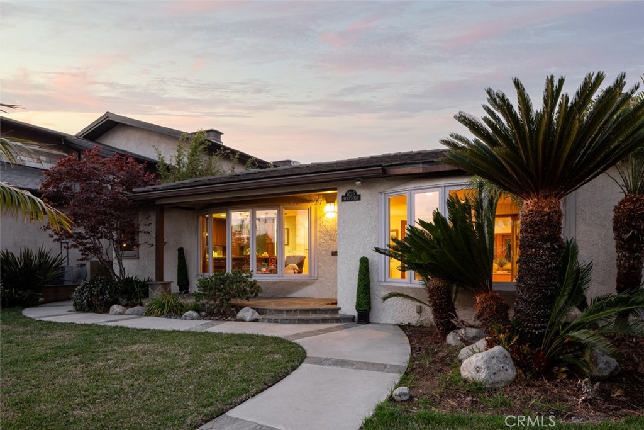
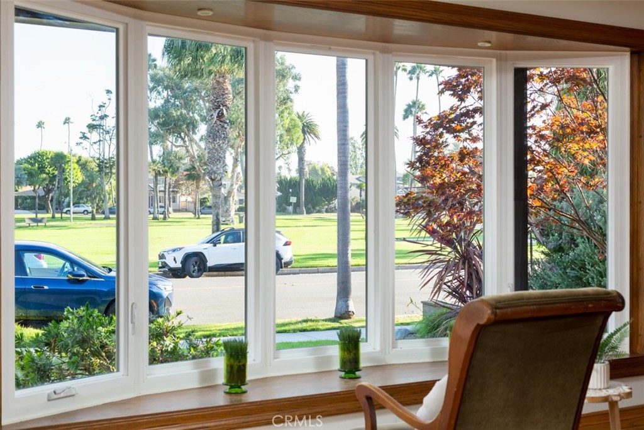
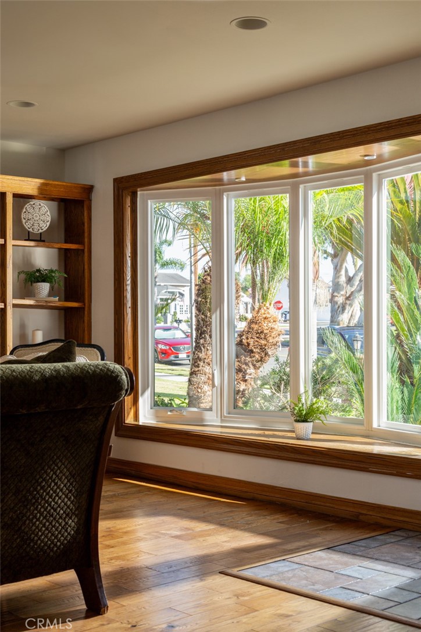


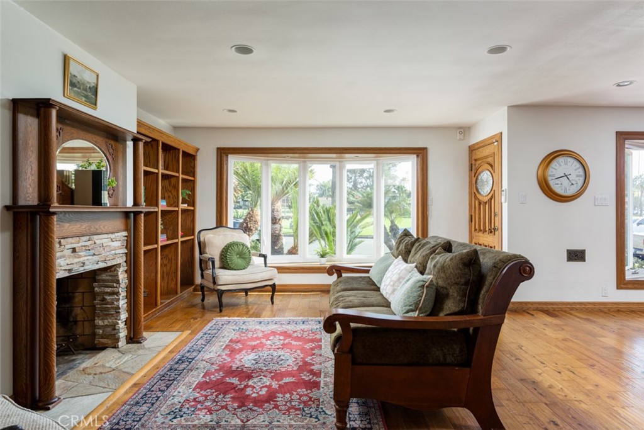


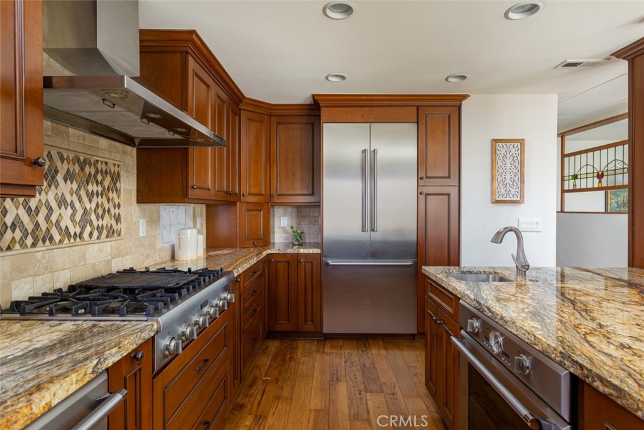




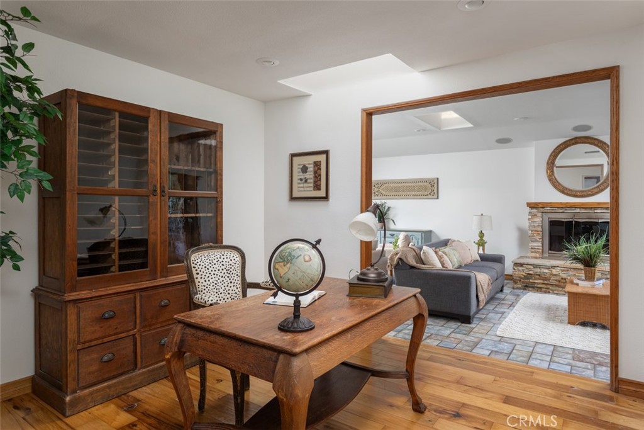


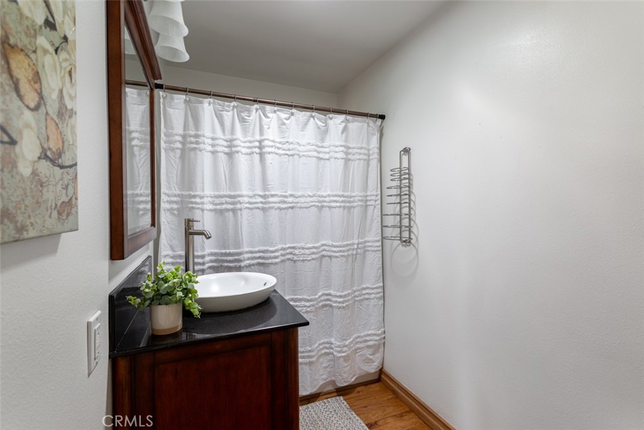

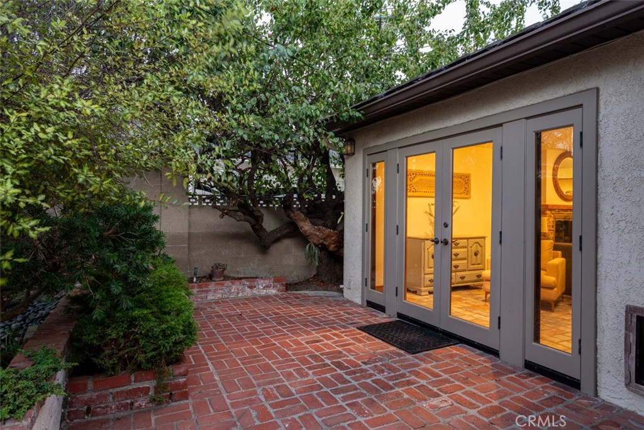
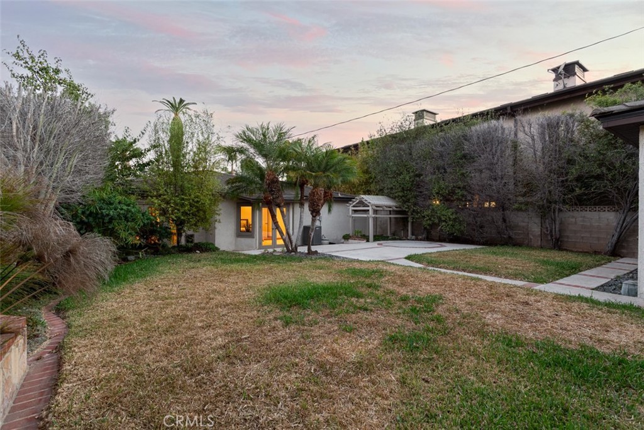
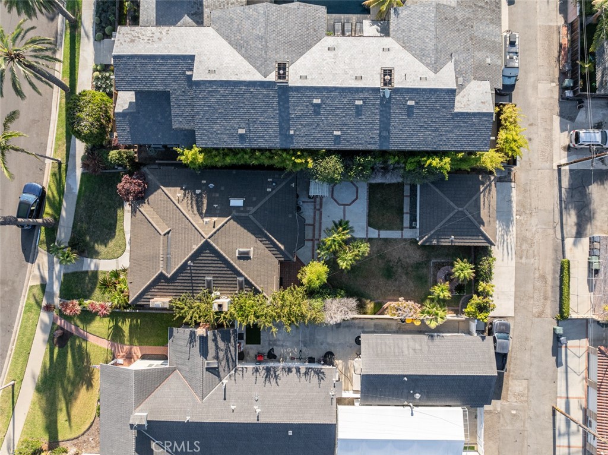
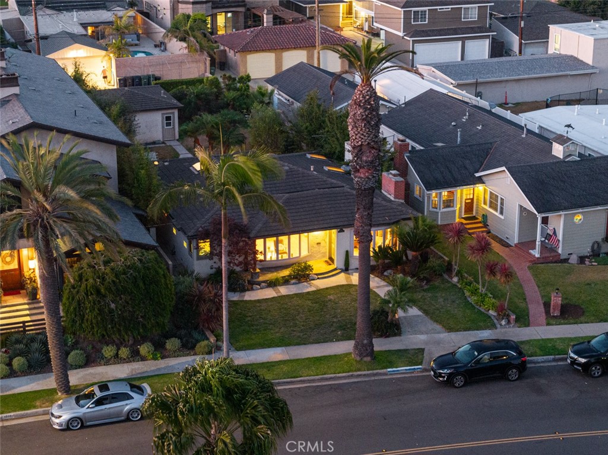

Property Description
A coastal gem. Discover the perfect blend of classic charm and modern convenience in this well-appointed 3-bedroom, 2-bathroom Lake Park home. The expansive kitchen features custom cabinetry, Thermador appliances, and granite countertops, providing both functionality and style. With separate living and family rooms, this home offers ample space for relaxation and entertainment, complimented by the convenience of a detached two-car garage. Natural light fills the space from multiple skylights throughout. The spacious backyard offers a serene and private outdoor retreat, while the property’s location directly across from Lake Park enhances its charm. Located less than a mile from the beach and just steps away from retail, dining, and entertainment options, this home is perfectly situated for convenient coastal living.
Interior Features
| Laundry Information |
| Location(s) |
In Garage |
| Kitchen Information |
| Features |
Granite Counters |
| Bedroom Information |
| Bedrooms |
3 |
| Bathroom Information |
| Features |
Bathtub |
| Bathrooms |
2 |
| Flooring Information |
| Material |
Tile |
| Interior Information |
| Features |
Ceiling Fan(s), Eat-in Kitchen, Granite Counters |
| Cooling Type |
None |
Listing Information
| Address |
1025 12Th Street |
| City |
Huntington Beach |
| State |
CA |
| Zip |
92648 |
| County |
Orange |
| Listing Agent |
Daniel Taylor DRE #01889109 |
| Courtesy Of |
Compass |
| List Price |
$1,795,000 |
| Status |
Active Under Contract |
| Type |
Residential |
| Subtype |
Single Family Residence |
| Structure Size |
1,871 |
| Lot Size |
7,550 |
| Year Built |
1949 |
Listing information courtesy of: Daniel Taylor, Compass. *Based on information from the Association of REALTORS/Multiple Listing as of Oct 22nd, 2024 at 7:16 PM and/or other sources. Display of MLS data is deemed reliable but is not guaranteed accurate by the MLS. All data, including all measurements and calculations of area, is obtained from various sources and has not been, and will not be, verified by broker or MLS. All information should be independently reviewed and verified for accuracy. Properties may or may not be listed by the office/agent presenting the information.

























