134 Campo Ct, Livermore, CA 94550
-
Listed Price :
$2,390,000
-
Beds :
5
-
Baths :
4
-
Property Size :
3,532 sqft
-
Year Built :
2001

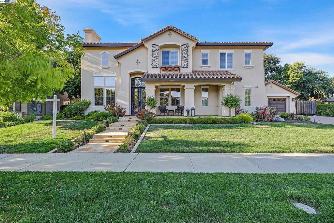
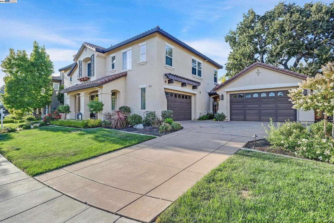
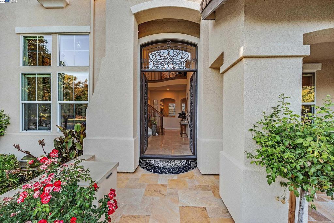
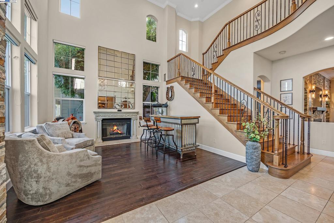
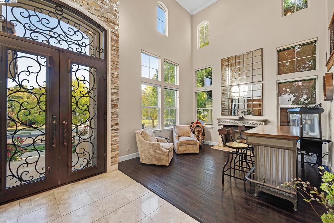
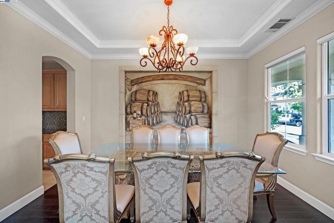
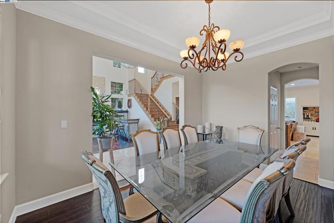
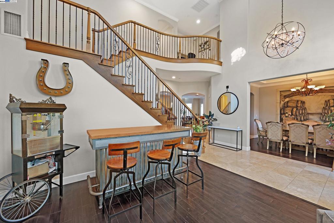
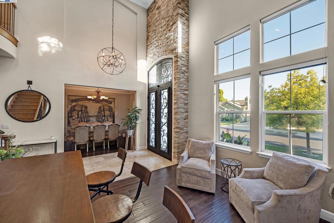
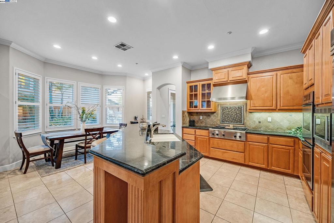
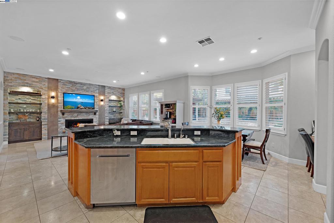
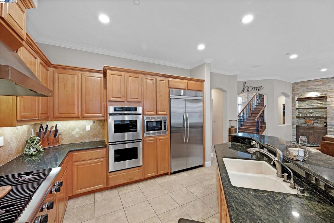
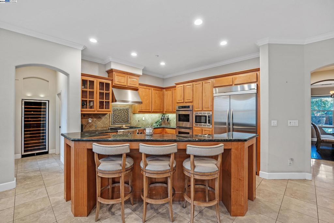
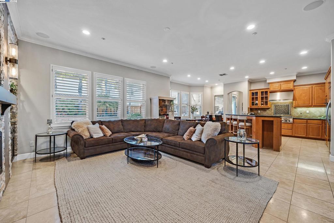
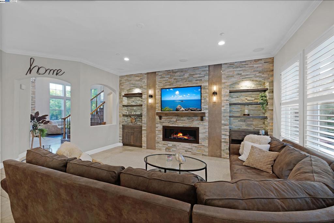
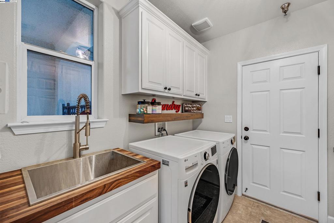
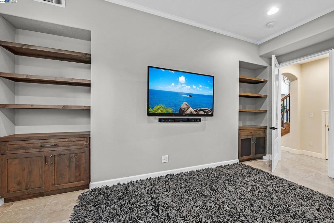
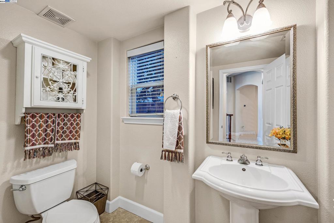
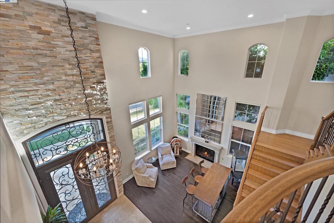
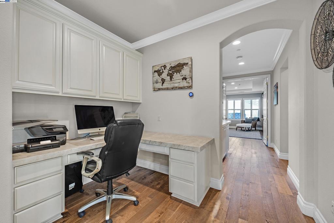
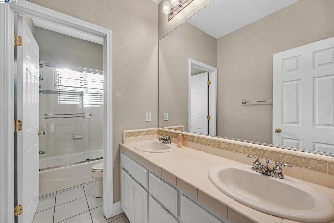
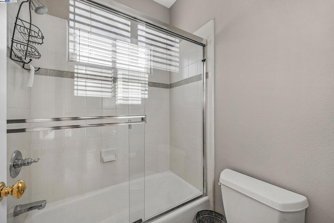
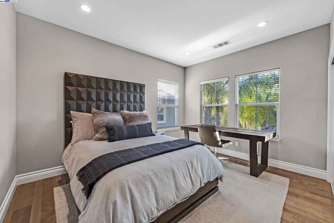
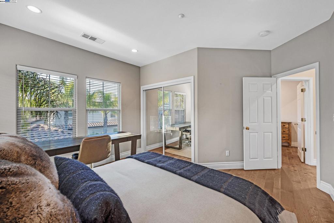
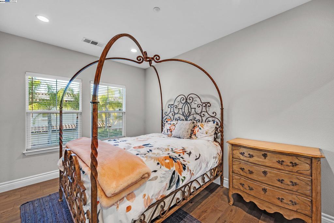
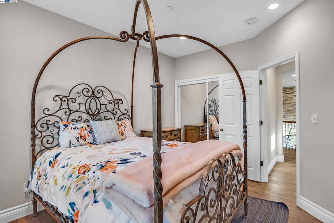
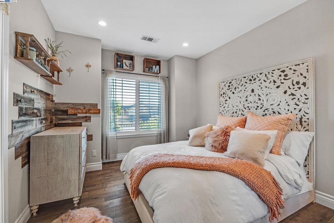
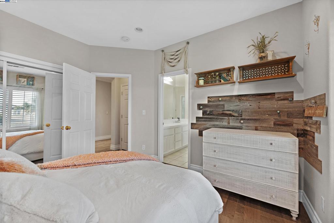
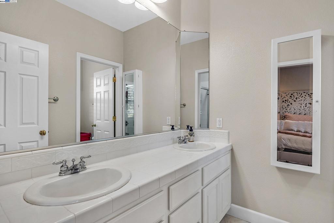
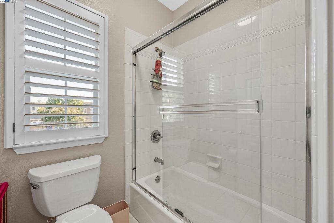
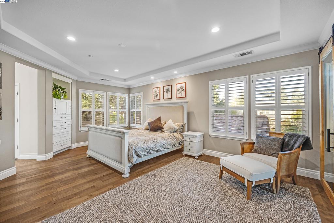
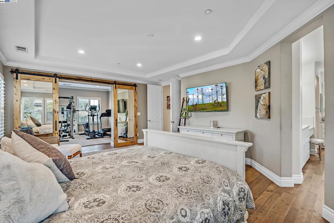
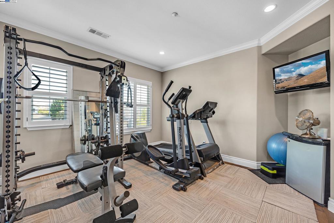
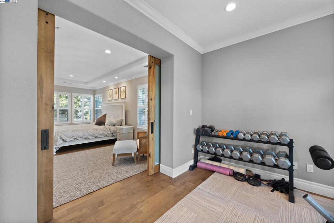
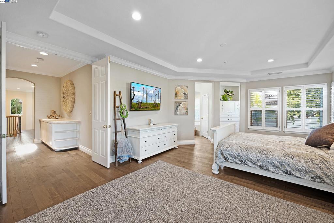
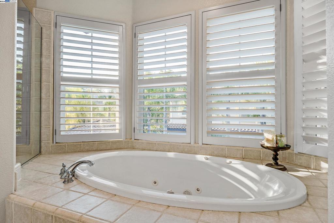
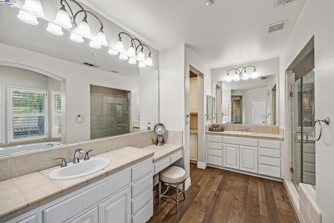
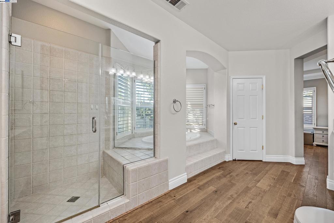
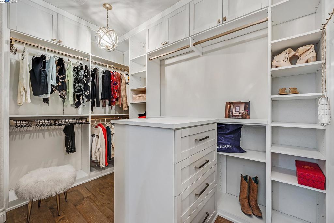
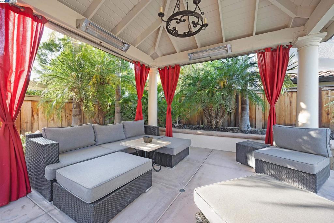
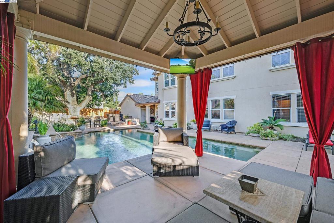
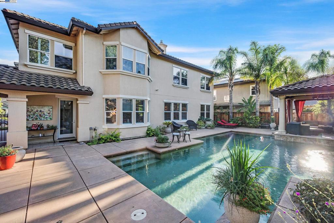
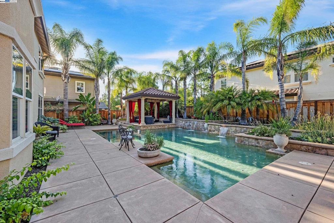
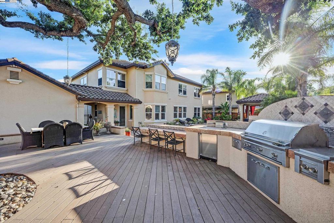
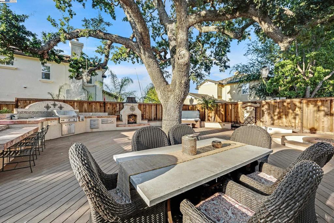
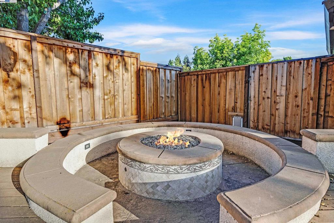
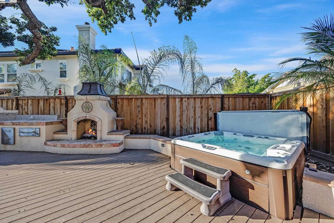
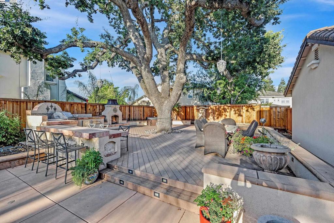
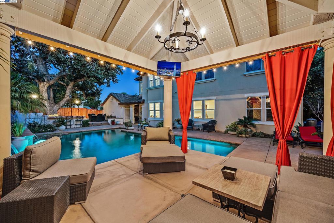
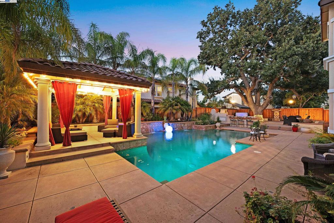
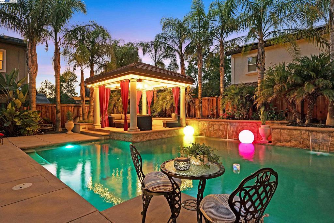
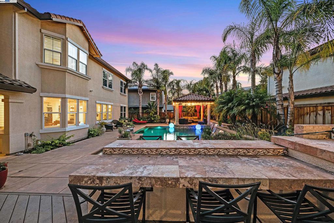
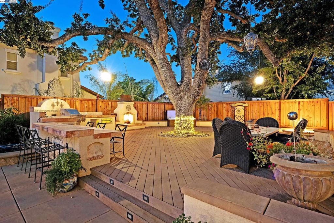
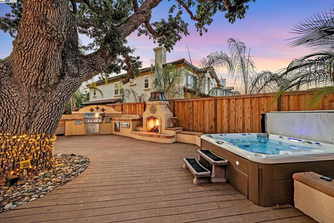
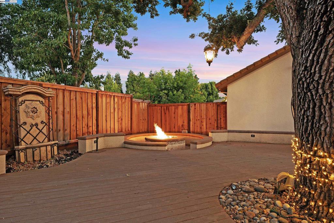
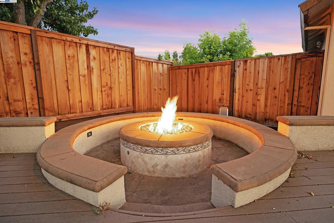
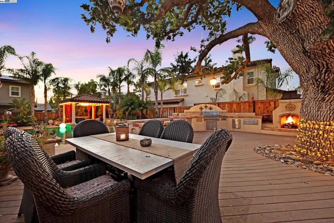
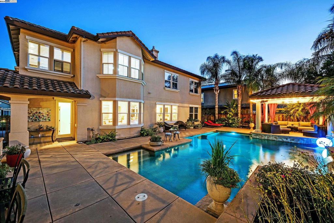
Property Description
This elegantly updated home is located in SOUTH LIVERMORE with easy access to major freeways. Enter through custom metal doors and experience the grandeur of high ceilings in the formal living room, a custom staircase and formal dining room. The intricately designed stonewall in the expanded living area boasts a high-end linear gas fireplace, custom built-in shelving and lighted cabinetry to create a cozy setting. Upstairs Primary bedroom complete with large attached room for office, gym or sitting area. Primary bathroom offers walk-in closet by California Closets design and built-in jewelry cabinets offer ample storage. Updated beautiful wide-plank wood flooring throughout the upstairs. Extra large backyard offers plenty of room for entertainment. The pebble tech pool with waterfalls, ambiance lighting and relaxing gazebo. The Patio area offers outdoor kitchen with built in BBQ, refrigerator, bar seating and plenty of counter space. Six-person jetted spa comes complete with an insulated cover. End your night sipping wine in front of the outdoor fireplace or roasting marshmallows over the built-in fire pit.
Interior Features
| Kitchen Information |
| Features |
Stone Counters |
| Bedroom Information |
| Bedrooms |
5 |
| Bathroom Information |
| Bathrooms |
4 |
| Flooring Information |
| Material |
Stone, Wood |
| Interior Information |
| Cooling Type |
Central Air |
Listing Information
| Address |
134 Campo Ct |
| City |
Livermore |
| State |
CA |
| Zip |
94550 |
| County |
Alameda |
| Listing Agent |
Janice St Amant DRE #02002000 |
| Courtesy Of |
Legacy Real Estate & Assoc. |
| List Price |
$2,390,000 |
| Status |
Pending |
| Type |
Residential |
| Subtype |
Single Family Residence |
| Structure Size |
3,532 |
| Lot Size |
11,097 |
| Year Built |
2001 |
Listing information courtesy of: Janice St Amant, Legacy Real Estate & Assoc.. *Based on information from the Association of REALTORS/Multiple Listing as of Sep 9th, 2024 at 9:33 PM and/or other sources. Display of MLS data is deemed reliable but is not guaranteed accurate by the MLS. All data, including all measurements and calculations of area, is obtained from various sources and has not been, and will not be, verified by broker or MLS. All information should be independently reviewed and verified for accuracy. Properties may or may not be listed by the office/agent presenting the information.



























































